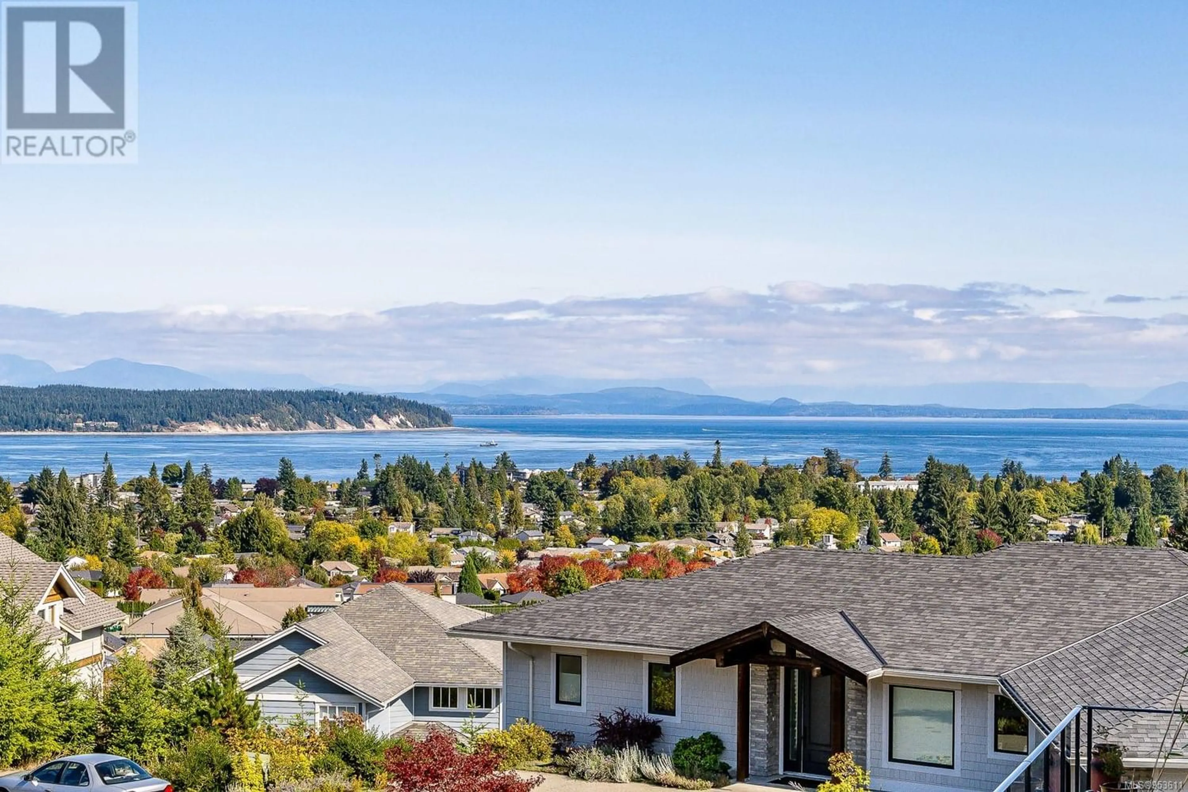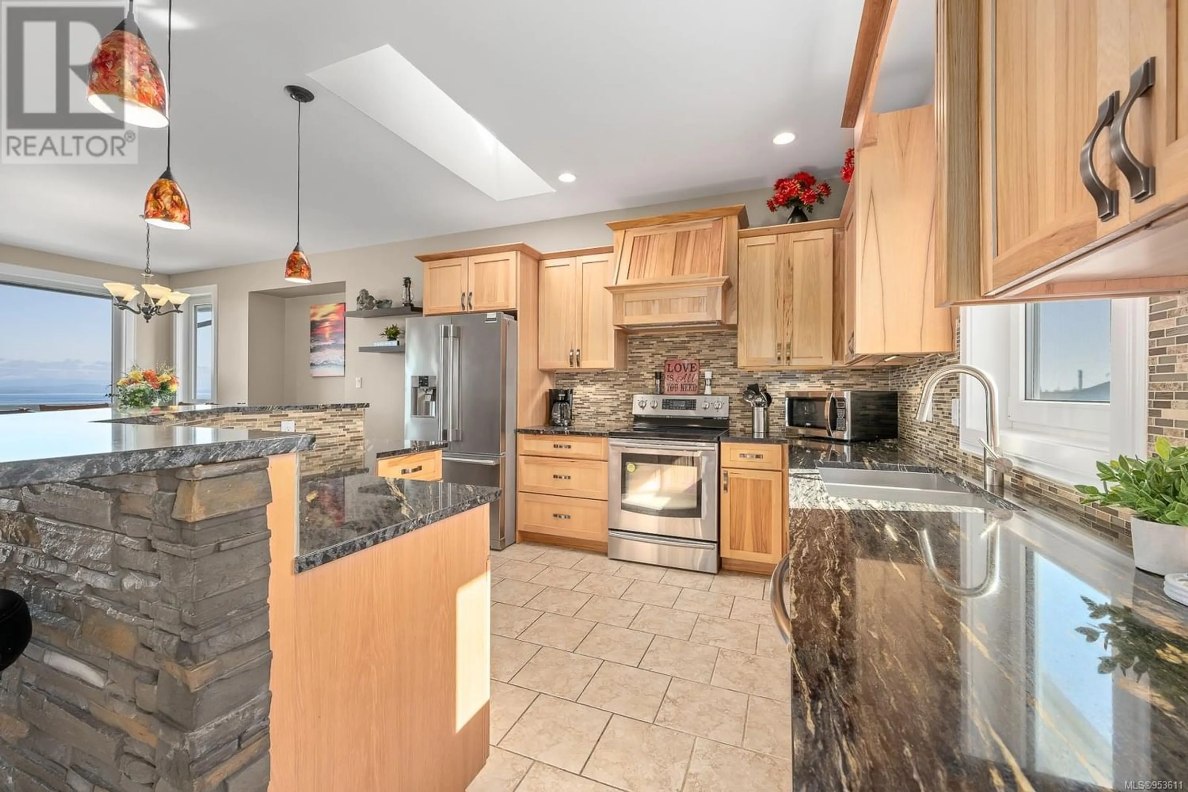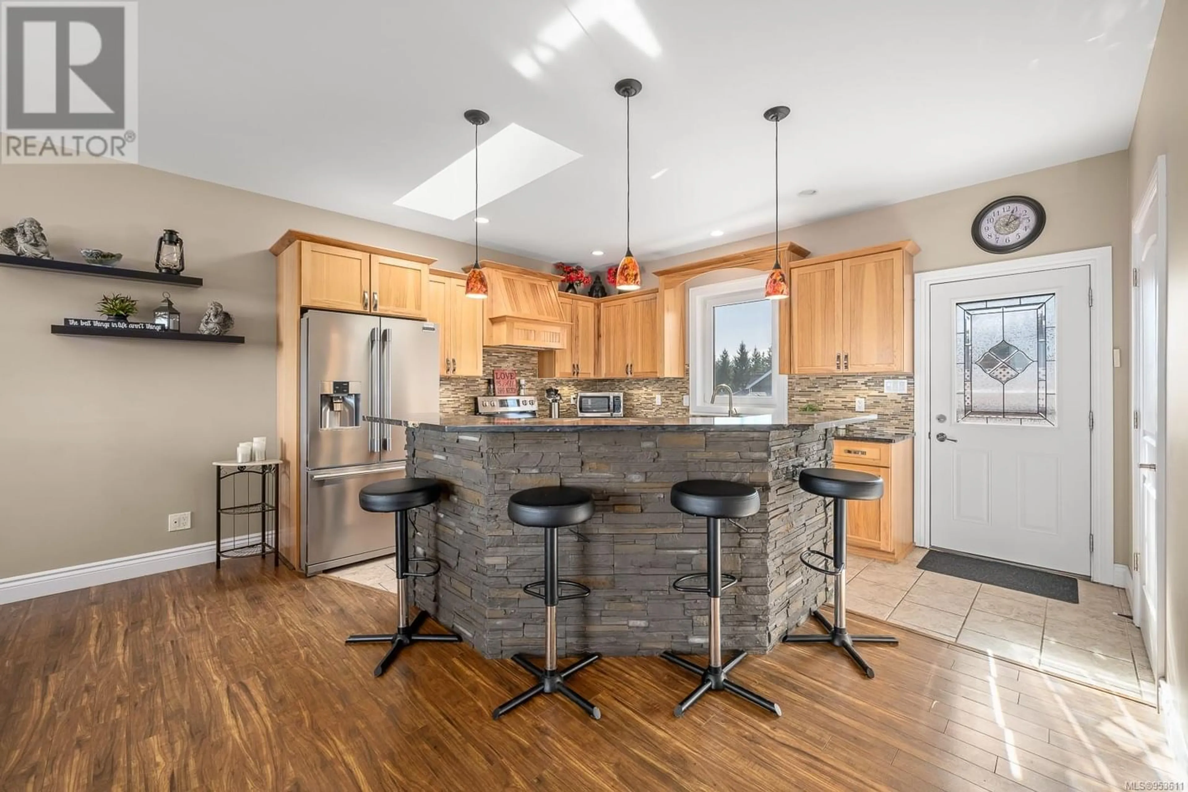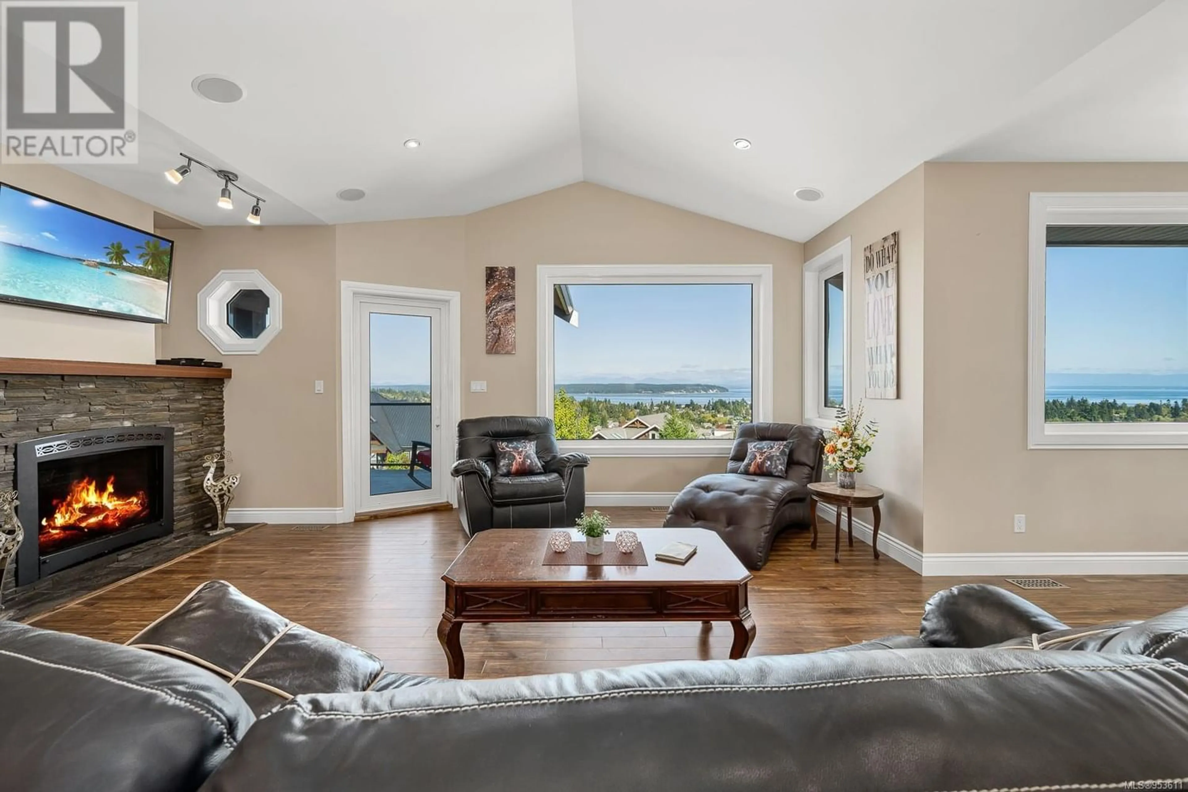709 Timberline Dr, Campbell River, British Columbia V9H0A3
Contact us about this property
Highlights
Estimated ValueThis is the price Wahi expects this property to sell for.
The calculation is powered by our Instant Home Value Estimate, which uses current market and property price trends to estimate your home’s value with a 90% accuracy rate.Not available
Price/Sqft$339/sqft
Est. Mortgage$5,106/mo
Tax Amount ()-
Days On Market333 days
Description
OPEN HOUSE: Sat, April 20th 11-1pm - Experience the epitome of coastal living in this 2644sqft basement-level entry home showcasing breathtaking ocean and mountain views...this home is a MUST SEE to appreciate it. The upper main level offers a captivating open concept living area with an oversized living room, gas fireplace, dining room, and a chef's dream kitchen featuring granite countertops and custom hickory cabinets. The spacious primary bedroom boasts a deluxe ensuite with a tiled shower, jetted tub, and walk-in closet, all while enjoying incredible views. On the lower level, discover a versatile third bedroom/office and a self-contained one-bedroom in-law suite. Additional features include a 358sqft detached garage with its own bathroom, an economical heat pump, hot water on demand, RV parking with a sani-dump, and both rear and front decks. Nestled at the end of a peaceful no-through road in Willow Point, this property embodies coastal living at its finest. Measurements are approximate, please verify if important. (id:39198)
Property Details
Interior
Features
Lower level Floor
Entrance
13'4 x 8'5Bedroom
13'4 x 11'11Bathroom
Living room/Dining room
19'8 x 15'3Exterior
Parking
Garage spaces 5
Garage type -
Other parking spaces 0
Total parking spaces 5
Property History
 77
77




