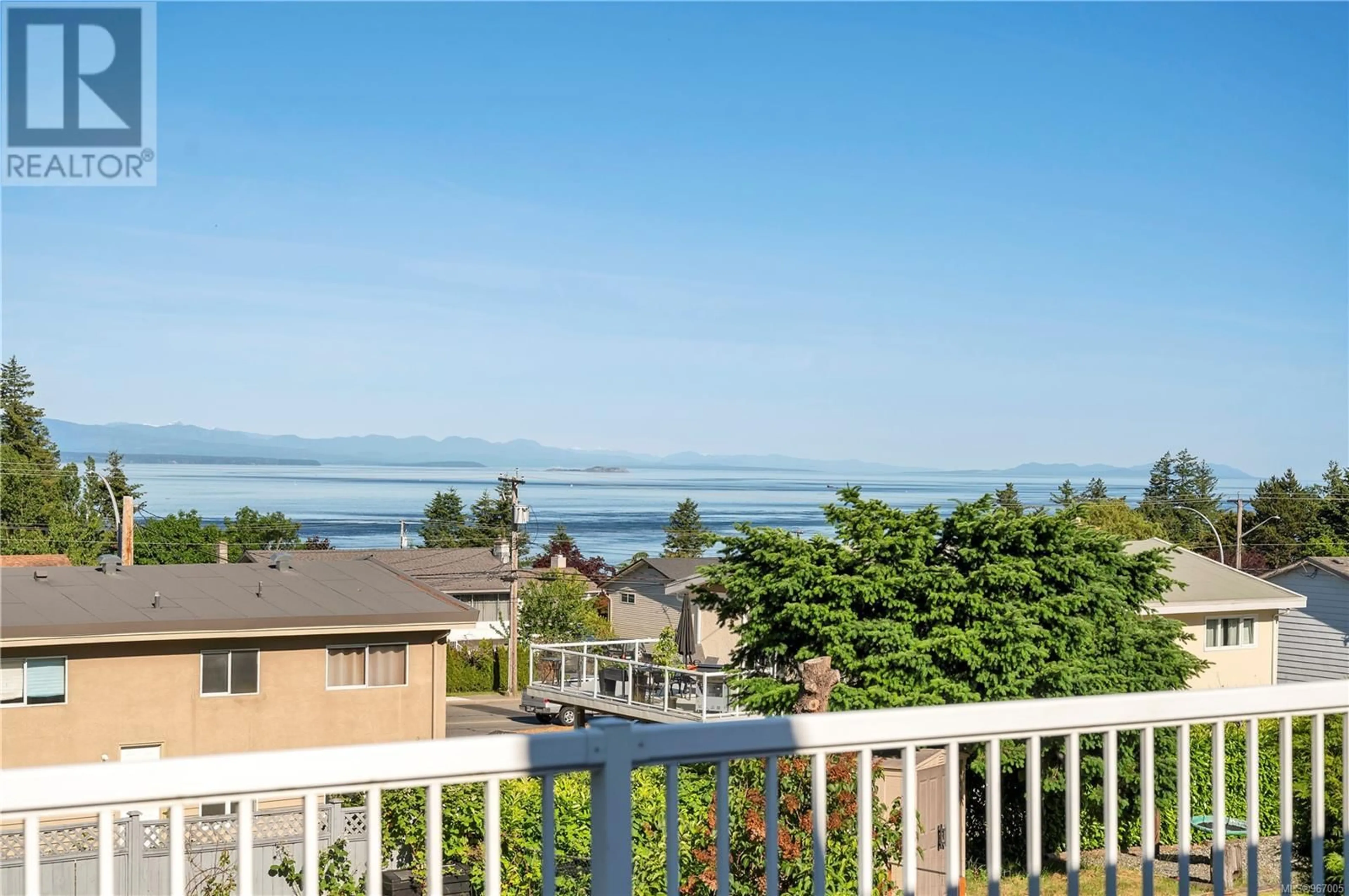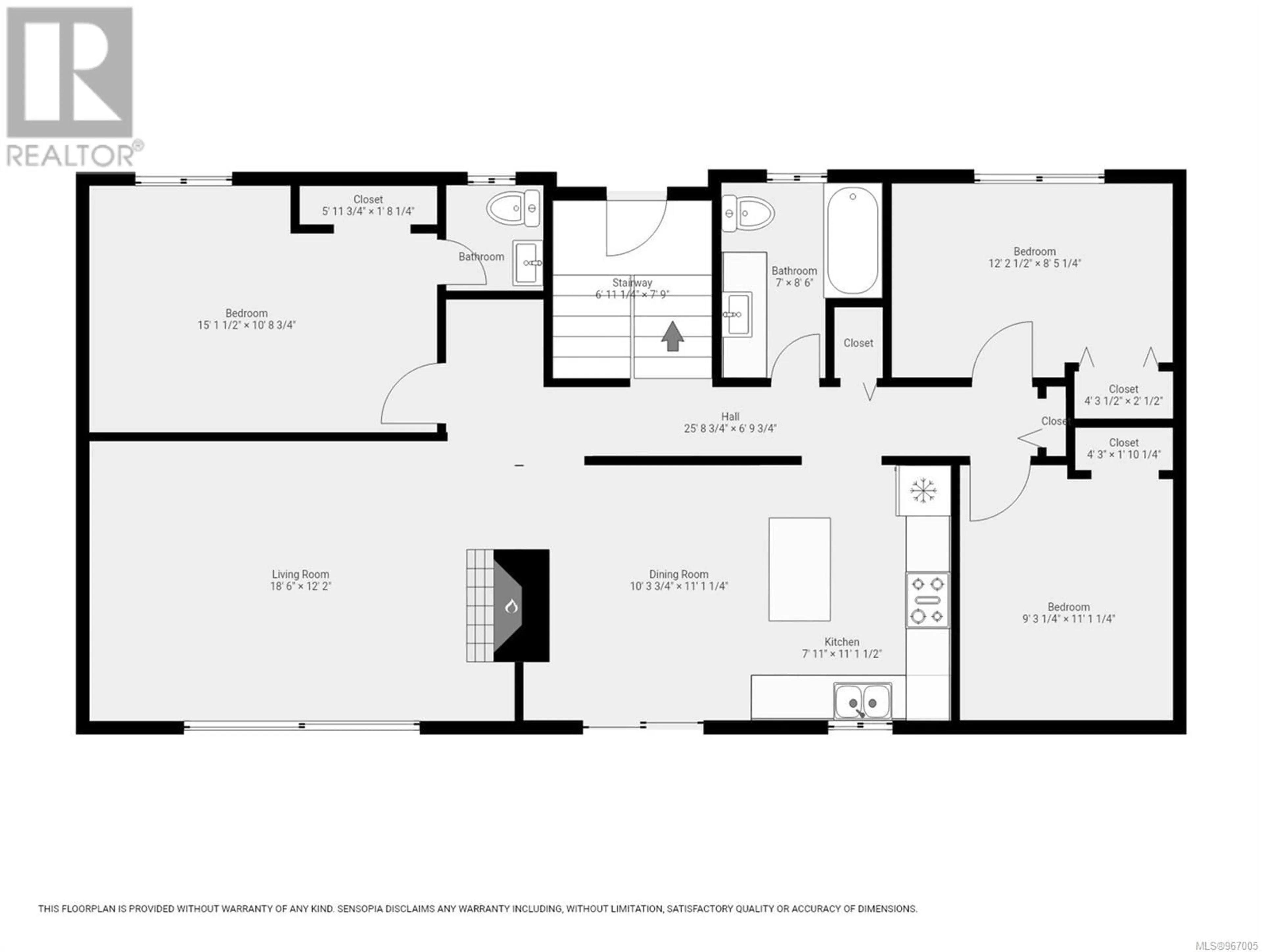701 Upland Dr, Campbell River, British Columbia V9W2A8
Contact us about this property
Highlights
Estimated ValueThis is the price Wahi expects this property to sell for.
The calculation is powered by our Instant Home Value Estimate, which uses current market and property price trends to estimate your home’s value with a 90% accuracy rate.Not available
Price/Sqft$277/sqft
Days On Market47 days
Est. Mortgage$3,178/mth
Tax Amount ()-
Description
An updated family home with ocean view in a convenient central location. Home is close to all levels of schools, Merecroft Shopping Plaza, Strathcona Gardens and the Sportsplex. Lelianna Park is at the end of the road for families to enjoy. View the marine traffic from main level and full length deck. Many updates have been done including Kitchen cabinets & counters and engineered hand scraped hardwood on main level. Downstairs you will find a large family room with wood stove insert, bar & outdoor access to a covered patio. The large Den is currently being used as an extra large bedroom. Separate laundry contains a the furnace and a new gas hot water tank. Downstairs has suite potential if that appeals to you. For storage there is a 1 car garage with a storage room behind it. The large gently sloping lot is private & low maintenance with garden boxes for growing your own organic veggies. View today & relax on the deck enjoying the view while you explore the possibilities. (id:39198)
Property Details
Interior
Features
Lower level Floor
Storage
11'2 x 11'5Bedroom
22'1 x 11'4Bathroom
6'11 x 6'7Laundry room
7'9 x 10'5Exterior
Parking
Garage spaces 4
Garage type -
Other parking spaces 0
Total parking spaces 4
Property History
 63
63

