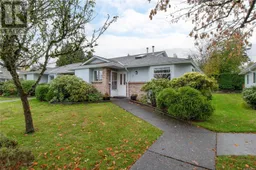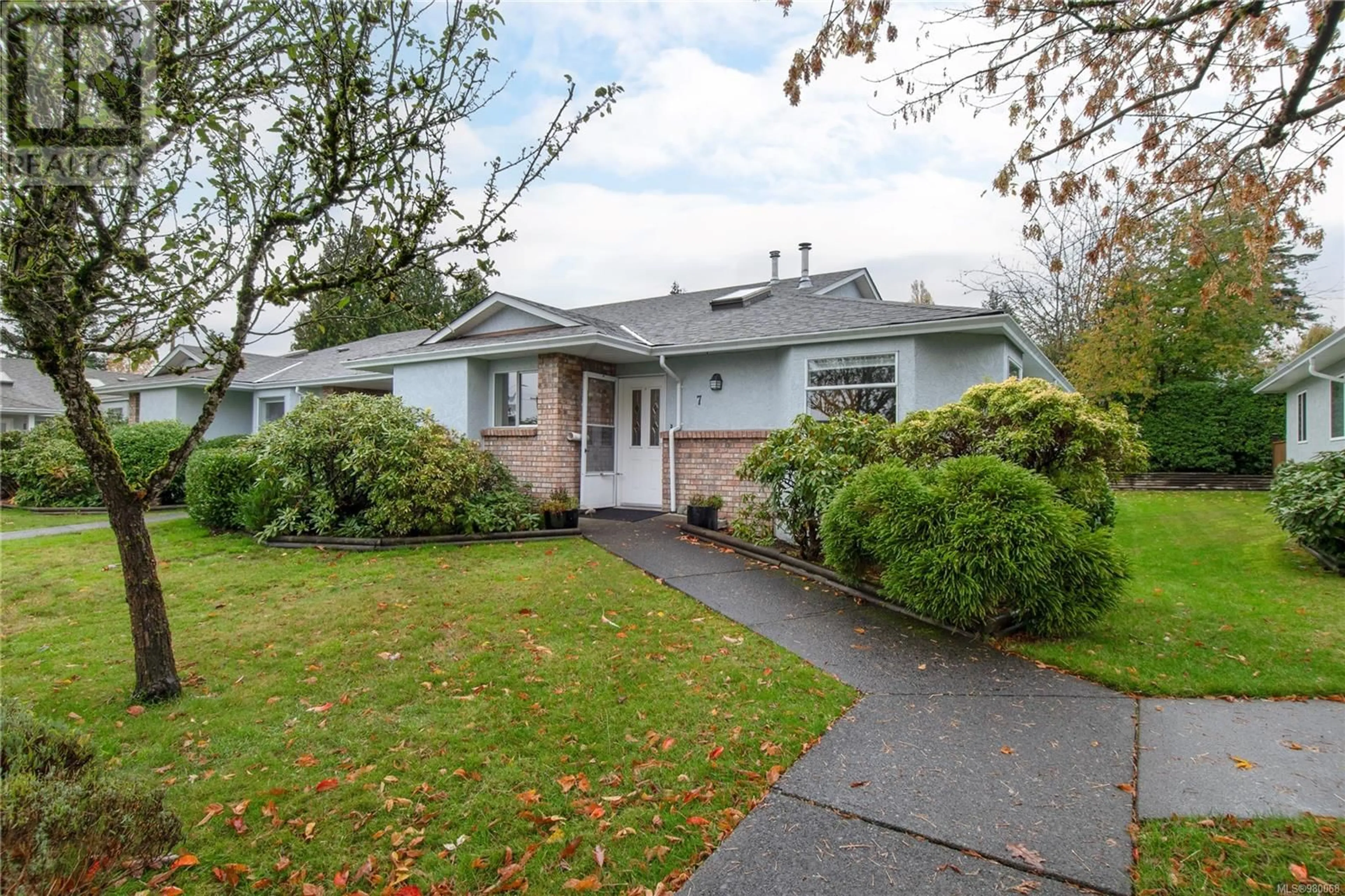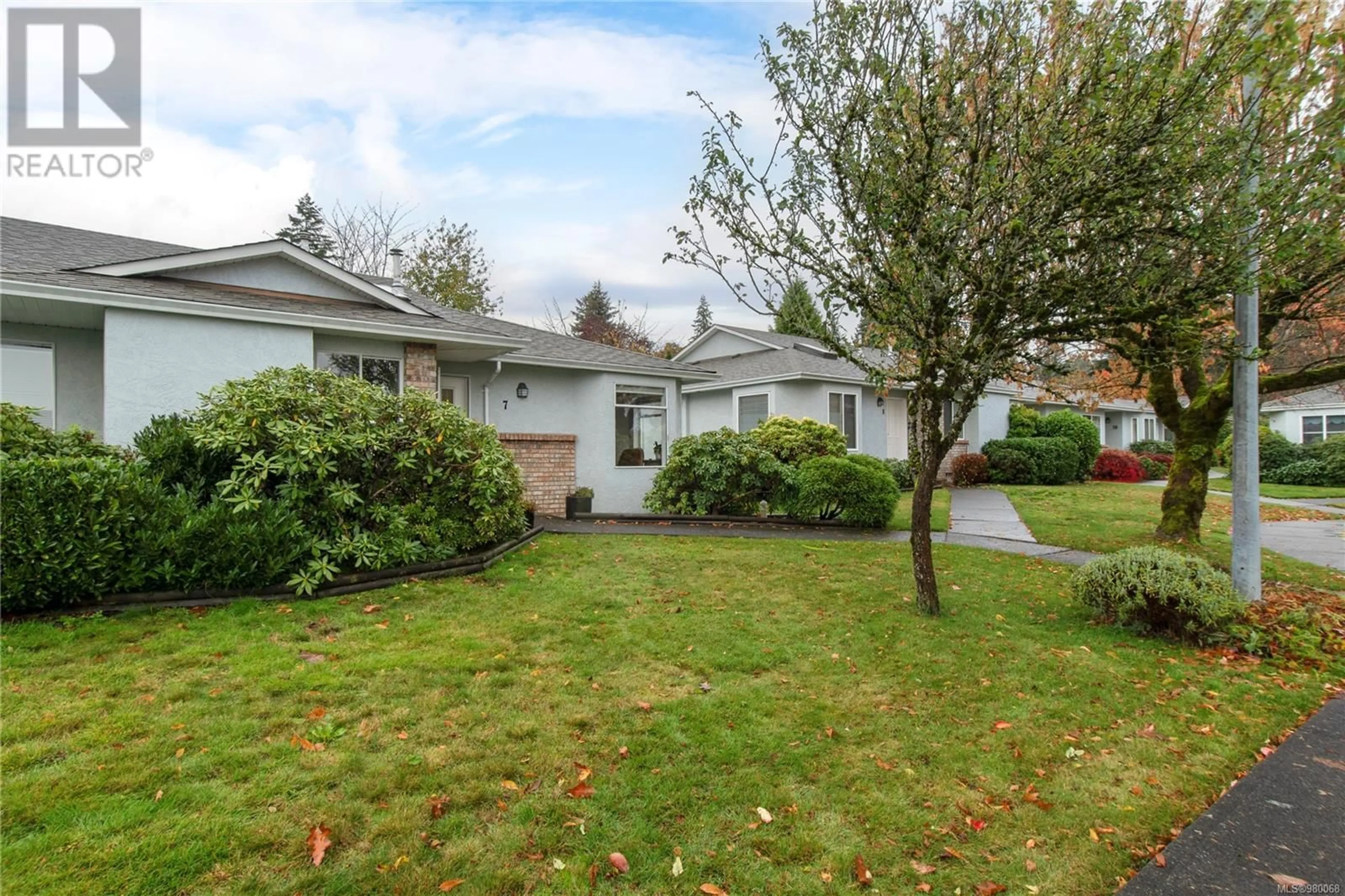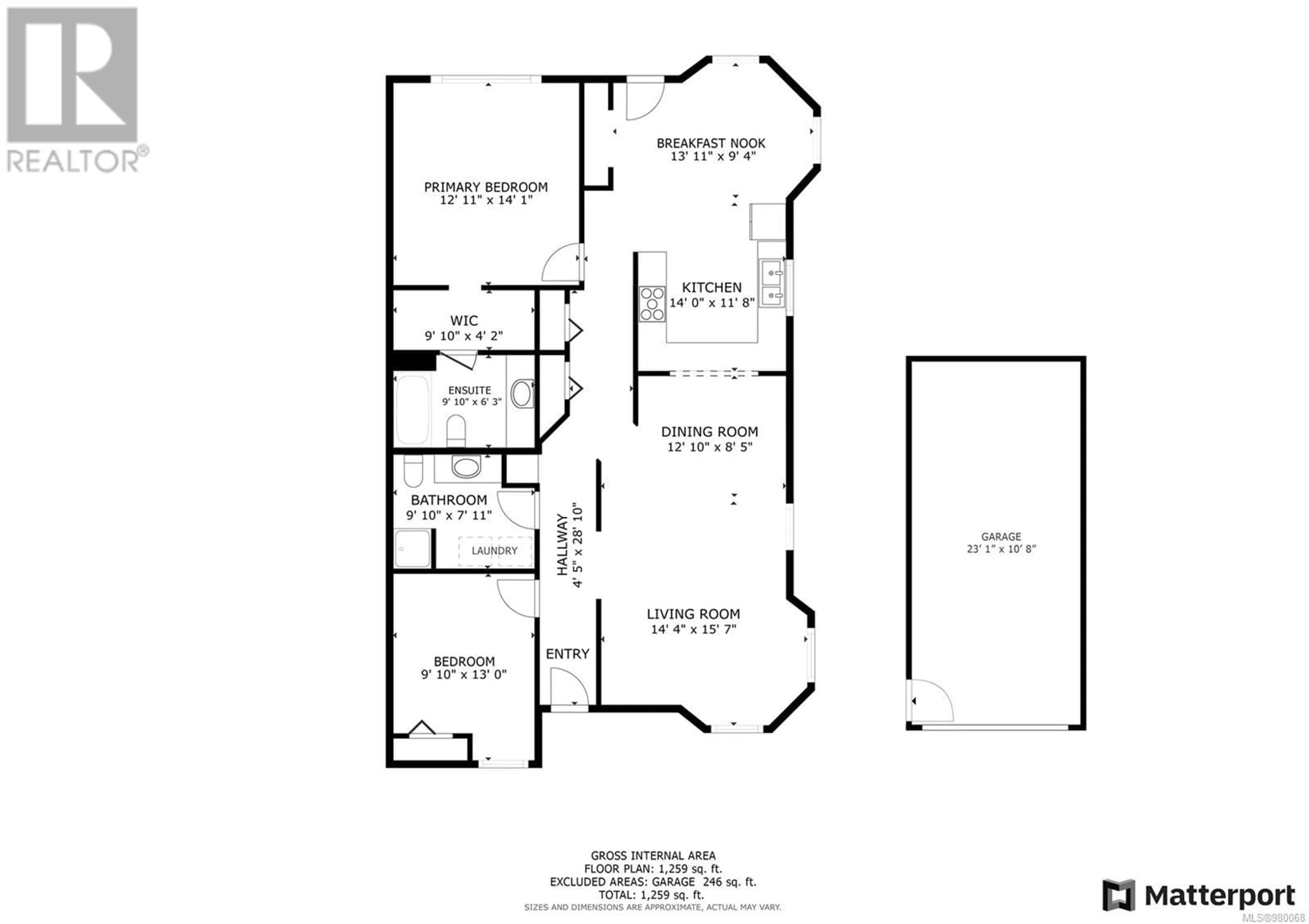7 595 Evergreen Rd, Campbell River, British Columbia V9W7R4
Contact us about this property
Highlights
Estimated ValueThis is the price Wahi expects this property to sell for.
The calculation is powered by our Instant Home Value Estimate, which uses current market and property price trends to estimate your home’s value with a 90% accuracy rate.Not available
Price/Sqft$357/sqft
Est. Mortgage$1,932/mo
Maintenance fees$489/mo
Tax Amount ()-
Days On Market18 days
Description
Welcome home to this beautiful 2 bed 2 bath well designed patio home. Located in a walkable neighbourhood, the home offers plenty of natural daylight. The floor plan offers a comfortable and bright living room open to the dining space. Enjoy a pass-through window to the kitchen so you can entertain your guests. Off the kitchen you'll find a large sized breakfast nook with adorable bench seating. The home has had newer laminate floors and been freshly painted. The Seller is having new modern laminate countertops installed in the kitchen in the coming month. Wake up peacefully in your large primary with walk in closet and 4 piece ensuite. Additional rooms include the second bedroom, main bath with 3 piece and laundry in unit. Only two blocks to recreation, shopping and the hospital. Additional perks include an enclosed garage with enough room to park a car and for storage. Rentals and pets are allowed with some restrictions. (id:39198)
Property Details
Interior
Features
Main level Floor
Primary Bedroom
12'11 x 14'1Ensuite
9'10 x 6'3Bathroom
9'10 x 7'11Bedroom
measurements not available x 13 ftCondo Details
Inclusions
Property History
 28
28


