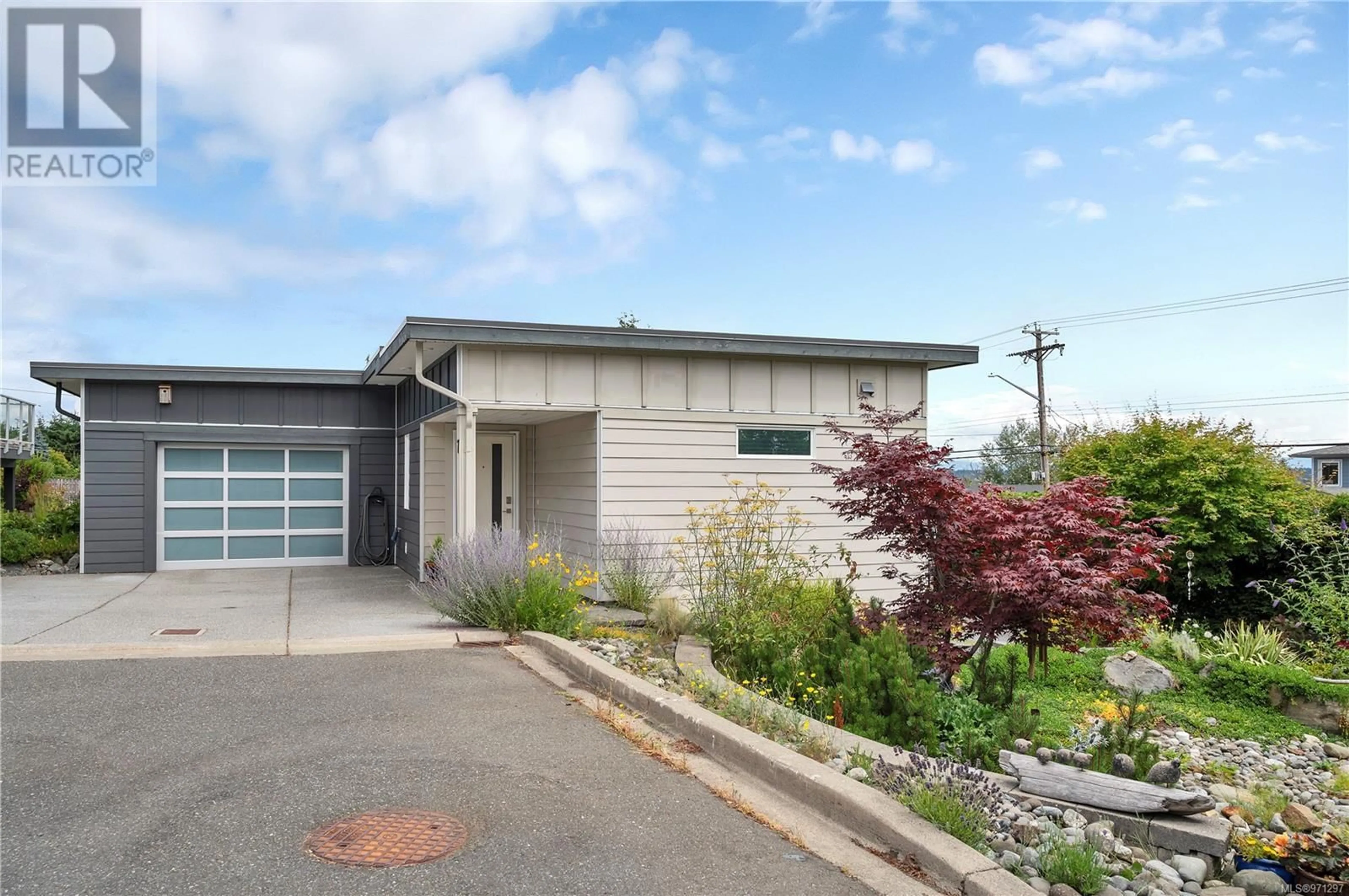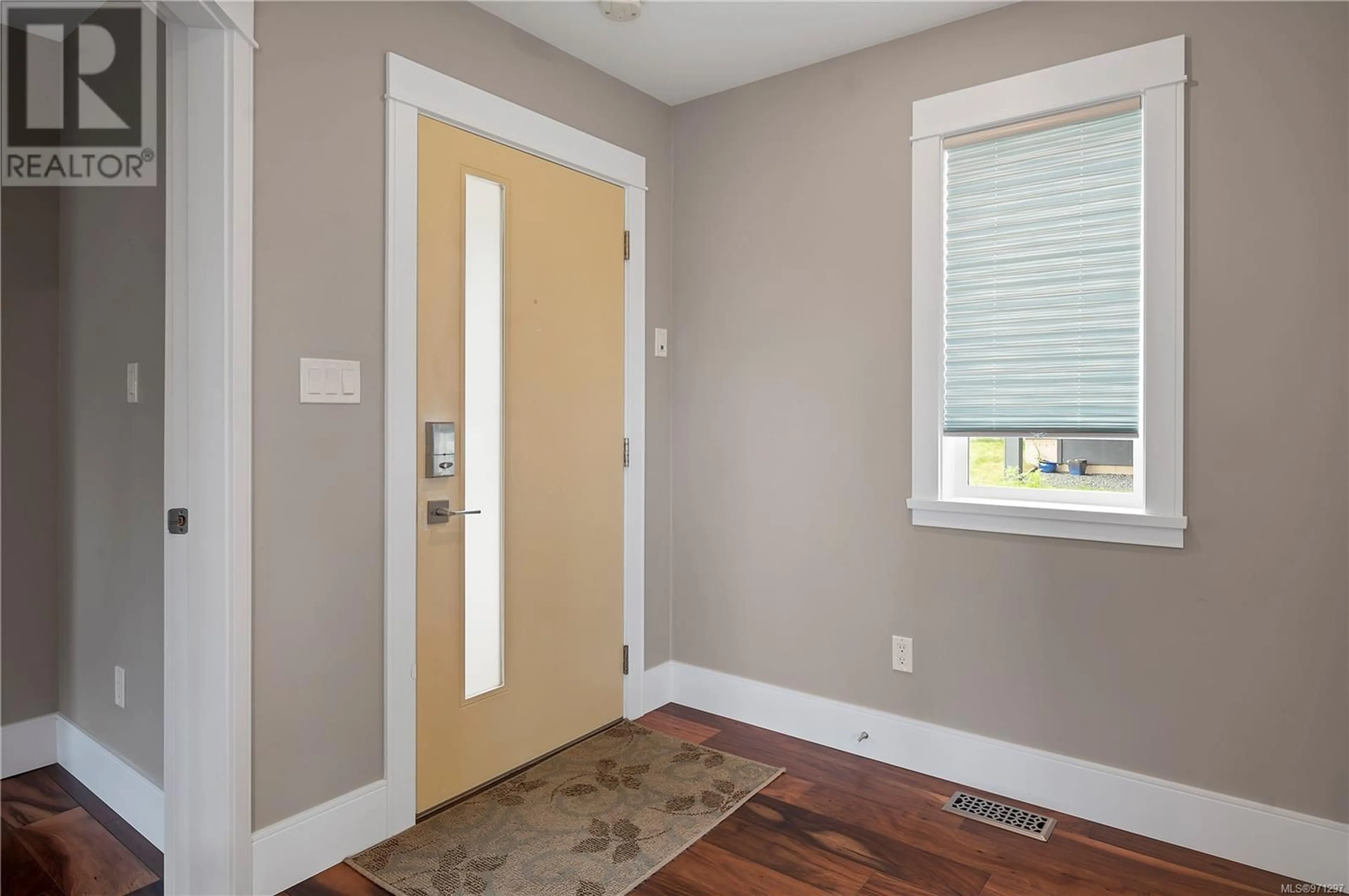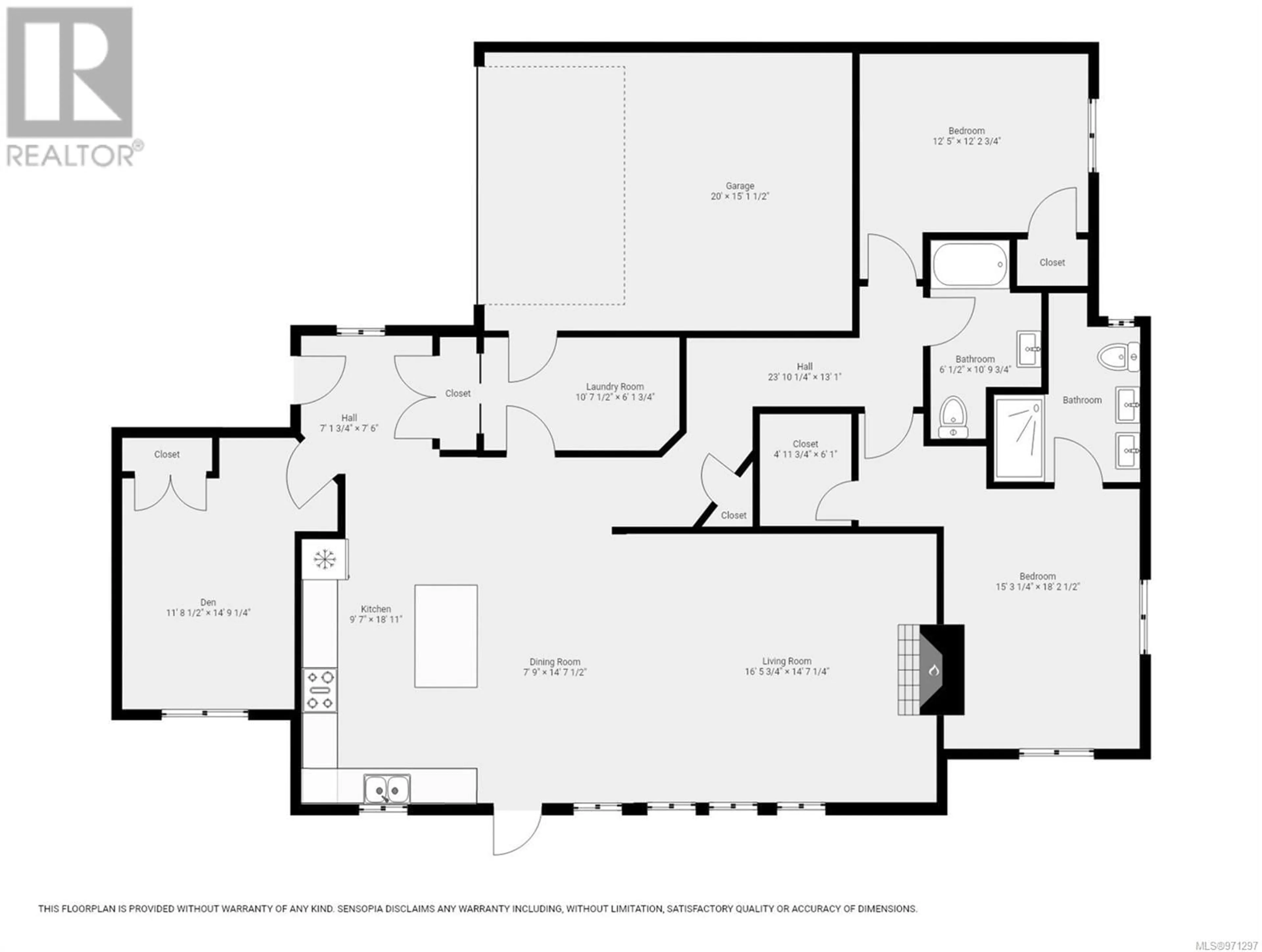7 325 Niluht Rd, Campbell River, British Columbia V9W8G5
Contact us about this property
Highlights
Estimated ValueThis is the price Wahi expects this property to sell for.
The calculation is powered by our Instant Home Value Estimate, which uses current market and property price trends to estimate your home’s value with a 90% accuracy rate.Not available
Price/Sqft$409/sqft
Days On Market1 day
Est. Mortgage$2,770/mth
Maintenance fees$180/mth
Tax Amount ()-
Description
Welcome to this lovely, modern design 3bdrm two full bath 1575sqft single family dwelling in a Bare Land Strata development, meaning you own the building and land free title. The kitchen boasts stainless steel appliances, abundant cabinetry, a pantry, sleek quartz countertops with granite island. The large primary bedroom features a deluxe ensuite. Enjoy the beauty of Acacia hardwood flooring throughout the home. There is an abundance of natural light in the great room with two sun tunnels for additional natural lighting. A striking rock fireplace adds a cozy touch. There are ceiling fans, a built-in vacuum system and remote-control blinds for convenience. This home is heated by an efficient heat pump providing A/C in the hot summer months, and has a gas furnace, along with on-demand hot water. This home has ocean views, a low maintenance yard and is centrally located. (id:39198)
Property Details
Interior
Features
Main level Floor
Living room
14 ft x 16 ftBedroom
12 ft x 12 ftBedroom
14 ft x 11 ftBathroom
Exterior
Parking
Garage spaces 2
Garage type -
Other parking spaces 0
Total parking spaces 2
Condo Details
Inclusions
Property History
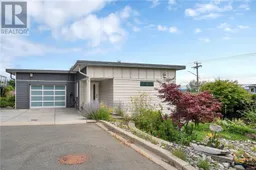 37
37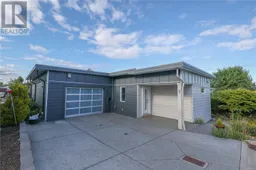 34
34
