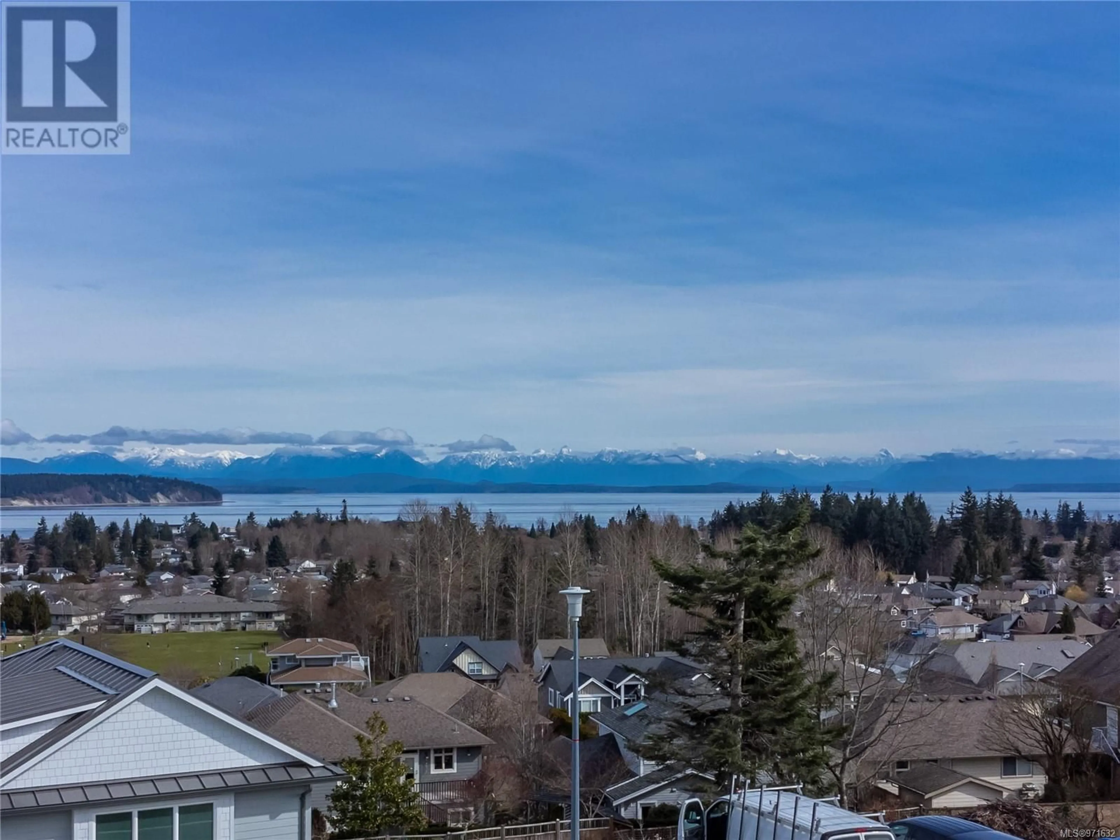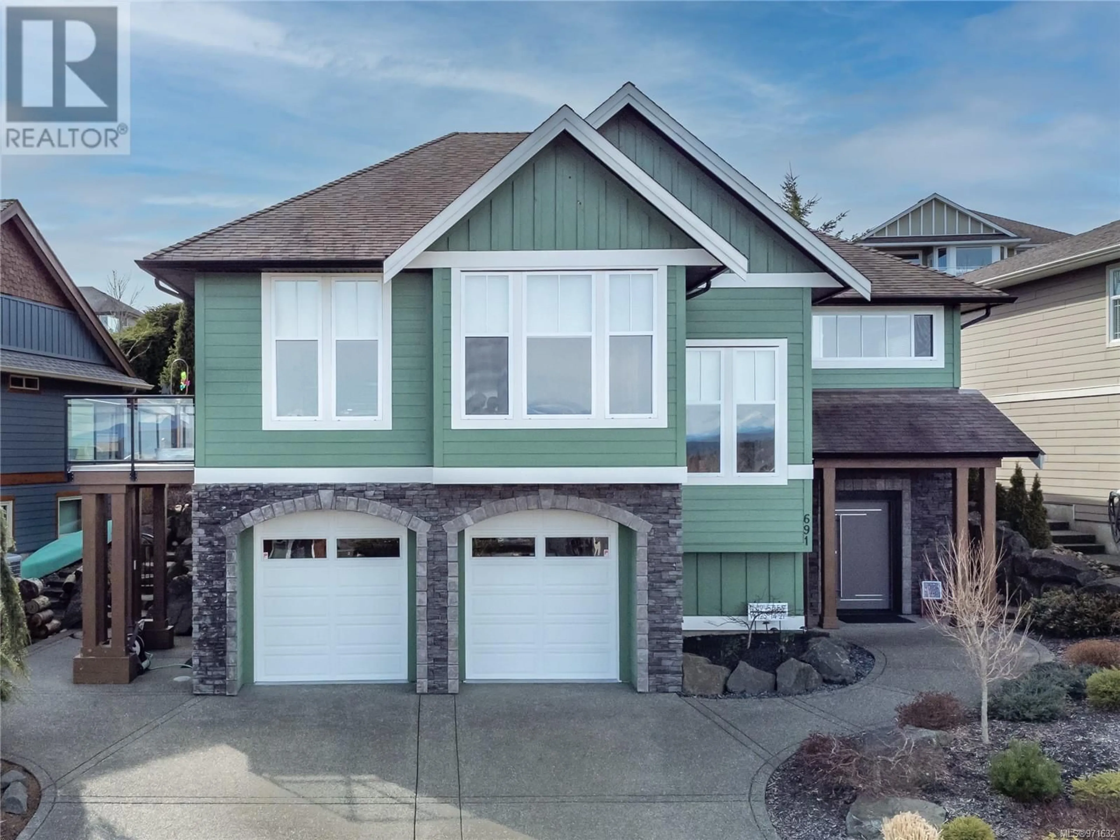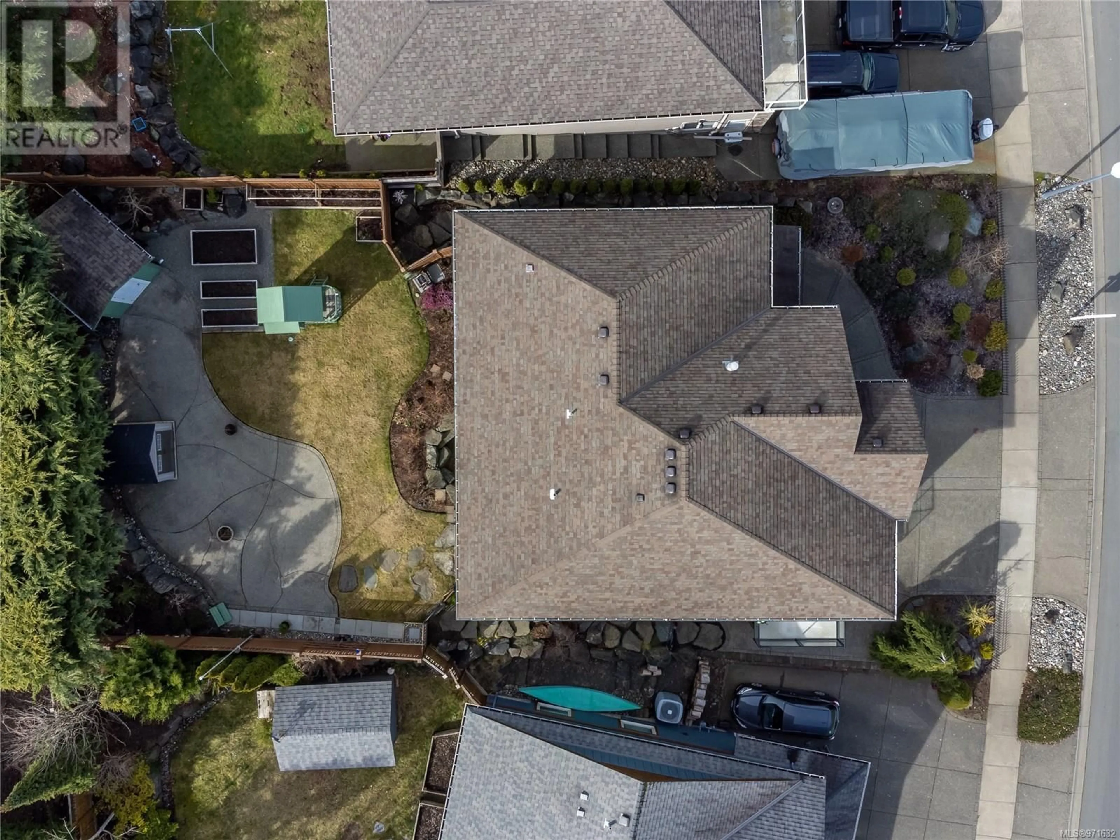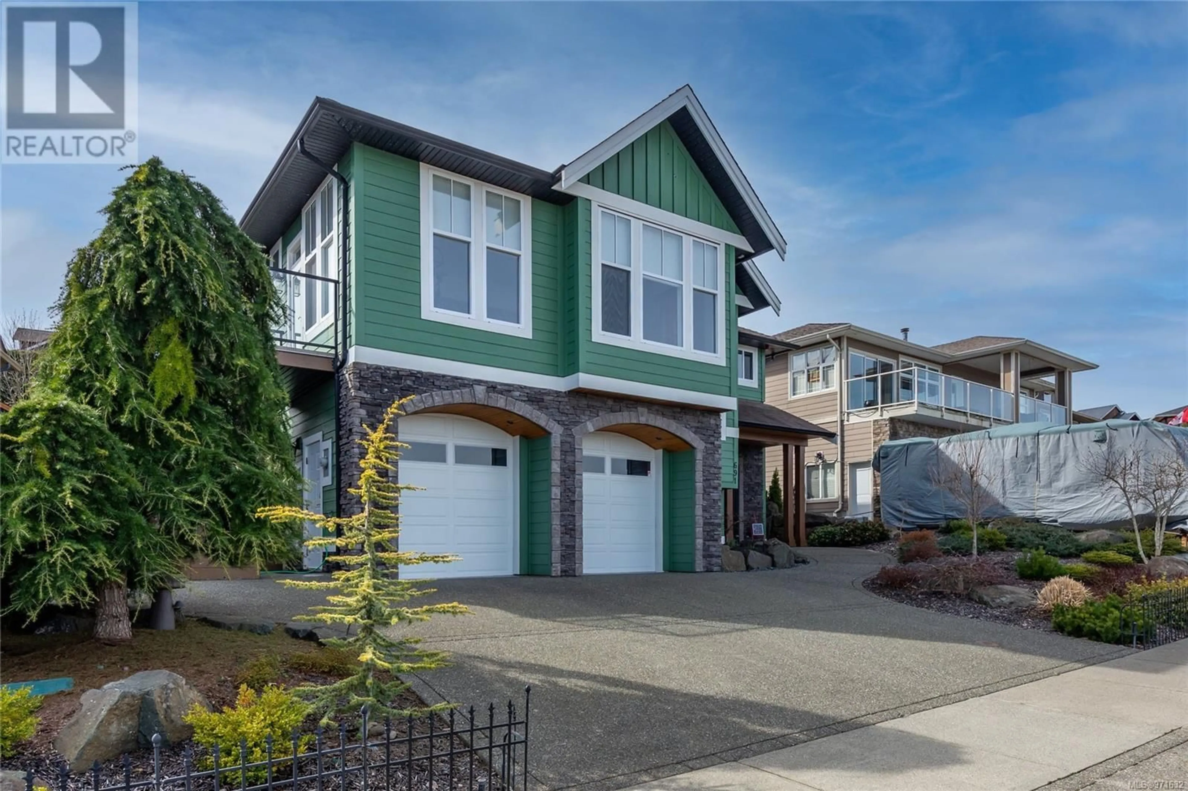691 Mariner Dr, Campbell River, British Columbia V9W2C5
Contact us about this property
Highlights
Estimated ValueThis is the price Wahi expects this property to sell for.
The calculation is powered by our Instant Home Value Estimate, which uses current market and property price trends to estimate your home’s value with a 90% accuracy rate.Not available
Price/Sqft$434/sqft
Est. Mortgage$4,938/mo
Tax Amount ()-
Days On Market174 days
Description
Come experience the Majestic views from this Custom Built Cape Cod Home settled in Willow Point. Enjoy sweeping views of Sunrises, Cruise ships, the Strait of Georgia and Coastal Mountains from the deck, living room and primary bedroom, yours to enjoy when you call this home. You’ll love entertaining over a massive, 14 ft kitchen Island including built in mini fridge and double drawer dishwasher with built-in sink. The deep coastal blue kitchen cabinets, newer flooring and updates will impress you in your island retreat. The main floor had an In-law suite and can be easily converted back to one again, creating that secondary space for family. Island living in sought after Willow Point checking all the boxes. With all the modern conveniences including Gas BBQ hookup, heat pump, and air conditioning. Massive 2 bay garage with 9 ft doors and a 10 ft ceiling. Open House Sunday July 8th from 11:00am until 1:00 Pm. (id:39198)
Property Details
Interior
Features
Lower level Floor
Bathroom
Storage
8 ft x measurements not availableLaundry room
12'11 x 9'3Bedroom
17 ft x measurements not availableExterior
Parking
Garage spaces 4
Garage type Garage
Other parking spaces 0
Total parking spaces 4
Property History
 42
42



