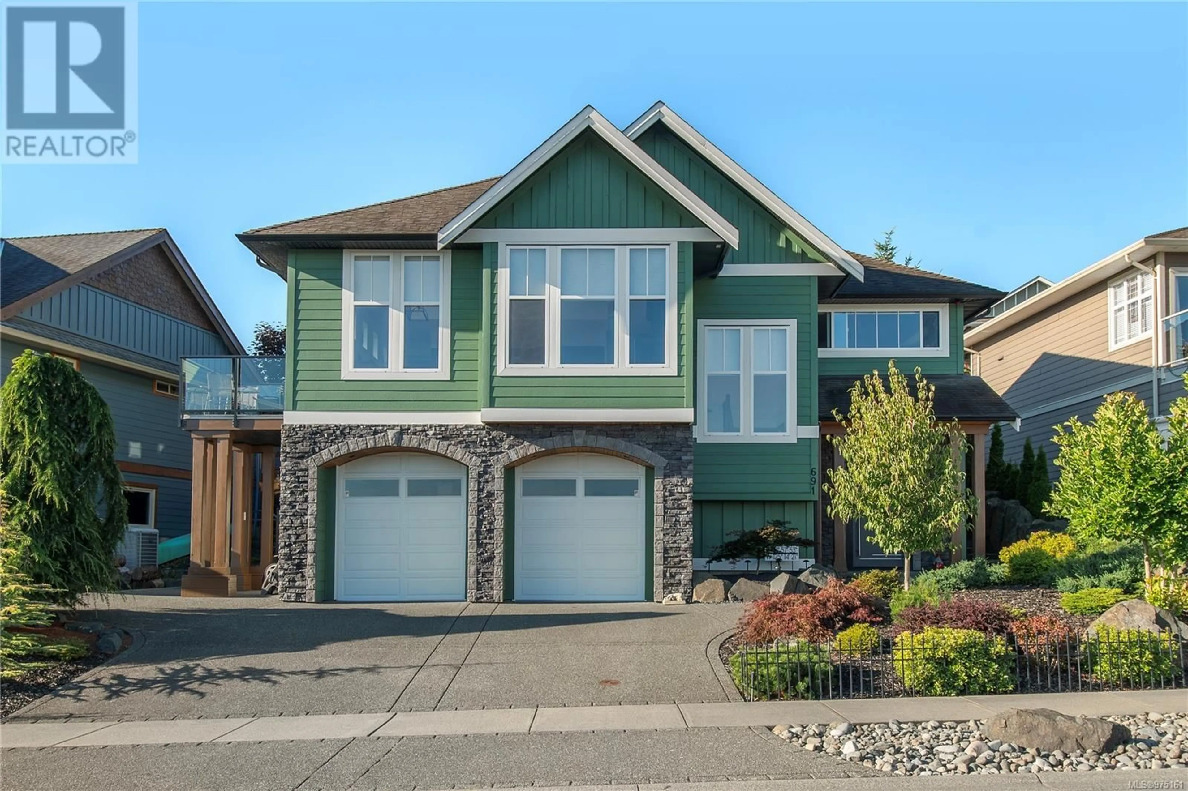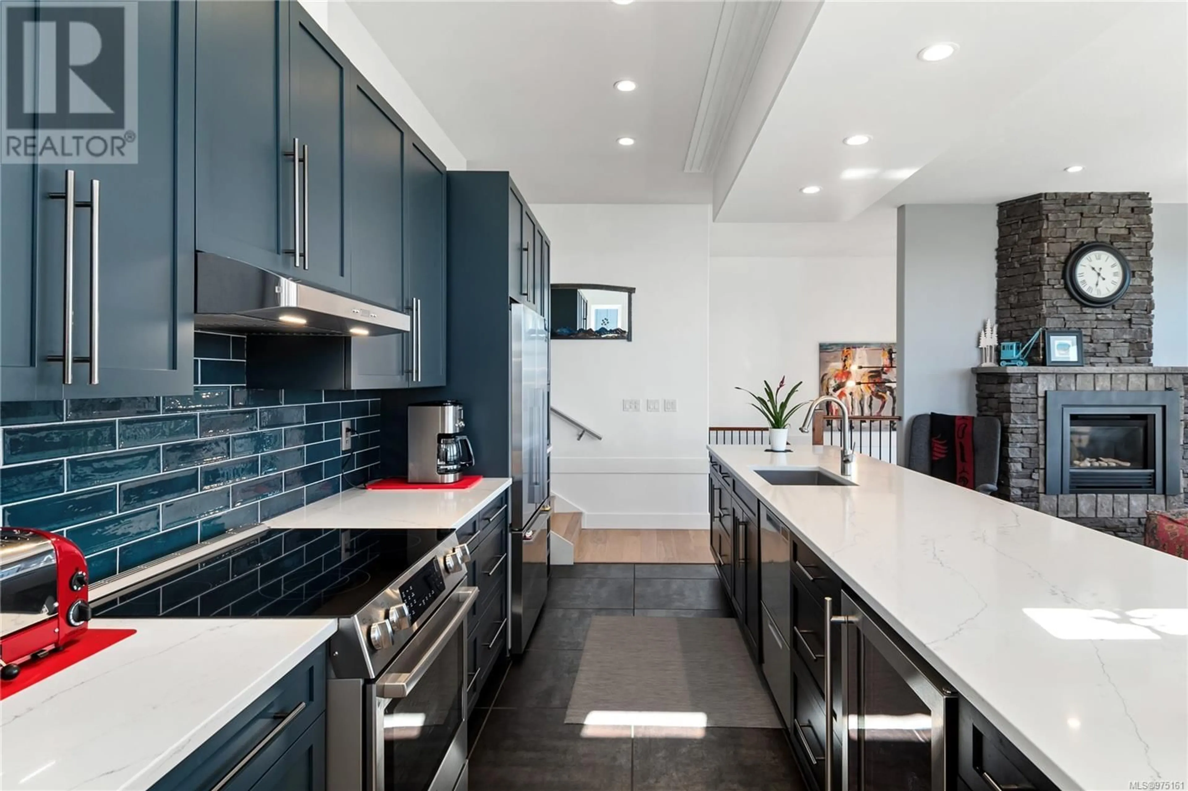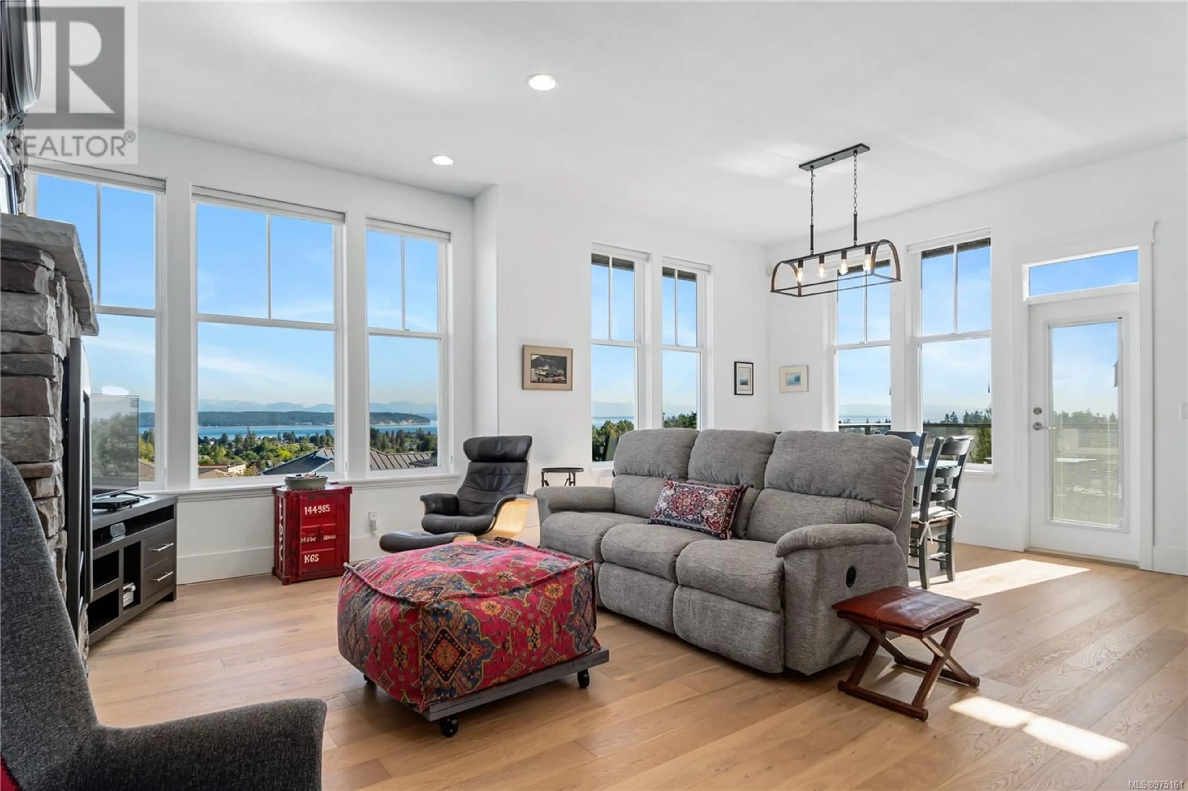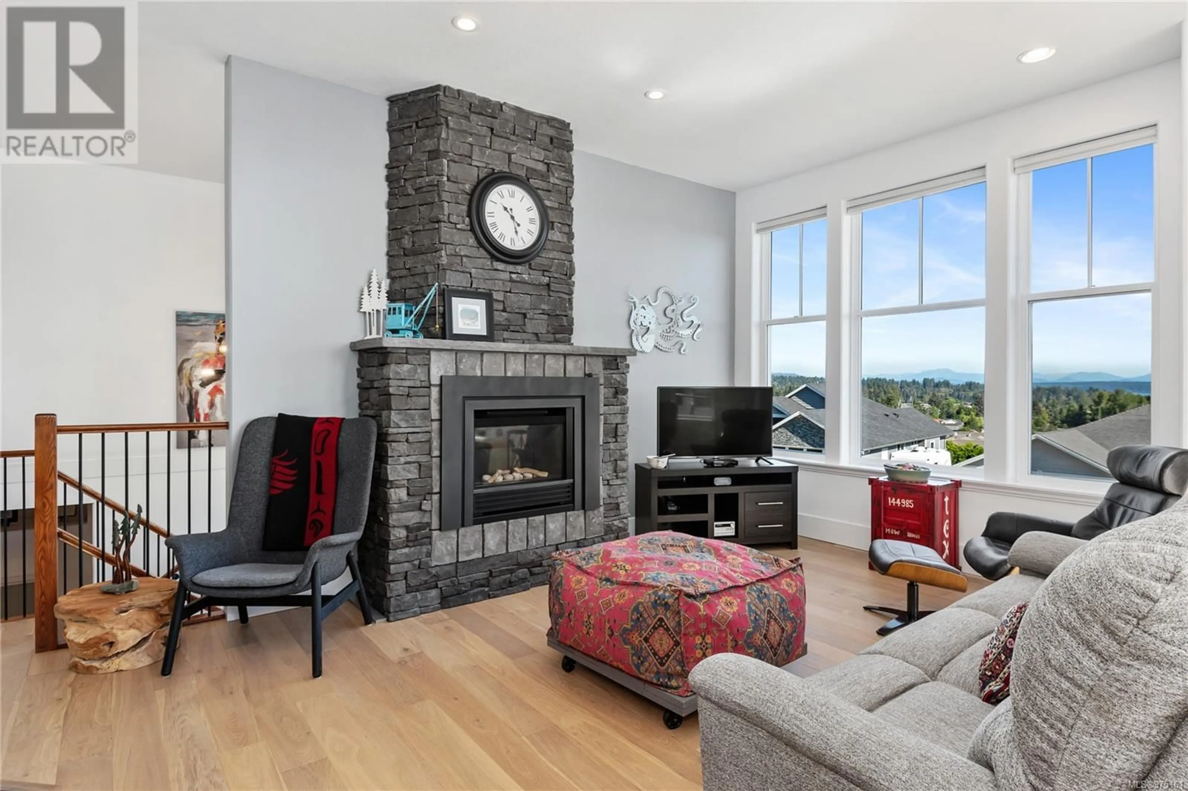691 MARINER Dr, Campbell River, British Columbia V9H1V9
Contact us about this property
Highlights
Estimated ValueThis is the price Wahi expects this property to sell for.
The calculation is powered by our Instant Home Value Estimate, which uses current market and property price trends to estimate your home’s value with a 90% accuracy rate.Not available
Price/Sqft$425/sqft
Est. Mortgage$4,934/mo
Tax Amount ()-
Days On Market127 days
Description
This ocean-view home is a masterpiece with plenty of room for a family or a professional couple! Showcasing timber accents and contemporary coastal hues, the atmosphere is warm and inviting. This new kitchen is a showstopper with a 14' island, quality wood cabinets with soft close doors/drawers, quartz counters, a rich backsplash, and a walk-in pantry — it's worthy of a magazine spread. The open-concept layout seamlessly integrates the kitchen with the dining area and living room, where the windows frame breathtaking ocean and mountain views. Move-in ready with wide-plank engineered flooring and freshly painted walls in airy tones! Two separate decks with ocean views offer perfect spaces for enviable entertaining. The primary bedroom is a sanctuary, with a window that perfectly frames the ocean view, a luxurious new ensuite with a walk-in shower and the bonus of hot water on demand. The entrance and niche areas at the front entry are equally impressive and showcase your art pieces. (id:39198)
Property Details
Interior
Features
Main level Floor
Entrance
12'3 x 8'10Storage
7'9 x 5'6Laundry room
13'1 x 8'11Bedroom
13'8 x 10'5Exterior
Parking
Garage spaces 4
Garage type -
Other parking spaces 0
Total parking spaces 4
Property History
 53
53



