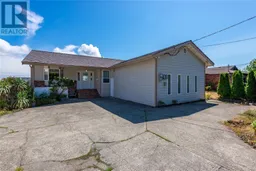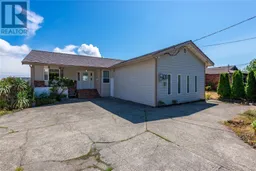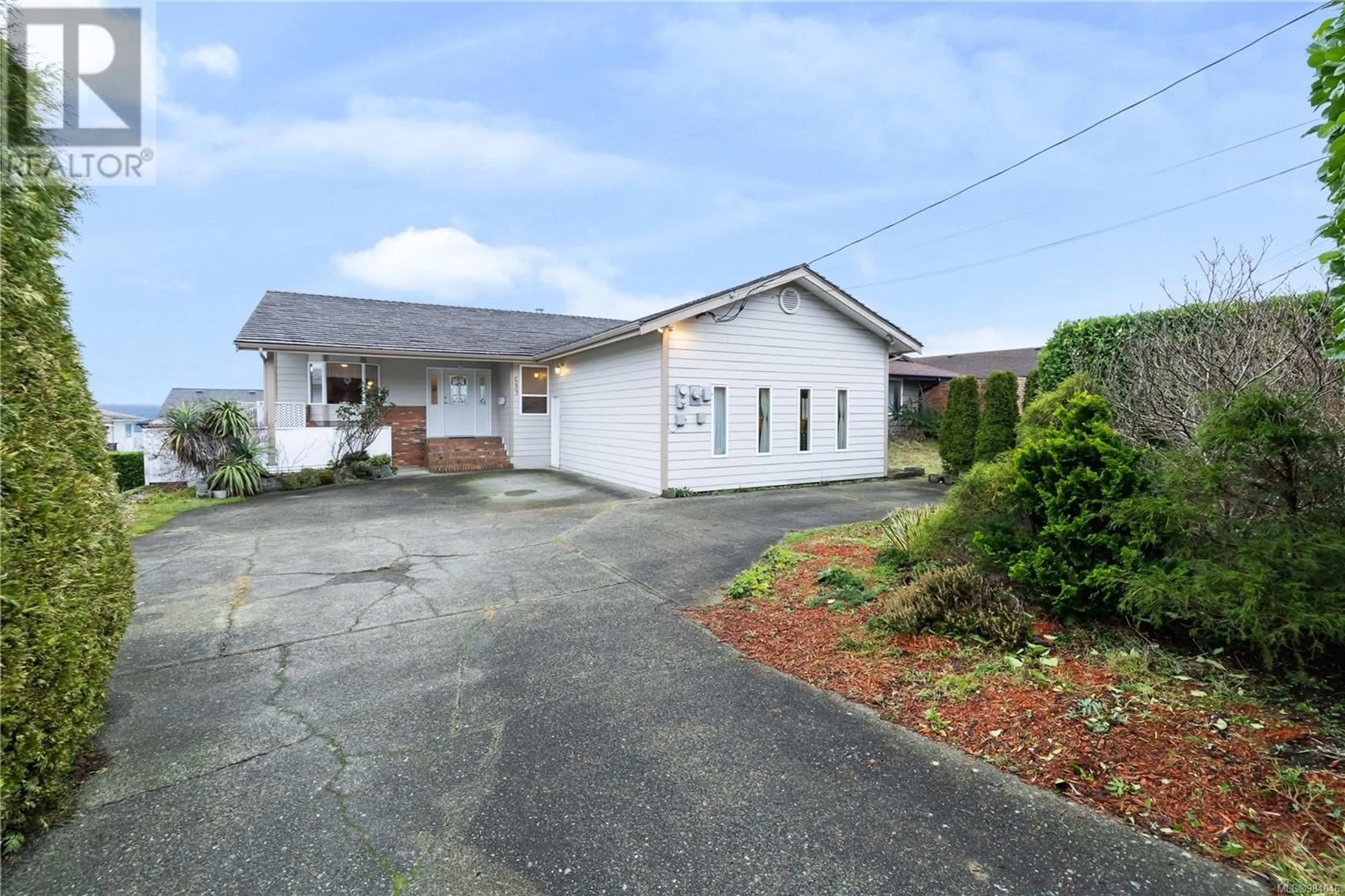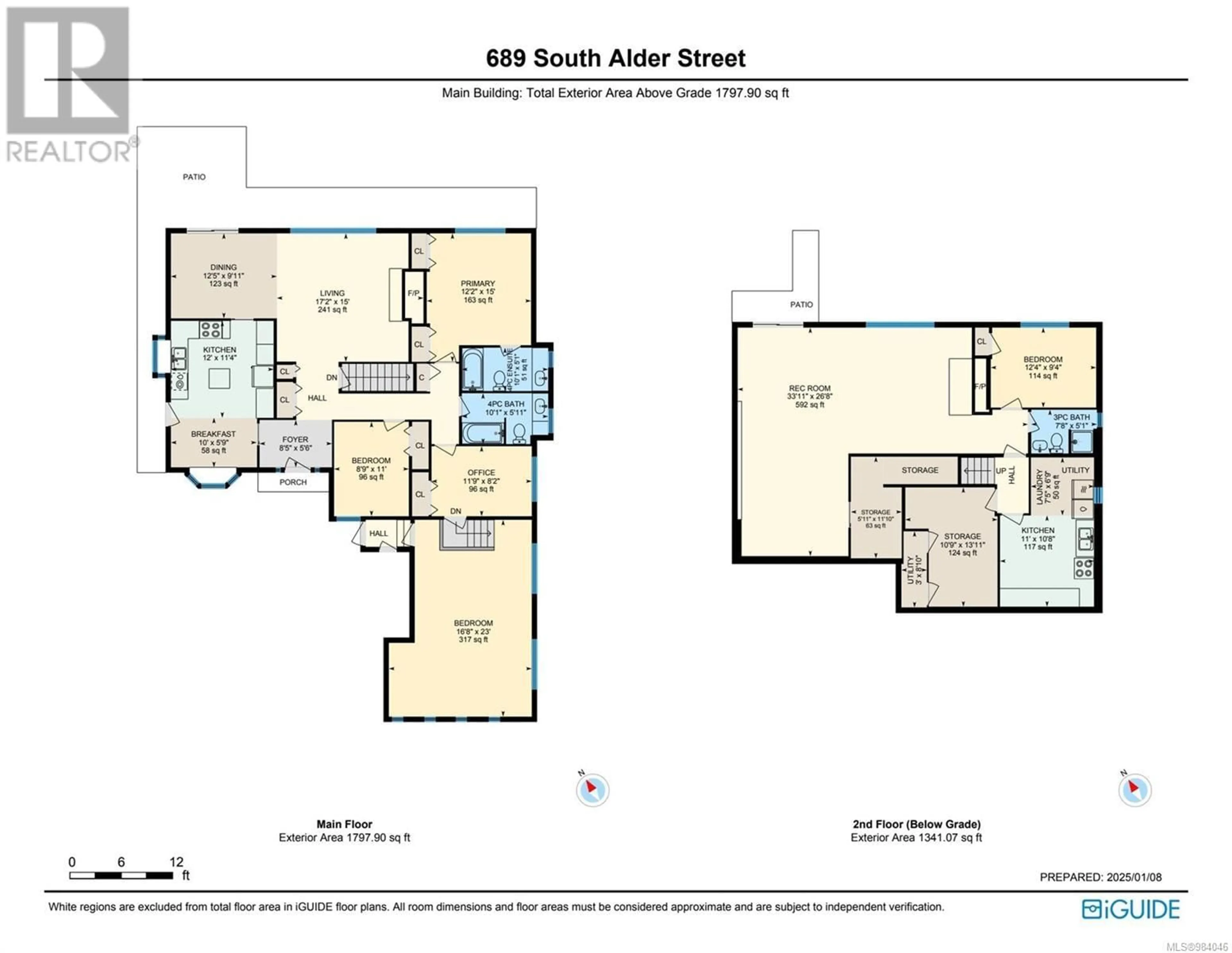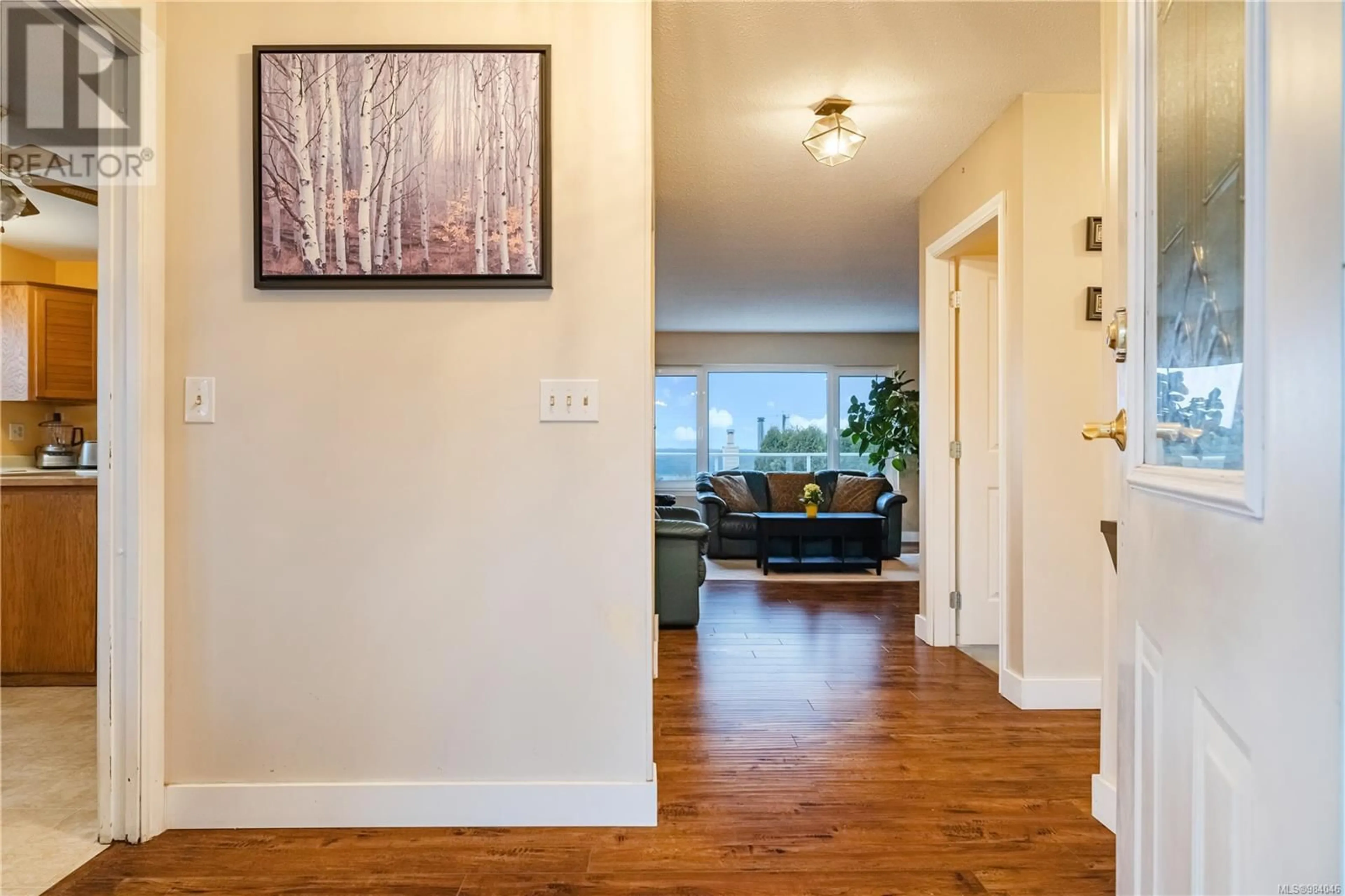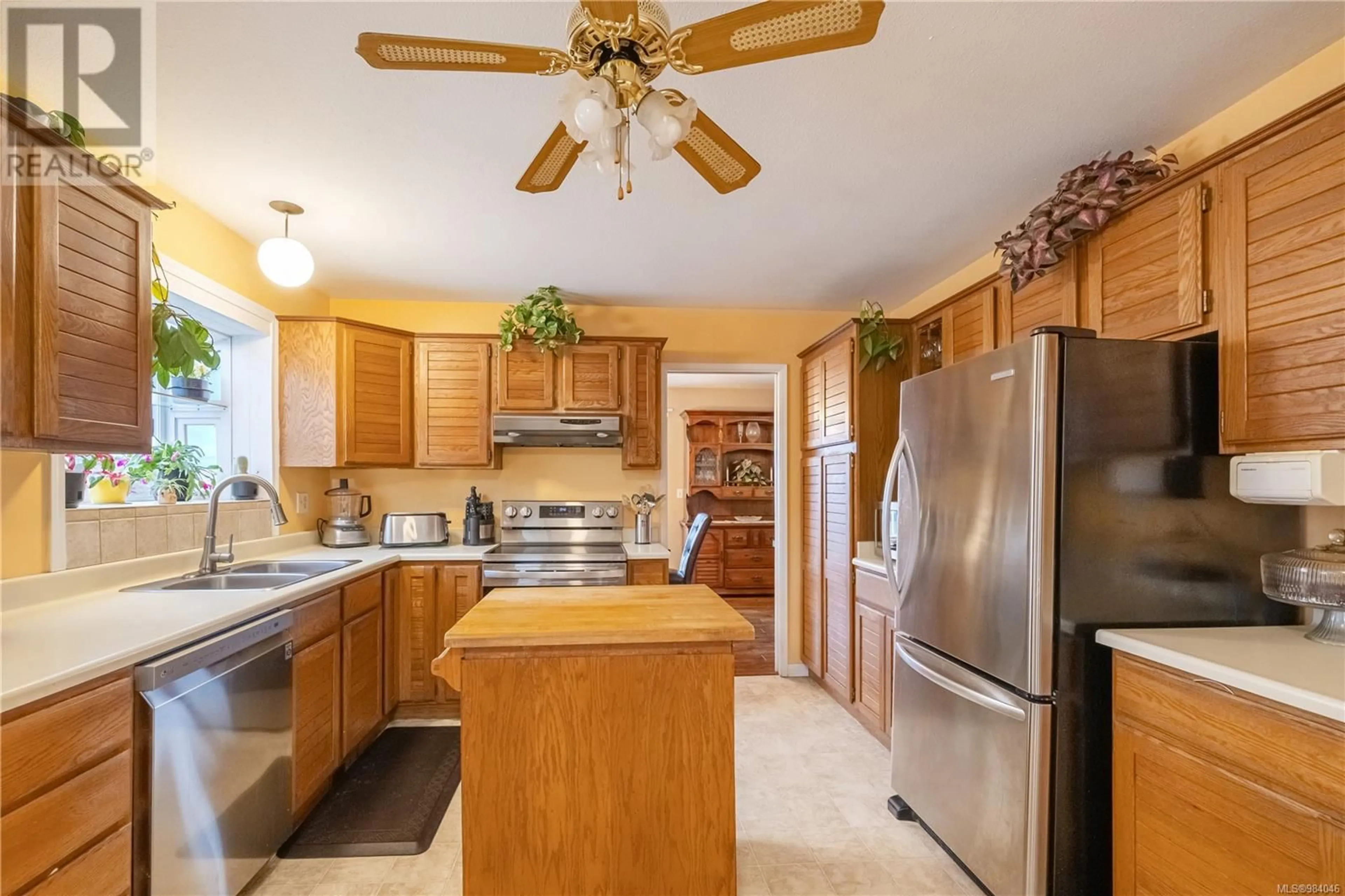689 Alder St S, Campbell River, British Columbia V9W6B3
Contact us about this property
Highlights
Estimated ValueThis is the price Wahi expects this property to sell for.
The calculation is powered by our Instant Home Value Estimate, which uses current market and property price trends to estimate your home’s value with a 90% accuracy rate.Not available
Price/Sqft$244/sqft
Est. Mortgage$3,049/mo
Tax Amount ()-
Days On Market2 days
Description
Located in the heart of Campbell River, this 2905 sq. ft. 4 bed/3 bath home features main level living, with a full basement plus bonus room, while offering ''peekaboo'' ocean and mountain views. Pride of ownership shines in this inviting home, with significant updates including an Enviroshake 50 yr roof (2003), hardiplank siding, new gutters (2021), updated flooring (2018), all new kitchen appliances, washer & dryer, and hot water tank (2022). The well laid out kitchen includes an eating nook, and door access for you to BBQ on the wraparound verandah. Spacious dining room opens up to the deck, and the living room is complete with brick fireplace. 3 bedrooms up, one of which leads to the converted garage/bonus room with it's own exterior entrance. Downstairs, you'll find another bedroom, family room with 2nd fireplace, kitchen and laundry area and multiple storage rooms, offering huge BNB/suite potential. Outside you'll notice mature hedges ensuring privacy, and a fully fenced yard enhancing outdoor living with the bonus of low maintenance. It has ample storage on both levels, and a large driveway to accommodate RV/boat parking. All within close proximity to downtown, the Sea walk, hospital and schools. This home brings the perfect blend of comfort, convenience, and affordable coastal living. Priced $140,000 below BC Assessment, real value here. Don't miss out and book your showing today! (id:39198)
Property Details
Interior
Features
Lower level Floor
Kitchen
11 ft x measurements not availableLaundry room
6'9 x 7'5Family room
33'11 x 26'8Dining room
12'0 x 11'0Exterior
Parking
Garage spaces 3
Garage type Stall
Other parking spaces 0
Total parking spaces 3
Property History
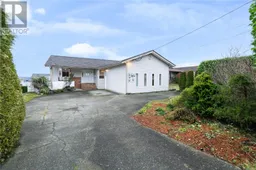 55
55