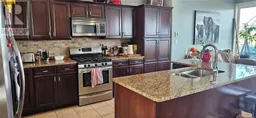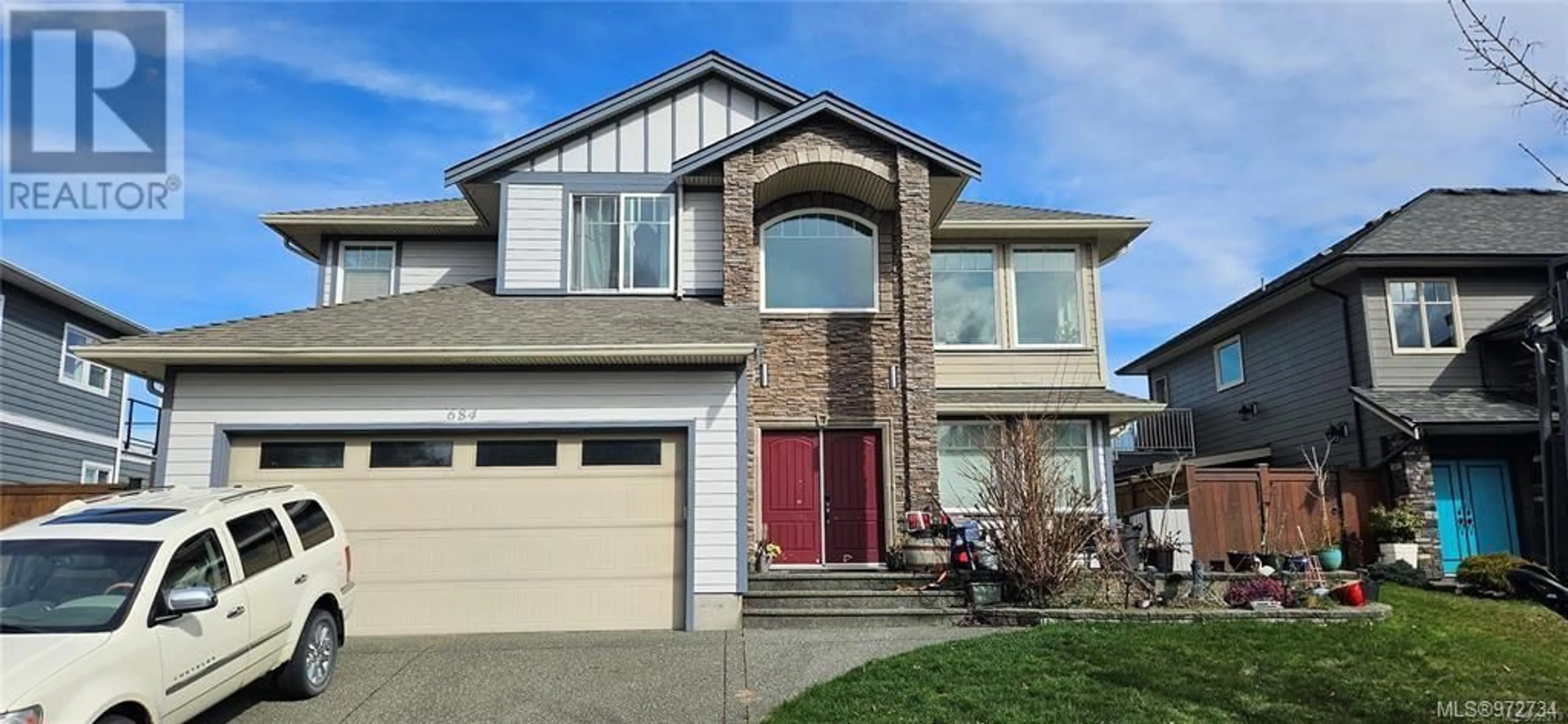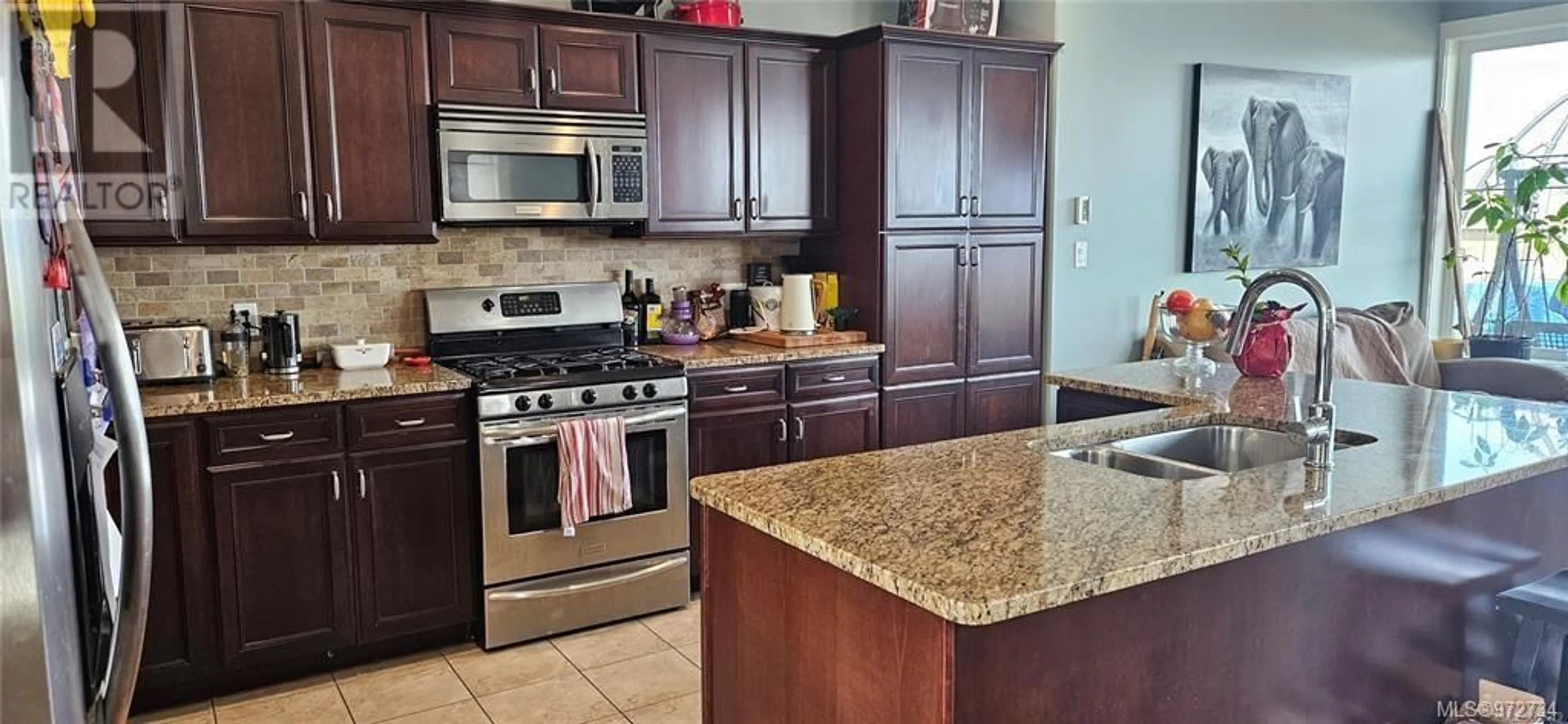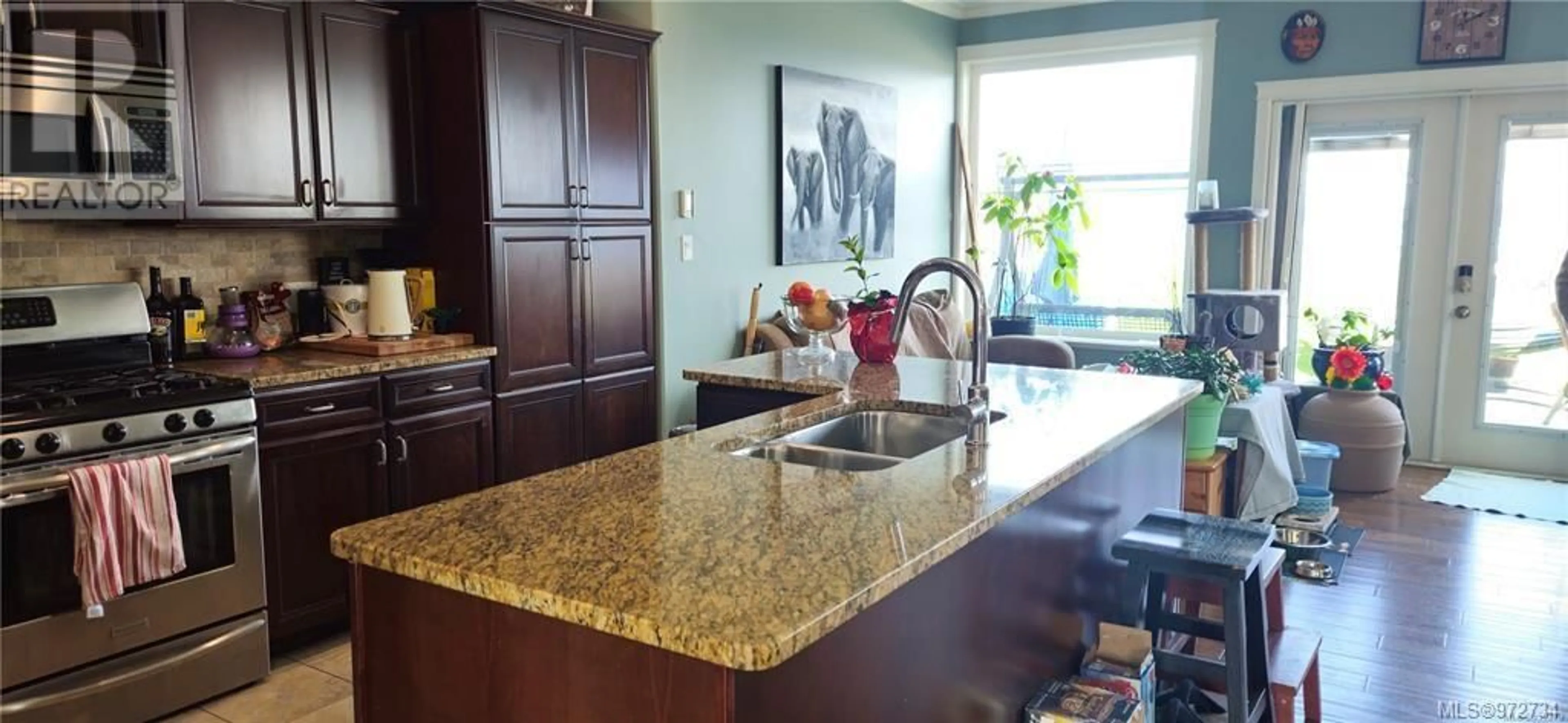684 Nodales Dr, Campbell River, British Columbia V9W2C5
Contact us about this property
Highlights
Estimated ValueThis is the price Wahi expects this property to sell for.
The calculation is powered by our Instant Home Value Estimate, which uses current market and property price trends to estimate your home’s value with a 90% accuracy rate.Not available
Price/Sqft$326/sqft
Est. Mortgage$4,245/mo
Tax Amount ()-
Days On Market155 days
Description
*** HOT NEW LISTING ***Exceptional Value !! Outstanding 3000 sq ft home with a FULL LOWER LEVEL WALKOUT SUITE and OCEAN VIEWS Grand entrance with soaring ceilings will take you up into the large grand living area with an open floor plan and Beautiful vast views. Captivating kitchen with heated tile floor, huge island and granite galore. Impressive ''Mayan Aztec'' engineered hardwood throughout. Master bedroom features separate shower, inviting soaker tub, and heated tile. Quality abounds everywhere from the spacious living room with gas fireplace to one of two outside decks to enjoy all the ocean and mountain views. Insulated media room. Double attached garage, long driveway and RV parking with 30amp electrical hookup. Lower level has a 2 bedroom in law suite MORTGAGE HELPER with walkout lower access with large windows, laundry, comfortable kitchen, and living area. 24 hrs showing notice. 2024 taxes TBV..NO SIGN ON PROPERTY** Priced well below assessed value for quick sale. (id:39198)
Property Details
Interior
Features
Lower level Floor
Family room
17 ft x 17 ftDen
11 ft x measurements not availableBedroom
12 ft x 10 ftBedroom
12 ft x 10 ftExterior
Parking
Garage spaces 6
Garage type -
Other parking spaces 0
Total parking spaces 6
Property History
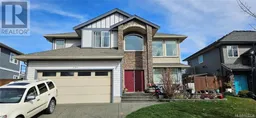 4
4