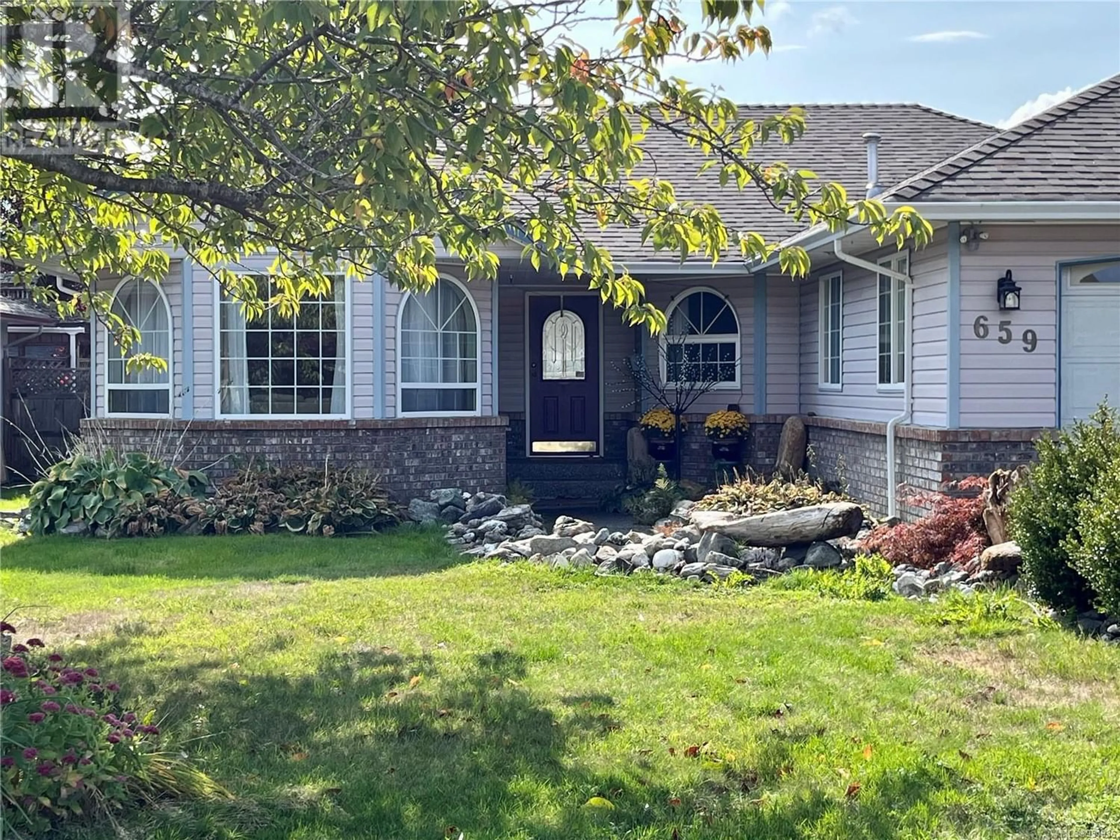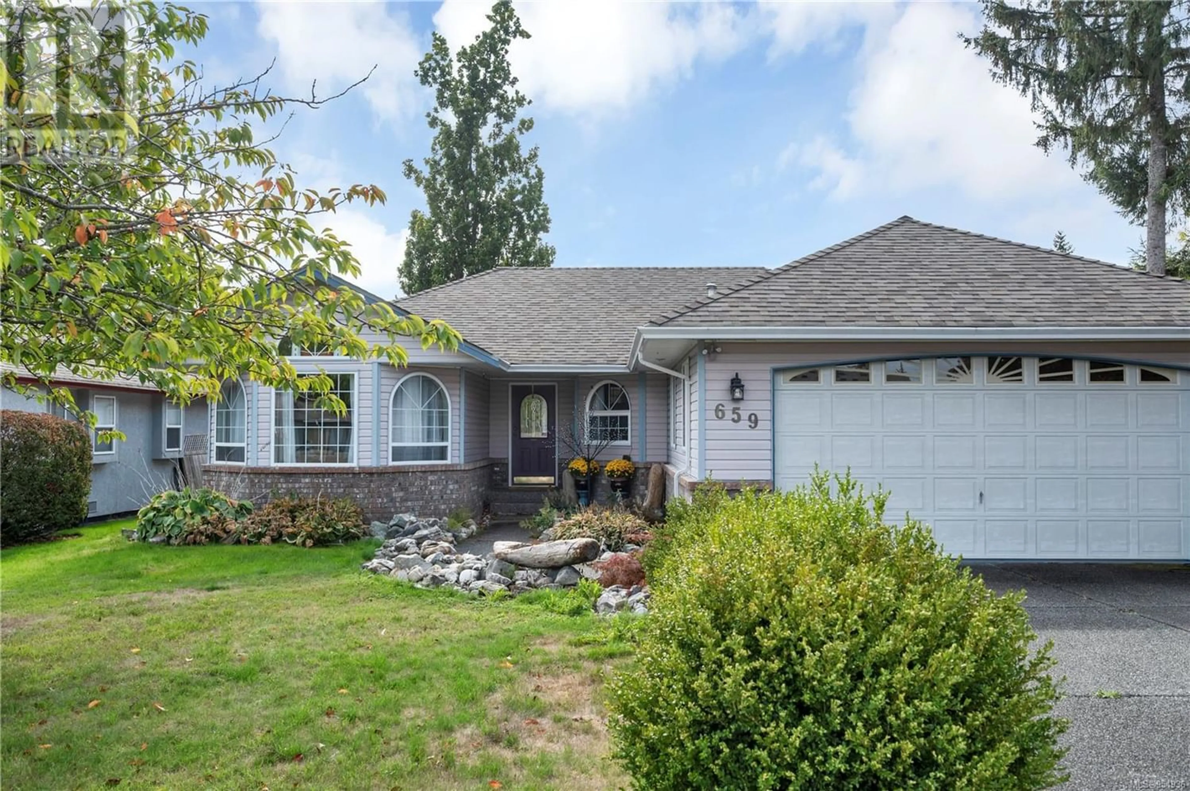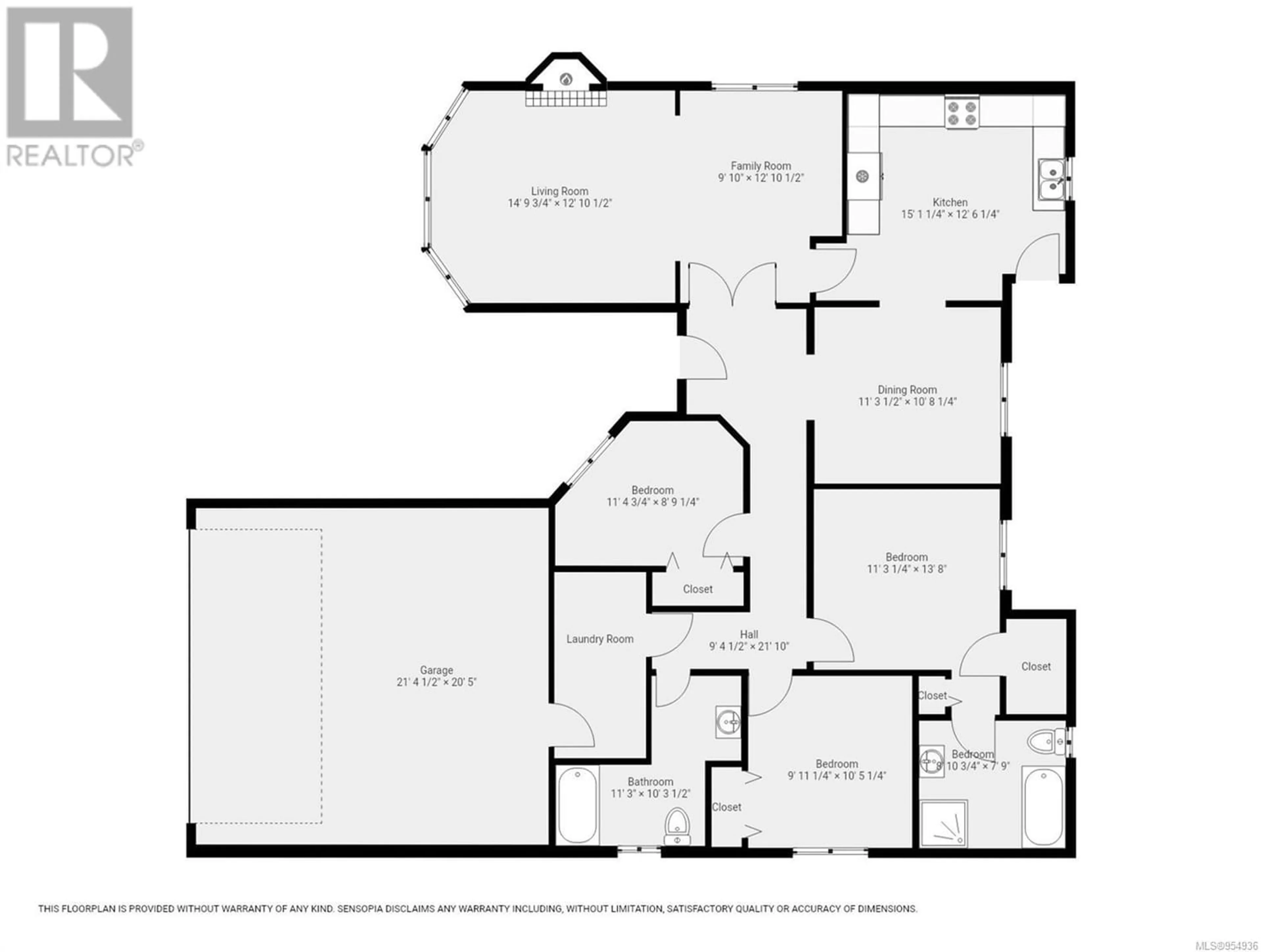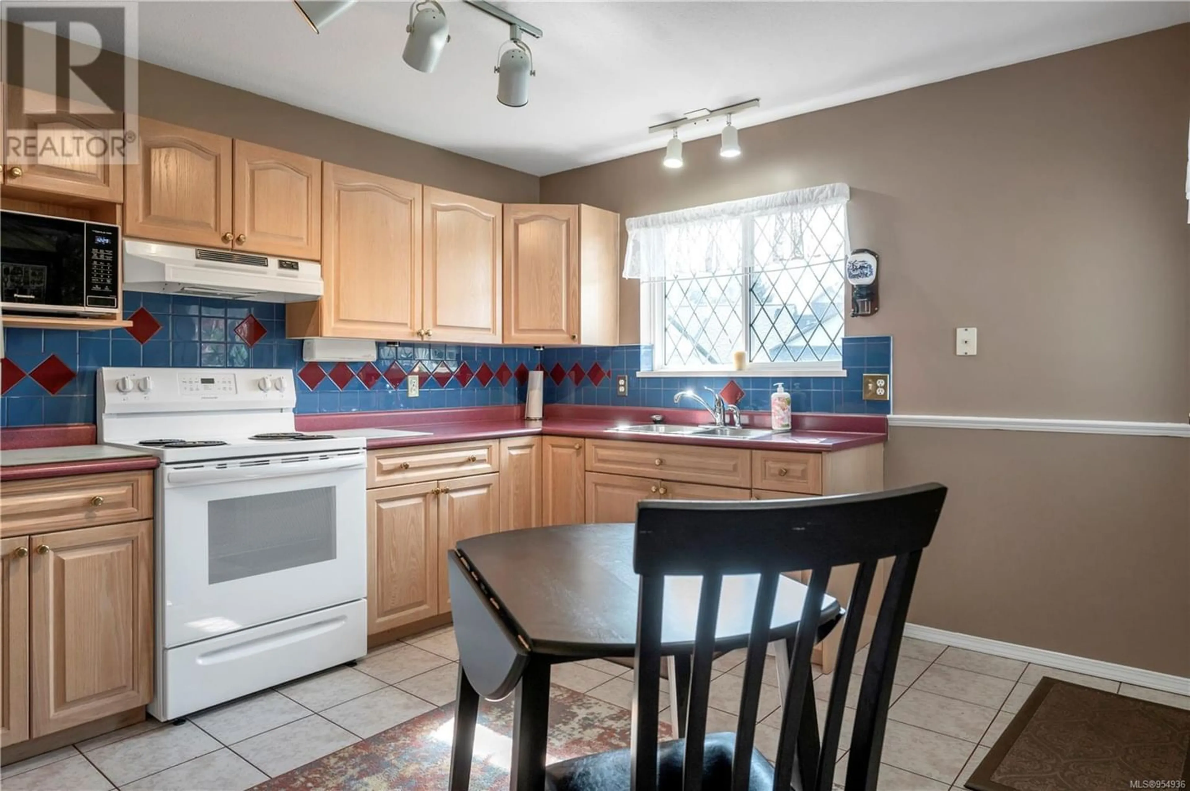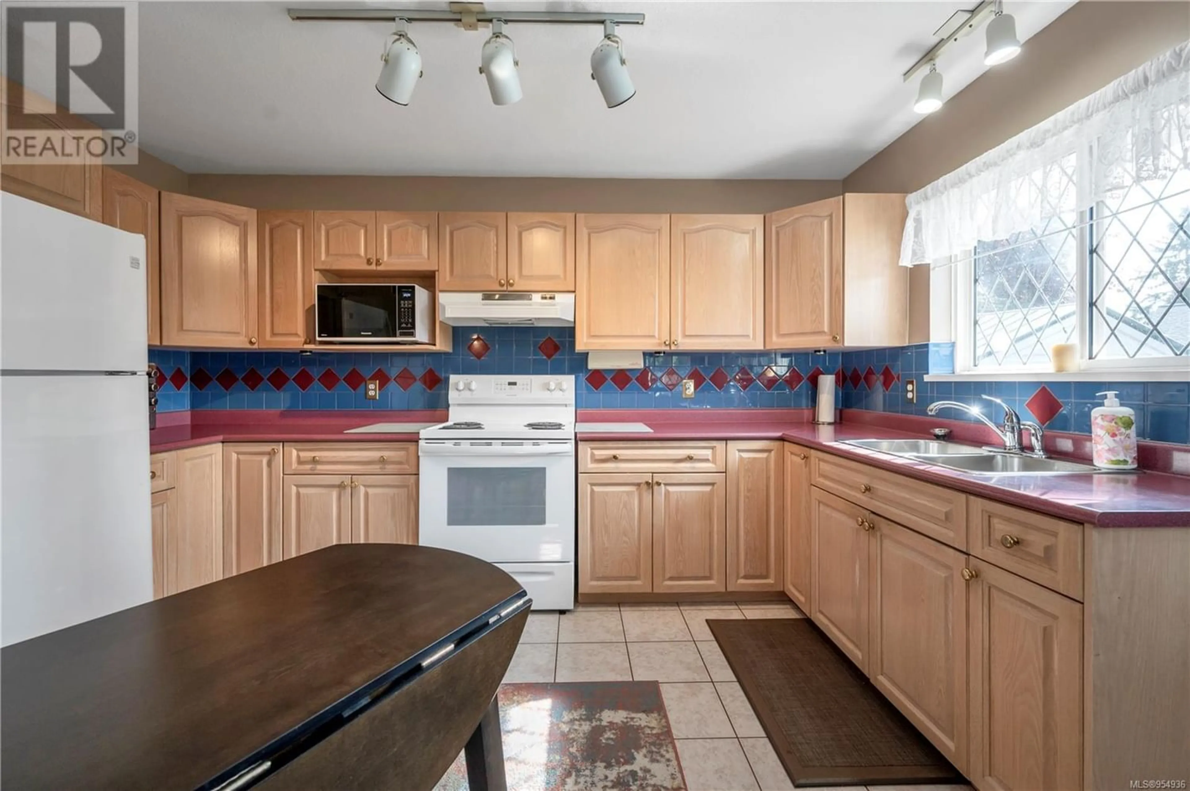659 Yorkshire Dr, Campbell River, British Columbia V9W7Y6
Contact us about this property
Highlights
Estimated ValueThis is the price Wahi expects this property to sell for.
The calculation is powered by our Instant Home Value Estimate, which uses current market and property price trends to estimate your home’s value with a 90% accuracy rate.Not available
Price/Sqft$435/sqft
Est. Mortgage$2,727/mo
Tax Amount ()-
Days On Market314 days
Description
Welcome to this immaculately kept 3 bedroom, 2 bathroom, 1500 sqft home located in highly desirable Willow Point. This charming residence boasts pristine curb appeal, with manicured landscaping and a well-maintained exterior that sets the tone for what lies inside. Step through the inviting front door, and you'll find a tastefully designed interior featuring spacious living areas filled with an abundance of natural light. This home's prime location in sought-after neighborhood ensures easy access to schools, parks, shopping and dining. With it's impeccable upkeep and thoughtful design, this home offers the perfect blend of comfort, style and convenience for any homeowner. Don't miss your chance to make this house your dream home! (id:39198)
Property Details
Interior
Features
Main level Floor
Laundry room
9 ft x 6 ftBathroom
Ensuite
Family room
11 ft x 14 ftExterior
Parking
Garage spaces 4
Garage type -
Other parking spaces 0
Total parking spaces 4
Property History
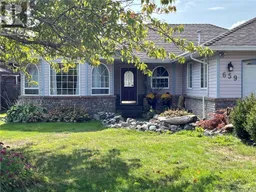 42
42
