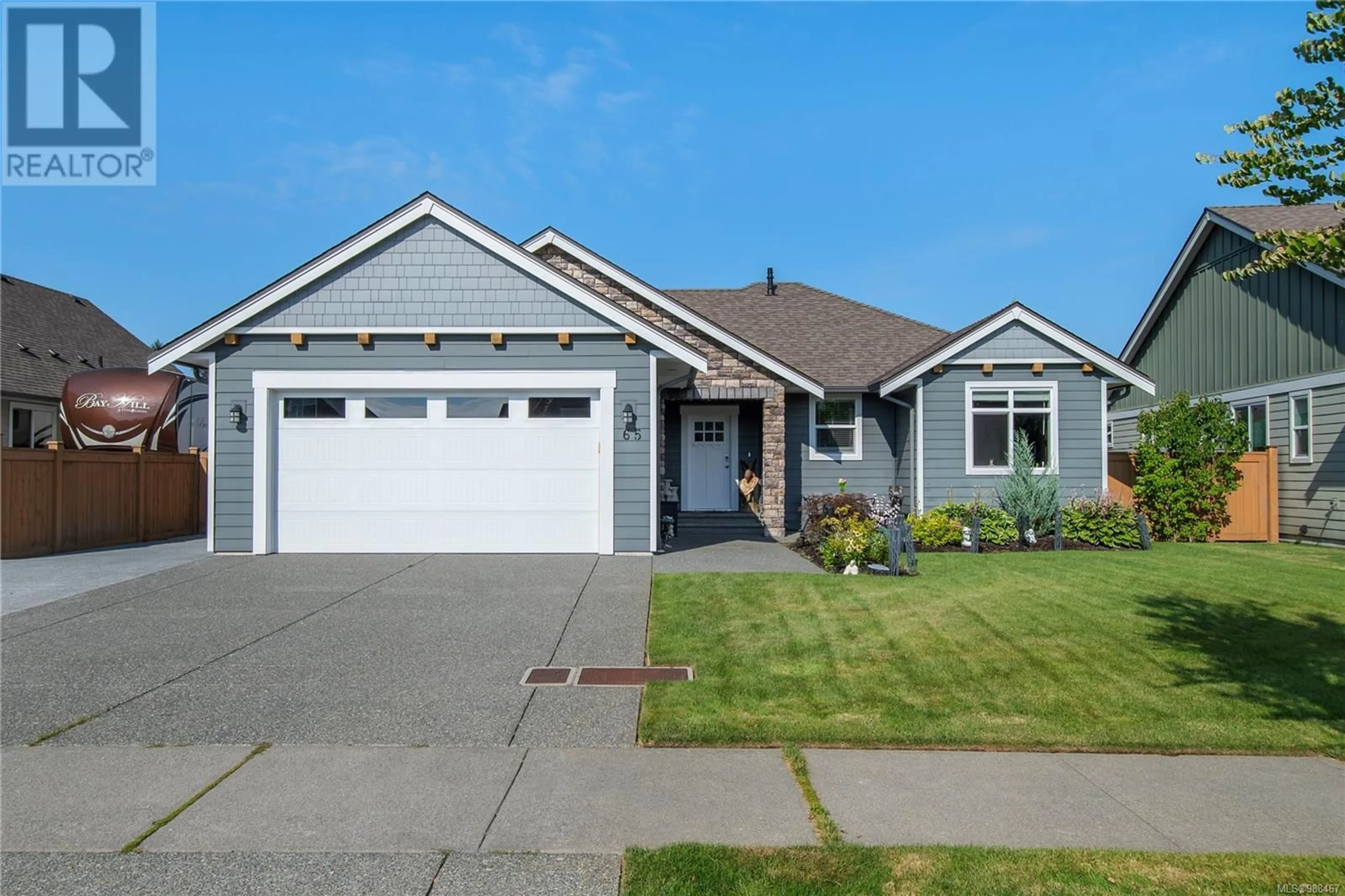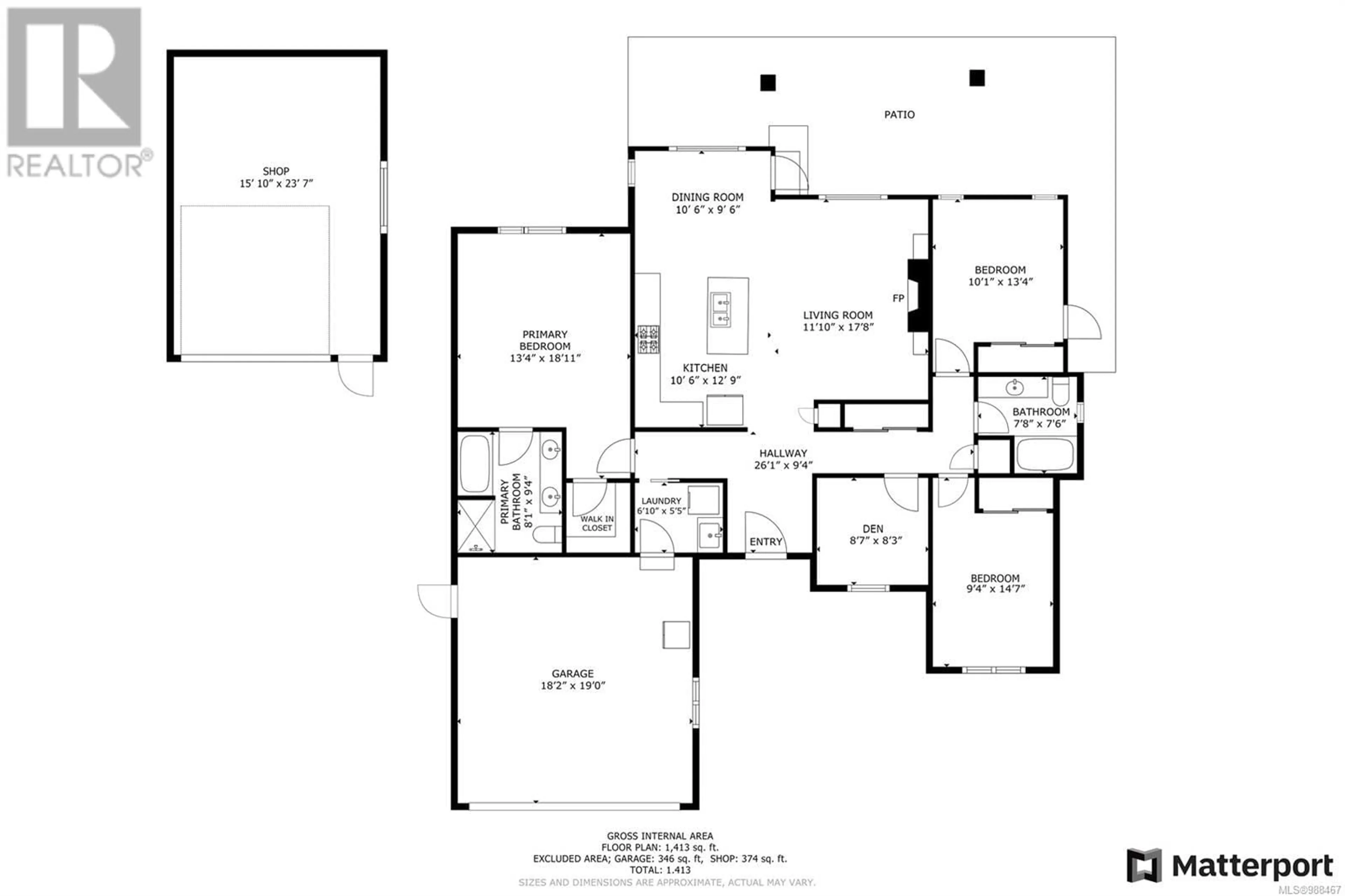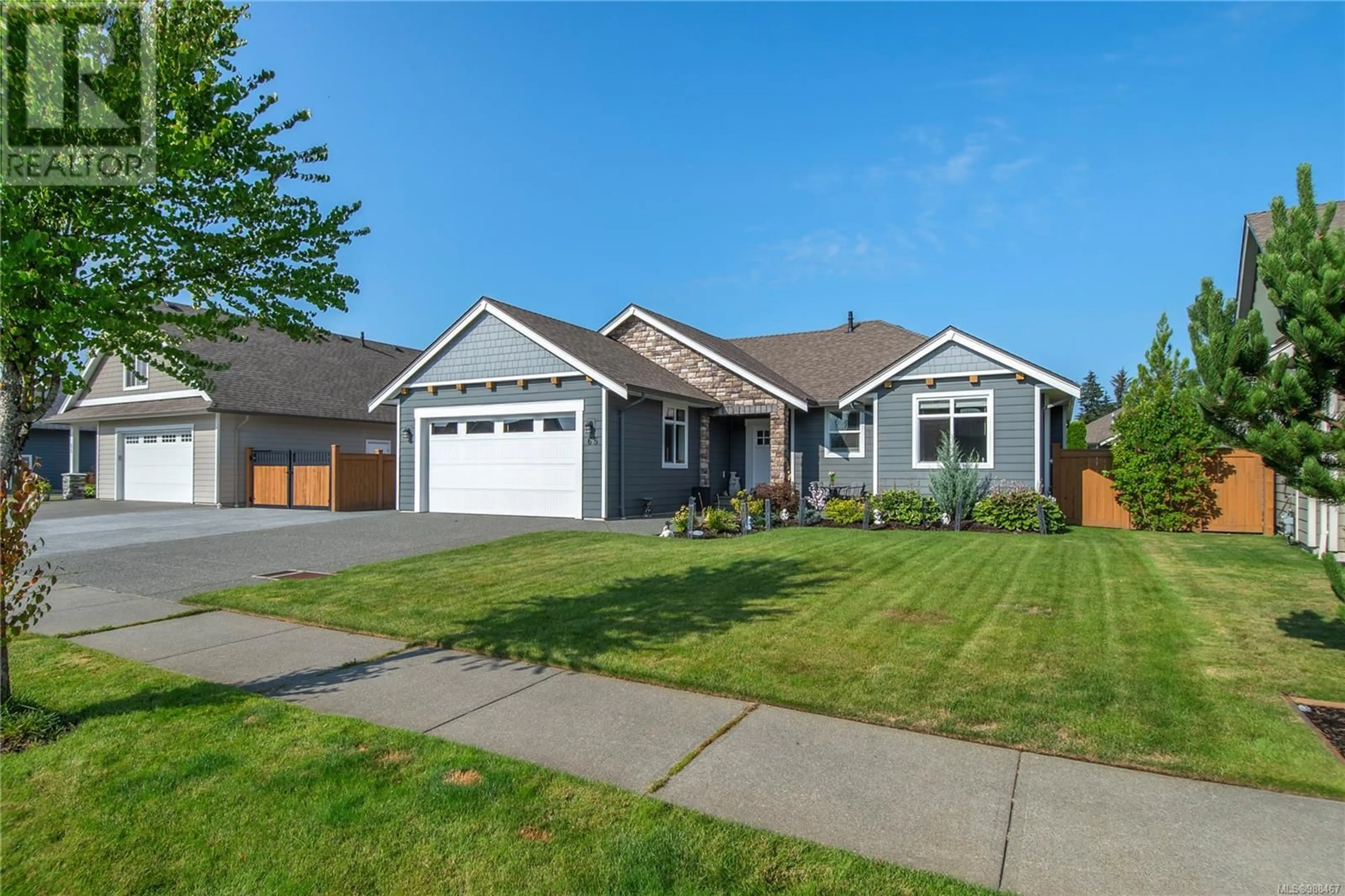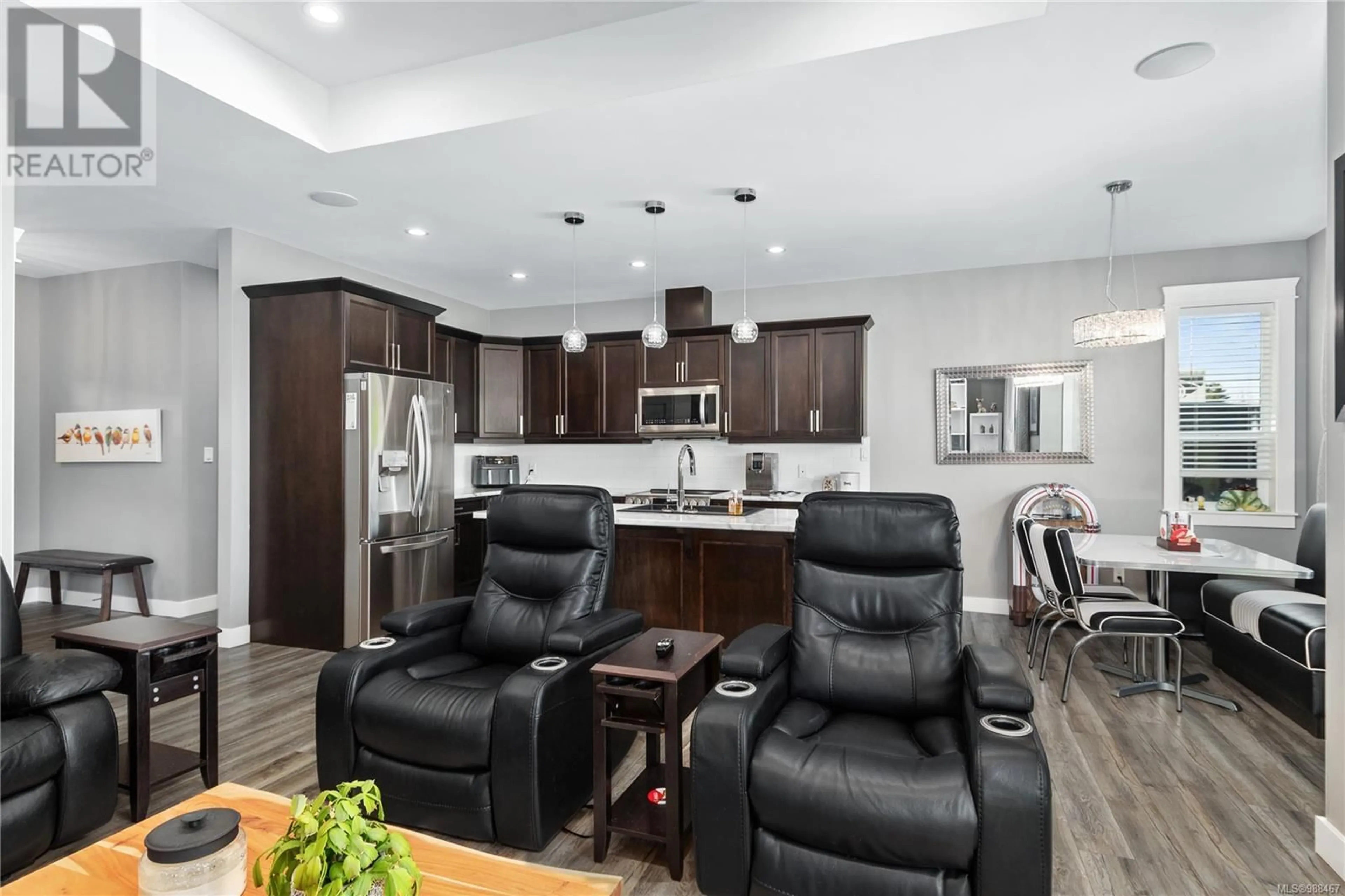65 Westhaven Way, Campbell River, British Columbia V9W0A1
Contact us about this property
Highlights
Estimated ValueThis is the price Wahi expects this property to sell for.
The calculation is powered by our Instant Home Value Estimate, which uses current market and property price trends to estimate your home’s value with a 90% accuracy rate.Not available
Price/Sqft$463/sqft
Est. Mortgage$3,792/mo
Tax Amount ()-
Days On Market3 days
Description
Like new rancher with a large detached shop in the sought-after Forest Grove Estates! This meticulously maintained 3-bedroom + den, 2-bathroom home offers a highly desirable layout that ensures both privacy & functionality. The primary bedroom is thoughtfully separated from the other bedrooms, providing a private retreat for relaxation. Upon entering, you’re greeted by a spacious great room with an abundance of natural light, making it an ideal space for entertaining. The seamless flow from the living area to the outdoor covered patio allows for year-round enjoyment, whether you’re hosting guests or simply unwinding. The kitchen exudes modern elegance with its rich dark cabinetry, light countertops, & stylish subway tile backsplash. Stainless steel appliances complete the contemporary look, making it a pleasure to prepare meals. Adjacent to the kitchen, the main living area boasts custom built-ins that frame the natural gas fireplace, creating a cozy yet sophisticated ambiance. The primary bedroom is a true sanctuary, featuring a walk-in closet & a luxurious 5-piece ensuite. Indulge in the separate soaker tub, rejuvenate in the walk-in shower, & enjoy the convenience of dual sinks. The ensuite’s modern mirrors with built-in LEDs add a touch of sophistication & functionality to your daily routine. On the opposite side of the home, you’ll find two well-sized spare bedrooms, a versatile den, & a full bathroom, providing ample space for family, guests, or a home office. The property’s exterior is just as impressive, with a big 17x24 detached shop that’s fully wired & equipped with 240v, perfect for hobbyists or those in need of extra storage. RV parking is also available, & the landscaped yard adds to the home’s overall appeal. This rancher in Forest Grove Estates combines modern living with thoughtful design, offering a perfect blend of style, comfort, & practicality. Call Kim Rollins for more information - 250.203.5144 or kim@kimrollins.ca (id:39198)
Upcoming Open House
Property Details
Interior
Features
Main level Floor
Bathroom
measurements not available x 5 ftDen
8'3 x 8'1Ensuite
9'8 x 8'3Laundry room
7'2 x 5'3Exterior
Parking
Garage spaces 9
Garage type -
Other parking spaces 0
Total parking spaces 9
Property History
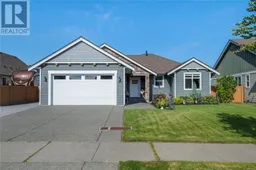 38
38
