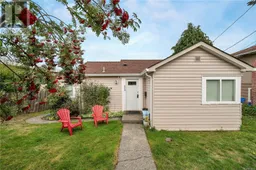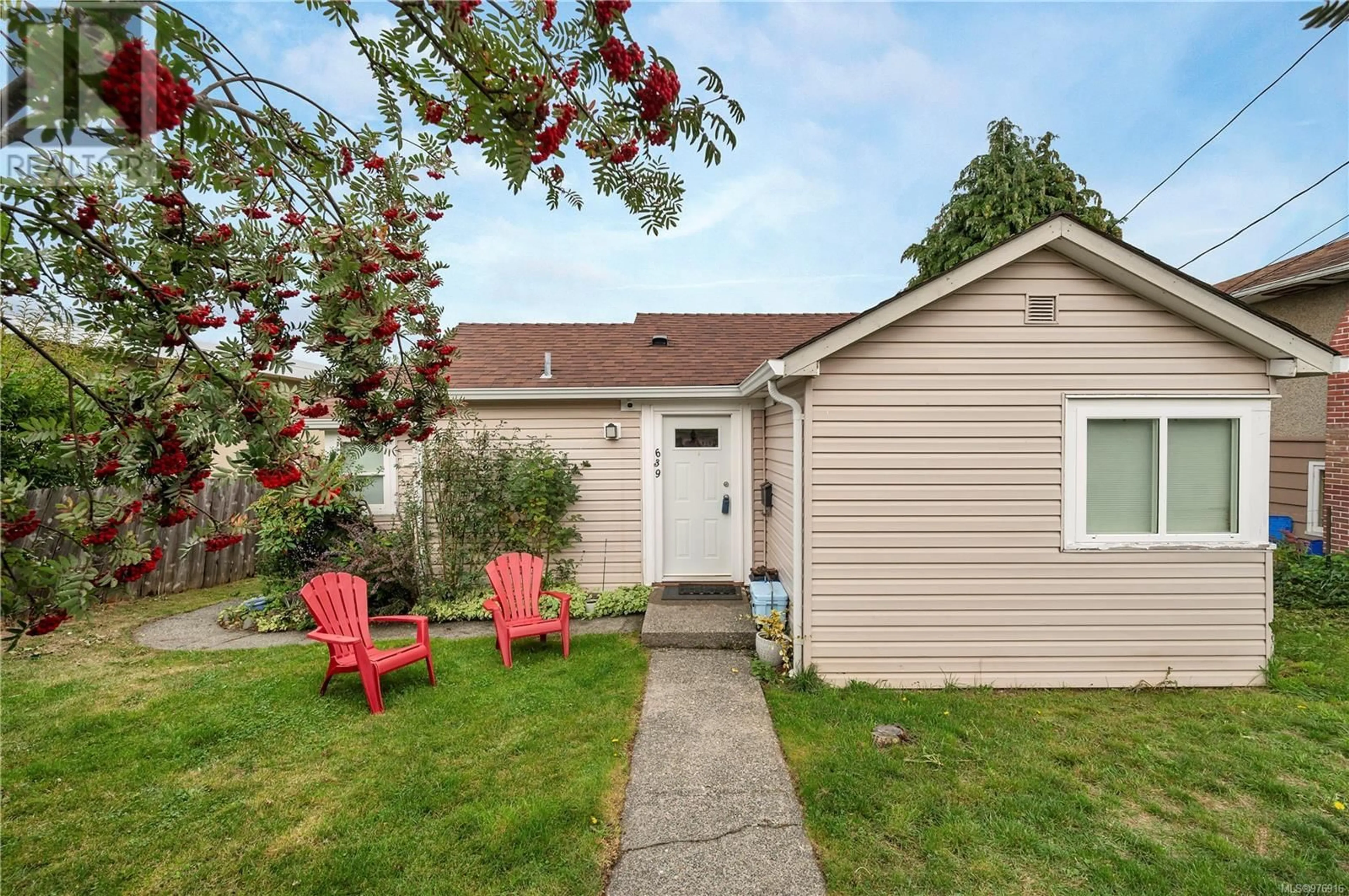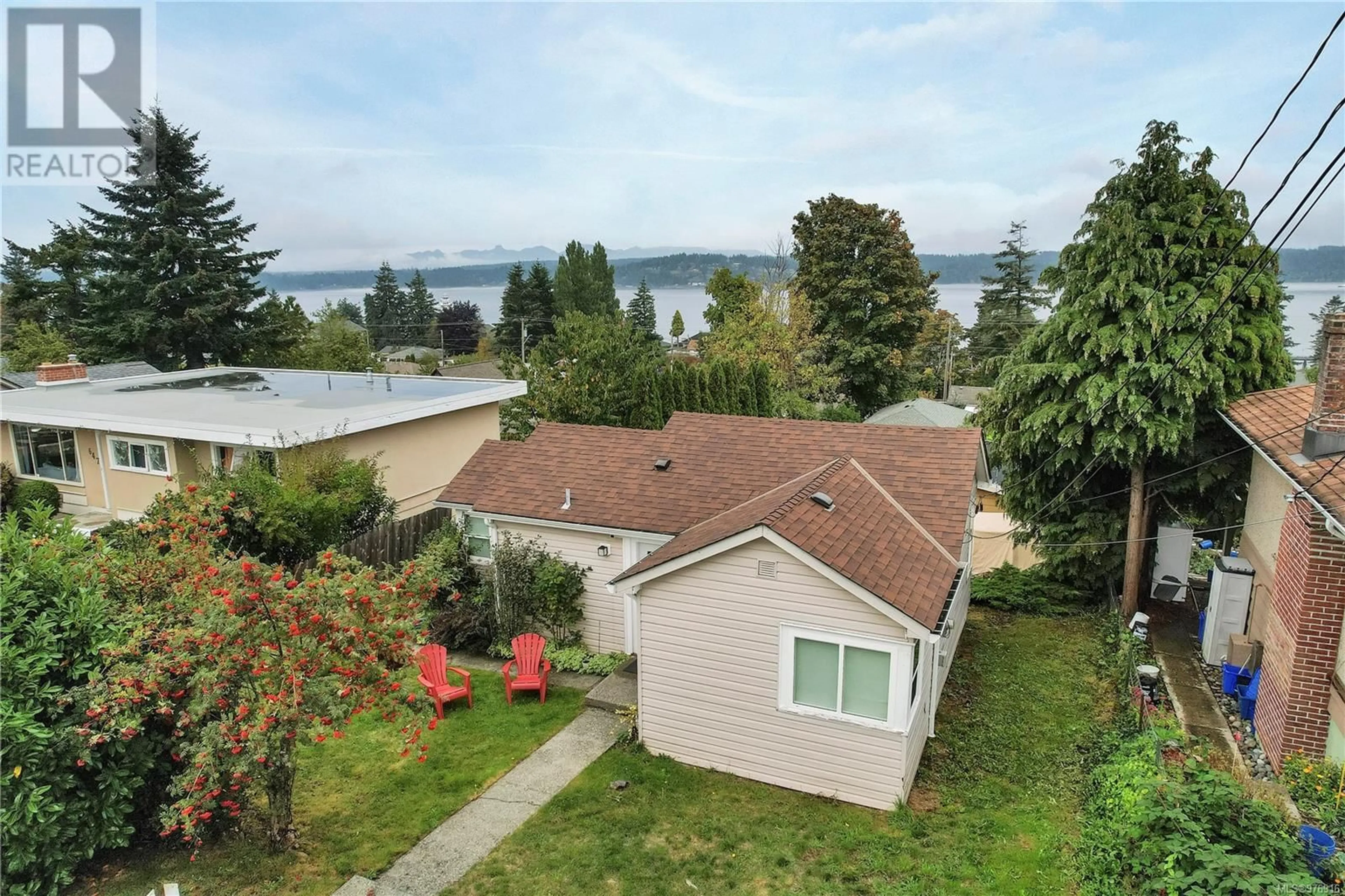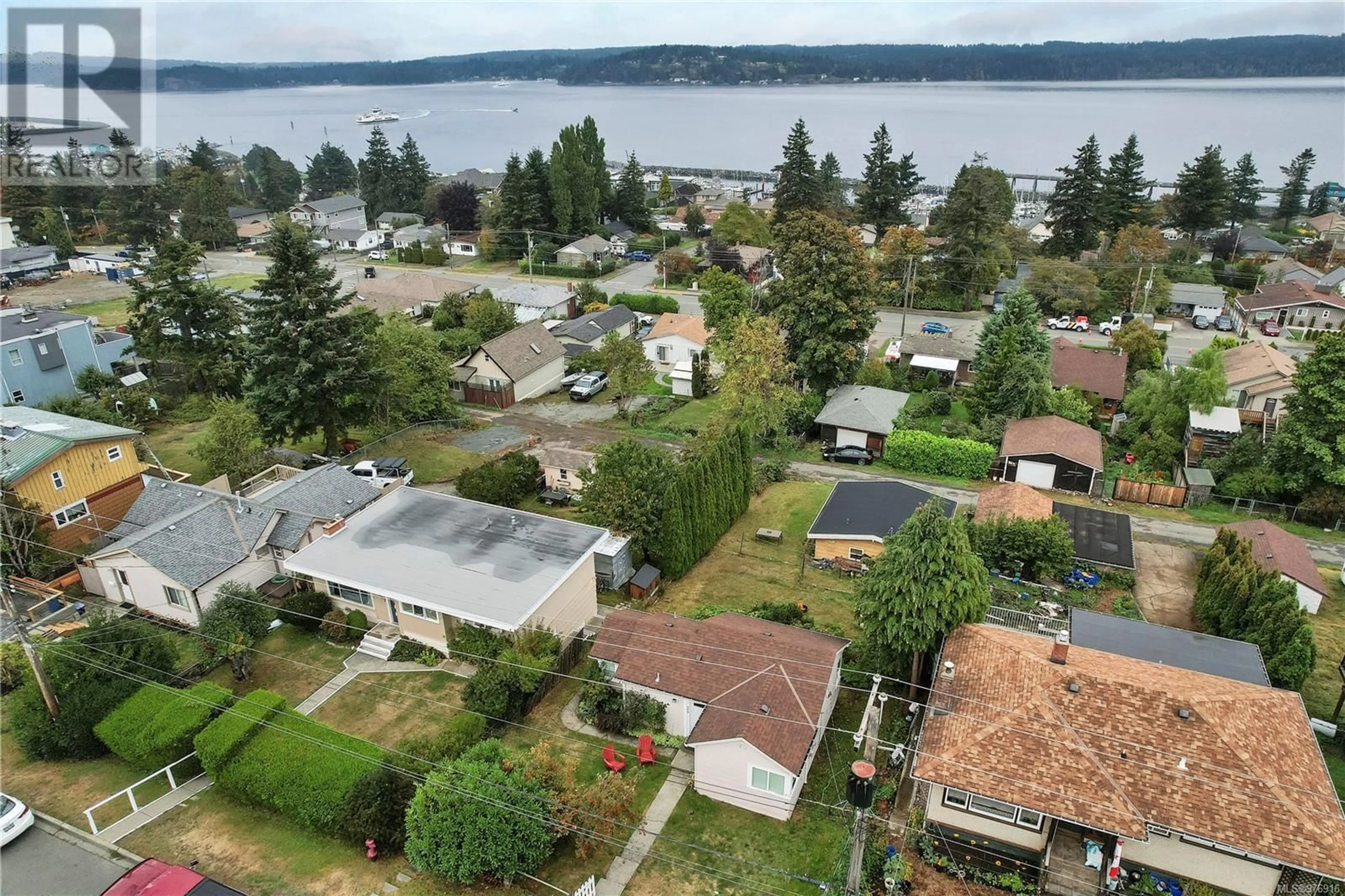639 Birch St, Campbell River, British Columbia V9W6R7
Contact us about this property
Highlights
Estimated ValueThis is the price Wahi expects this property to sell for.
The calculation is powered by our Instant Home Value Estimate, which uses current market and property price trends to estimate your home’s value with a 90% accuracy rate.Not available
Price/Sqft$557/sqft
Est. Mortgage$2,233/mo
Tax Amount ()-
Days On Market59 days
Description
Discover a charming 1-bedroom character home with a detached bachelor suite on a picturesque ocean-view lot, complete with a versatile detached garage! The cute one-bedroom home has been updated, offering cozy living, a refreshed kitchen, and a new bathroom. Recent upgrades include a fresh coat of paint, kitchen countertops, backsplash, a renovated bathroom, a new washer/dryer, an upgraded electrical panel, additional wall insulation, and a new hot water tank (2021). The detached garage features a bachelor suite and a single-car garage with a new garage door and a new roof. There is a separate hydro meter for the house and the suite. This spacious 0.17-acre lot offers room to relax or expand. With new provincial legislation, you may have the opportunity to add up to two more units, pending approval, or take advantage of the rental potential as an investment opportunity. Don’t miss out—schedule your tour today! (id:39198)
Property Details
Interior
Features
Main level Floor
Primary Bedroom
11'4 x 9'9Laundry room
9'3 x 5'7Kitchen
measurements not available x 8 ftBathroom
Exterior
Parking
Garage spaces 4
Garage type -
Other parking spaces 0
Total parking spaces 4
Property History
 35
35


