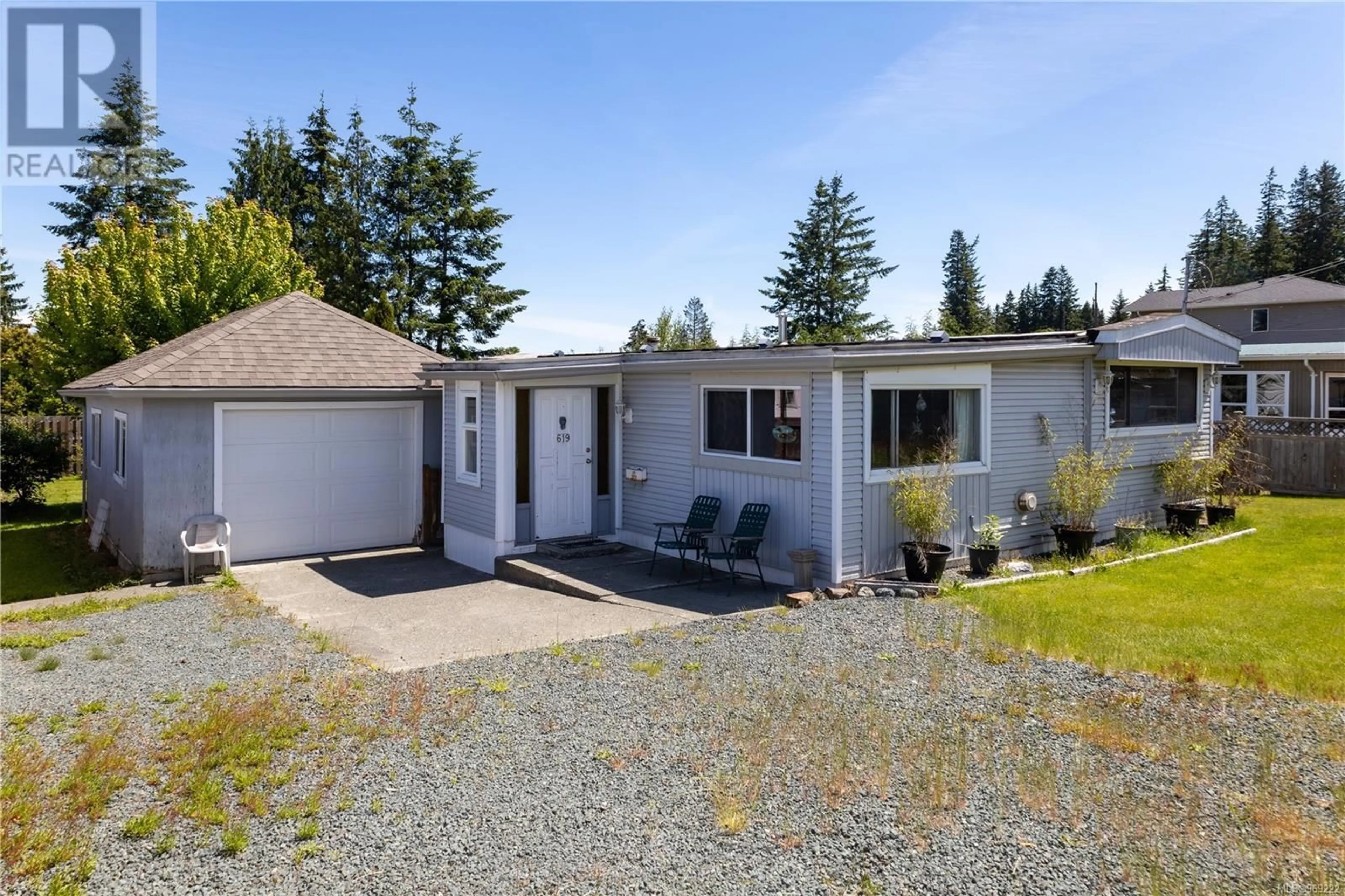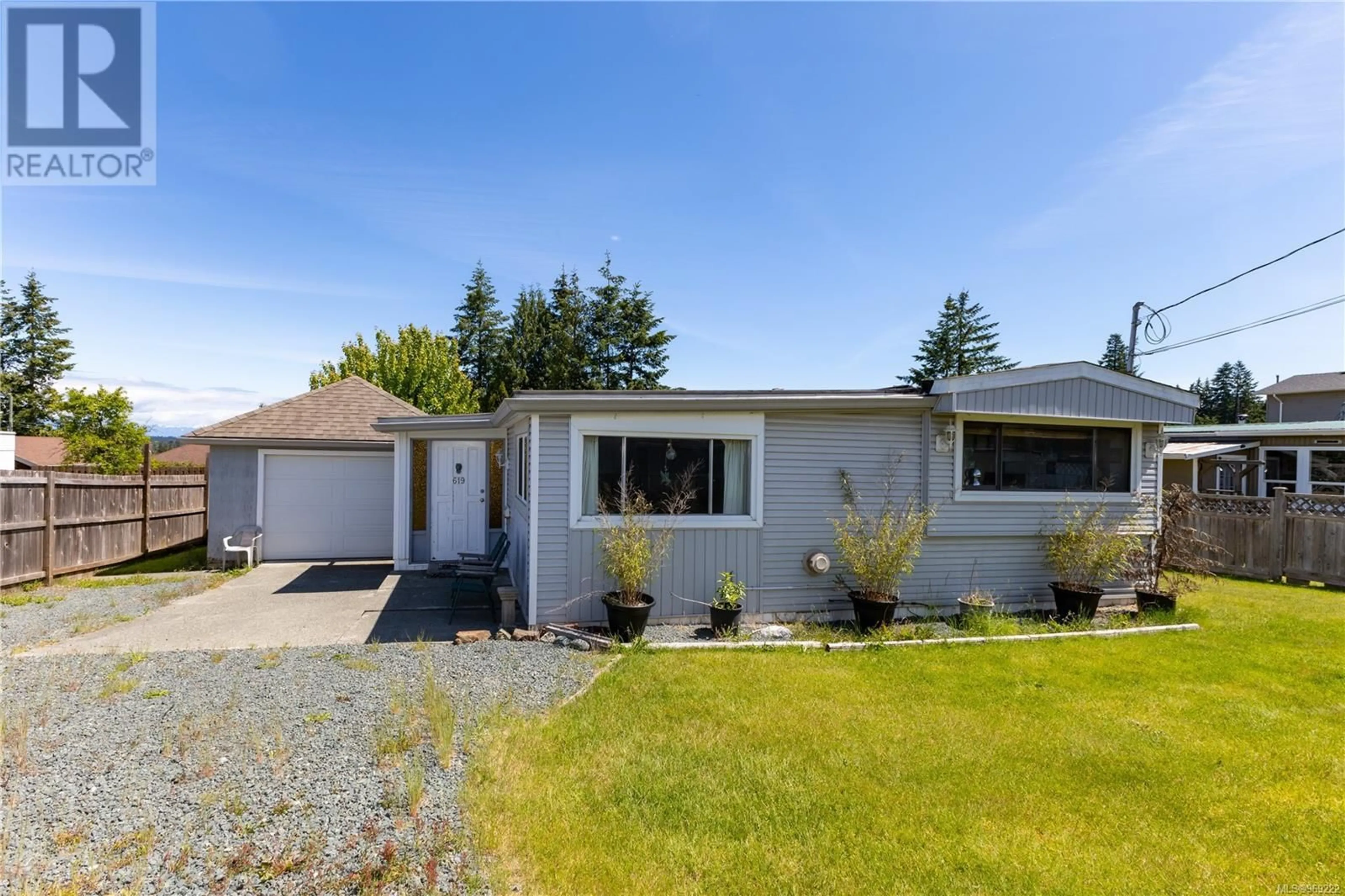619 Petersen Rd, Campbell River, British Columbia V9W3H6
Contact us about this property
Highlights
Estimated ValueThis is the price Wahi expects this property to sell for.
The calculation is powered by our Instant Home Value Estimate, which uses current market and property price trends to estimate your home’s value with a 90% accuracy rate.Not available
Price/Sqft$256/sqft
Days On Market24 days
Est. Mortgage$1,717/mth
Tax Amount ()-
Description
Reside just across from the Campbell River Golf Club and Velocity Lounge and Driving Range in a 3-bedroom, 2-bathroom mobile home featuring a large SHOP! The RM-2 zoning permits a range of multi-dwelling constructions. This single-wide mobile home includes a sizable extension, a cozy woodstove adjacent to the kitchen for chilly evenings, air conditioning for warmer days, and a spacious living room with expansive windows to bask in the afternoon sunlight. It accommodates a family comfortably with three bedrooms and two bathrooms. One bedroom features a new sliding door leading to the backyard. The fully fenced yard ensures privacy across a generous .22 acres, with ample room for RV and boat storage, plus a detached garage that doubles as a workshop. Conveniently located with bus transit nearby, Ripple Rock Elementary within walking distance, and extensive hiking trails in the vicinity. Ready for quick possession. (id:39198)
Property Details
Interior
Features
Main level Floor
Kitchen
11'6 x 10'3Bathroom
Bedroom
8'9 x 9'1Bedroom
11'6 x 9'3Exterior
Parking
Garage spaces 5
Garage type -
Other parking spaces 0
Total parking spaces 5
Property History
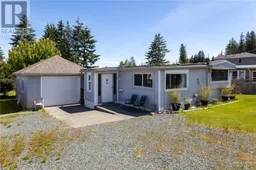 55
55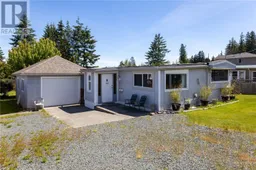 58
58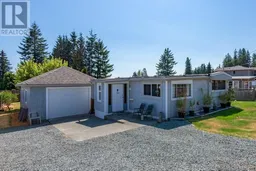 49
49
