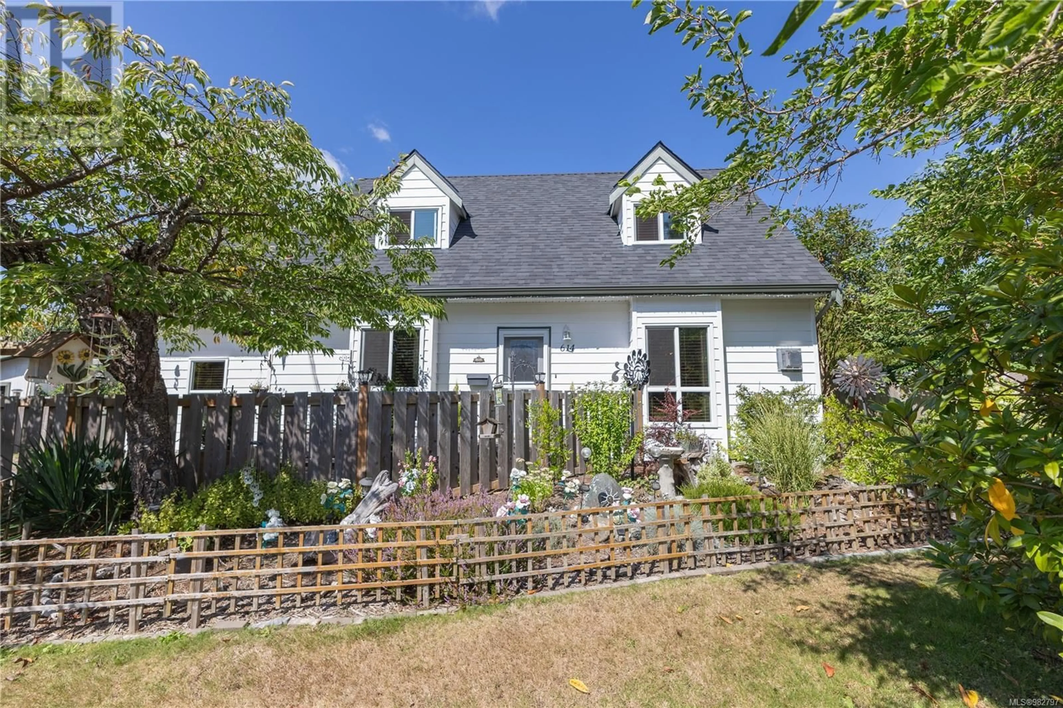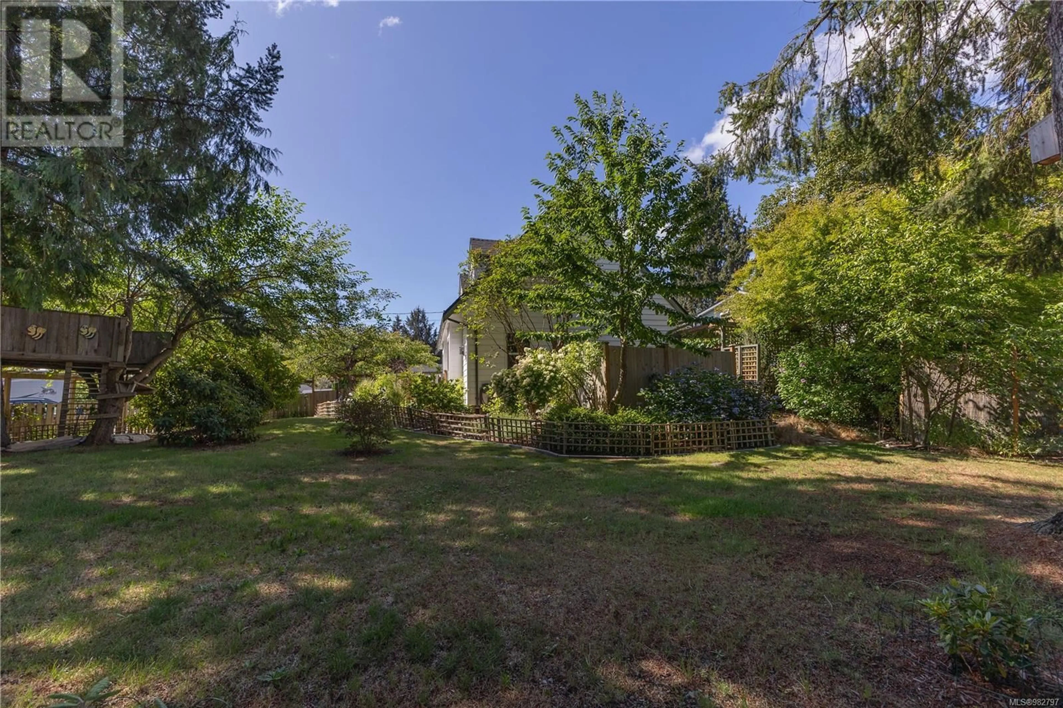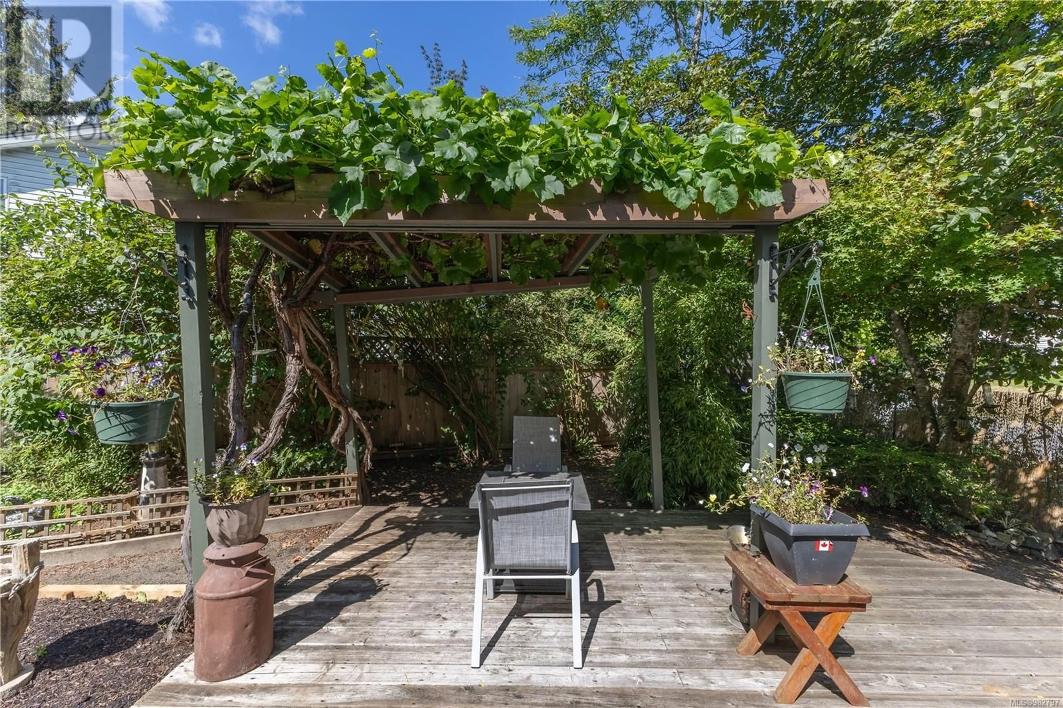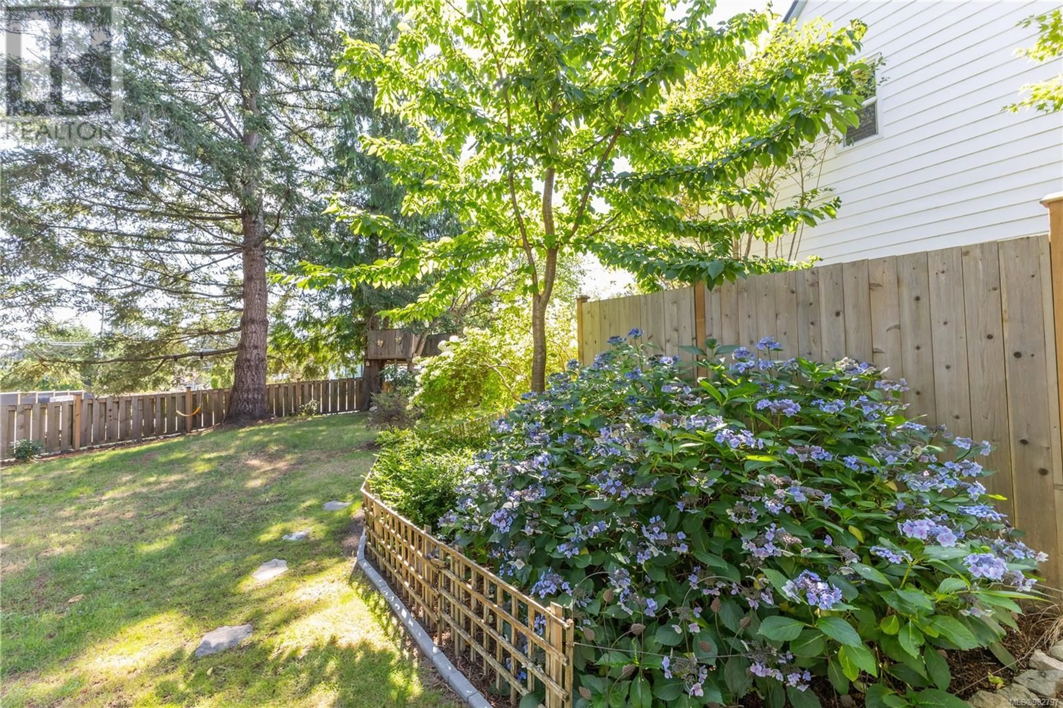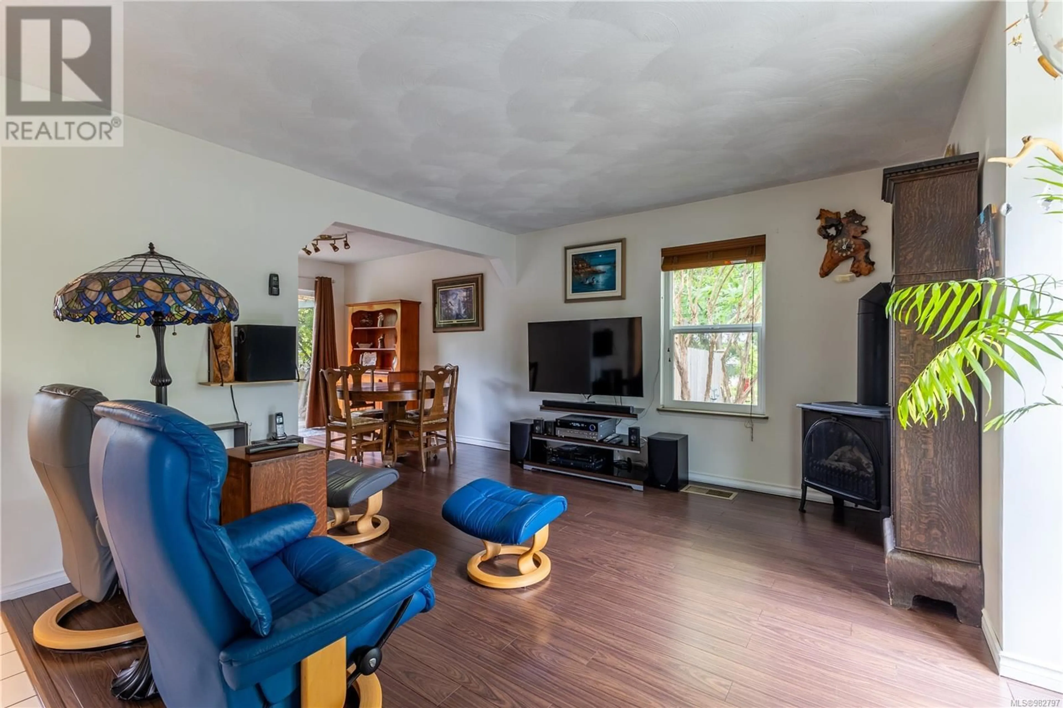614 Springbok Rd, Campbell River, British Columbia V9W7C2
Contact us about this property
Highlights
Estimated ValueThis is the price Wahi expects this property to sell for.
The calculation is powered by our Instant Home Value Estimate, which uses current market and property price trends to estimate your home’s value with a 90% accuracy rate.Not available
Price/Sqft$367/sqft
Est. Mortgage$2,834/mo
Tax Amount ()-
Days On Market13 days
Description
Welcome to this beautifully maintained 3-bedroom, 2-bathroom home. Upon entering, you’ll be greeted by spacious, light-filled rooms that provide ample space for relaxation and entertainment. The well-designed floor plan includes a dedicated bonus room upstairs, offering a safe and fun environment for children or a versatile space to suit your unique needs. The home's kitchen and dining areas seamlessly flow into a private, fenced backyard, a true haven for outdoor activities. Whether you’re hosting a summer barbecue or simply unwinding in the hot tub, this space promises countless hours of enjoyment. Additionally, the property offers convenient RV/Boat parking, making it an ideal choice for adventure enthusiasts. Situated in a family-friendly neighbourhood, this home is close to all essential amenities, including schools, shopping centers, and recreational facilities. Being at the heart of Campbell River means you’re never far from what you need. The home's kitchen and dining areas seamlessly flow into a private, fenced backyard, a true haven for outdoor activities. Whether you’re hosting a summer barbecue or simply unwinding in the hot tub, this space promises countless hours of enjoyment. Additionally, the property offers convenient RV/Boat parking, making it an ideal choice for adventure enthusiasts. Situated in a family-friendly neighborhood, this home is close to all essential amenities, including schools, shopping centers, and recreational facilities. Being at the heart of Campbell River means you’re never far from what you need. (id:39198)
Property Details
Interior
Features
Main level Floor
Bedroom
13'7 x 12'3Bonus Room
11'2 x 16'4Mud room
11'2 x 16'4Dining room
8'7 x 10'11Exterior
Parking
Garage spaces 4
Garage type -
Other parking spaces 0
Total parking spaces 4

