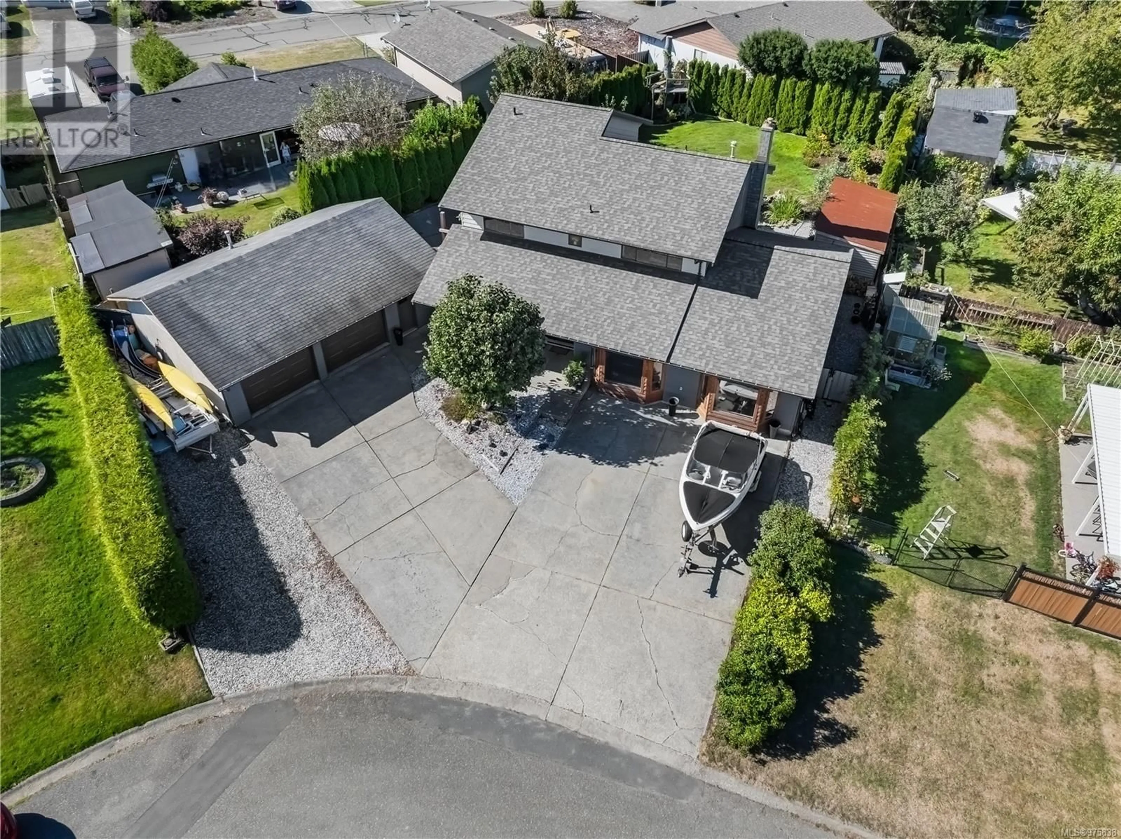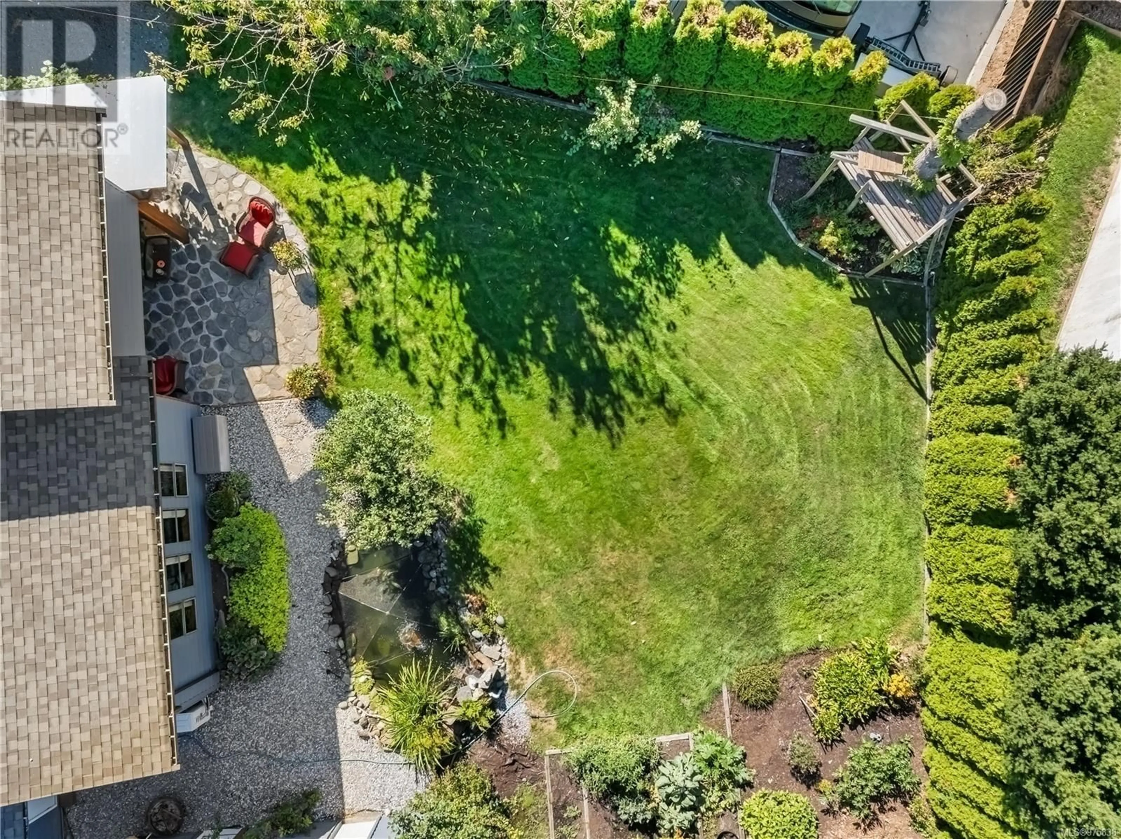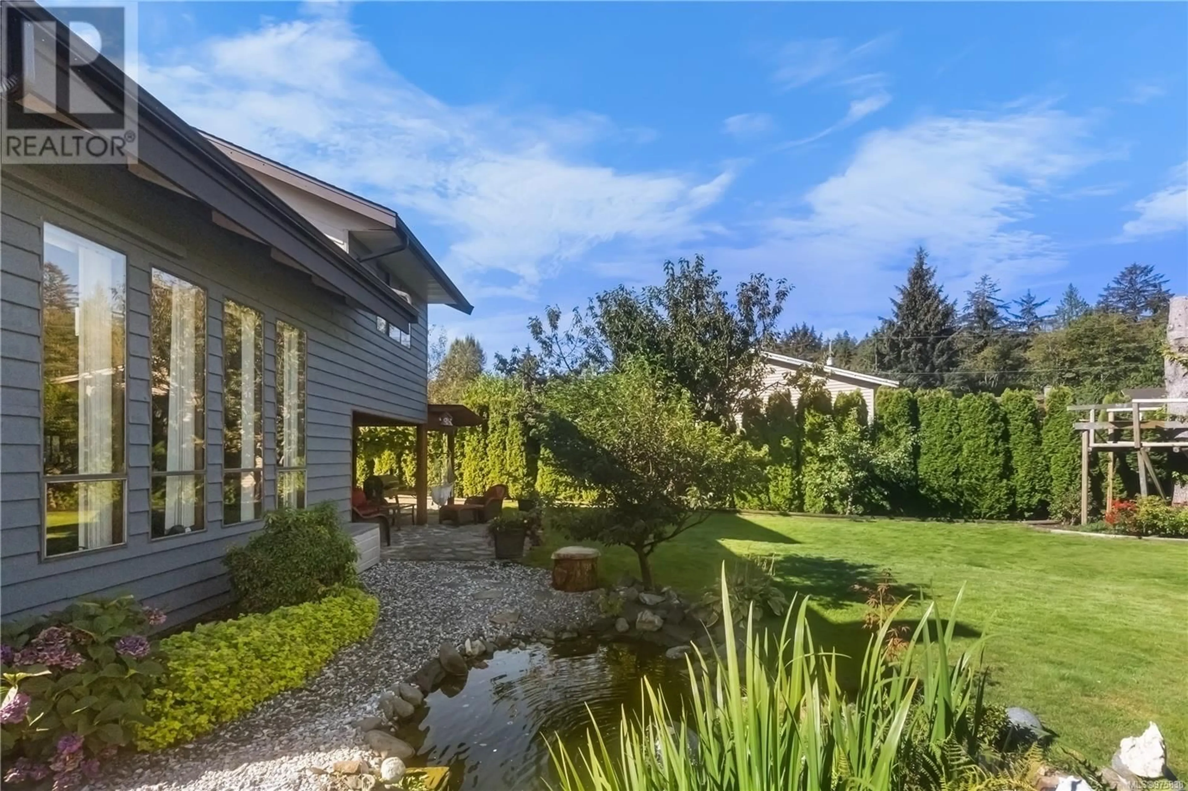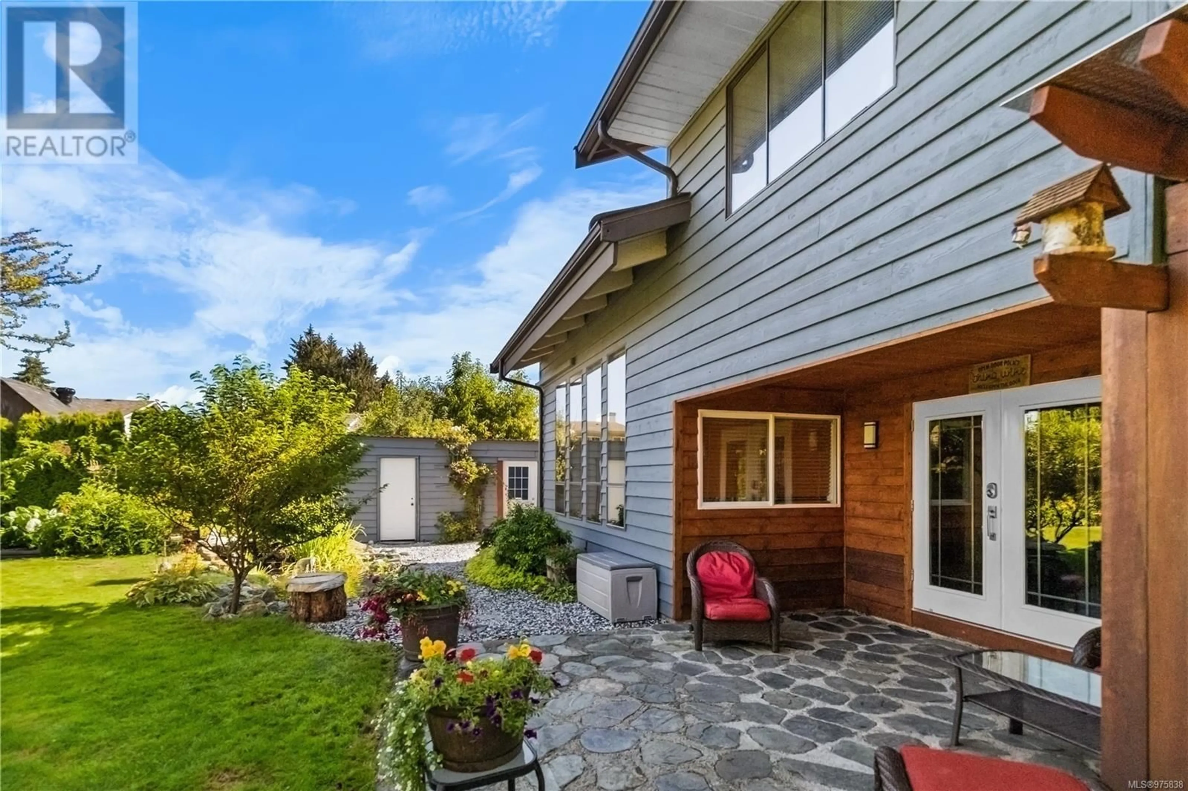600 Lily Pl, Campbell River, British Columbia V9W6M8
Contact us about this property
Highlights
Estimated ValueThis is the price Wahi expects this property to sell for.
The calculation is powered by our Instant Home Value Estimate, which uses current market and property price trends to estimate your home’s value with a 90% accuracy rate.Not available
Price/Sqft$379/sqft
Est. Mortgage$3,861/mo
Tax Amount ()-
Days On Market126 days
Description
Welcome to a West Coast Contemporary home where modern elegance meets exceptional functionality. Reimagined with a stunning open-concept design, this home invites you into refined living. The gourmet kitchen, meticulously renovated with premium materials & top-tier appliances, is a showpiece & a practical hub for culinary creations & social gatherings. Outside, discover your private oasis—a beautifully landscaped backyard with mature greenery, a tranquil koi pond, & hot tub, offering the perfect retreat. A detached workshop provides ample space for creative or practical endeavors, while convenient RV parking adds to the home’s versatility. This home exemplifies quality & peace of mind with updates, a new rock feature wall & a new roof. In a serene cul-de-sac, 600 Lily Place offers a rare combination of privacy, style, & sophistication. This home is truly one-of-a-kind & sure to captivate discerning buyers. Schedule your private showing today & explore the virtual tour in the meantime. (id:39198)
Property Details
Interior
Features
Main level Floor
Bathroom
Living room
19 ft x 13 ftKitchen
measurements not available x 13 ftFamily room
26 ft x 20 ftExterior
Parking
Garage spaces 3
Garage type -
Other parking spaces 0
Total parking spaces 3
Property History
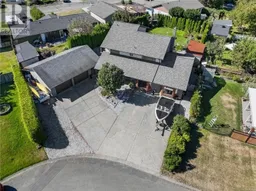 86
86
