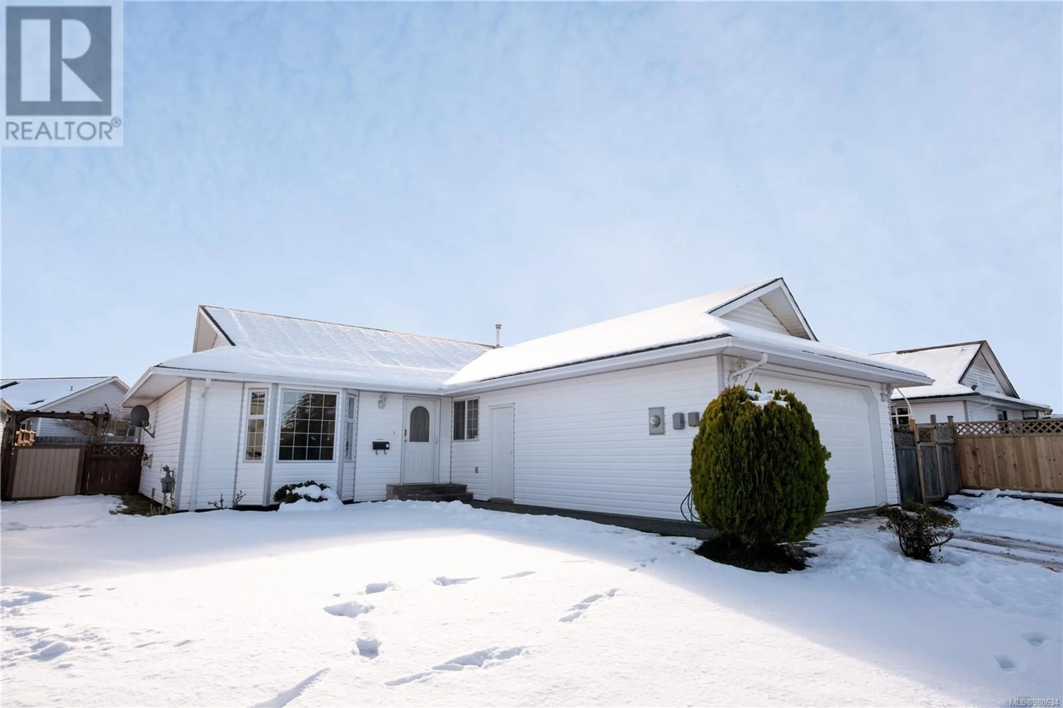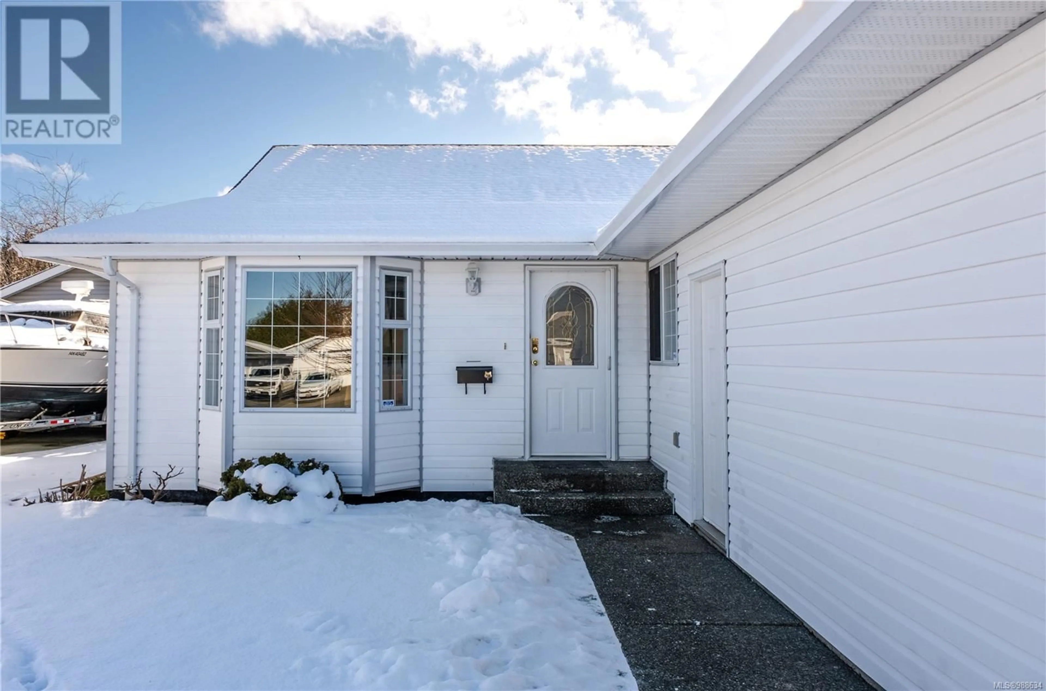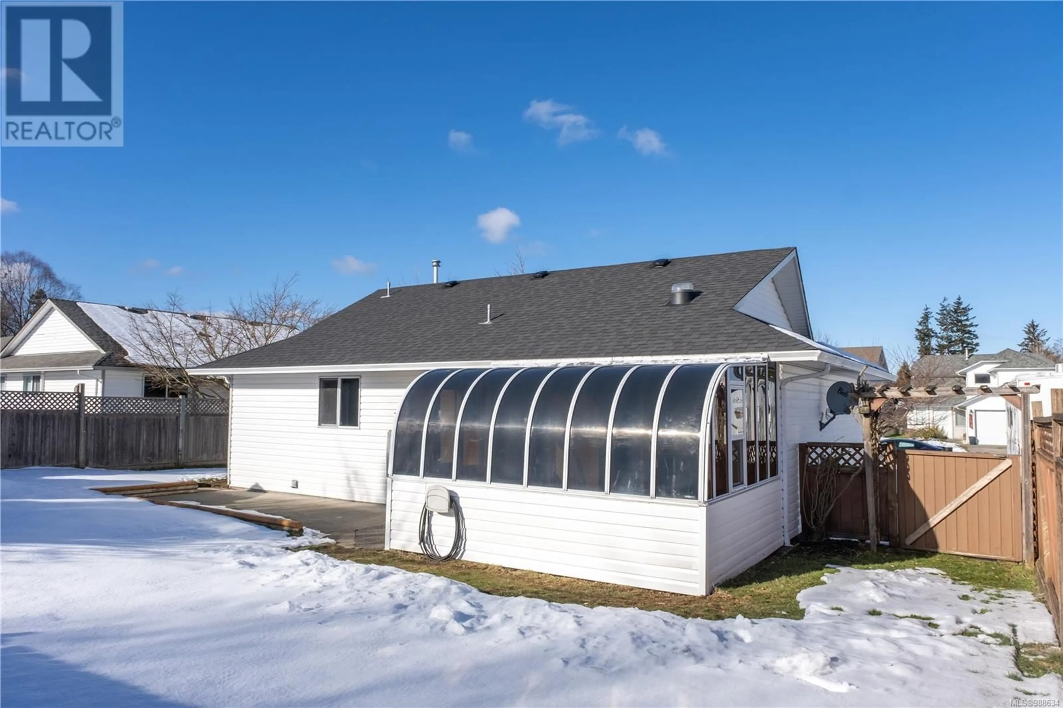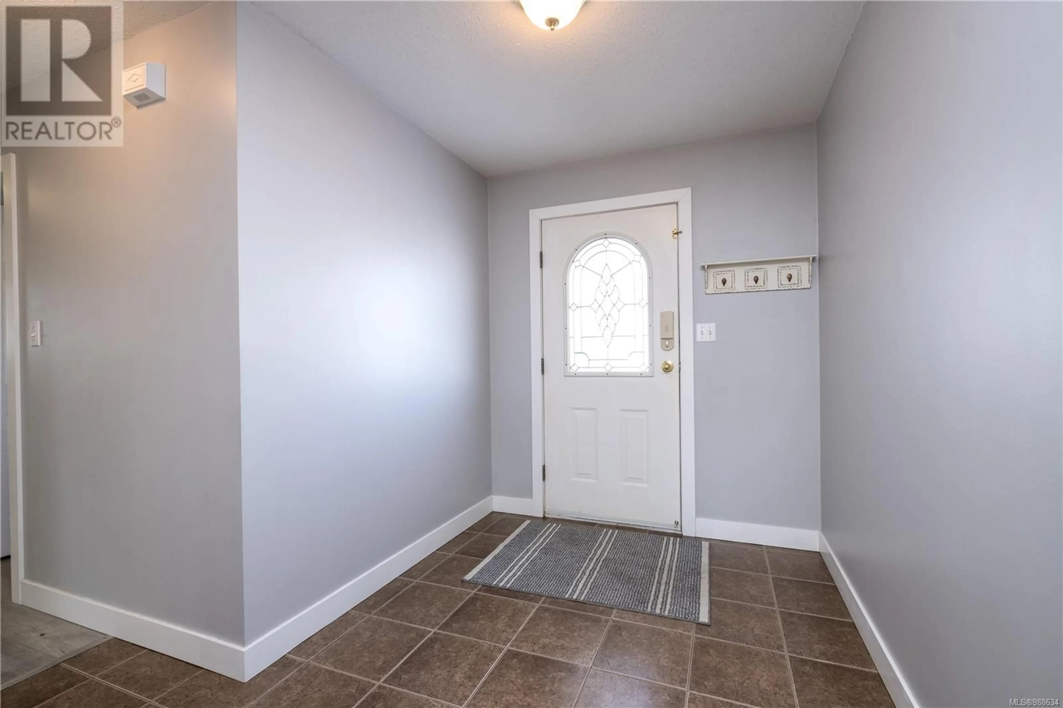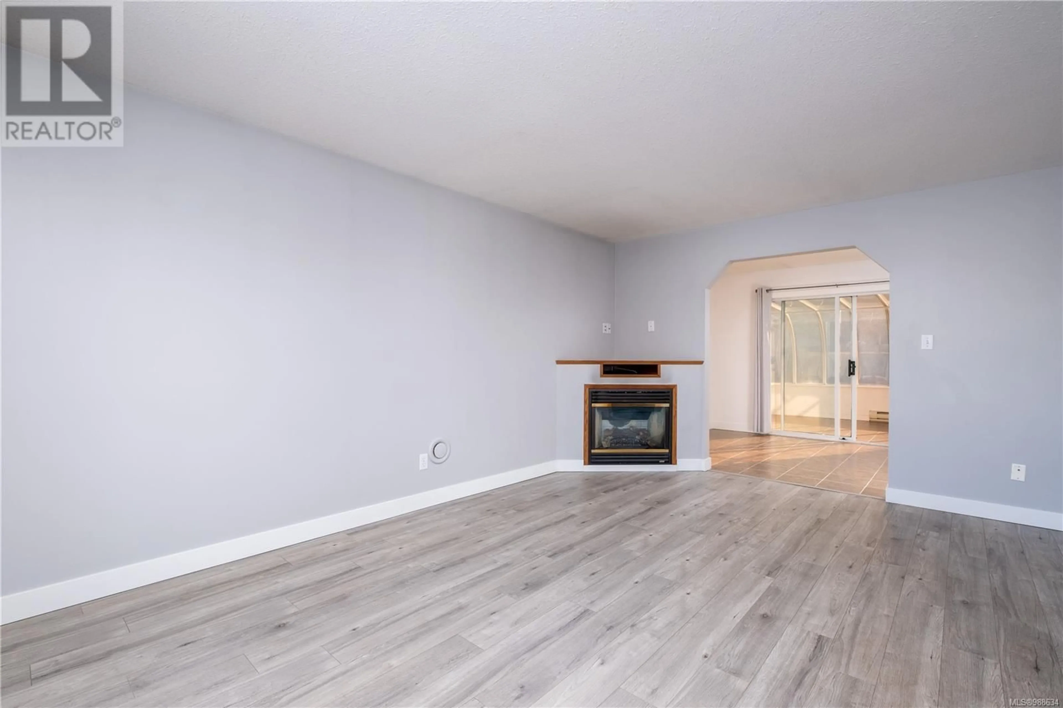597 Alexander Dr, Campbell River, British Columbia V9H1S5
Contact us about this property
Highlights
Estimated ValueThis is the price Wahi expects this property to sell for.
The calculation is powered by our Instant Home Value Estimate, which uses current market and property price trends to estimate your home’s value with a 90% accuracy rate.Not available
Price/Sqft$506/sqft
Est. Mortgage$2,856/mo
Tax Amount ()-
Days On Market2 days
Description
Nestled in the heart of Willow Point, this beautifully updated rancher offers the perfect blend of comfort, convenience, and modern living. Ideally located near schools, recreation, shopping, and nature trails, this home provides a lifestyle of ease and accessibility. Inside, the thoughtfully designed layout creates a seamless flow between the living room, dining area, kitchen, and heated sunroom, perfect for entertaining or relaxing. Recent updates have modernized the space, ensuring both style and functionality. The private bedroom wing features three spacious bedrooms and two full bathrooms. The primary suite is a true retreat, complete with a walk-in closet and a full ensuite. Enjoy year-round versatility with the heated sunroom, ideal for lounging, hobbies, or wintering your favorite garden plants. The fully fenced backyard offers privacy and includes a garden shed for extra storage.Don’t miss your chance to see this inviting home, schedule your viewing today! (id:39198)
Upcoming Open House
Property Details
Interior
Features
Main level Floor
Bedroom
7'5 x 11'1Bedroom
9'1 x 8'10Bathroom
5'5 x 7'5Ensuite
6'4 x 7'5Exterior
Parking
Garage spaces 3
Garage type Garage
Other parking spaces 0
Total parking spaces 3
Property History
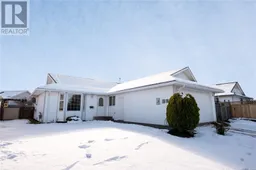 33
33
