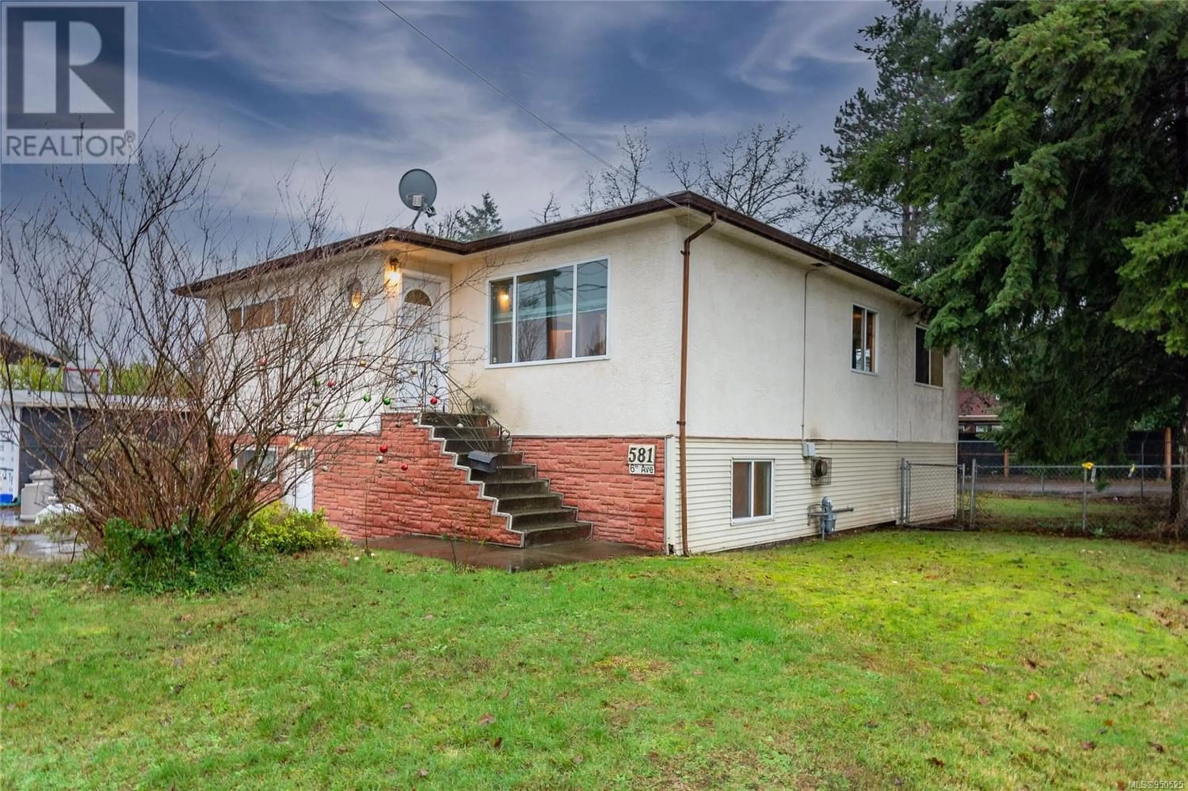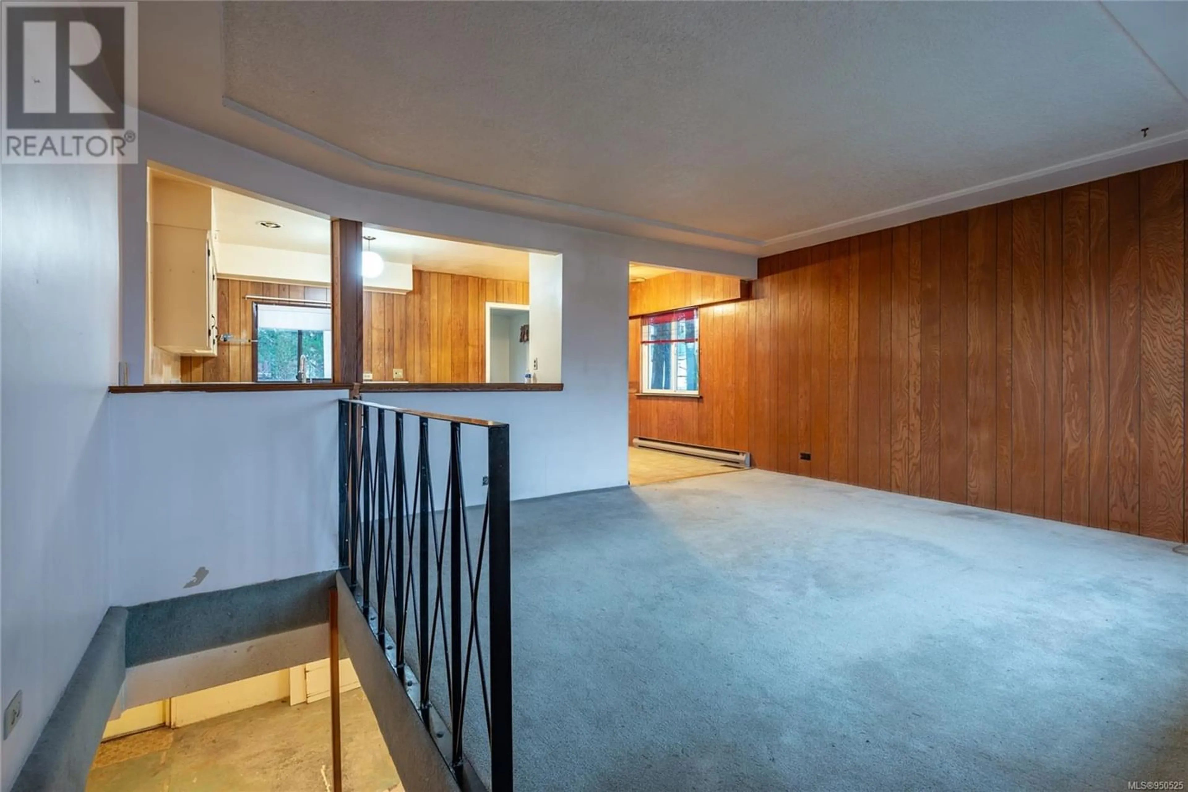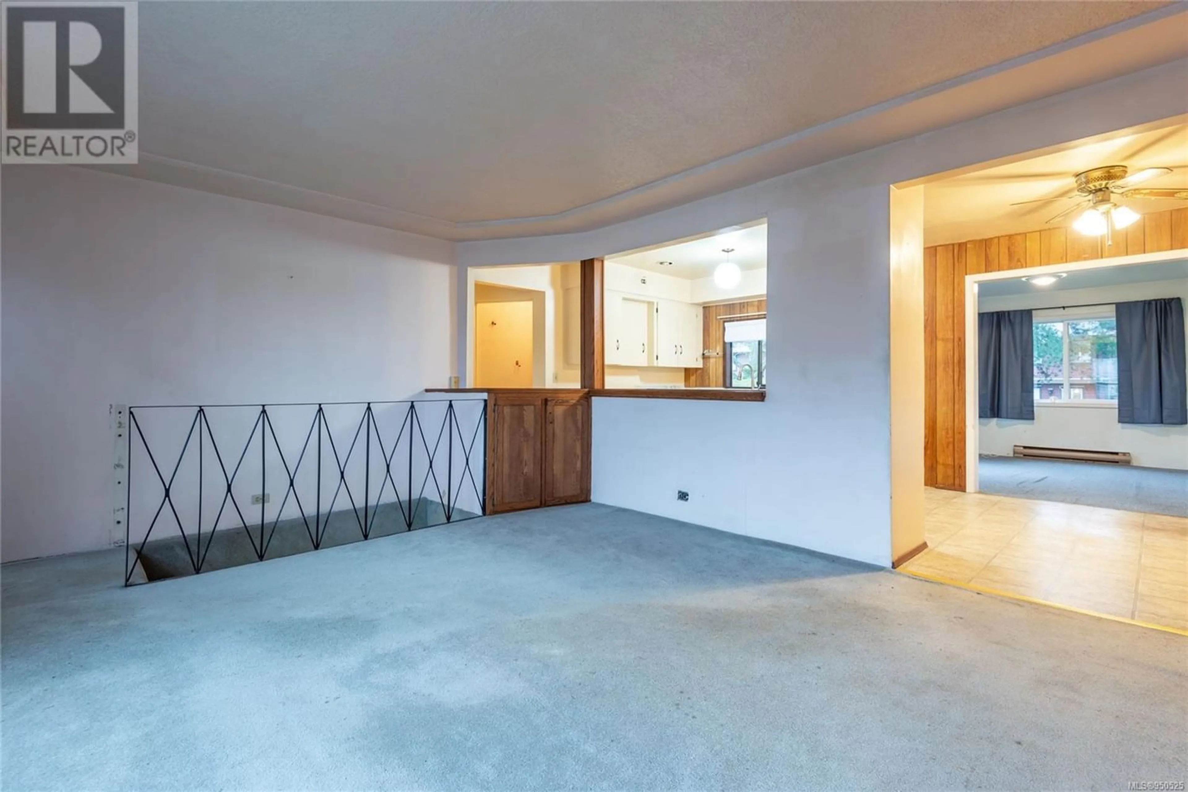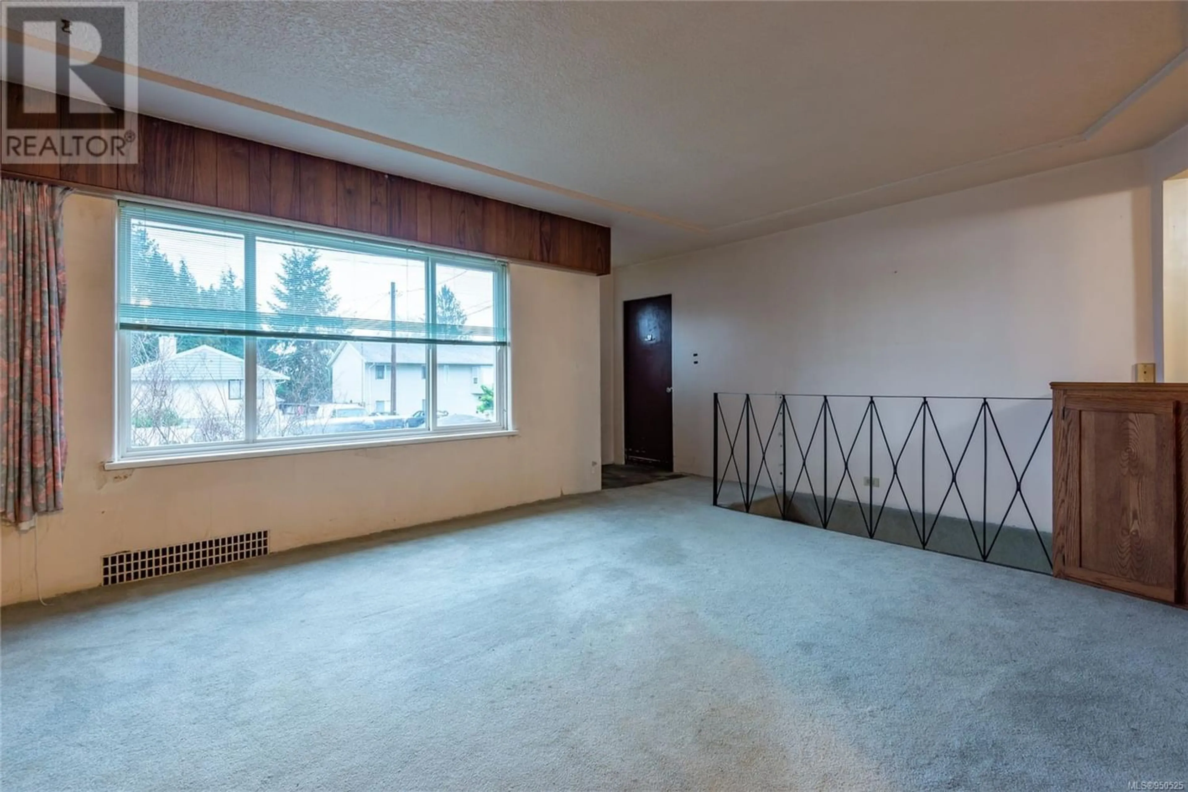581 6th Ave, Campbell River, British Columbia V9W3Z6
Contact us about this property
Highlights
Estimated ValueThis is the price Wahi expects this property to sell for.
The calculation is powered by our Instant Home Value Estimate, which uses current market and property price trends to estimate your home’s value with a 90% accuracy rate.Not available
Price/Sqft$193/sqft
Est. Mortgage$1,782/mo
Tax Amount ()-
Days On Market1 year
Description
Get into the market and use some sweat equity at 581 6th Ave! Upstairs, you will find the main living area with an open-concept kitchen and living room. Off the kitchen is another room perfectly suited for a dining room or den with a sliding door onto the back deck. Also upstairs, you will find two bedrooms and one four-piece bathroom ready for your touches. Downstairs is an unfinished basement, bringing you a clean slate for your project! Make an awesome rec room, home-based business, or in-law suite with its own separate entry. One finished bathroom is downstairs already. This is a fully fenced corner lot lined with trees along one side and lane access in the back with a large gate. Plenty of parking and a backyard storage shed round out this property. A great-priced single-family home in central Campbell River- close to all levels of school, right on the bus route, and just minutes from downtown. Bring your ideas and get started today! (id:39198)
Property Details
Interior
Features
Lower level Floor
Bathroom
Recreation room
27 ft x measurements not availableStorage
11'6 x 21'2Laundry room
8'10 x 12'9Exterior
Parking
Garage spaces 4
Garage type -
Other parking spaces 0
Total parking spaces 4
Property History
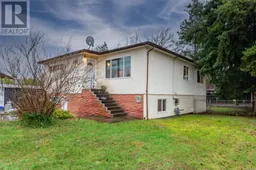 41
41
