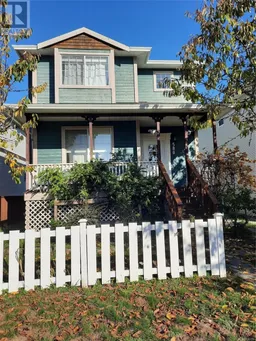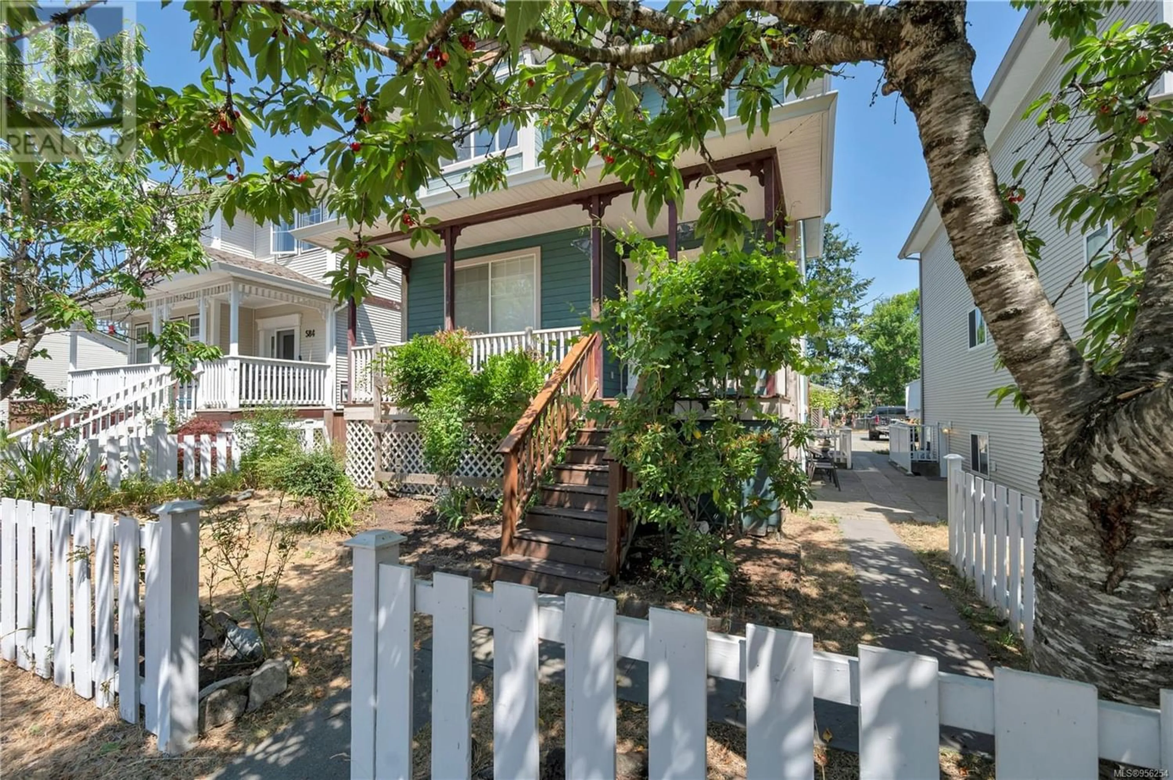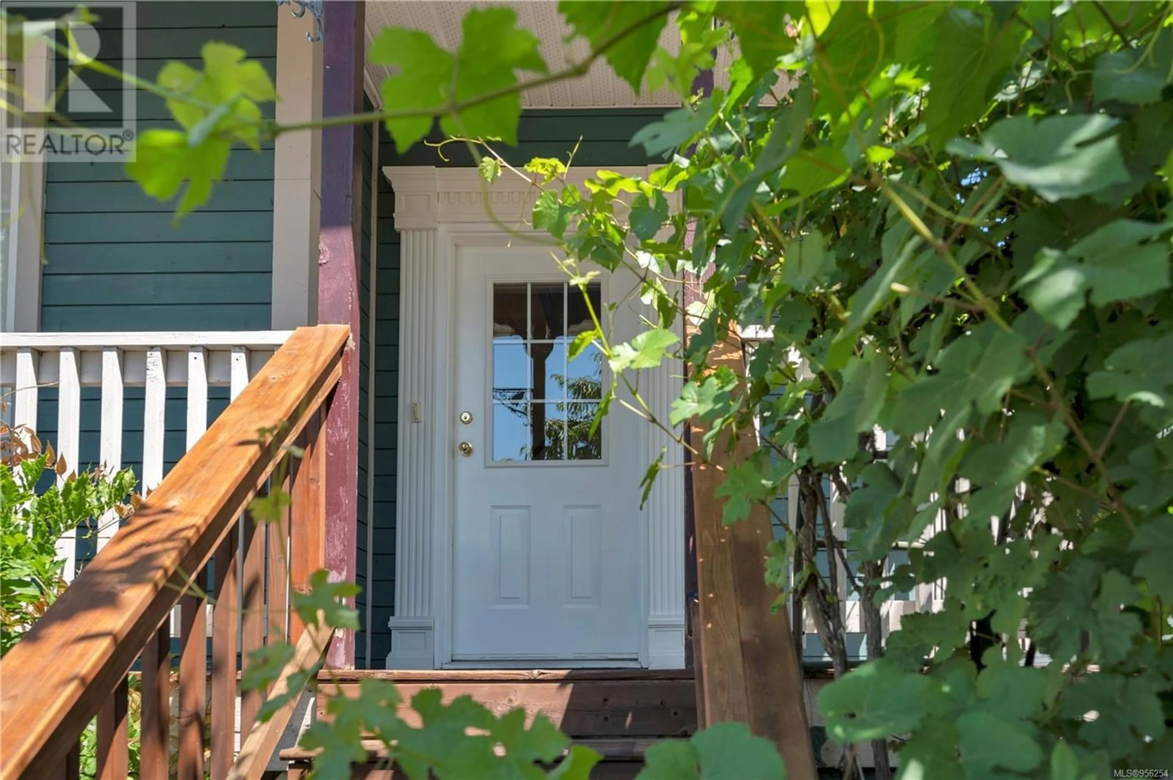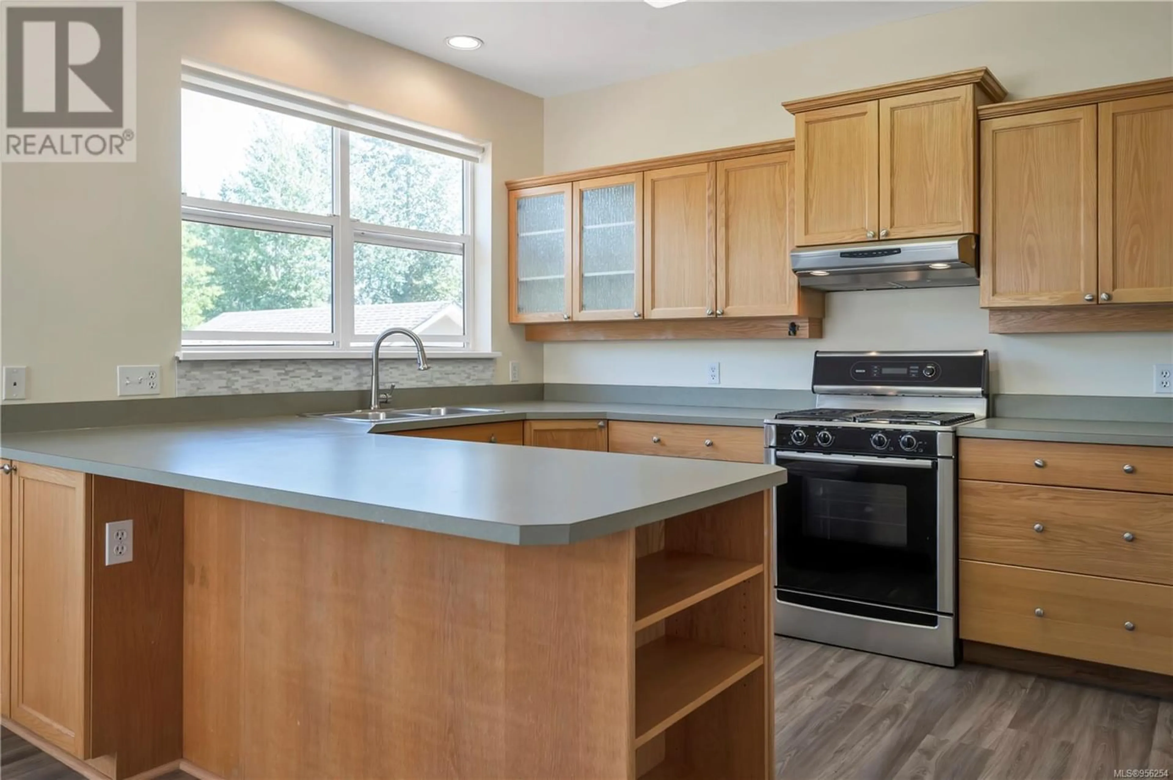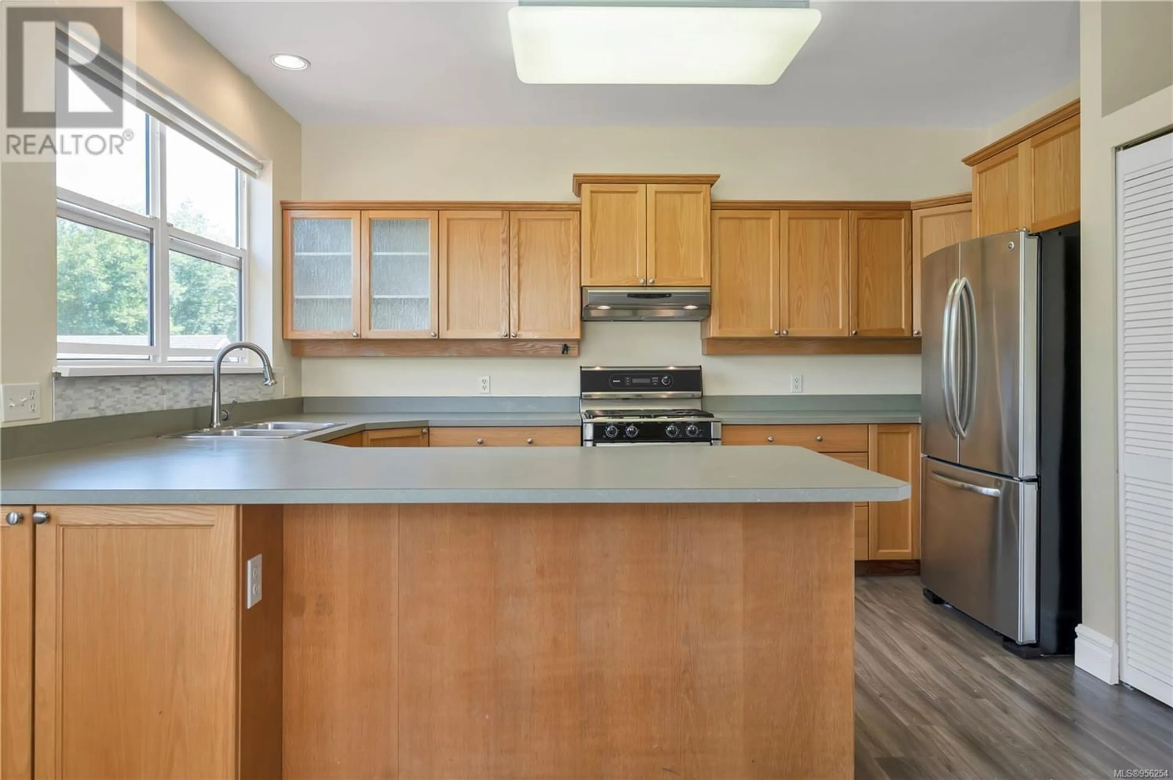580 Hilchey Rd, Campbell River, British Columbia V9W8E6
Contact us about this property
Highlights
Estimated ValueThis is the price Wahi expects this property to sell for.
The calculation is powered by our Instant Home Value Estimate, which uses current market and property price trends to estimate your home’s value with a 90% accuracy rate.Not available
Price/Sqft$299/sqft
Est. Mortgage$3,113/mo
Tax Amount ()-
Days On Market299 days
Description
Lovely home with legal mortgage helper! This home has plenty of space for the family as the main floor has a large open kitchen/dining area with access out to the deck and backyard. The living room is a nice size with a lovely gas fireplace. Upstairs you will find a large primary bedroom with full ensuite and walk in closet and down the hall 2 more nice sized bedrooms and a full bathroom. .The suite below has separate access from the side of the home and consists of 2 bedrooms & 1 bathroom with a cozy, gas fireplace in the living room, rented for $1,300 and has a separate hydro meter. There is a detached garage off the back of the home with lane access and more parking. This home is located across the street from an elementary school and within walking distance of all levels of schools. You are close to the beach, beaver lodge trails, shopping plaza & on bus route.This is the perfect package if you are looking for a large home, with income potential to help pay down the mortgage. (id:39198)
Property Details
Interior
Features
Lower level Floor
Bathroom
Bedroom
11'2 x 12'5Bedroom
8 ft x measurements not availableExterior
Parking
Garage spaces 2
Garage type -
Other parking spaces 0
Total parking spaces 2
Property History
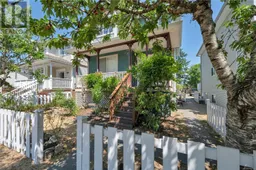 57
57