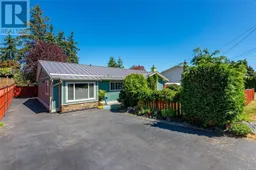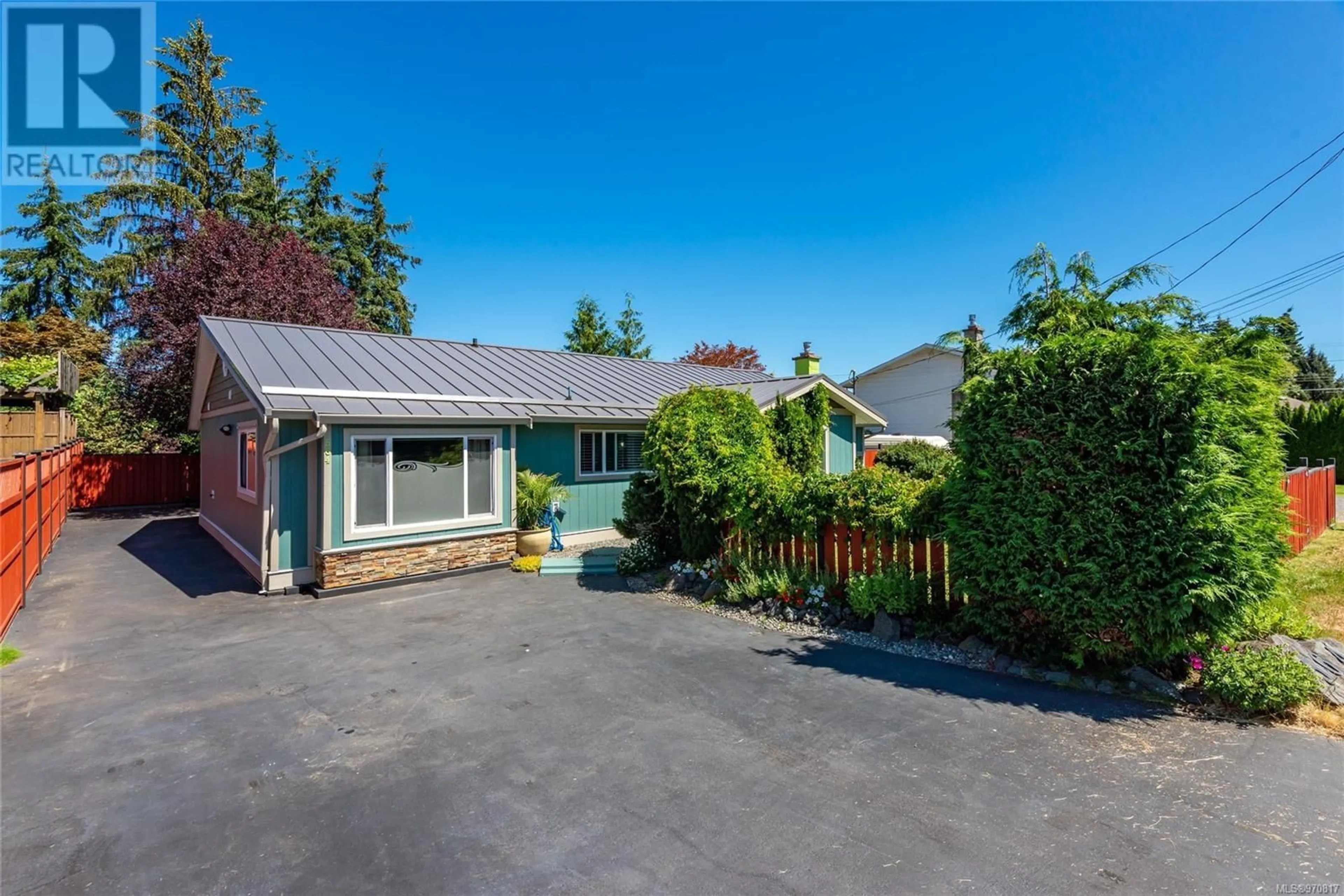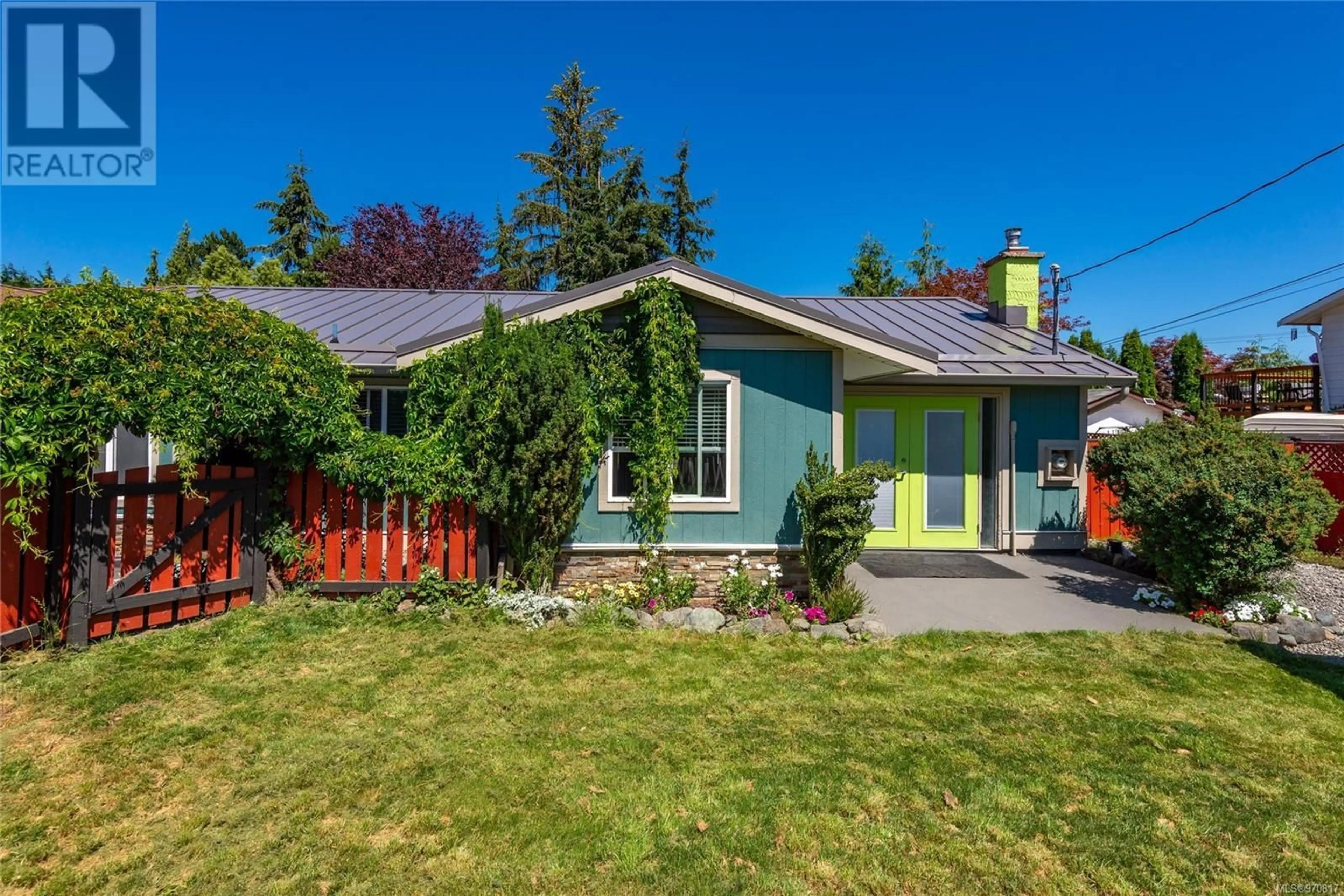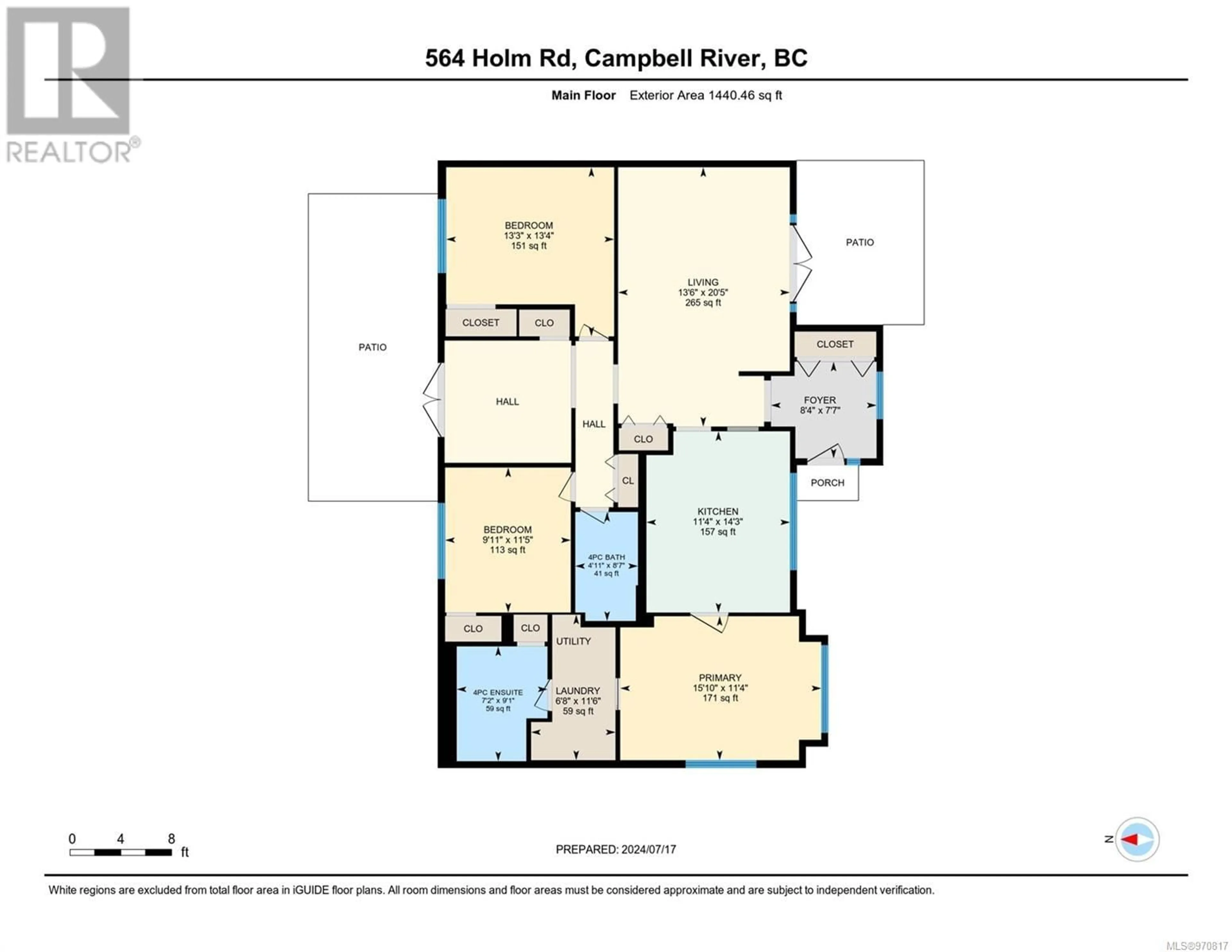564 Holm Rd, Campbell River, British Columbia V9W1W4
Contact us about this property
Highlights
Estimated ValueThis is the price Wahi expects this property to sell for.
The calculation is powered by our Instant Home Value Estimate, which uses current market and property price trends to estimate your home’s value with a 90% accuracy rate.Not available
Price/Sqft$555/sqft
Days On Market7 days
Est. Mortgage$3,435/mth
Tax Amount ()-
Description
Have you been searching for that perfect rancher on a larger level lot with a detached shop? Your search is over! Welcome to this absolutely lovely 3 bed, 2 bath rancher with an amazing 600+sq ft shop/garage on a low maintenance, fully fenced .21 acre lot close to all Willow Point amenities. Fully modernized inside and out, the exterior boasts smart siding & a metal roof installed within the last 3 years. Inside the home impresses with an extra large primary bedroom with a 4 piece ensuite and walk-through closet, 2 large secondary bedrooms and a versatile den/flex space opening onto the beautifully landscaped backyard and gardens. The cozy living room has a new wood burning fireplace & french doors to the front yard. The kitchen has maple cabinetry, ample counter space & a breakfast bar. The detached shop/garage will WOW you with 220 amp wiring, mini split heat pump, soundproofing & excellent storage. This home offers more than meets the eye. Book your private tour today. (id:39198)
Upcoming Open House
Property Details
Interior
Features
Main level Floor
Bathroom
Ensuite
Den
measurements not available x 10 ftBedroom
13'3 x 13'4Exterior
Parking
Garage spaces 3
Garage type -
Other parking spaces 0
Total parking spaces 3
Property History
 51
51


