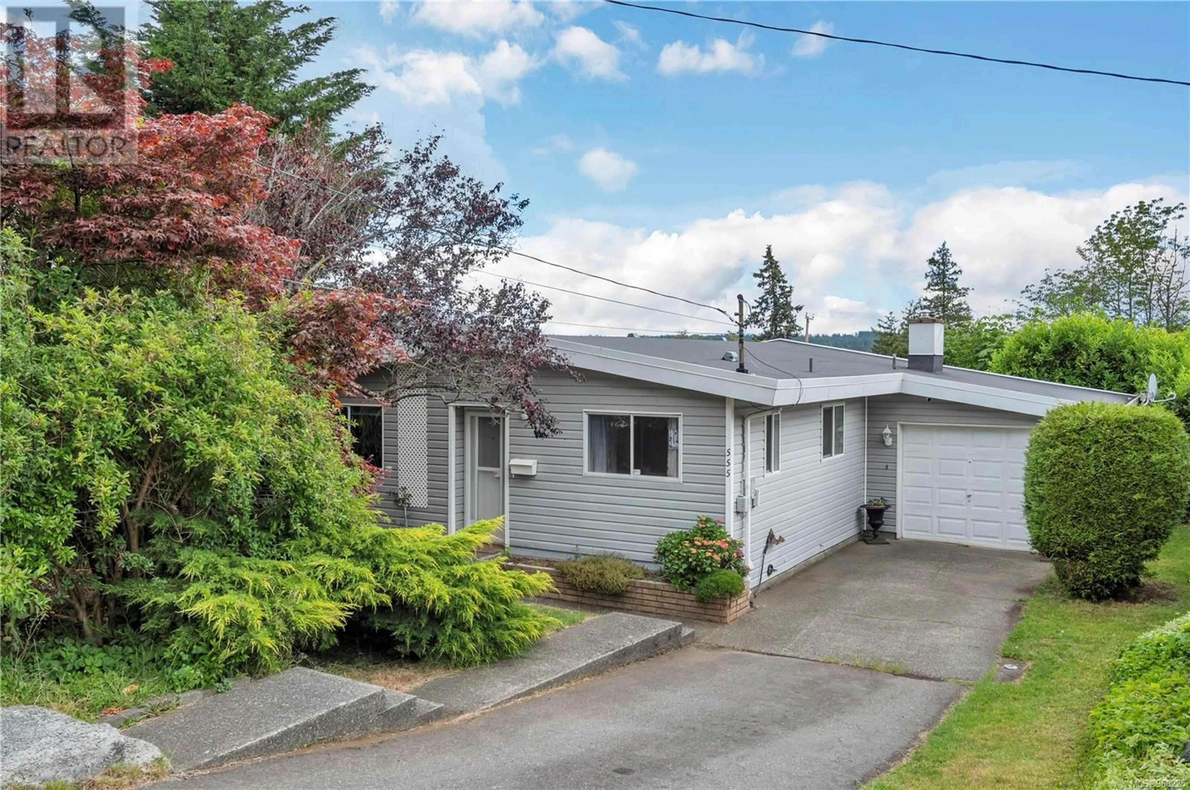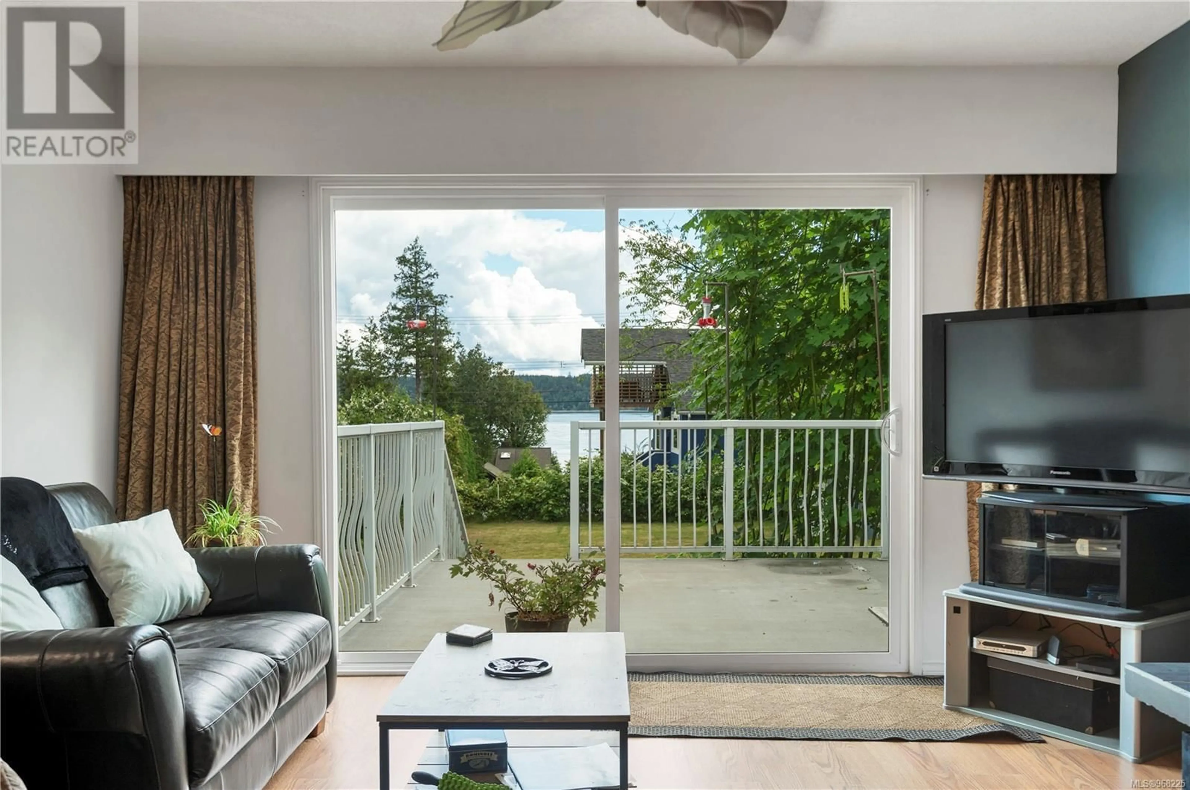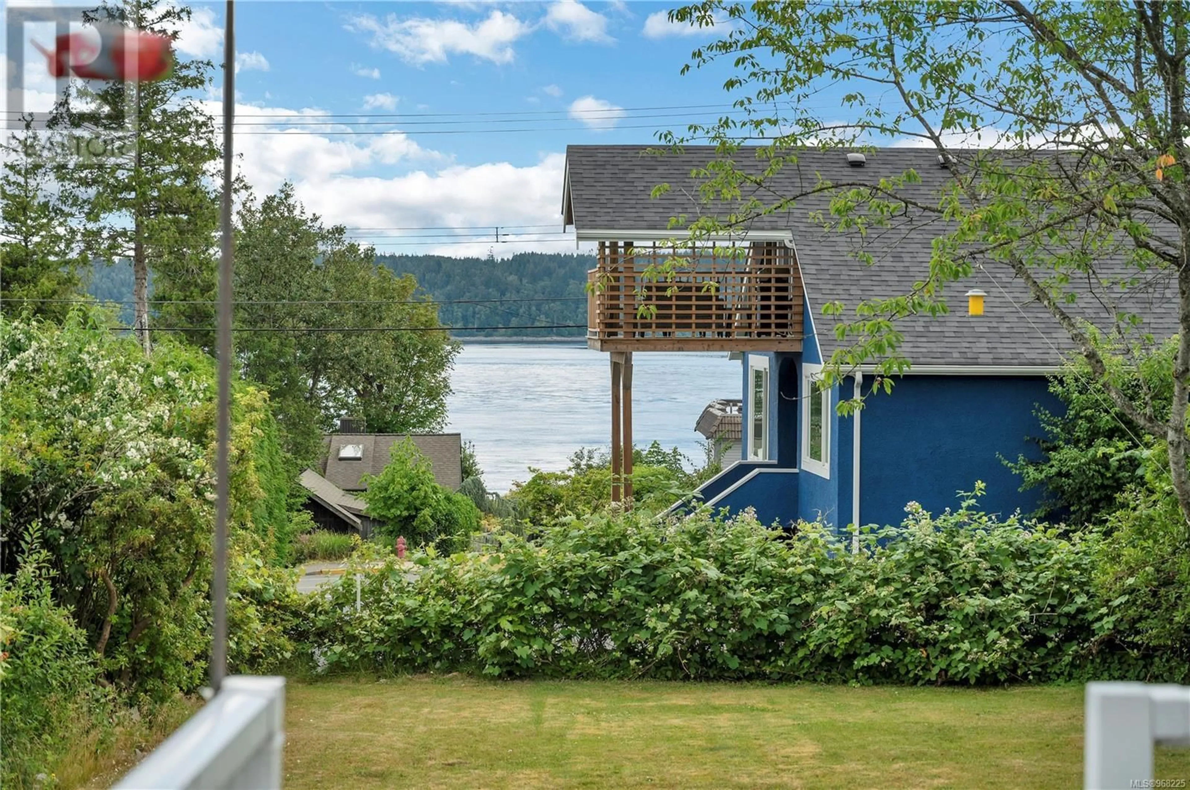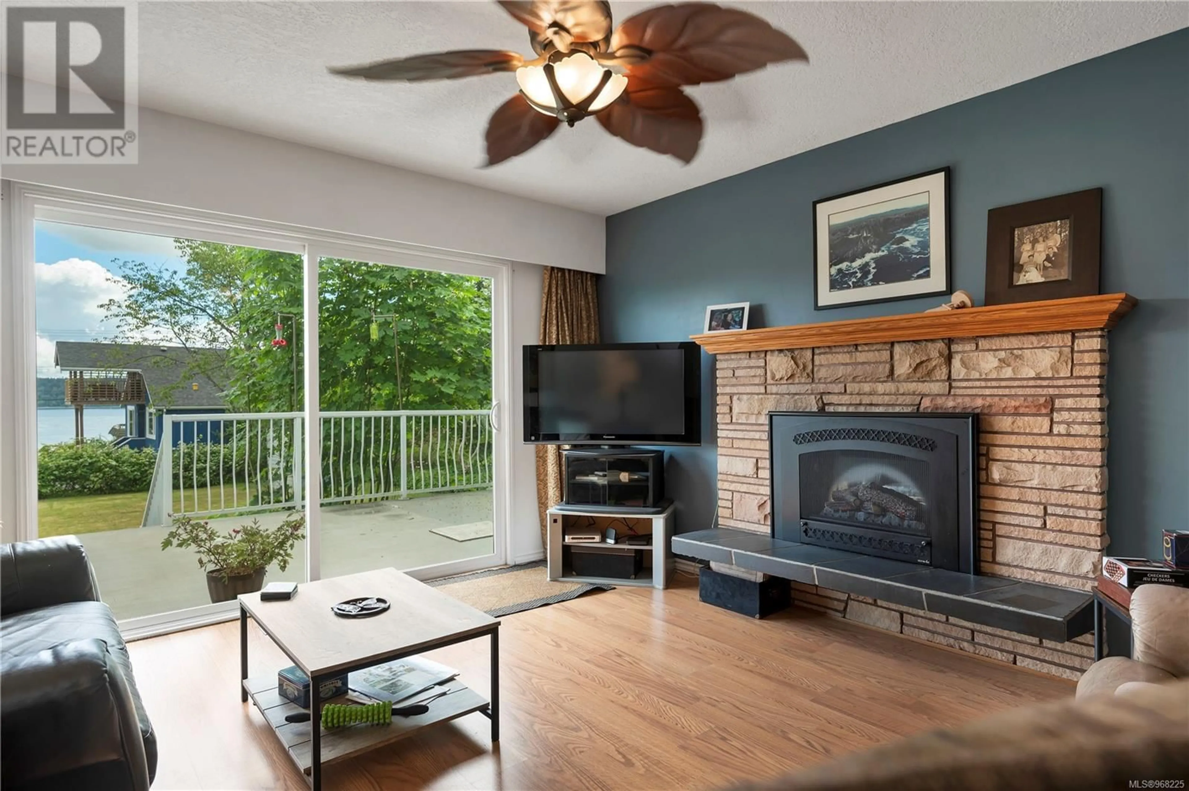555 Thulin St, Campbell River, British Columbia V9W2L2
Contact us about this property
Highlights
Estimated ValueThis is the price Wahi expects this property to sell for.
The calculation is powered by our Instant Home Value Estimate, which uses current market and property price trends to estimate your home’s value with a 90% accuracy rate.Not available
Price/Sqft$516/sqft
Est. Mortgage$2,530/mo
Tax Amount ()-
Days On Market203 days
Description
Looking for the perfect place to start out or simplify life? Ocean view rancher, located on one of Campbell River's most prestigious streets. This cozy 1,140 square foot home on a 0.18 acre parcel is only a few blocks to the pier and the downtown core. The living room has a wonderful outlook, not only to the ocean view, but also to the large, level, maturely landscaped backyard. There are currently 2 bedrooms, with the primary bedroom facing the ocean, 1 den and a bathroom. The larger sized laundry room, complete with side-by-side washer and dryer, and additional deep freezer, could easily be converted to a second bathroom if desired. The den used to be a bedroom, though the wall was removed to open up the floorplan currently serving as a second living space. It looks out to the serene pond and swaying bamboo, serving as a privacy screen from the road. There are darling character elements, such as a glass door and built in shelving in the kitchen. The bigger ticket items are done-the roof was installed in the spring of 2014 and the majority of windows have been upgraded. Large, level backyard and view are quite lovely with a deck to enjoy the cruise ship season or time with friends and family over the summer. Find a 4ft cemented crawl with oodles of storage space and a gas furnace for affordable heating costs. The hot water tank is electric and a few years old. (id:39198)
Property Details
Interior
Features
Main level Floor
Primary Bedroom
measurements not available x 11 ftKitchen
12'10 x 13'11Bathroom
Laundry room
11 ft x measurements not availableExterior
Parking
Garage spaces 3
Garage type -
Other parking spaces 0
Total parking spaces 3
Property History
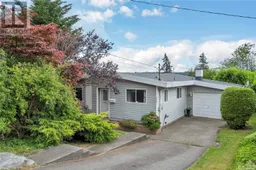 51
51
