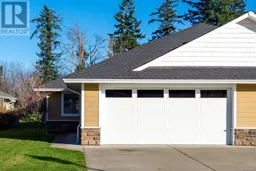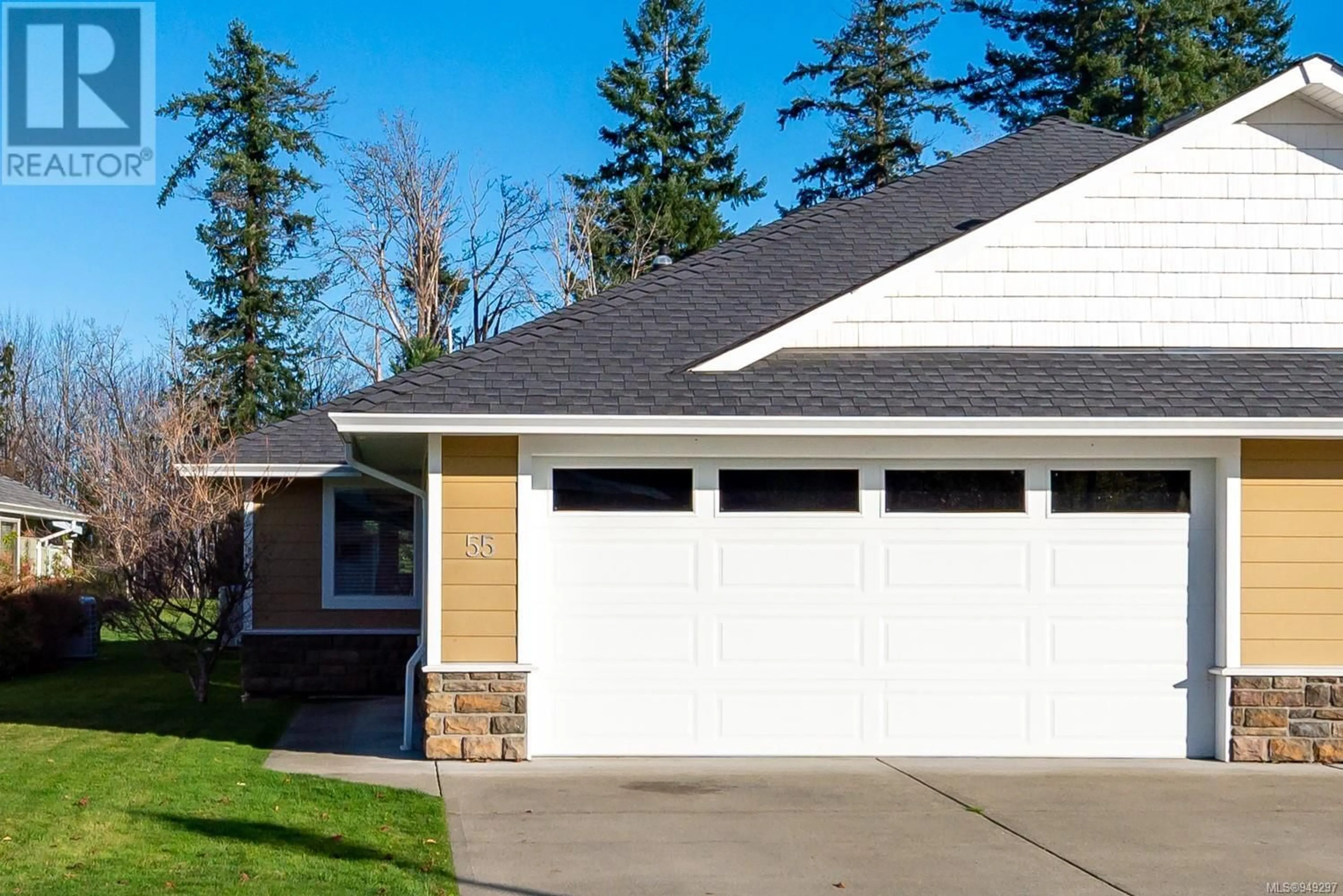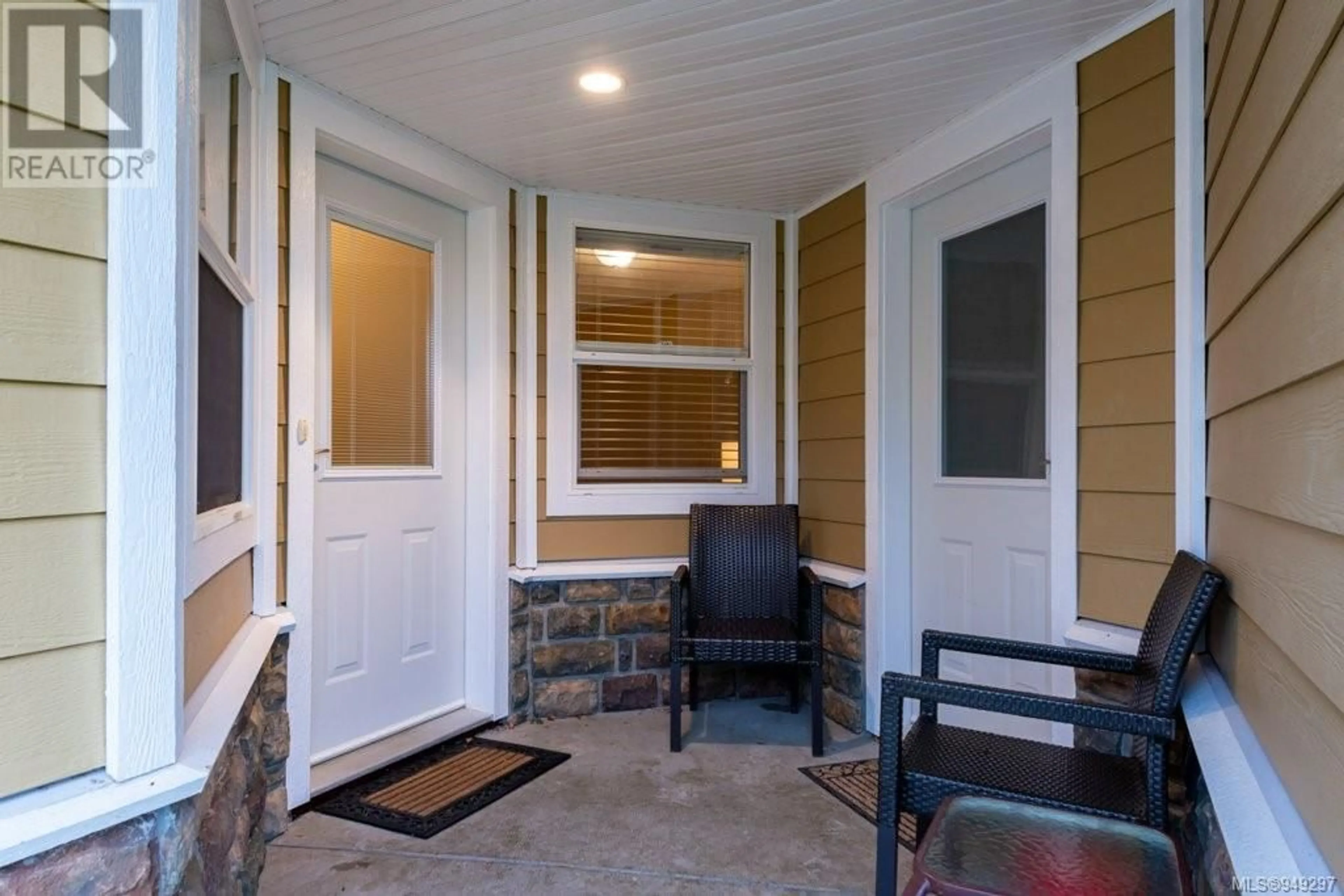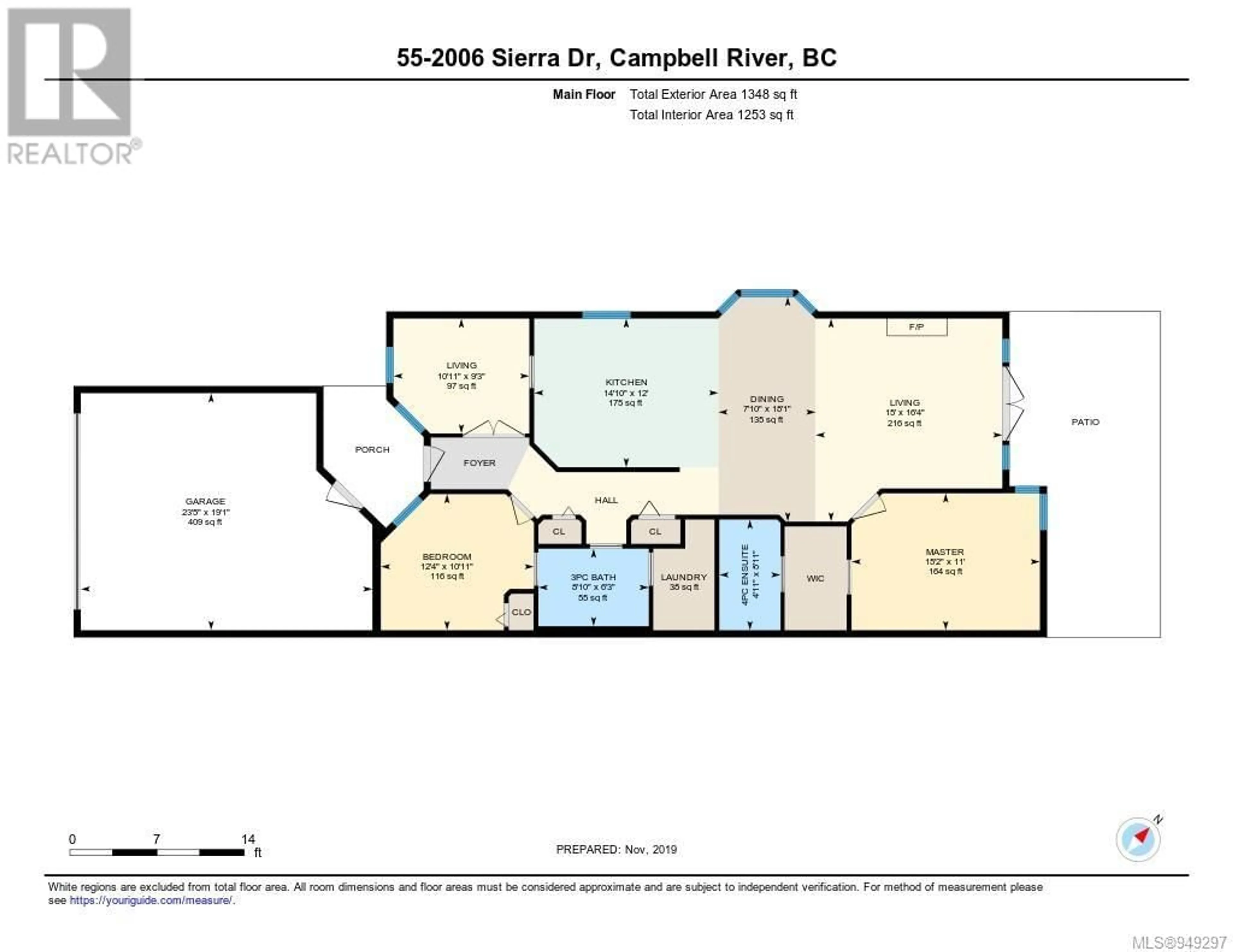55 2006 Sierra Dr, Campbell River, British Columbia V9H1V6
Contact us about this property
Highlights
Estimated ValueThis is the price Wahi expects this property to sell for.
The calculation is powered by our Instant Home Value Estimate, which uses current market and property price trends to estimate your home’s value with a 90% accuracy rate.Not available
Price/Sqft$494/sqft
Days On Market235 days
Est. Mortgage$2,812/mth
Maintenance fees$250/mth
Tax Amount ()-
Description
Enjoy a carefree lifestyle in beautiful ''Shades of Green''. This spacious 2 bedroom and enclosed den/office with double french doors, 2 bathroom and spacious patio home backs onto the Campbell River Golf & Country Club. The great room concept offers plenty of room for entertaining guests and gives you a light spacious feel. Cozy gas fireplace in the living room that easily heats the entire space. The large master bedroom is located at the back of the unit, and offers plenty of closet space for him and her as well as a nice 4 piece ensuite. The second bedroom also has a cheater door to the main bathroom which has a walk in shower perfect for a guest suite. From the back patio you can see the endless ''Shades of Green'' on the course and tee box behind the unit. You will also capture the beauty of the morning to mid afternoon sunshine for those warm summer days. Up to 2 cats and/or dogs. All you need to do is grab your clubs and head to the Tee! Quick possession! (id:39198)
Property Details
Interior
Features
Main level Floor
Bathroom
Bedroom
10'11 x 10'1Ensuite
Primary Bedroom
15 ft x 11 ftCondo Details
Inclusions
Property History
 25
25


