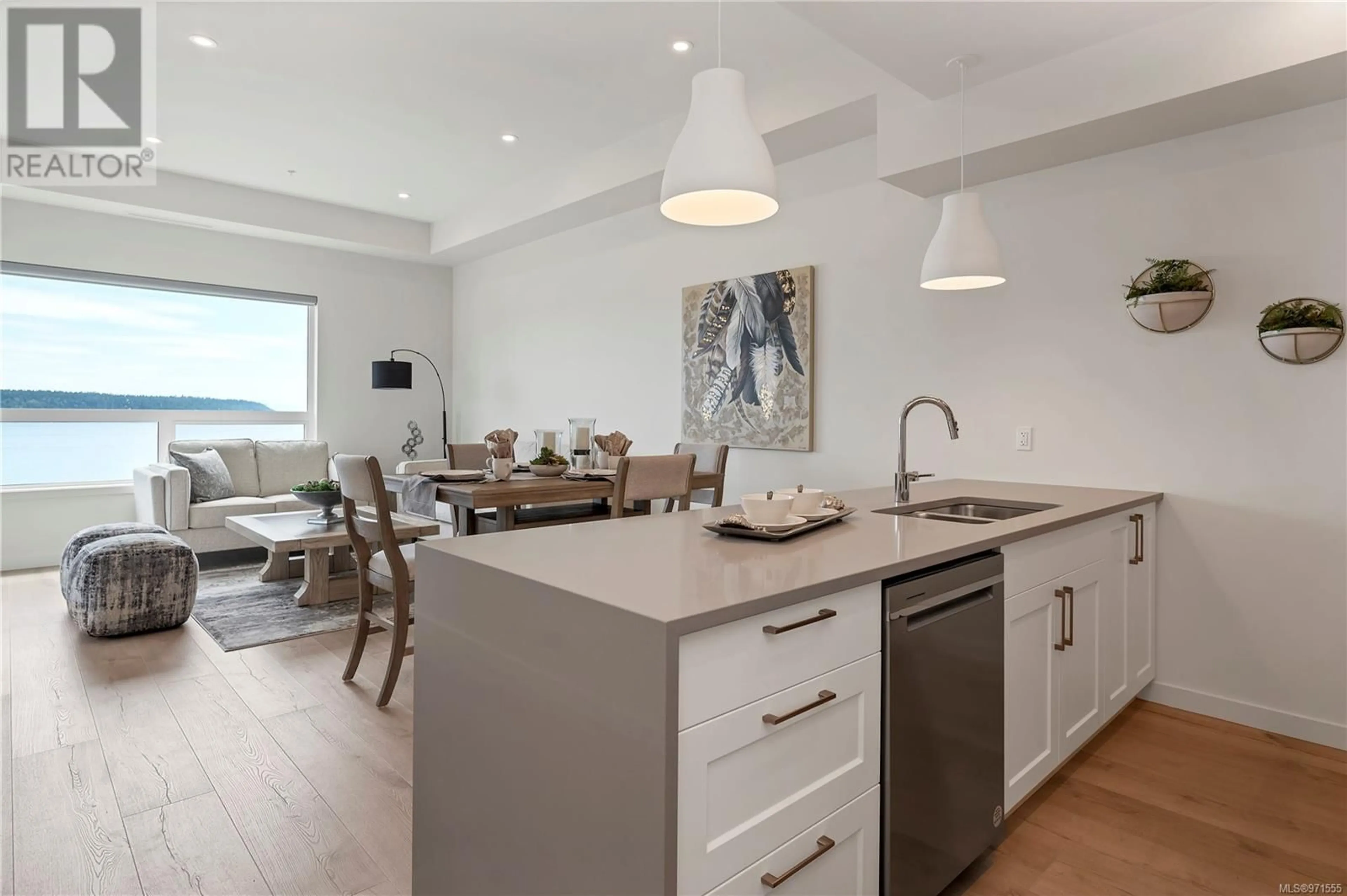506 536 Island Hwy S, Campbell River, British Columbia V9W1A5
Contact us about this property
Highlights
Estimated ValueThis is the price Wahi expects this property to sell for.
The calculation is powered by our Instant Home Value Estimate, which uses current market and property price trends to estimate your home’s value with a 90% accuracy rate.Not available
Price/Sqft$549/sqft
Est. Mortgage$3,221/mo
Maintenance fees$468/mo
Tax Amount ()-
Days On Market116 days
Description
Welcome to OMNIA, the pinnacle of your life's journey. Crafted by the acclaimed Crowne Pacific, this brand-new, luxurious condominium offers stunning panoramic views of Discovery Passage and the Coastal Mountain Range. Suite 506 features 3 bedrooms, 2 bathrooms, and a den, all meticulously designed to enhance the west coast lifestyle—comfortable, relaxed, yet elegant. Savour the breathtaking ocean views from the primary bedroom and living area, or sit back, relax, and take in the view from your very own balcony. OMNIA provides a state-of-the-art HRV system and a high-efficiency heat pump, providing year-round comfort. Perfectly located, OMNIA is just steps from the beach and a short drive from your favourite shops and restaurants. Discover a new way of living—how will you spend your newfound free time? (id:39198)
Property Details
Interior
Features
Main level Floor
Bathroom
Den
8'9 x 6'5Bedroom
10'2 x 10'10Bedroom
10'10 x 10'7Exterior
Parking
Garage spaces 2
Garage type -
Other parking spaces 0
Total parking spaces 2
Condo Details
Inclusions
Property History
 25
25 8
8


