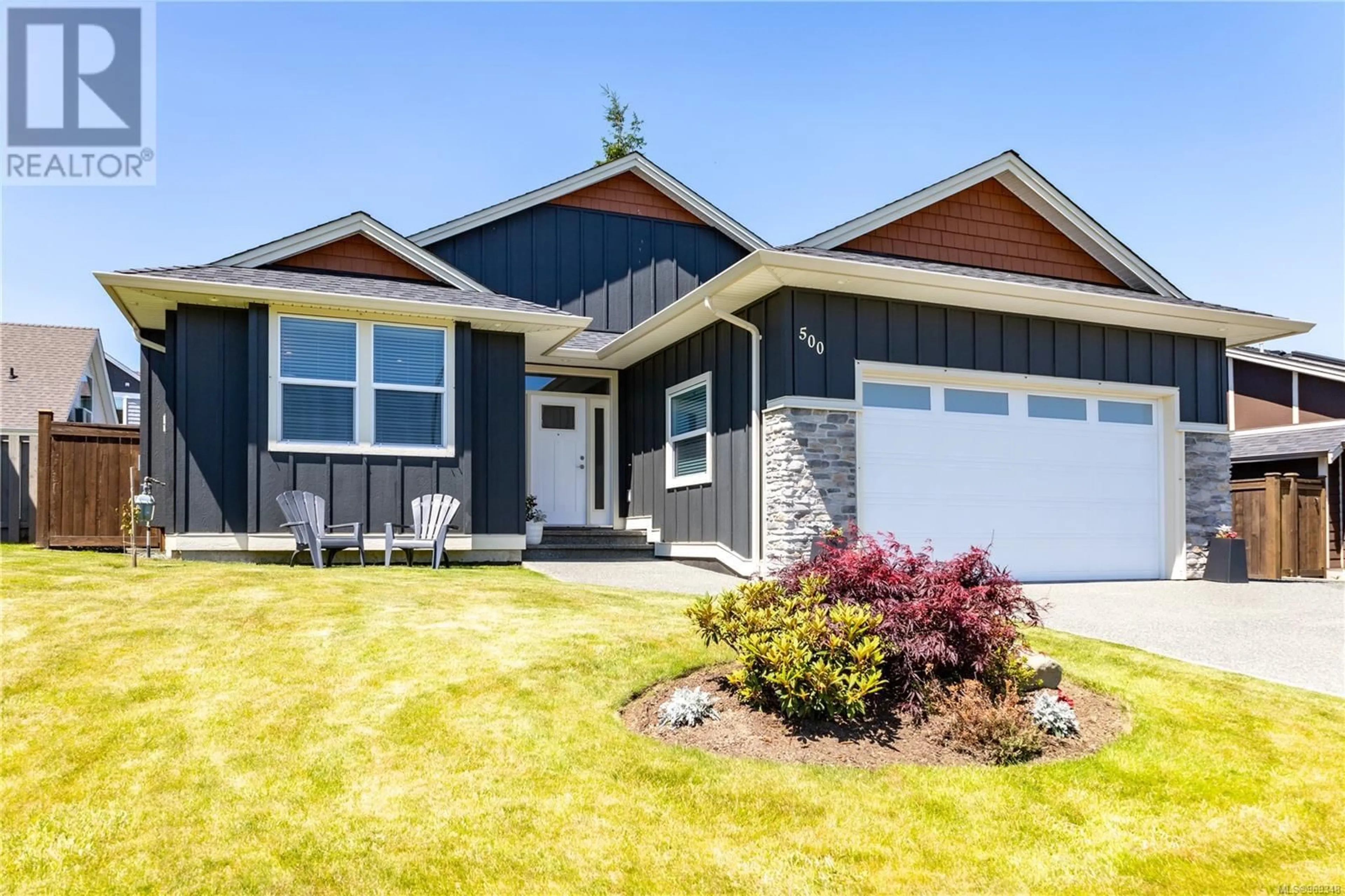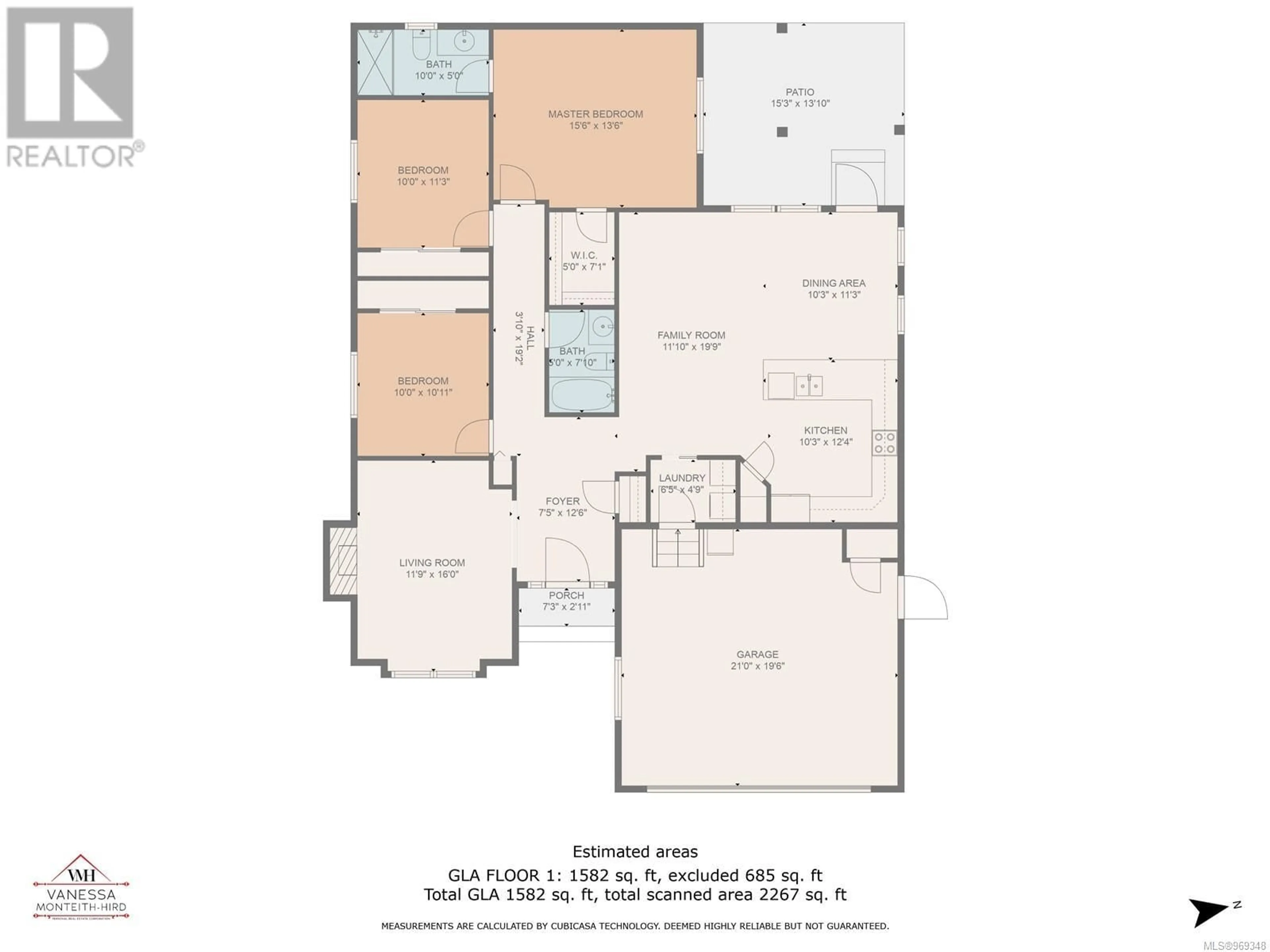500 Park Forest Dr, Campbell River, British Columbia V9W0E3
Contact us about this property
Highlights
Estimated ValueThis is the price Wahi expects this property to sell for.
The calculation is powered by our Instant Home Value Estimate, which uses current market and property price trends to estimate your home’s value with a 90% accuracy rate.Not available
Price/Sqft$504/sqft
Days On Market24 days
Est. Mortgage$3,427/mth
Tax Amount ()-
Description
Discover this stunning 3-bedroom, 2-bathroom, 1600-square-foot rancher situated in a desirable new subdivision, Glen Eagle, close to a great trail system, the new golf course, Velocity Lounge, new hotel, restaurant and spa and downtown. This ''like brand new'' home is thoughtfully designed with 9-foot ceilings, wide plank floors, new blinds, stainless steel appliances, and impressive curb appeal. The great room, the centerpiece of this home, opens to the kitchen, creating an inviting space for friends and family with its exquisite white cabinetry, pantry, eat up bar, dining area, family room and access to the covered patio overlooking a fully fenced, landscaped backyard. A separate living room features a gas fireplace, perfect for relaxation. This modern rancher has an efficient heat pump, a double garage, exceptional RV parking and an in-ground sprinkler system. It boasts a fantastic neighbourhood with friendly neighbours. Constructed in 2019, includes New Home Warranty and NO GST! (id:39198)
Upcoming Open House
Property Details
Interior
Features
Main level Floor
Kitchen
12'4 x 10'3Patio
15'3 x 13'10Entrance
12'6 x 7'5Dining room
11'3 x 10'3Exterior
Parking
Garage spaces 4
Garage type -
Other parking spaces 0
Total parking spaces 4
Property History
 59
59 66
66

