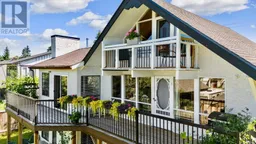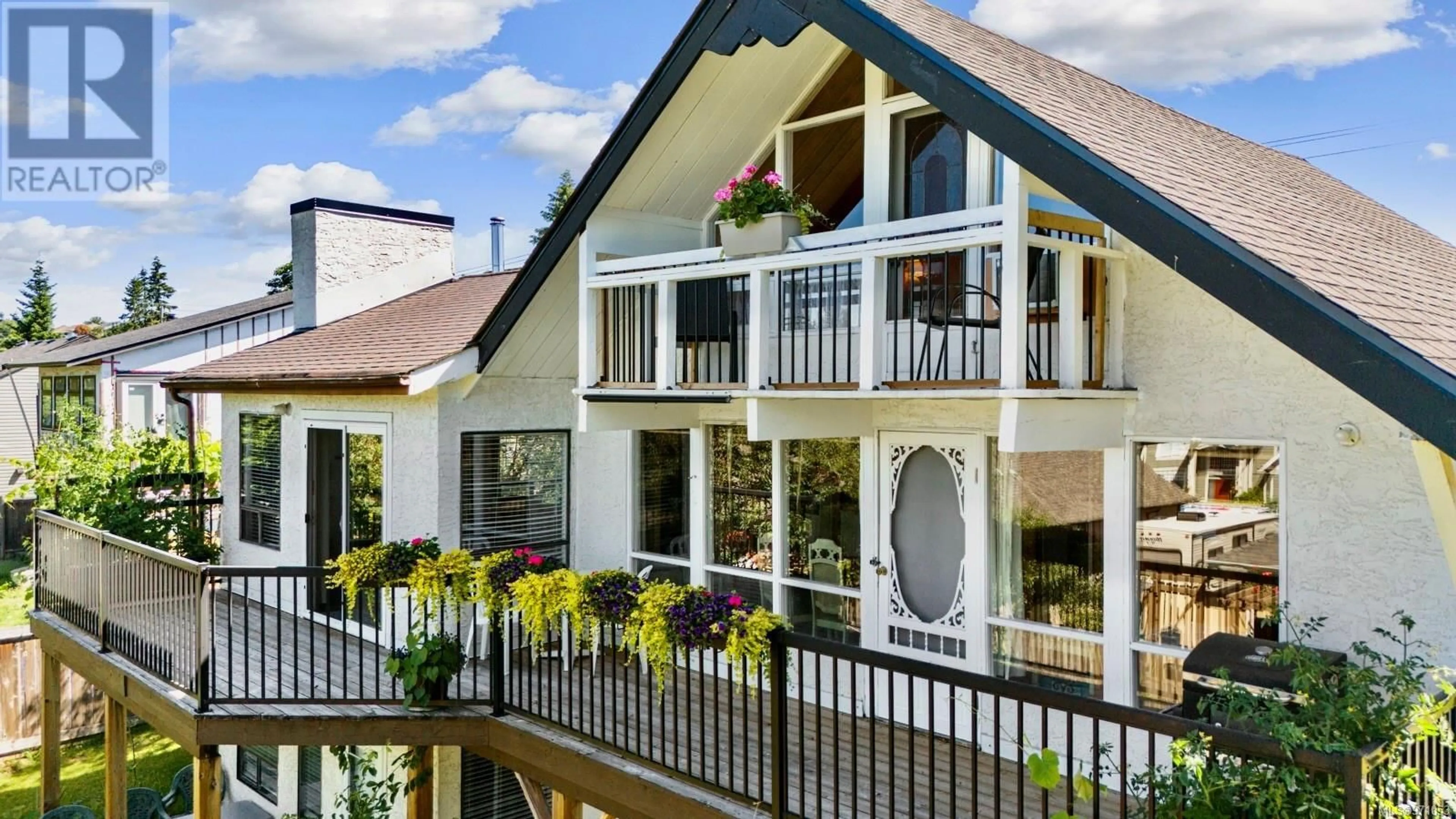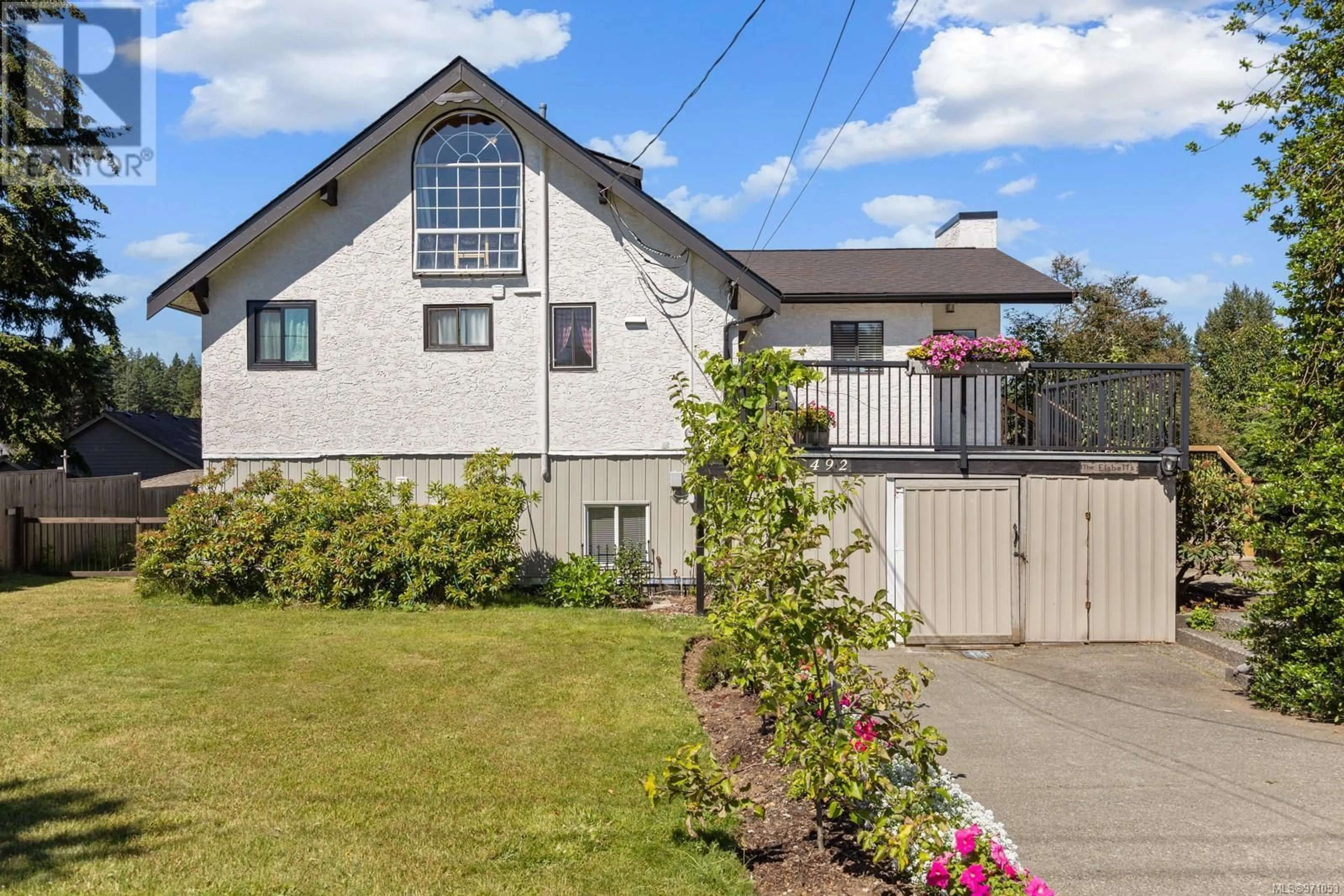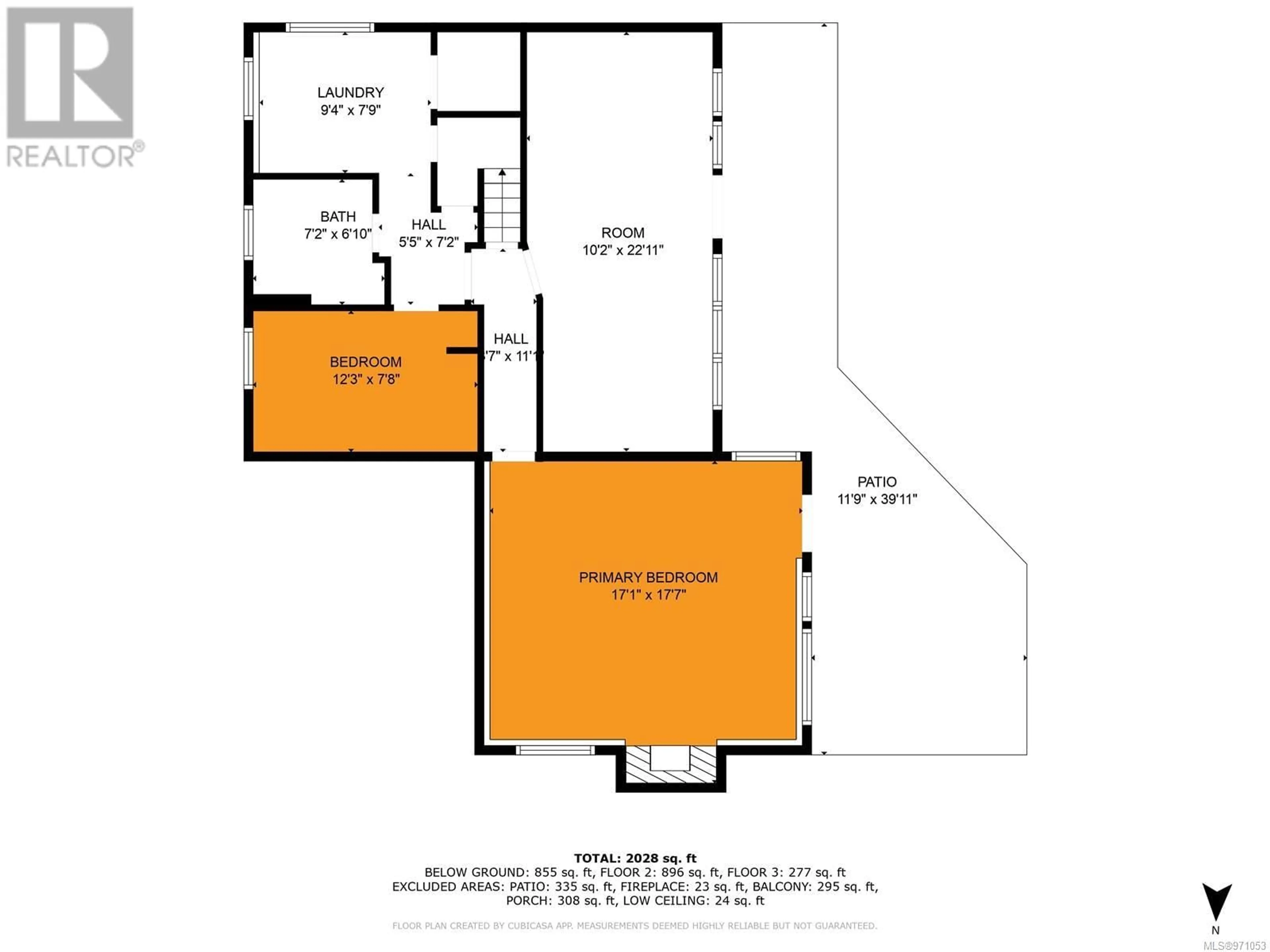492 McPhedran Rd S, Campbell River, British Columbia V9W5K5
Contact us about this property
Highlights
Estimated ValueThis is the price Wahi expects this property to sell for.
The calculation is powered by our Instant Home Value Estimate, which uses current market and property price trends to estimate your home’s value with a 90% accuracy rate.Not available
Price/Sqft$268/sqft
Days On Market4 days
Est. Mortgage$2,877/mth
Tax Amount ()-
Description
Discover the charm of this spacious home. This 2,175 sq ft residence offers 4 bedrooms and 3 bathrooms, situated in a prime neighborhood near Merecroft Village and Beaver Lodge Lands. The home spans three levels, adorned with numerous wood accents. The Upper Level Features a loft-style master bedroom with a 2-piece ensuite, an arched window, and a private deck. The Main Level Boasts a vast living room with high vaulted ceilings, along with a dining room, family room, kitchen, full bathroom, and a small bedroom or den. The Lower Level Provides direct access to the backyard and includes 2 bedrooms, a spacious family room, a full bathroom, and a laundry area. With existing plumbing, this level can be easily converted into an in-law suite. Additionally, the property offers a large workshop/garage and a private backyard with stunning southern mountain views. Enjoy the newly landscaped grounds and fruit trees. (id:39198)
Property Details
Interior
Features
Second level Floor
Primary Bedroom
25'4 x 11'11Bathroom
7'10 x 2'9Exterior
Parking
Garage spaces 4
Garage type Stall
Other parking spaces 0
Total parking spaces 4
Property History
 53
53


