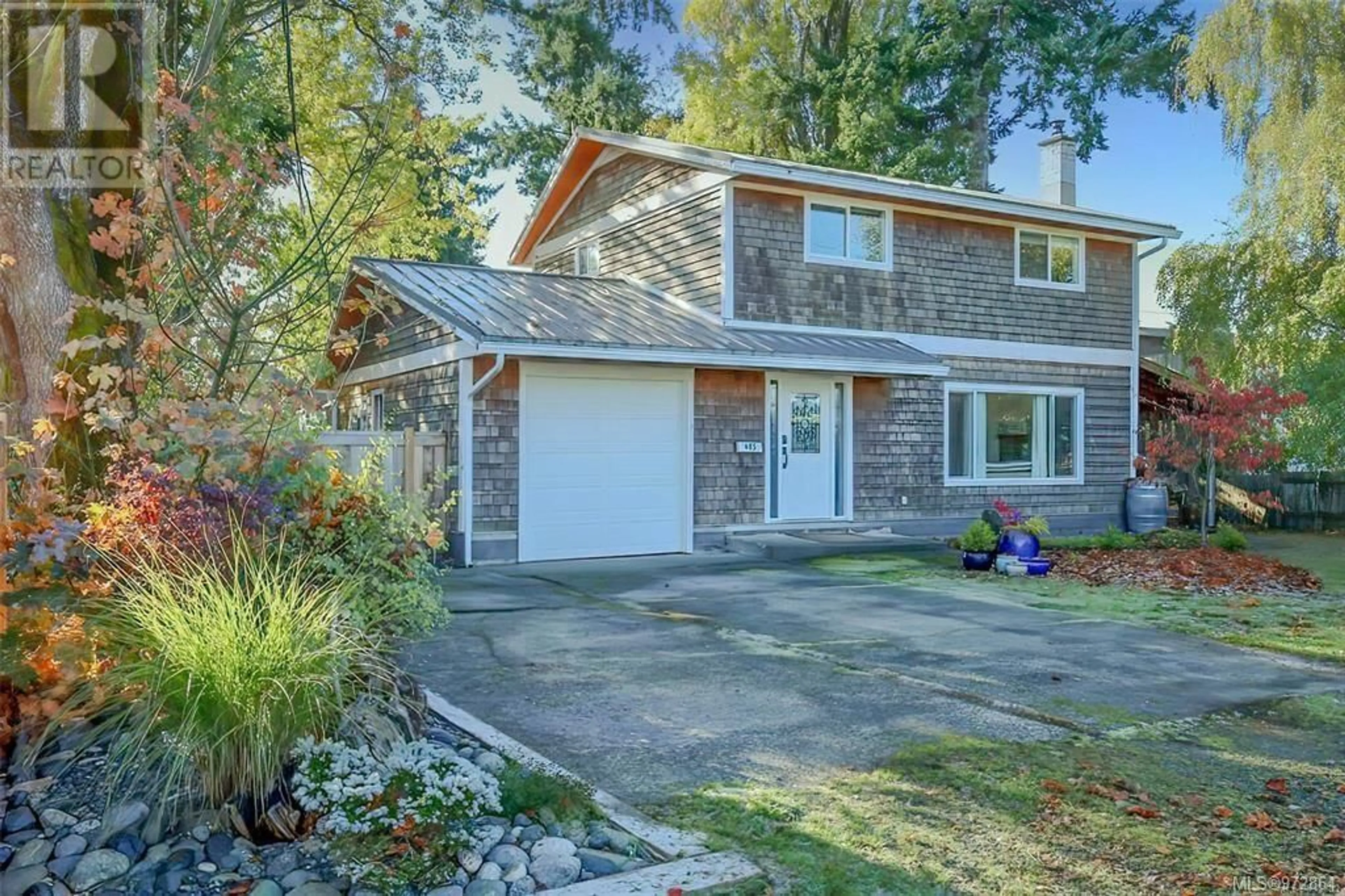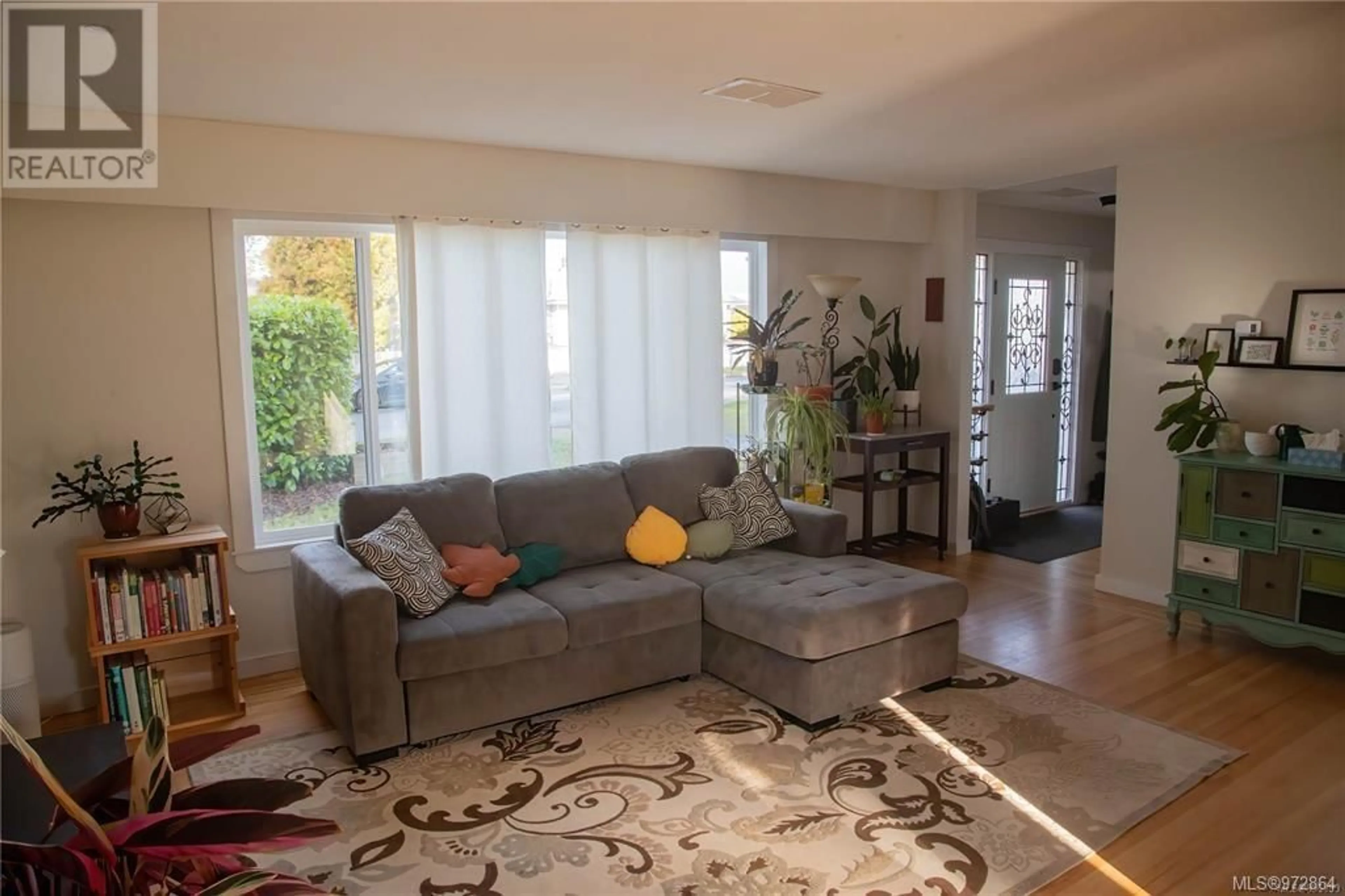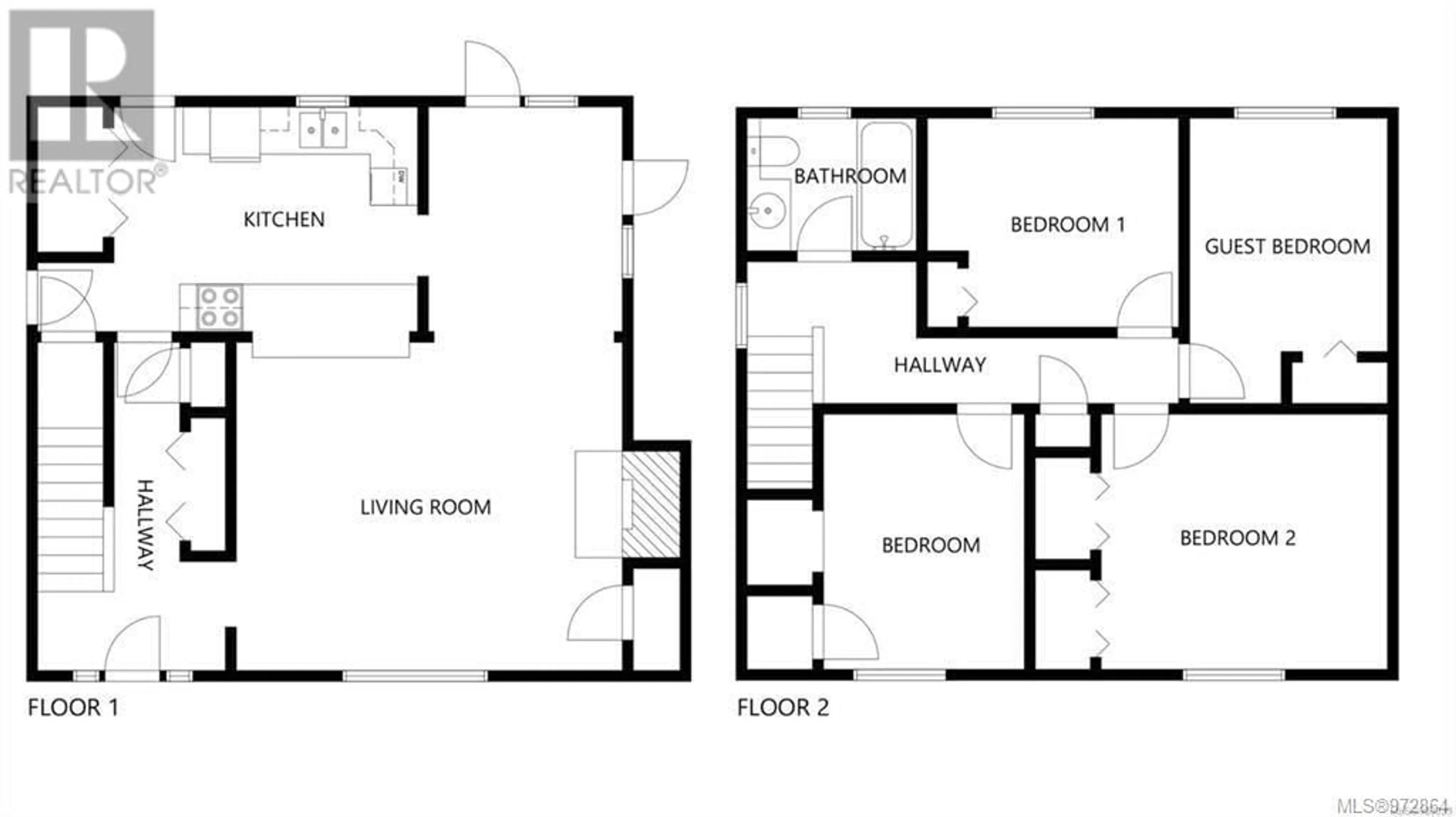485 6th Ave, Campbell River, British Columbia V9W3Z4
Contact us about this property
Highlights
Estimated ValueThis is the price Wahi expects this property to sell for.
The calculation is powered by our Instant Home Value Estimate, which uses current market and property price trends to estimate your home’s value with a 90% accuracy rate.Not available
Price/Sqft$461/sqft
Est. Mortgage$2,576/mth
Tax Amount ()-
Days On Market21 days
Description
Discover the charm of this family-oriented home, which seamlessly combines natural West Coast touches with a spacious, inviting interior. The home proudly displays its character with original hardwood floors, barn wood feature walls, and a uniquely designed fireplace surround, giving it a distinct personality. The layout is thoughtfully designed for both comfort and entertainment. The main level hosts a fluid combination of kitchen, dining, and living areas, ideal for family interactions and entertaining guests. The kitchen, modern and functional, features a handy pass-through to the dining area, making hosting a breeze. Two sets of French doors in the dining room open up to an expansive, fenced backyard, where you're greeted by a large deck, ample green space, and raised garden beds, perfect for outdoor living and gardening enthusiasts. On the second level, the home offers a private retreat with four cozy bedrooms and a bathroom, providing ample space for family and guests. (id:39198)
Property Details
Interior
Features
Second level Floor
Primary Bedroom
measurements not available x 13 ftBedroom
10'3 x 8'3Bedroom
9'3 x 10'8Bedroom
measurements not available x 11 ftExterior
Parking
Garage spaces 1
Garage type -
Other parking spaces 0
Total parking spaces 1
Property History
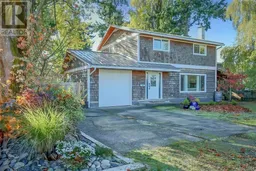 39
39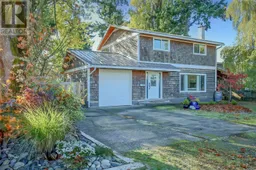 40
40
