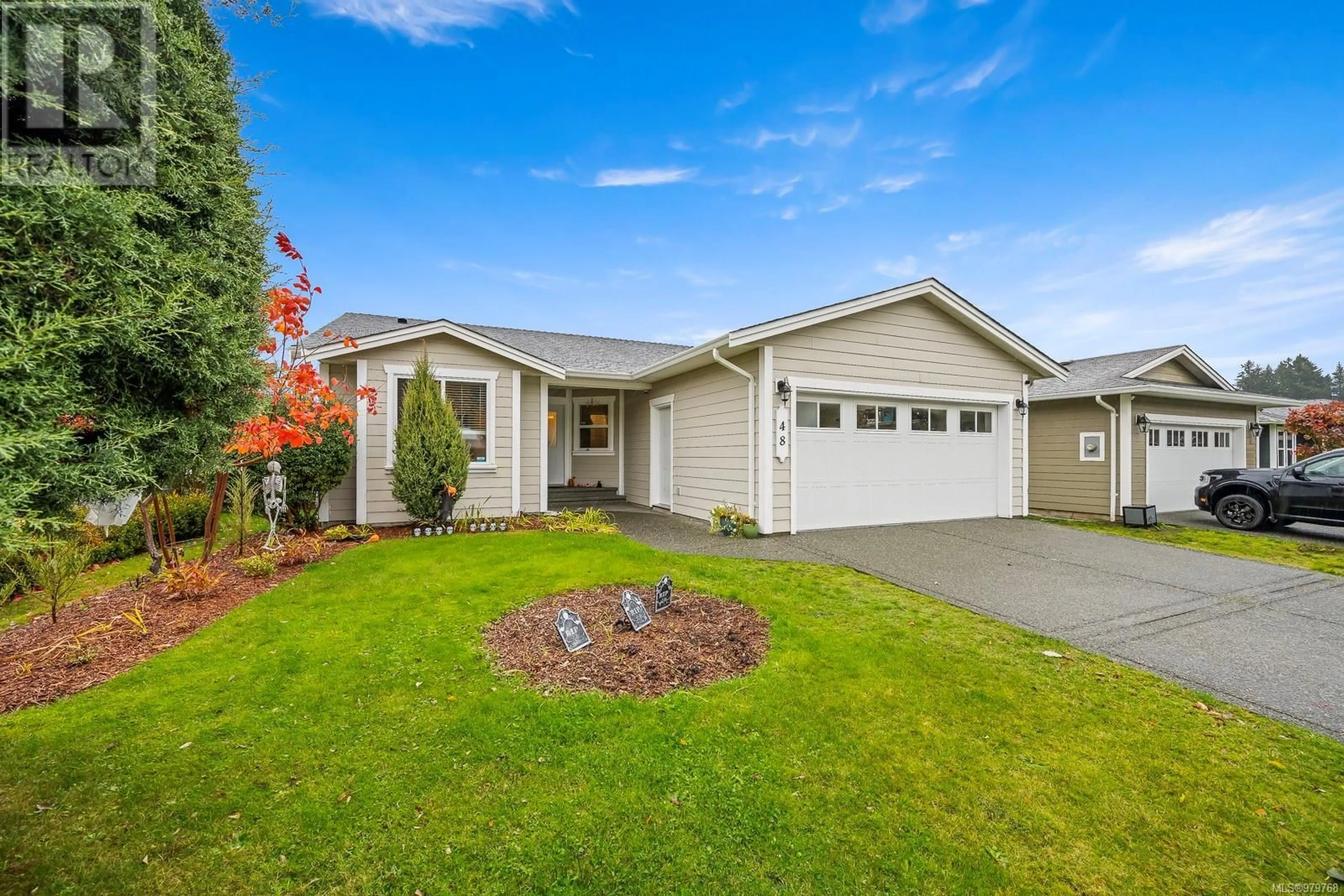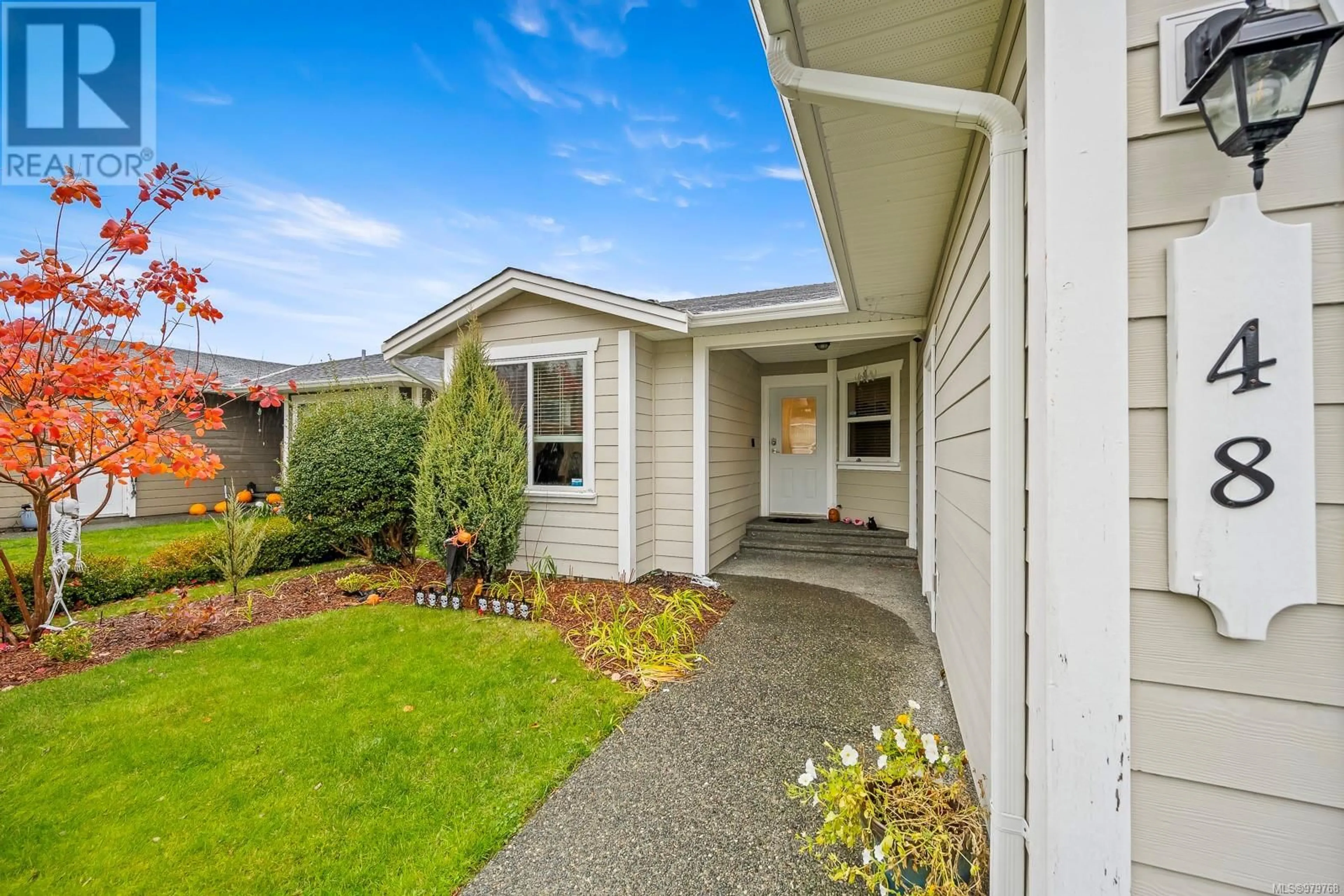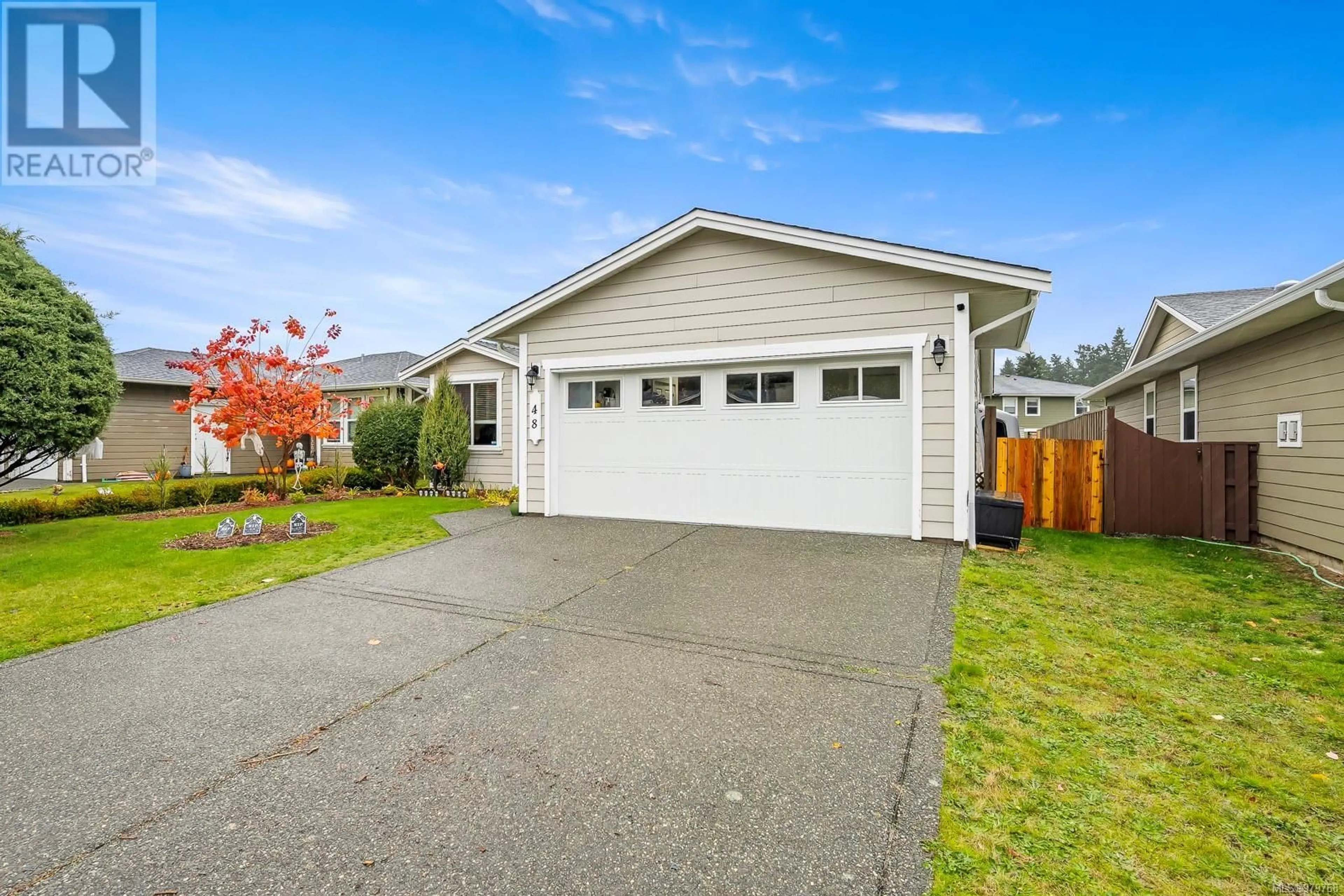48 Strathcona Way, Campbell River, British Columbia V9H1W3
Contact us about this property
Highlights
Estimated ValueThis is the price Wahi expects this property to sell for.
The calculation is powered by our Instant Home Value Estimate, which uses current market and property price trends to estimate your home’s value with a 90% accuracy rate.Not available
Price/Sqft$506/sqft
Est. Mortgage$2,855/mo
Tax Amount ()-
Days On Market23 days
Description
Fantastic 3 bedroom, 2 bath rancher in a family friendly Willow Point neighbourhood! This home features a sunny exposure and an open floor plan, with a spacious kitchen that includes a large island, breakfast bar, ample cabinetry, and a separate pantry. Enjoy the cozy gas fireplace, efficient gas furnace, new flooring in all bedrooms, fresh paint throughout, and newer dishwasher and washer. The primary suite boasts a generous 4 piece ensuite, and there are two additional well-sized bedrooms. The property also includes a 4 foot crawl space with plenty of storage, a private, fully fenced backyard with room for a pool, a large new aluminum deck cover, a shed, and garden beds ready for spring with tulips already planted. Located just a 5 minute walk from the beach, walking trails, and all local amenities, this home is a gem for families and nature lovers alike! (id:39198)
Property Details
Interior
Features
Main level Floor
Pantry
4 ft x 4 ftLaundry room
11'6 x 7'1Bedroom
14'2 x 9'2Bedroom
11'2 x 10'11Exterior
Parking
Garage spaces 4
Garage type -
Other parking spaces 0
Total parking spaces 4
Property History
 31
31


