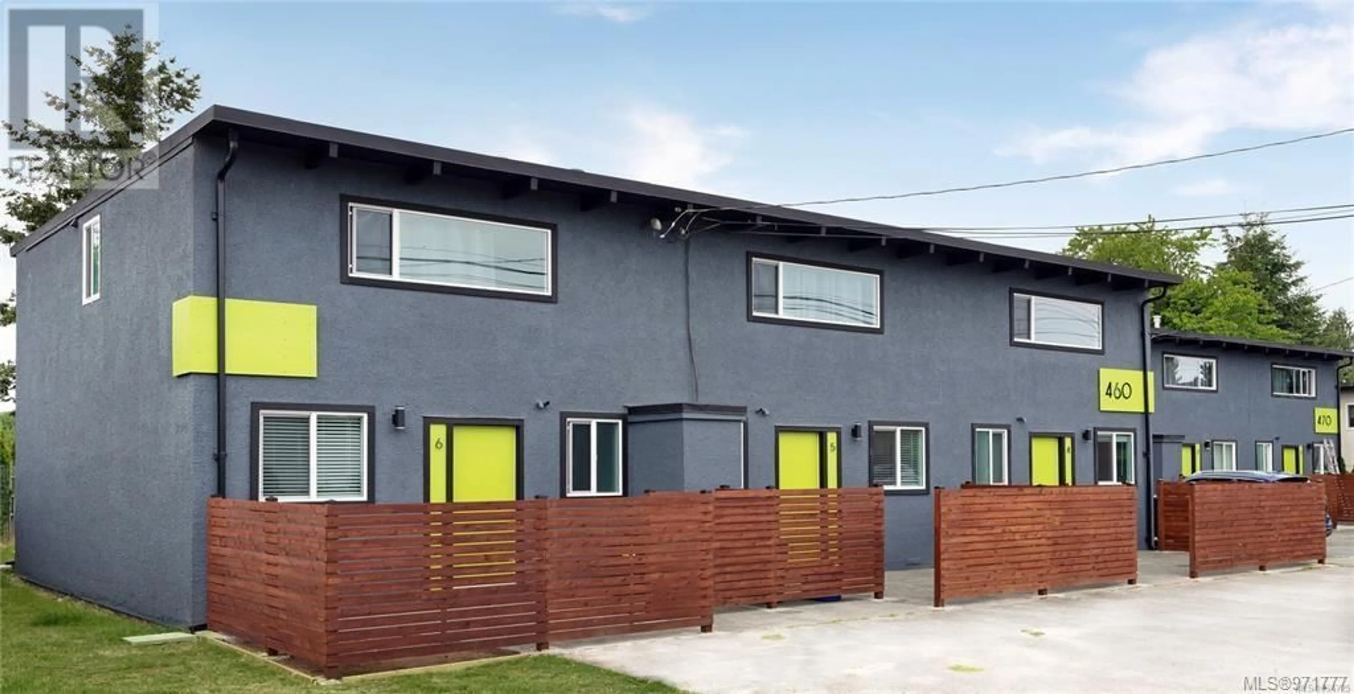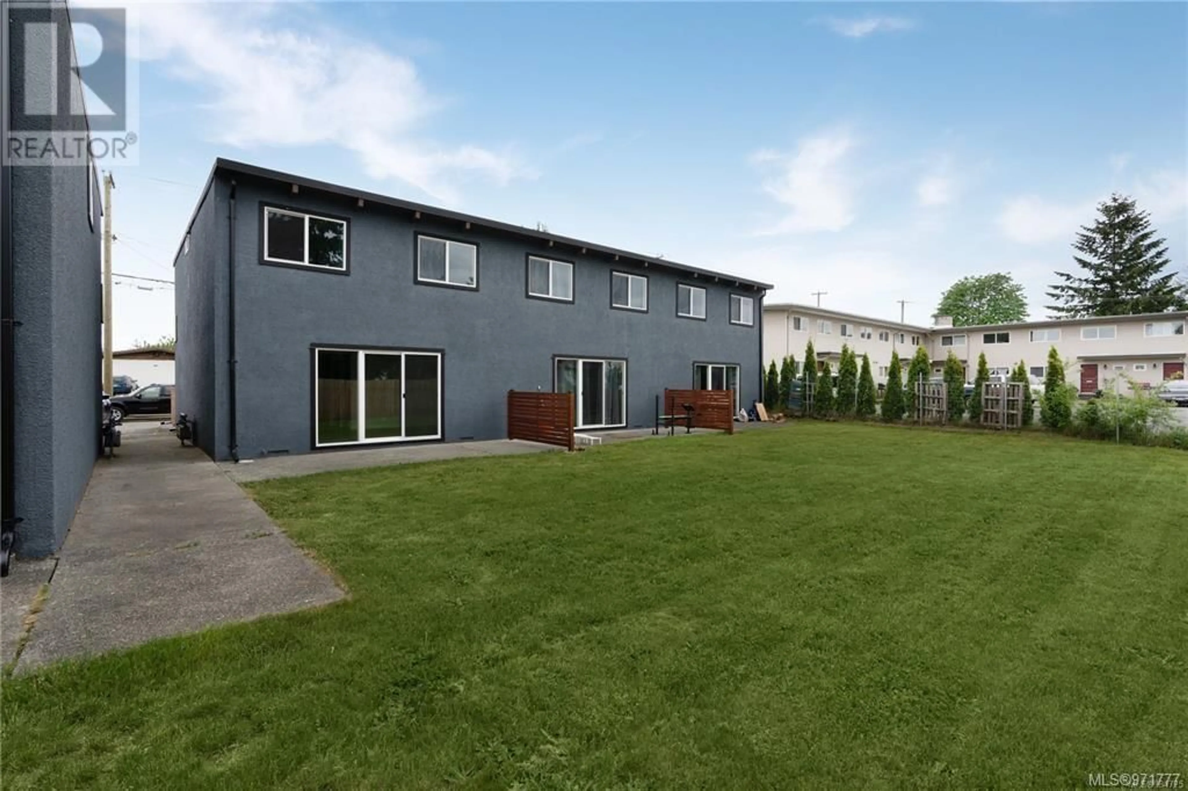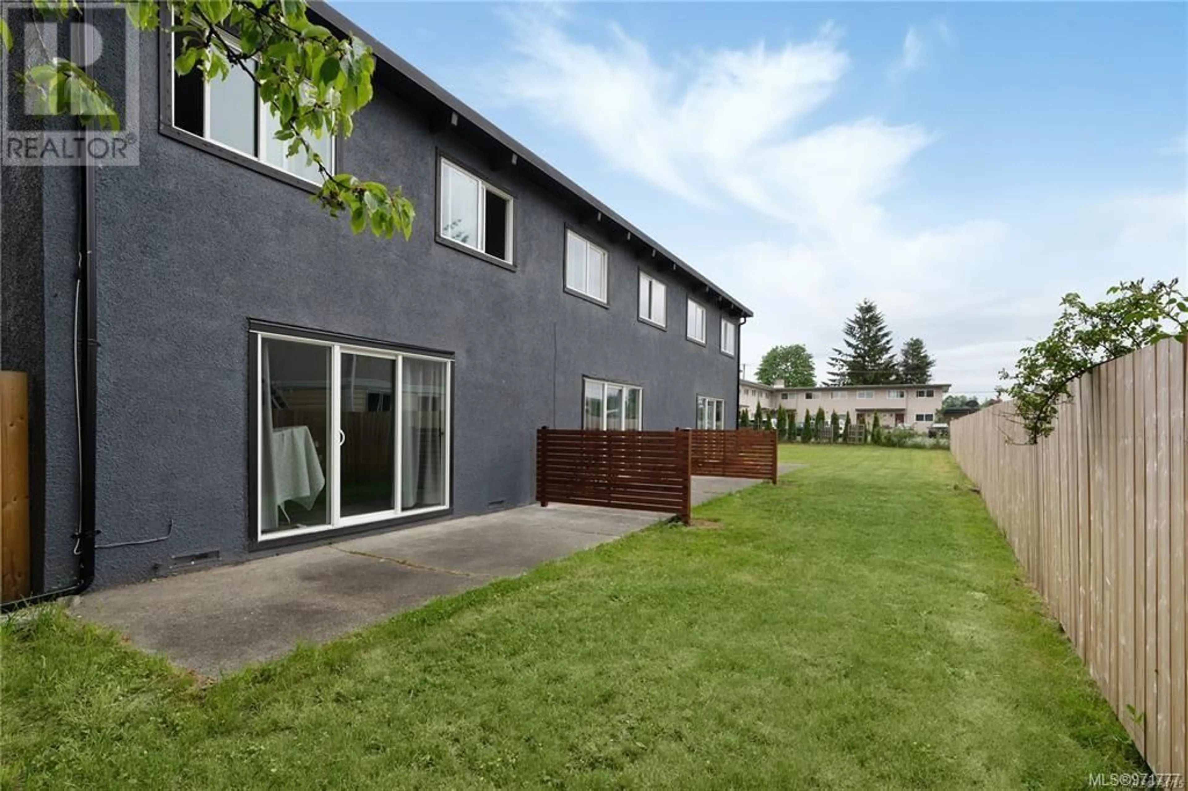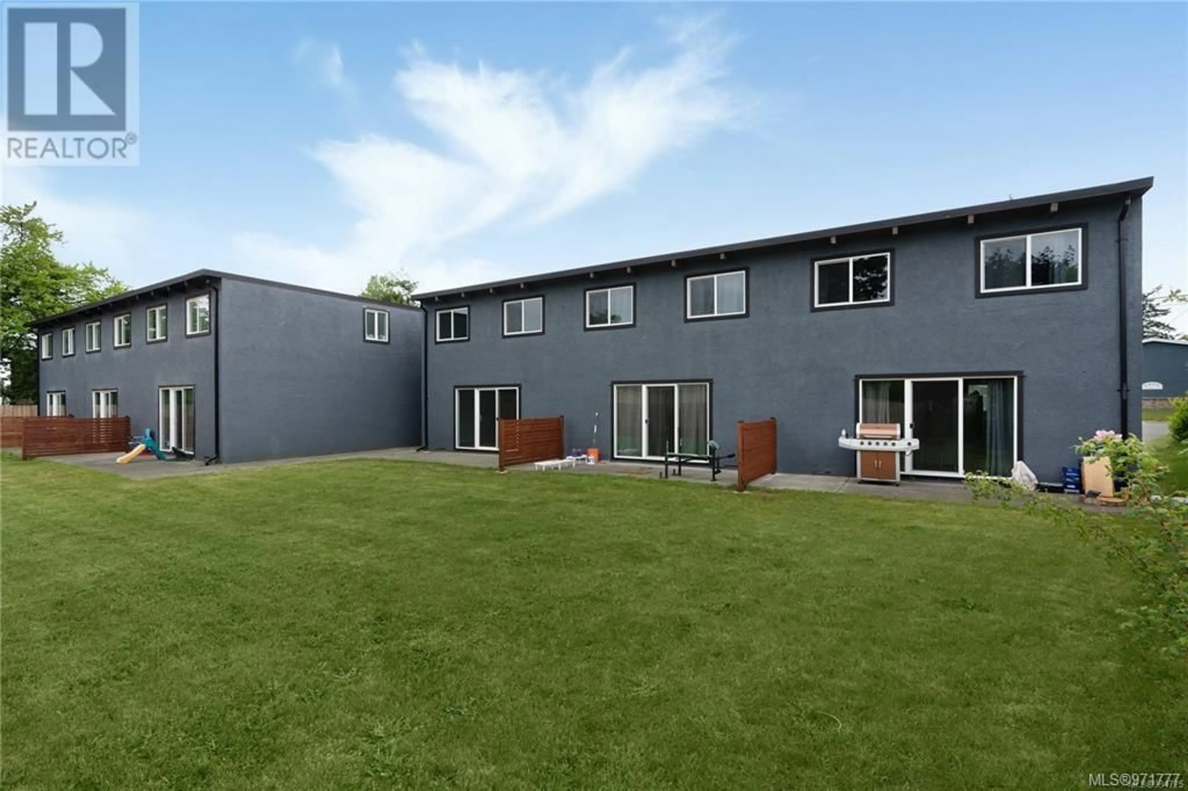460 Dogwood St, Campbell River, British Columbia V9W2Y3
Contact us about this property
Highlights
Estimated ValueThis is the price Wahi expects this property to sell for.
The calculation is powered by our Instant Home Value Estimate, which uses current market and property price trends to estimate your home’s value with a 90% accuracy rate.Not available
Price/Sqft$143/sqft
Est. Mortgage$4,617/mo
Tax Amount ()-
Days On Market160 days
Description
An opportunity to invest in a recently renovated (2019-2020) triplex. Consistently enjoy zero vacancy and strong cash flows from these three-bedroom in-demand townhomes as most of the other rentals in the area are one and two-bedroom suites. The 1250 square foot three-bedroom, 1.5 bathroom townhomes are centrally located and are close to transit, local amenities and schools. They feature large backyards, mixed laminate and tile flooring, bright LED lighting, and energy-efficient windows and appliances (in-suite washer/dryer, dishwasher, fridge and oven) The next-door identical renovated triplex at 470 Dogwood St., owned by the same company, must also be purchased on the same terms and conditions (see MLS 972399). Go to supplements to see the brochure including financials or call us. All inspections are to be scheduled after an offer is accepted. Note: Four of the six townhomes are scheduled for rent increases on or before January 2025. (id:39198)
Property Details
Interior
Features
Exterior
Parking
Garage spaces 6
Garage type Open
Other parking spaces 0
Total parking spaces 6
Property History
 20
20



