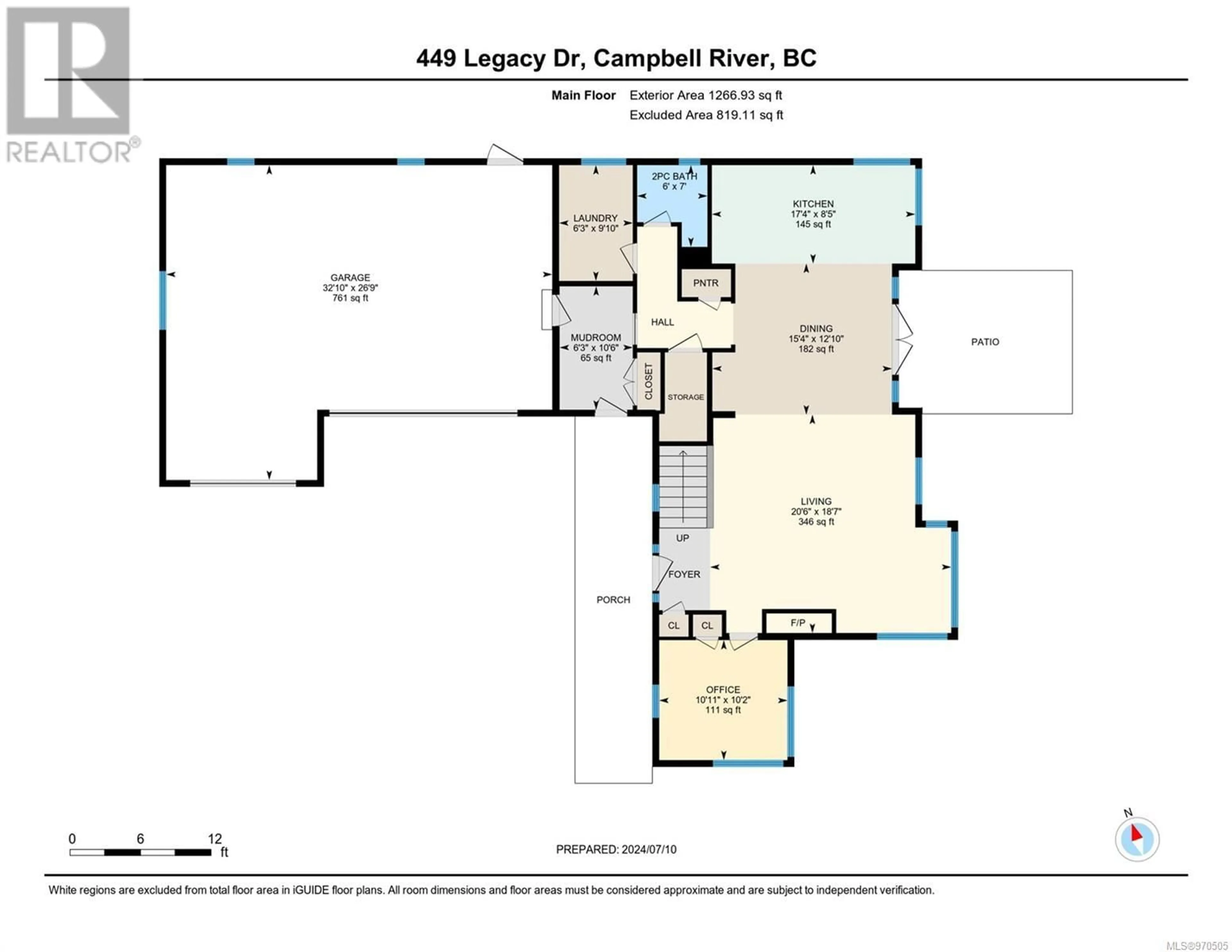449 Legacy Dr, Campbell River, British Columbia V9W0A8
Contact us about this property
Highlights
Estimated ValueThis is the price Wahi expects this property to sell for.
The calculation is powered by our Instant Home Value Estimate, which uses current market and property price trends to estimate your home’s value with a 90% accuracy rate.Not available
Price/Sqft$316/sqft
Days On Market12 days
Est. Mortgage$4,187/mth
Tax Amount ()-
Description
Welcome to your dream home! This 4-bedroom, 2.5-bathroom residence is perfect for family living. With spacious interiors and a thoughtfully designed layout, it offers both comfort and style. Enjoy bright, open living spaces, a well-appointed kitchen, and ample garage space for the car enthusiast or hobbyist. Located on a .24-acre corner lot in a vibrant, family-friendly neighbourhood, this home features a modern colour scheme enhancing its abundant light and open spaces. Upstairs, you'll find 3 spacious bedrooms with easy access to a full bathroom. The primary bedroom provides a luxurious ensuite with deep soaker tub, and steam shower. On the main floor, the 4th bedroom is perfectly suited as either a guest room or home office. The spacious mudroom which is conveniently located off the garage, offers storage space for coats, shoes, and other essentials, keeping the rest of the home neat and organized. Schedule a viewing today to see what makes this property truly special! (id:39198)
Upcoming Open House
Property Details
Interior
Features
Second level Floor
Primary Bedroom
measurements not available x 12 ftBedroom
11'8 x 10'1Bedroom
9'11 x 11'1Bathroom
9'11 x 4'11Exterior
Parking
Garage spaces 6
Garage type -
Other parking spaces 0
Total parking spaces 6
Property History
 44
44

