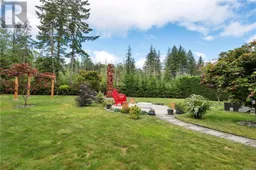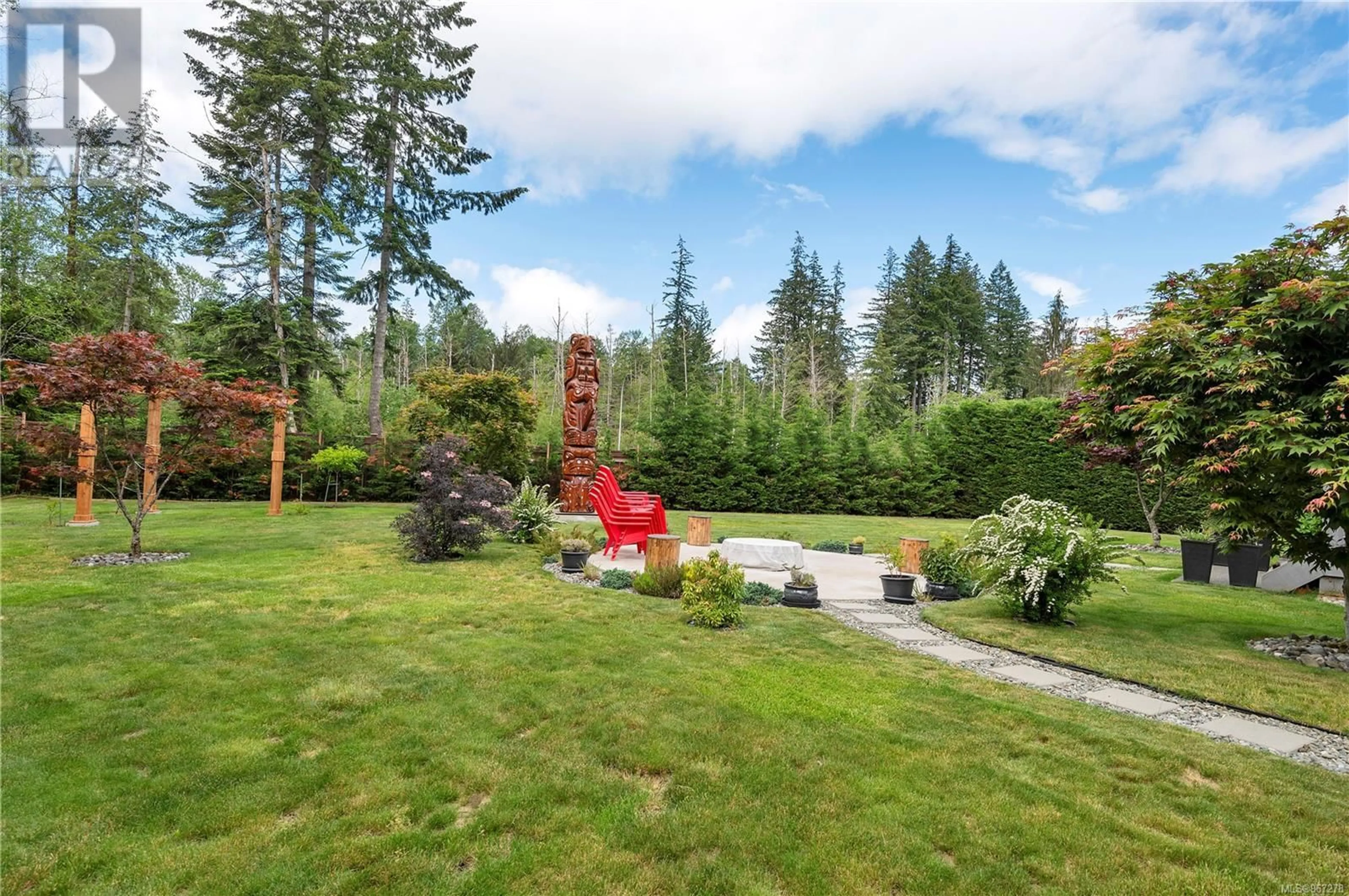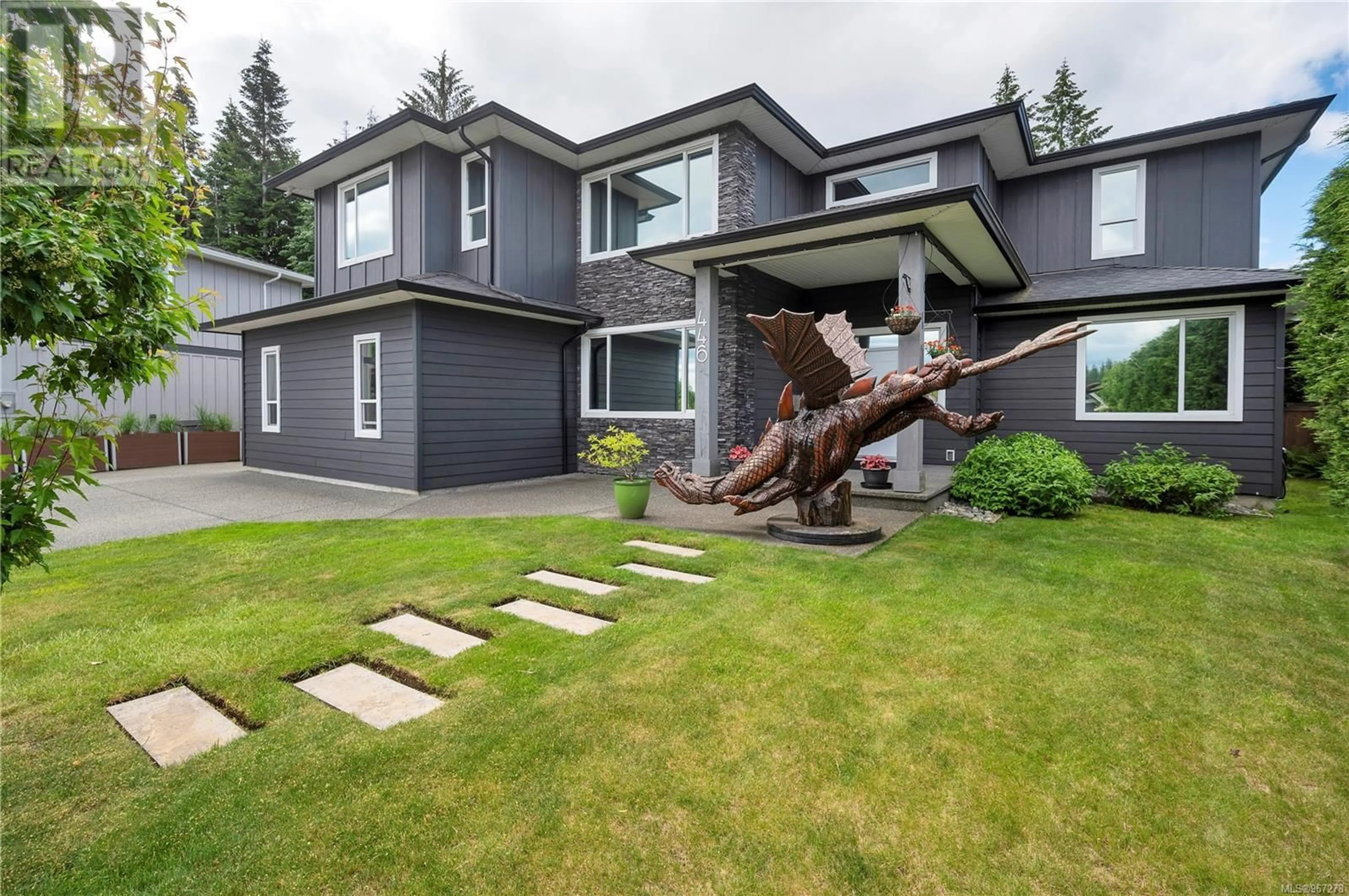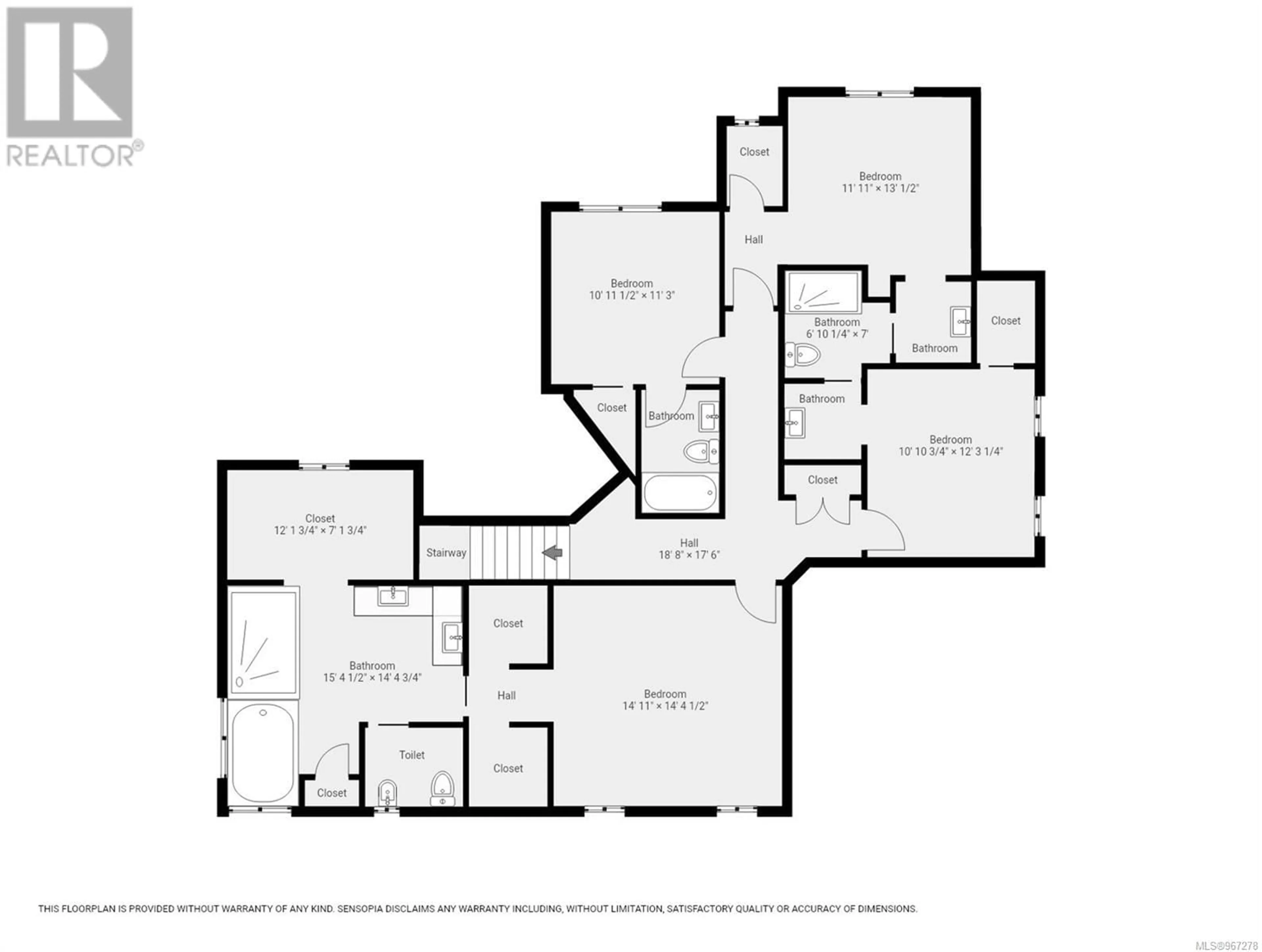446 Legacy Dr, Campbell River, British Columbia V9W0A8
Contact us about this property
Highlights
Estimated ValueThis is the price Wahi expects this property to sell for.
The calculation is powered by our Instant Home Value Estimate, which uses current market and property price trends to estimate your home’s value with a 90% accuracy rate.Not available
Price/Sqft$401/sqft
Days On Market43 days
Est. Mortgage$6,570/mth
Tax Amount ()-
Description
Quiet home & entertainers dream. 19 foot entry & great room ceilings. Two separate security systems for both interior & exterior, 12 foot island, butler's pantry & massive spice kitchen w/sound system, surround sound in kitchen, great room, back patio. Gas patio heating roughed in. Blackout blinds & sun shades throughout. All bedrooms have wall mounted toilets, under cabinet lighting, heated bathroom floors & ensuites, walk-in closets, plus primary has 3! 6 car parking + RV. Gas fireplace & yard fire pit. High end appliances throughout + gas furnace. 2 electric ovens, 2 gas, 13 gas burners. Quartz, marble & live edge counters/backsplashes throughout. 6 piece master bath, bidet in water closet. Mature xeriscaped lot, privacy hedges. Blackout front privacy tint, temperature control tint everywhere. EV charger, 87 energy star rating, low monthly cost for gas, hydro & maintenance. Excess storage everywhere, crawl space, annual maintenance records, too much to list! (id:39198)
Property Details
Interior
Features
Second level Floor
Bathroom
7 ft x measurements not availableBathroom
8 ft x measurements not availableBedroom
13 ft x measurements not availableBedroom
12'3 x 10'10Exterior
Parking
Garage spaces 6
Garage type -
Other parking spaces 0
Total parking spaces 6
Property History
 58
58


