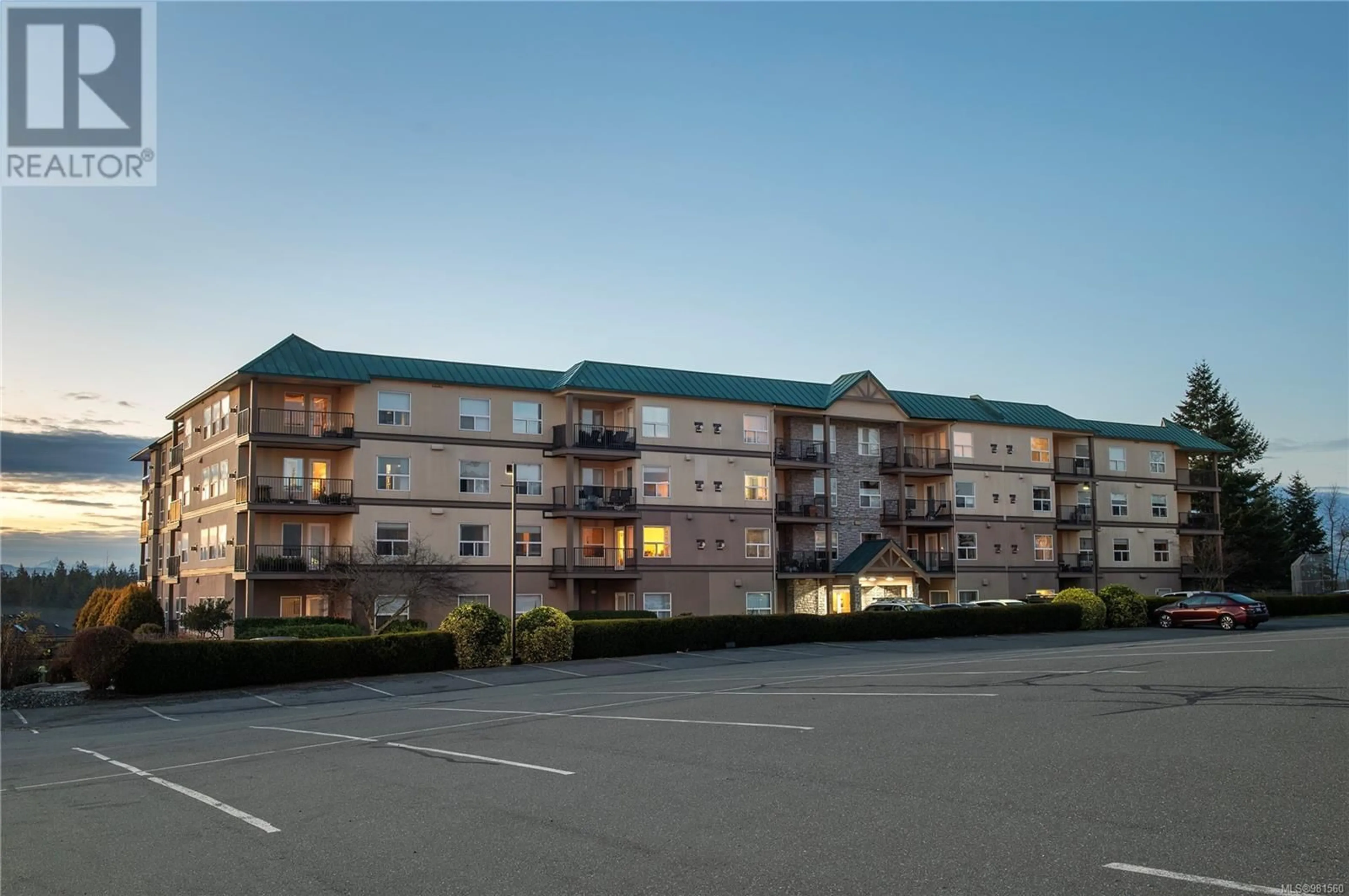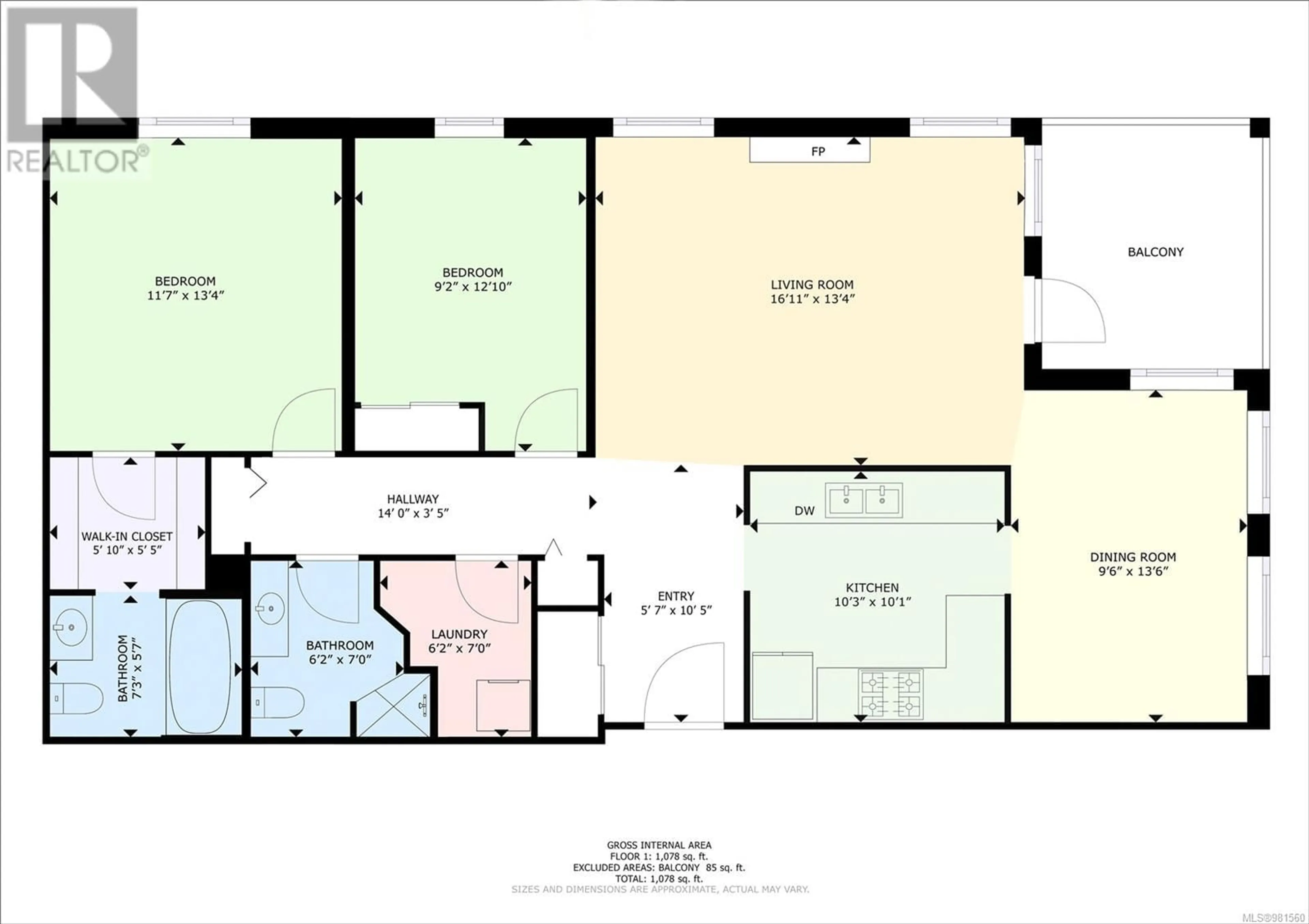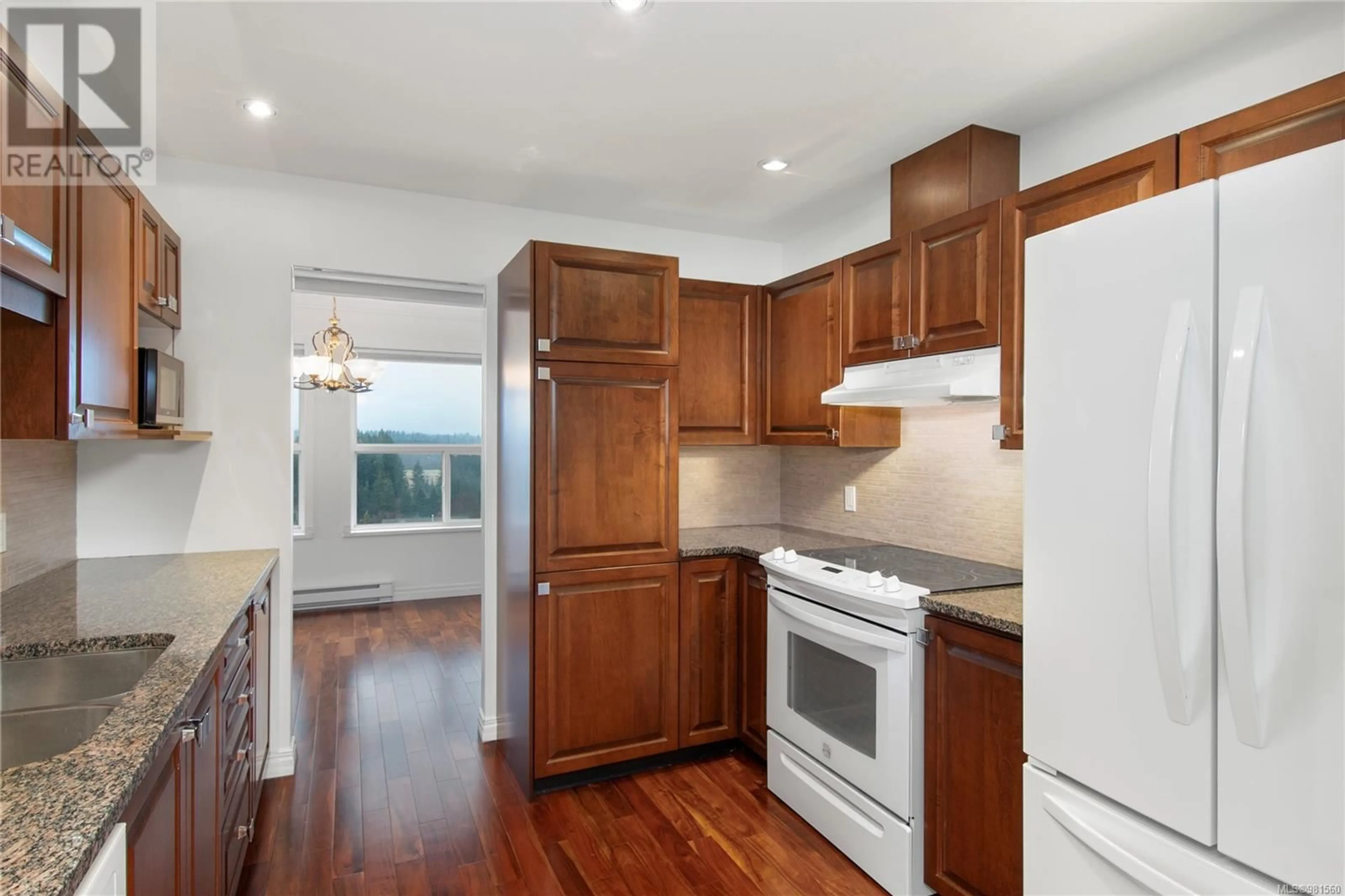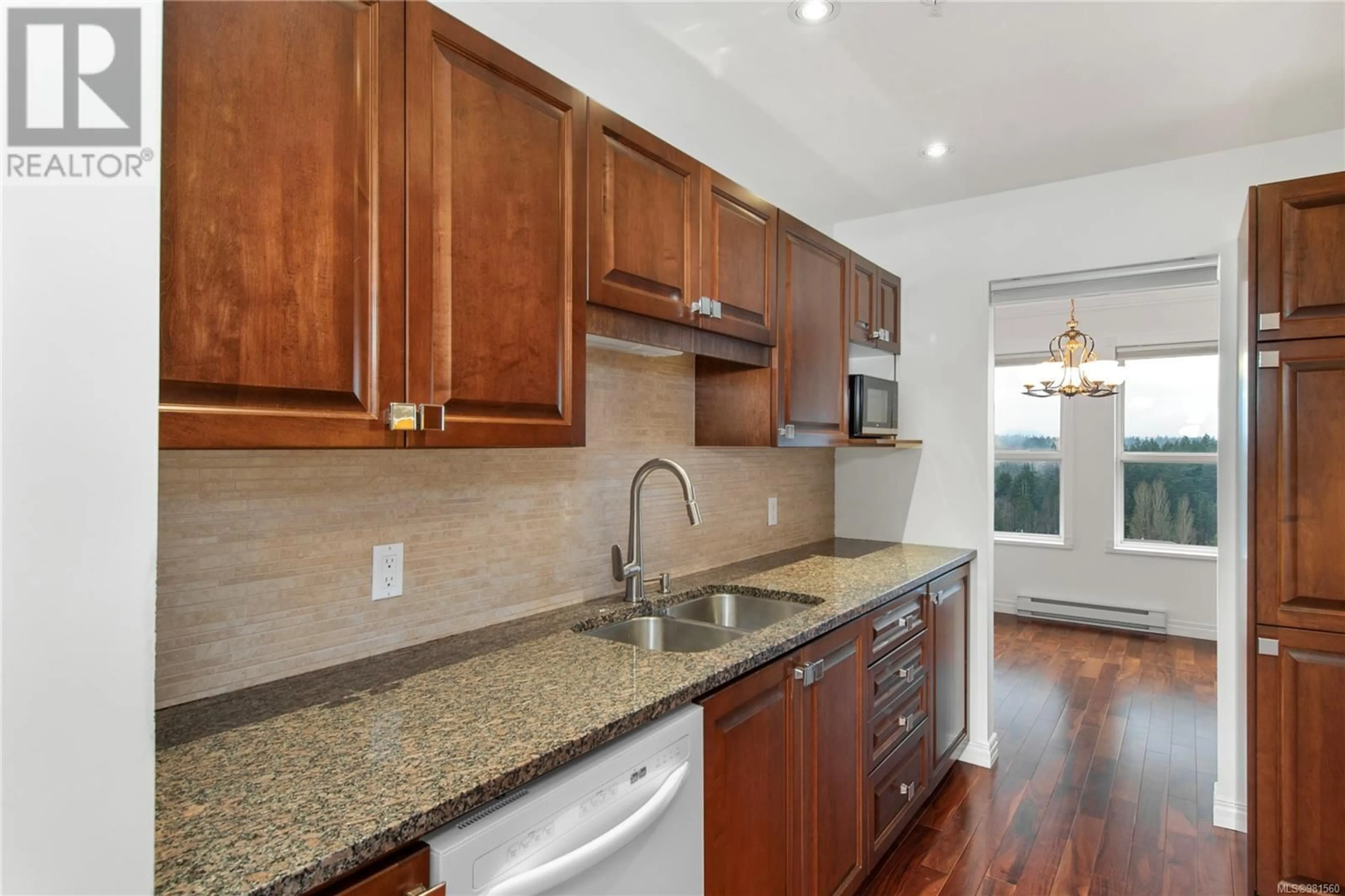413 280 Dogwood St S, Campbell River, British Columbia V9W6Y7
Contact us about this property
Highlights
Estimated ValueThis is the price Wahi expects this property to sell for.
The calculation is powered by our Instant Home Value Estimate, which uses current market and property price trends to estimate your home’s value with a 90% accuracy rate.Not available
Price/Sqft$370/sqft
Est. Mortgage$1,717/mo
Maintenance fees$483/mo
Tax Amount ()-
Days On Market16 days
Description
Welcome to your dream 4th-floor condo in a vibrant 55+ community, where breathtaking mountain views meet a lifestyle full of fun and relaxation! This 2-bedroom, 2-bathroom gem is bursting with charm, featuring a bright, open living area with a cozy gas fireplace and a covered deck—perfect for sipping wine, watching sunsets, or just soaking up the view. The building is packed with awesome perks! Enjoy the hobby room for your creative side, a banquet room with a kitchen for parties or potlucks, and a beautifully landscaped courtyard for peaceful strolls. Located right in the heart of Campbell River, you’re close to everything—shopping, dining, medical facilities, and outdoor adventures. This is the ultimate spot to downsize without giving up fun or freedom. Relax, make friends, and embrace a low-maintenance, high-enjoyment lifestyle. Book your showing today—your new adventure awaits! (id:39198)
Property Details
Interior
Features
Main level Floor
Ensuite
Bathroom
Entrance
5'7 x 10'5Laundry room
measurements not available x 7 ftExterior
Parking
Garage spaces 1
Garage type Open
Other parking spaces 0
Total parking spaces 1
Condo Details
Inclusions




