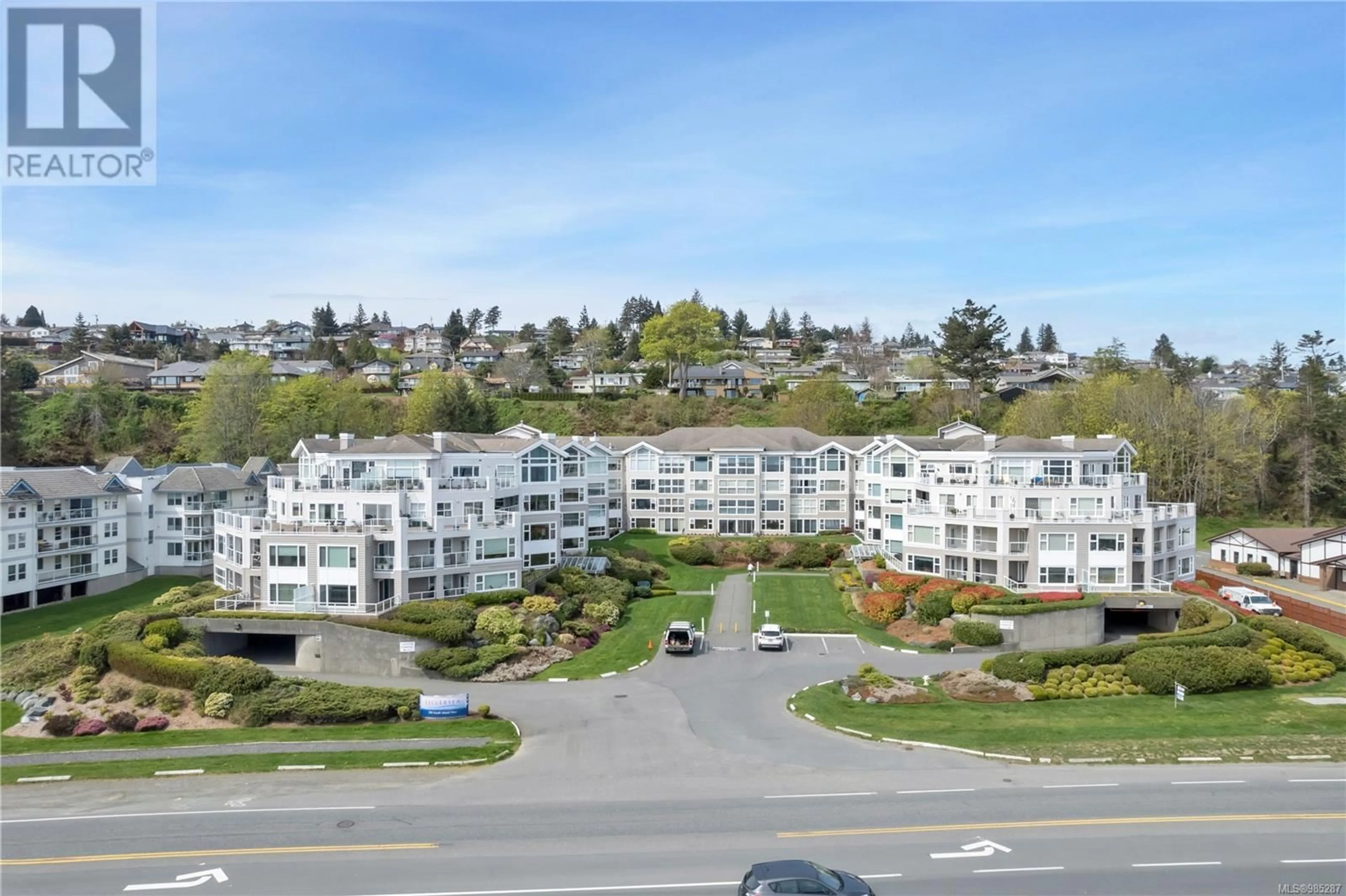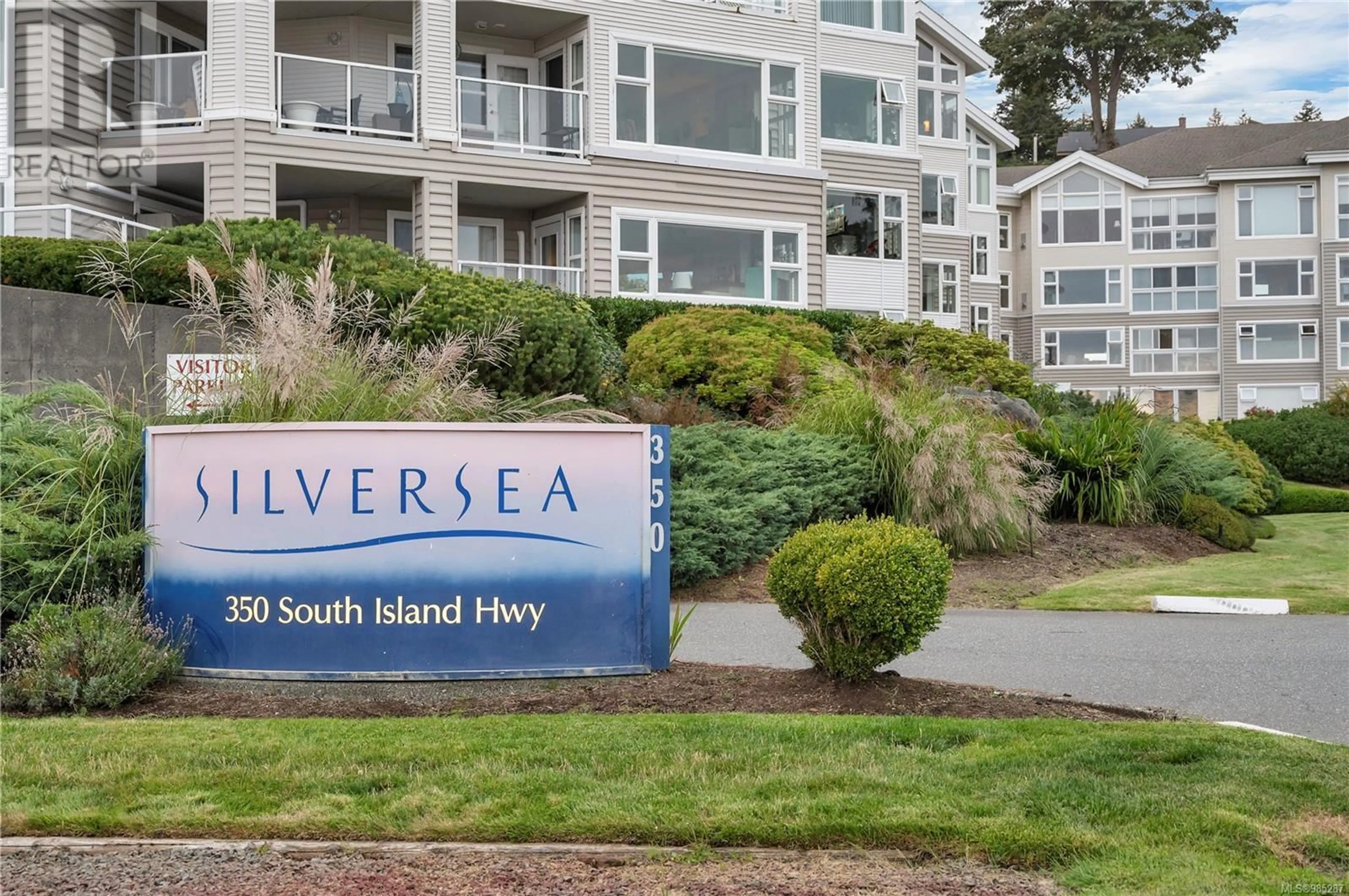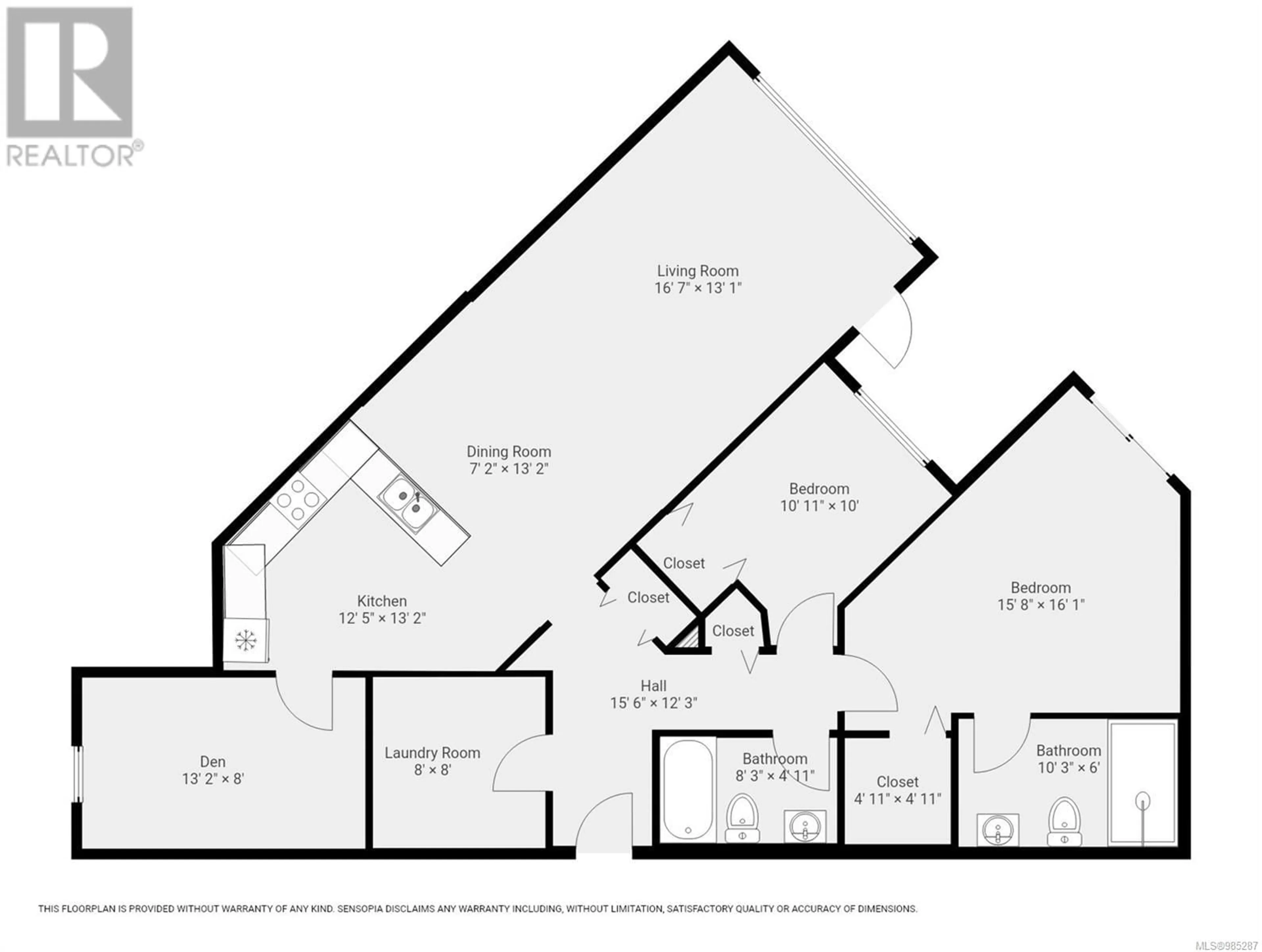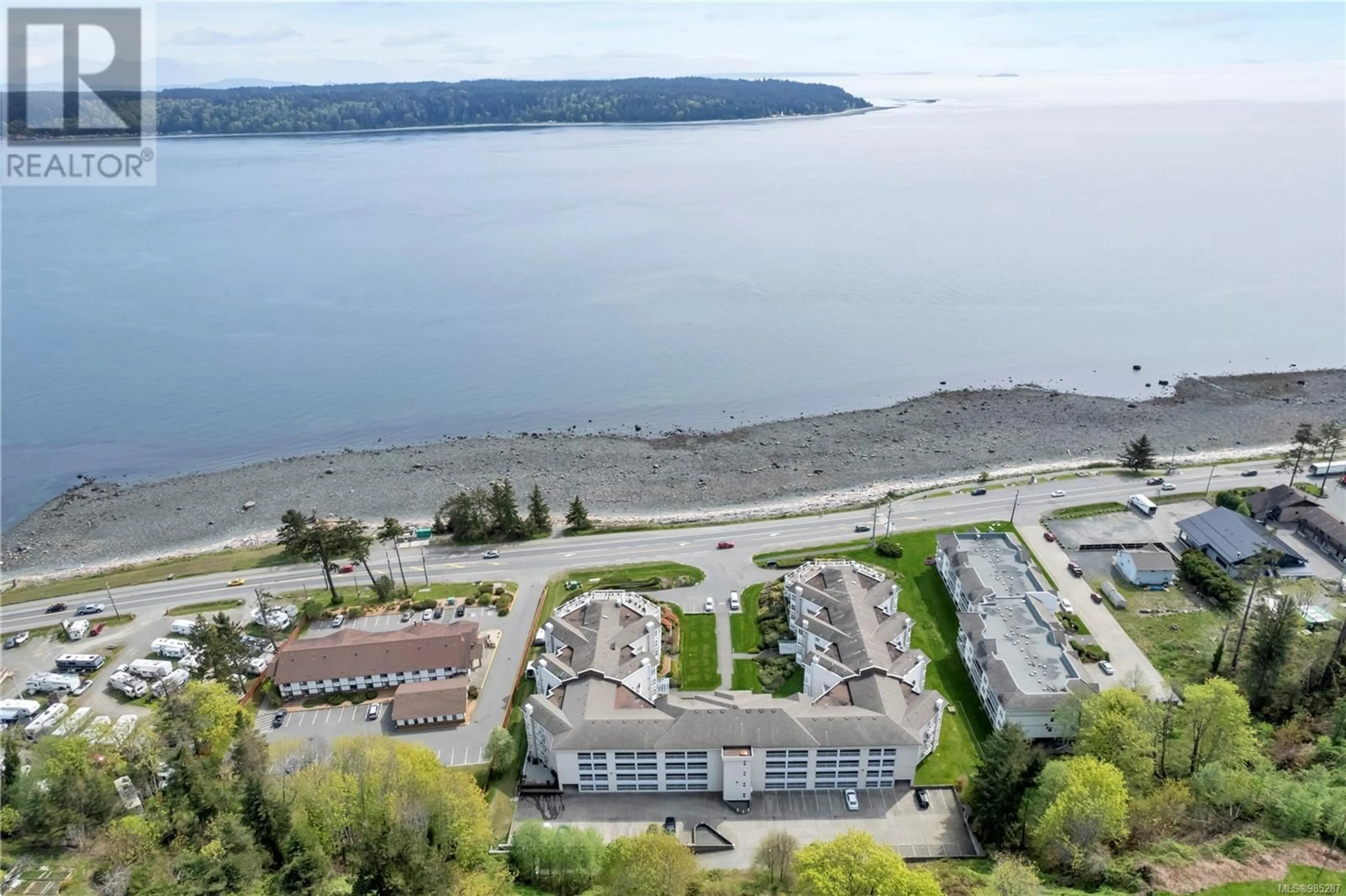410 350 Island Hwy S, Campbell River, British Columbia V9W1A5
Contact us about this property
Highlights
Estimated ValueThis is the price Wahi expects this property to sell for.
The calculation is powered by our Instant Home Value Estimate, which uses current market and property price trends to estimate your home’s value with a 90% accuracy rate.Not available
Price/Sqft$464/sqft
Est. Mortgage$2,362/mo
Maintenance fees$420/mo
Tax Amount ()-
Days On Market3 days
Description
Discover the perfect blend of tranquility and convenience with this semi-oceanfront 2-bedroom + den condo in the Silverseas community. Offering 1,185 sqft of open-concept living space, this unit offers breathtaking ocean views from the living room, dining room, kitchen, both bedrooms, and a spacious, sunny deck—ideal for entertaining or enjoying peaceful solitude. Inside, the great room design creates a bright and airy feel, while the versatile den offers the flexibility to be your home office, hobby room, or even a butler’s pantry. The spacious kitchen is perfect for hosting, and the natural gas fireplace adds a cozy touch while you take in the stunning views. The condo also features one parking stall in a secured underground parking garage, providing both convenience and peace of mind. The Silverseas complex offers a wide range of amenities, including secure entry, underground parking, guest parking, a storage locker, exercise room, secure bike storage, car wash stations, and a bookable guest suite for visiting friends and family. The building is also pet-friendly, making it a standout choice. Located just steps from the scenic seawalk and a short drive to downtown amenities, this unit is the perfect coastal retreat. Don’t miss your chance to make this beautiful condo your dream home! For more information, contact Kim Rollins, Listing Agent, at 250.203.5144. or kim@kimrollins.ca (id:39198)
Property Details
Interior
Features
Main level Floor
Primary Bedroom
17 ft x 12 ftLiving room
13 ft x 14 ftLaundry room
7'10 x 7'10Kitchen
17 ft x 10 ftExterior
Parking
Garage spaces 1
Garage type -
Other parking spaces 0
Total parking spaces 1
Condo Details
Inclusions
Property History
 39
39




