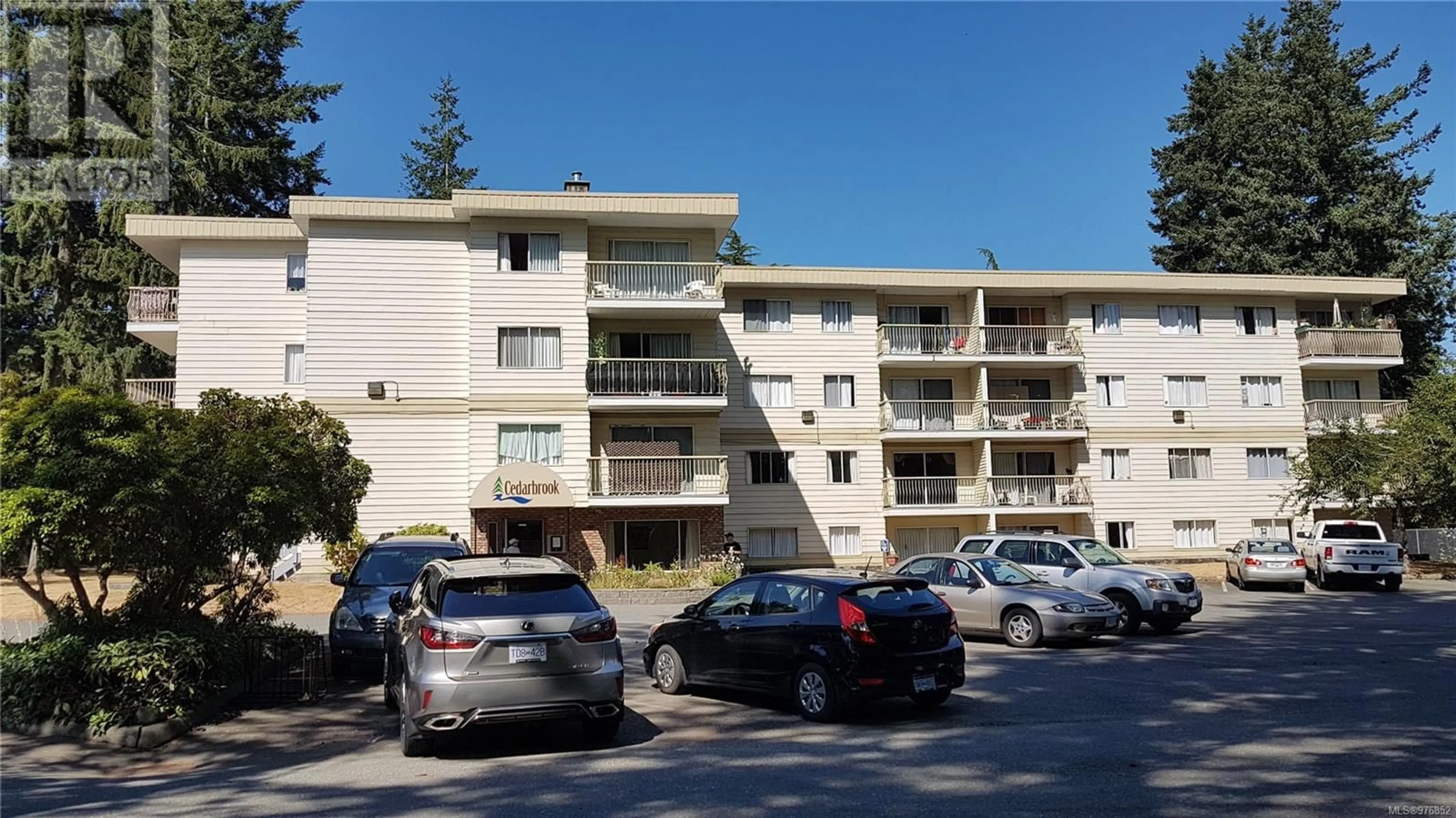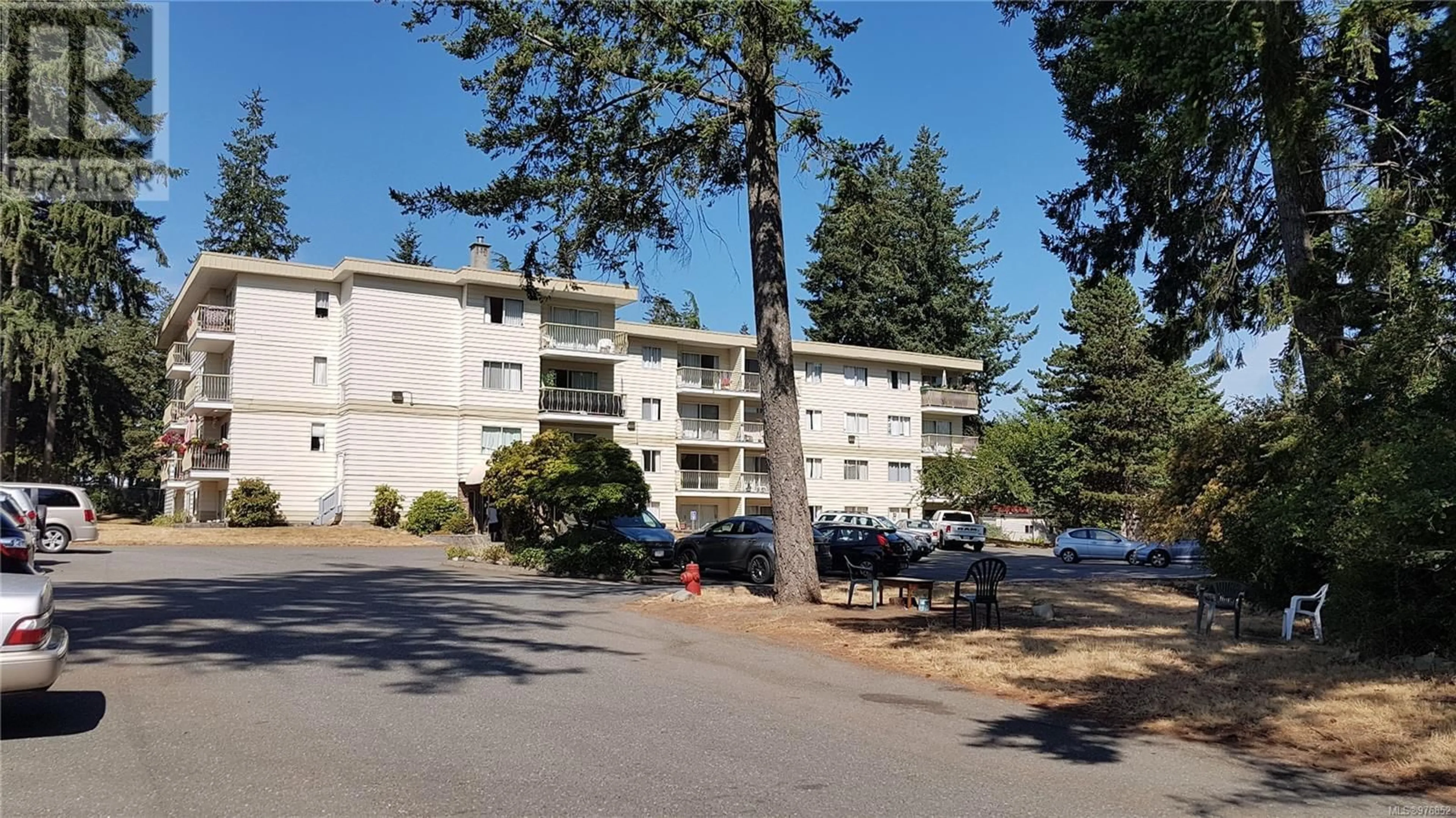409 322 Birch St, Campbell River, British Columbia V9W2S6
Contact us about this property
Highlights
Estimated ValueThis is the price Wahi expects this property to sell for.
The calculation is powered by our Instant Home Value Estimate, which uses current market and property price trends to estimate your home’s value with a 90% accuracy rate.Not available
Price/Sqft$296/sqft
Est. Mortgage$1,052/mo
Maintenance fees$392/mo
Tax Amount ()-
Days On Market63 days
Description
Attention Investors, first time buyers and down-sizers! Affordable, private, practical, convenient - great location for this 2 bedroom condo steps to Campbell River Hospital. Recently painted carpeted, spic and span unit on the top floor. Enjoy the views from your balcony and both bedrooms, overlooking a lovely treed area and the back field of the school. Excellent storage with 2 large closets in the entry and lots of kitchen cabinets in the convenient L-shaped kitchen. The building is services by a nearby elevator. There is a large reading/meeting lounge just across the hall, as well as a lovely lobby area waiting area and nice mail room area. Shared laundry on the main floor is clean and inviting. There are currently two assigned open parking spaces for your unit, as well as ample visitor parking. This is a lovely complex, with a long, tree lined driveway for access. Well managed building with lovely grounds and a popular option for landlords (id:39198)
Property Details
Interior
Features
Main level Floor
Bathroom
Living room
12' x 11'Primary Bedroom
12'6 x 9'10Bedroom
12'6 x 8'8Exterior
Parking
Garage spaces 2
Garage type -
Other parking spaces 0
Total parking spaces 2
Condo Details
Inclusions
Property History
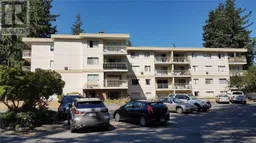 35
35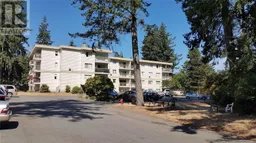 39
39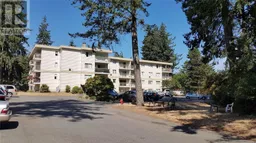 40
40
