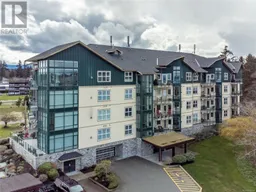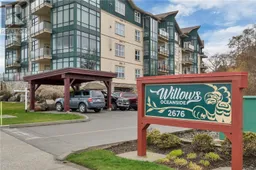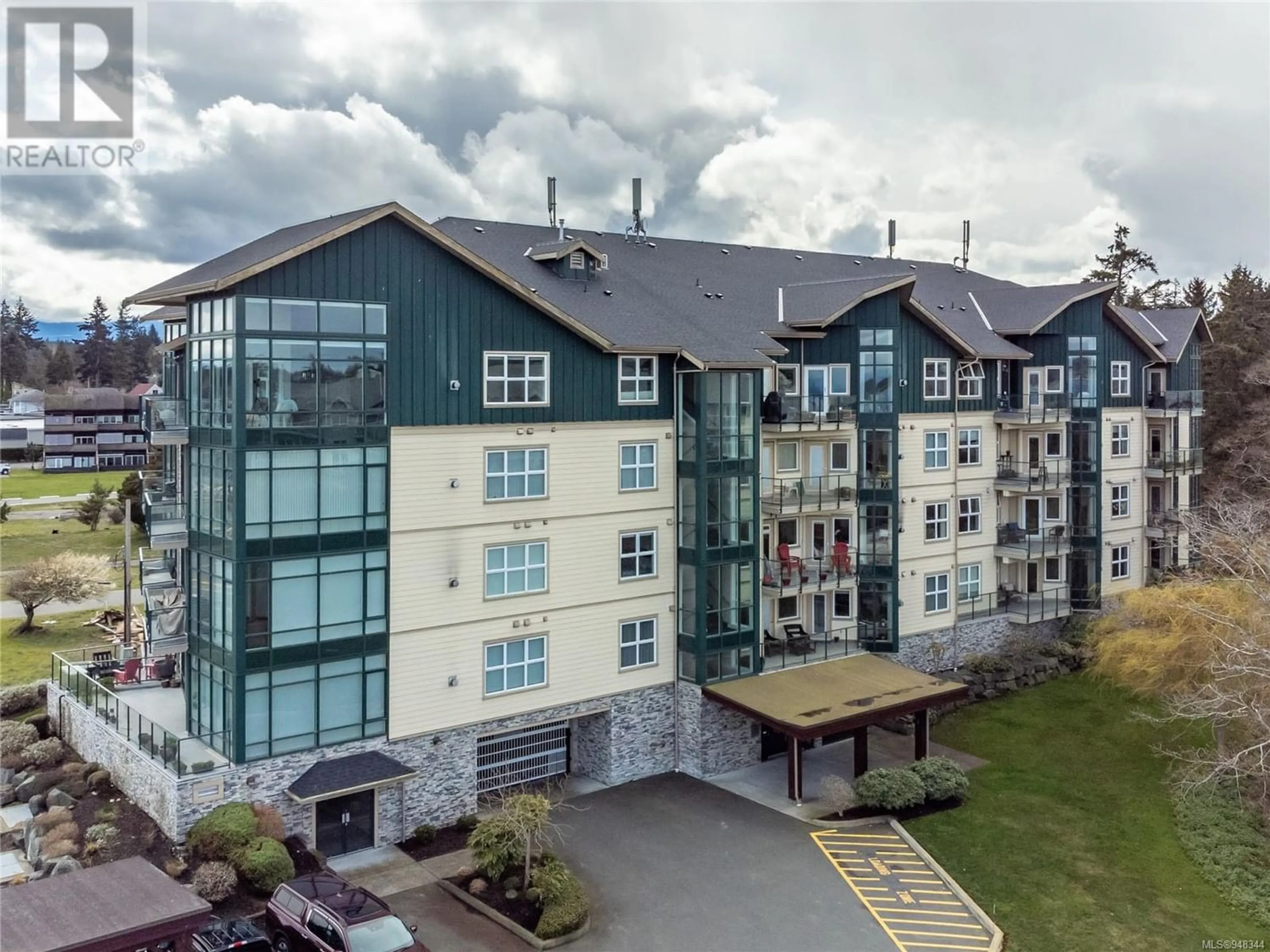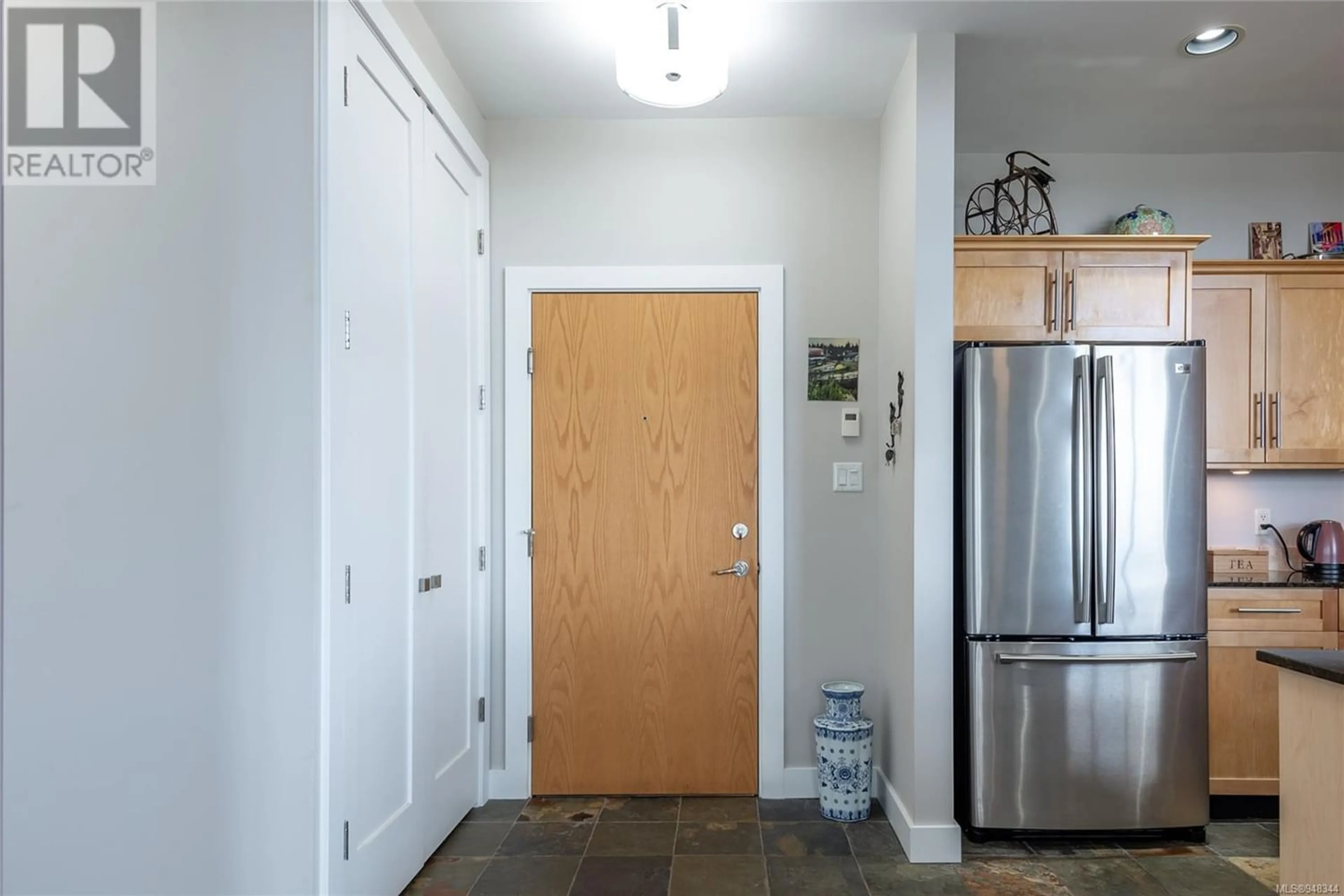408 2676 Island Hwy S, Campbell River, British Columbia V9W1C7
Contact us about this property
Highlights
Estimated ValueThis is the price Wahi expects this property to sell for.
The calculation is powered by our Instant Home Value Estimate, which uses current market and property price trends to estimate your home’s value with a 90% accuracy rate.Not available
Price/Sqft$508/sqft
Est. Mortgage$2,791/mo
Maintenance fees$433/mo
Tax Amount ()-
Days On Market1 year
Description
Top floor 2 bedroom & 2 bathroom unit in Willows Oceanside! Bright, open plan with over size windows & doors, 13 foot LR ceiling & elegant finishing! This unit faces towards the creek and gives you the ultimate view! Forested creek to the North with ocean and mountain views to the East. With deck access from the dining area as well as the Primary bedroom enjoy, cruiseship & eagle viewing. Both doors have phantom screens so you can fall asleep to the sound of the ocean.There is a gas fireplace in the living room (gas fees are included in the strata fee) and heated floors in the kitchen & bathrooms. Other upgrades of note include engineered hardwood flooring, custom blinds, 2 ductless mini split heat pumps, light fixtures, trim, baseboards and closet organizers. The building offers secure entry, underground parking and a friendly community with no age restrictions, small dog or 2 cats allowed. Ideally located across from the beach/Seawalk (id:39198)
Property Details
Interior
Features
Main level Floor
Bedroom
10'9 x 10'5Laundry room
2'8 x 3'3Bathroom
Ensuite
Exterior
Parking
Garage spaces 1
Garage type Underground
Other parking spaces 0
Total parking spaces 1
Condo Details
Inclusions
Property History
 40
40 47
47

