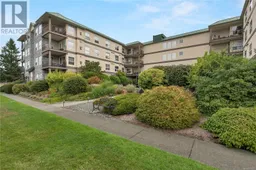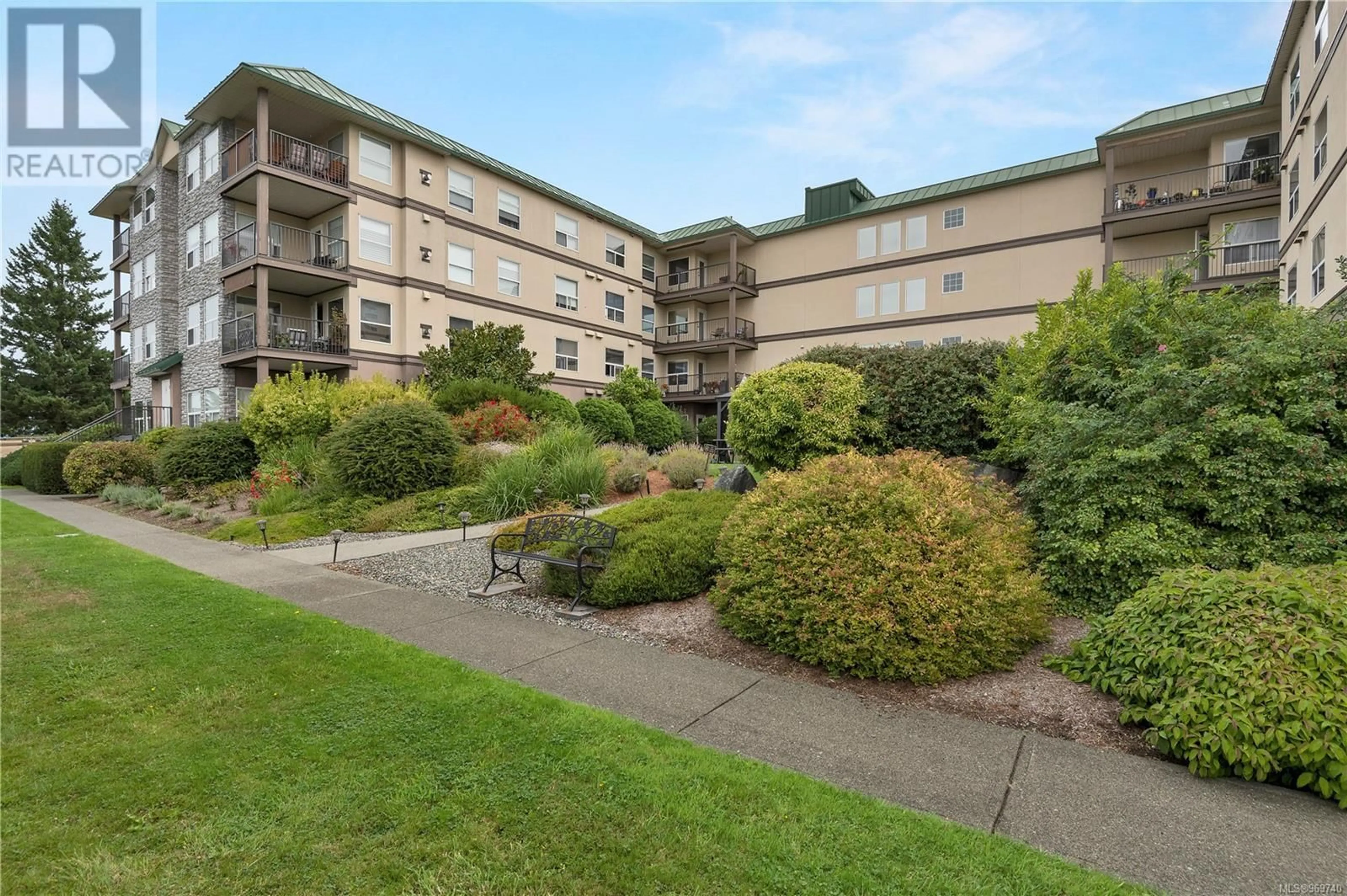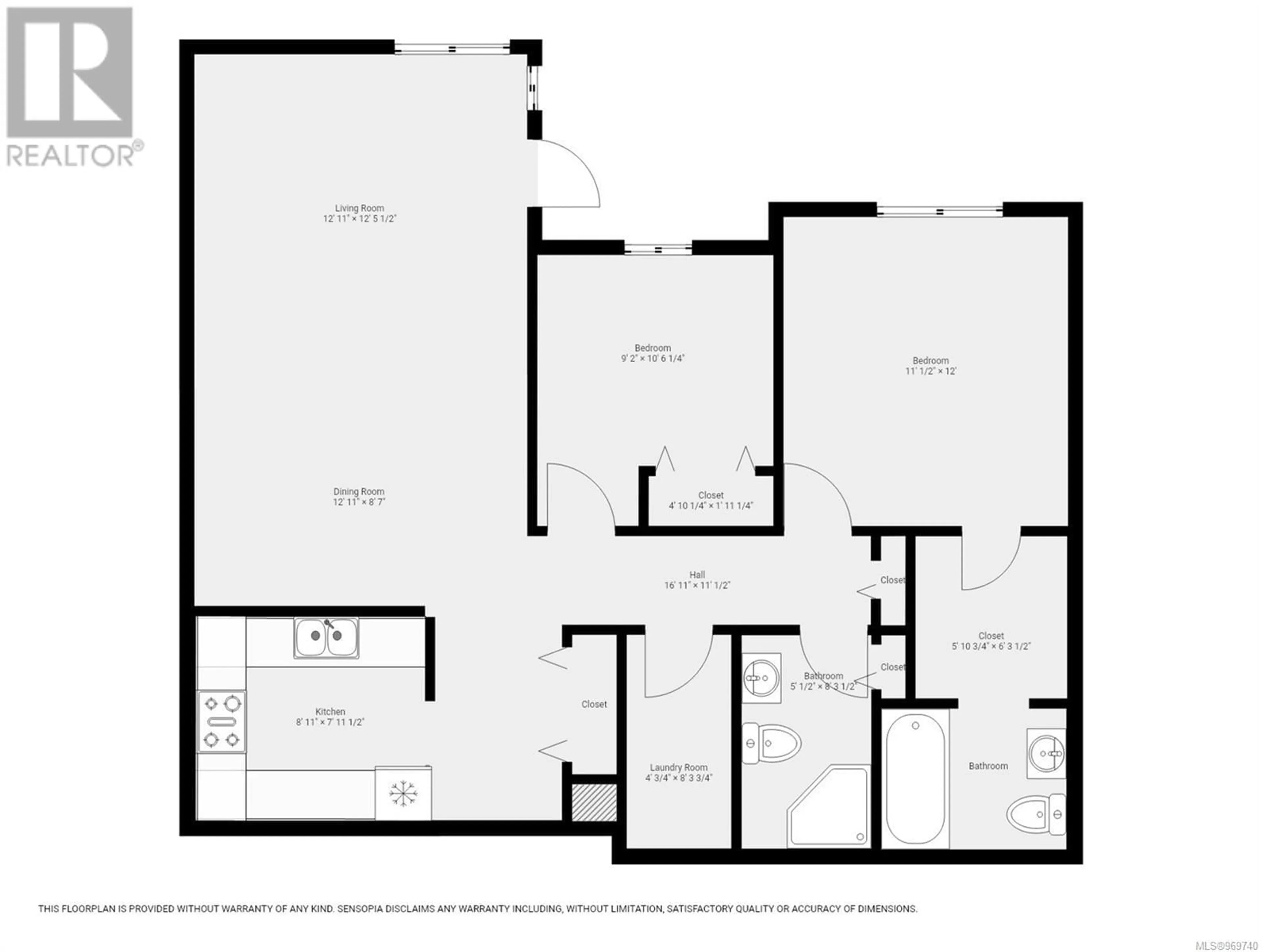404 280 Dogwood St, Campbell River, British Columbia V9W6Y7
Contact us about this property
Highlights
Estimated ValueThis is the price Wahi expects this property to sell for.
The calculation is powered by our Instant Home Value Estimate, which uses current market and property price trends to estimate your home’s value with a 90% accuracy rate.Not available
Price/Sqft$406/sqft
Days On Market22 days
Est. Mortgage$1,674/mth
Maintenance fees$375/mth
Tax Amount ()-
Description
Welcome to this beautifully renovated, immaculately kept 2-bedroom, 2-bathroom condo with breathtaking mountain views. This gem features new vinyl flooring, fresh paint throughout, updated light fixtures, and a modern kitchen with brand-new fridge and dishwasher, all complemented by a relaxing beach-inspired decor. The cozy living room, complete with a gas fireplace, opens to a south-facing private balcony with stunning mountain views. The primary bedroom boasts a walk-in closet and a 4-piece ensuite. Strata fees of $375 include gas and hot water, ensuring worry-free living. This pet-friendly building allows one dog or cat under 25 lbs. Conveniently located near grocery stores, dining options, a movie theater, and a pool/ice arena, with easy access to bus routes and walking trails. The 55+ building offers a range of amenities, including a communal BBQ area, social events, a storage locker, underground parking, and a large banquet/kitchen room for entertainment. Don't miss out on this quiet, well-appointed condo designed for serene living with modern conveniences. (id:39198)
Property Details
Interior
Features
Main level Floor
Dining room
8'7 x 12'11Kitchen
7'11 x 8'12Ensuite
Primary Bedroom
12 ft x 11 ftExterior
Parking
Garage spaces 53
Garage type Open
Other parking spaces 0
Total parking spaces 53
Condo Details
Inclusions
Property History
 34
34

