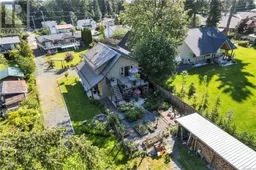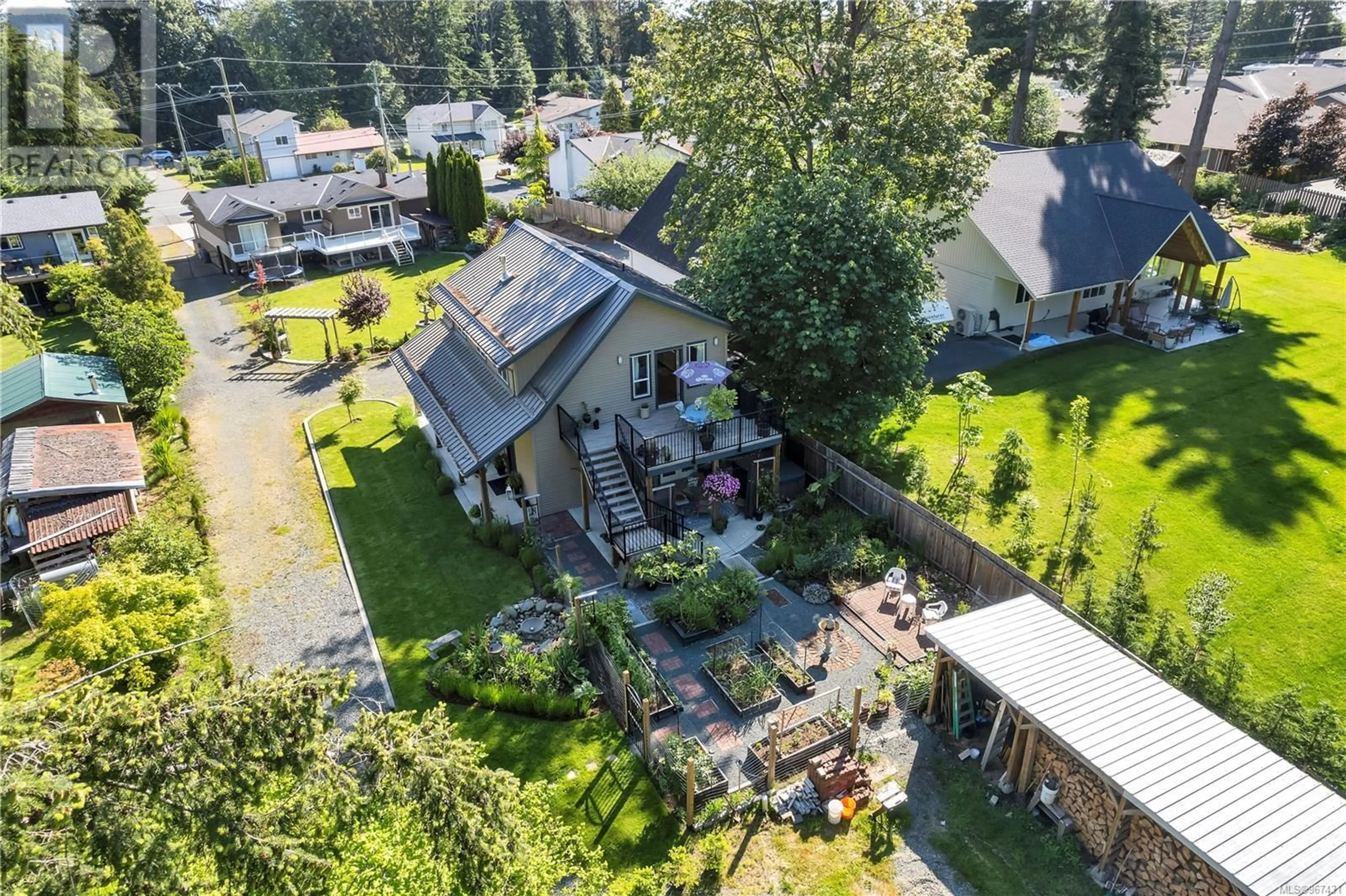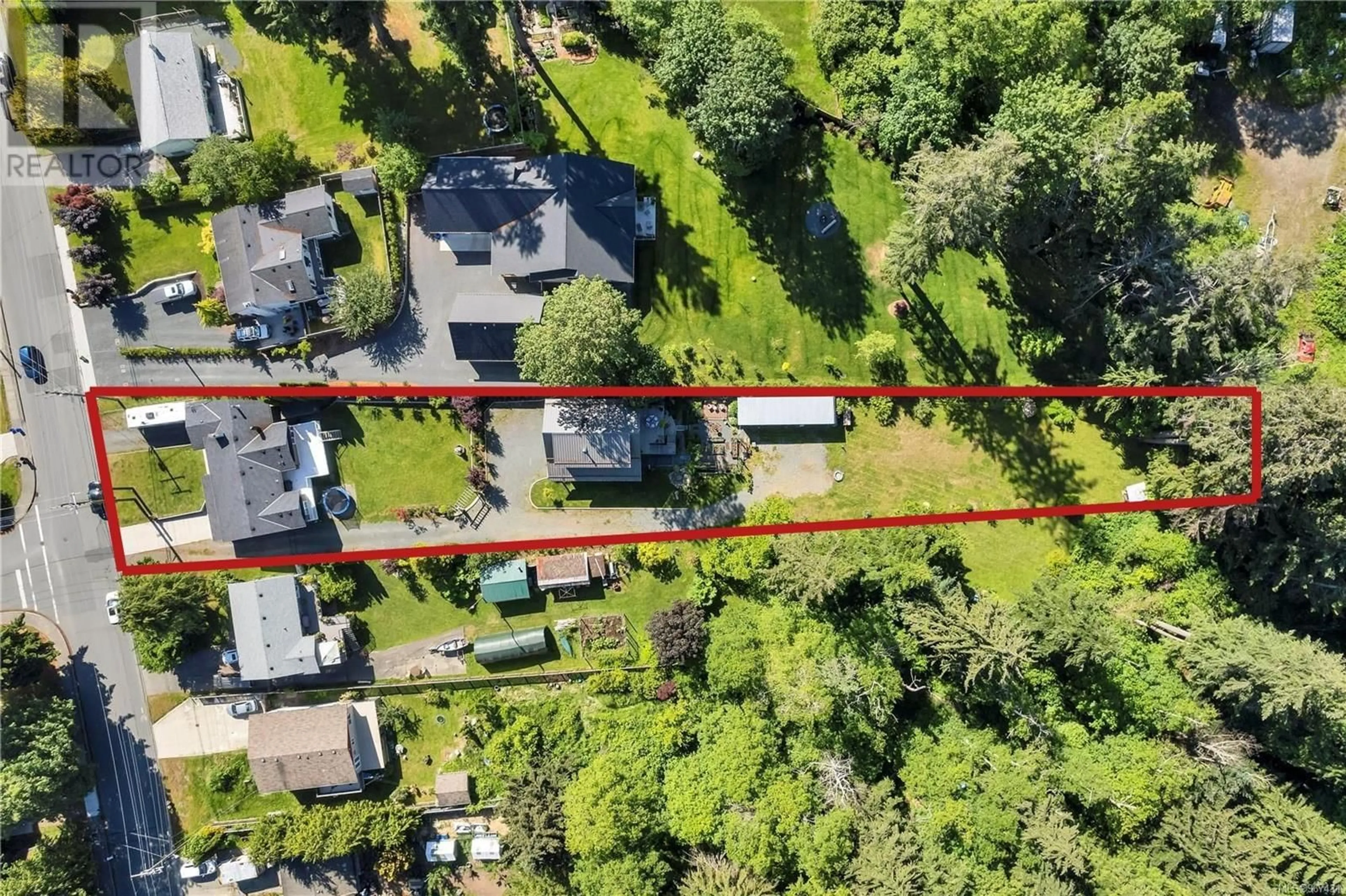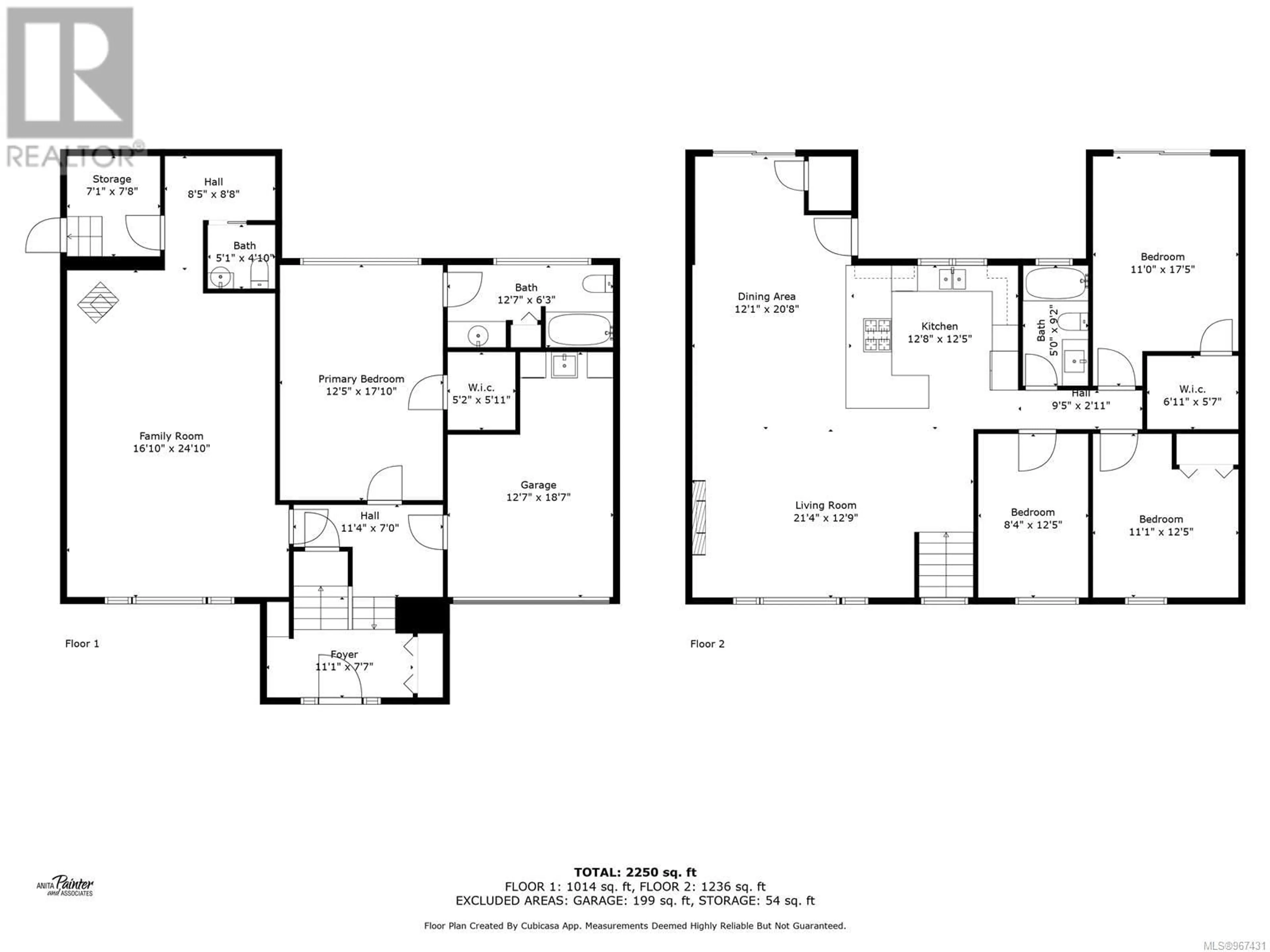355 Harrogate Rd, Campbell River, British Columbia V9W1W1
Contact us about this property
Highlights
Estimated ValueThis is the price Wahi expects this property to sell for.
The calculation is powered by our Instant Home Value Estimate, which uses current market and property price trends to estimate your home’s value with a 90% accuracy rate.Not available
Price/Sqft$600/sqft
Est. Mortgage$5,798/mo
Tax Amount ()-
Days On Market161 days
Description
Welcome home! This dream property is nestled on a generous 0.6-acre lot, featuring both a stunning single-family home with 4 bedrooms AND a newly built (2020) 2-bedroom +den carriage house over a double garage. Combined with the beautiful yard, functionality, style and comfort, this unique property is ideal if you are looking for rental income, multi-generational living, or a home-based business. The original home has been fully updated and offers an inviting atmosphere. The gourmet kitchen features tons of counter space, ample cabinetry and looks onto the living room and dining space making it the natural heart of this home. The carriage house was thoughtfully built and has a great layout to maximize the space, with a full kitchen, laundry, lots of windows and a huge deck. The beautiful, mature yard is ideal for outdoor activities, gardening, and relaxing. Located in a desirable neighbourhood with easy access to schools, shopping, dining and the beach. Book a showing today! (id:39198)
Property Details
Interior
Features
Other Floor
Bedroom
10'3 x 10'4Bedroom
14'9 x 12'6Living room
15'10 x 13'3Kitchen
15'4 x 10'0Exterior
Parking
Garage spaces 8
Garage type -
Other parking spaces 0
Total parking spaces 8
Property History
 98
98


