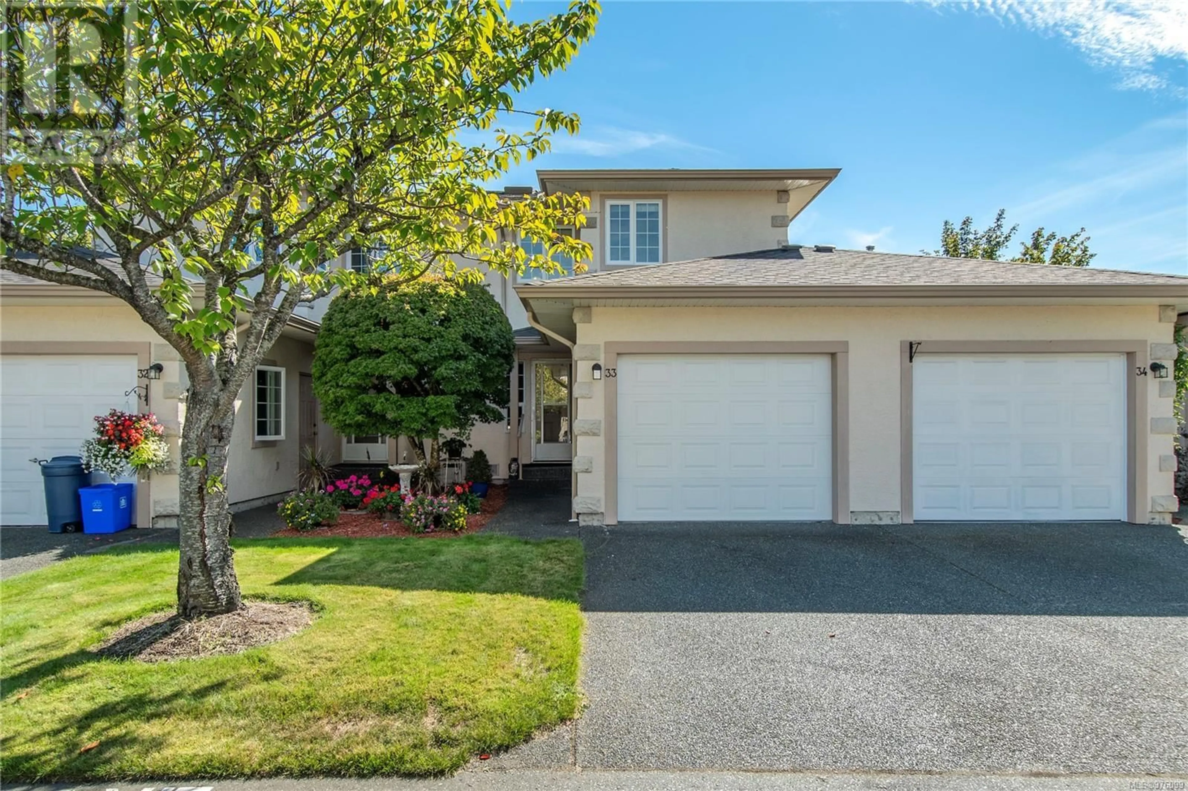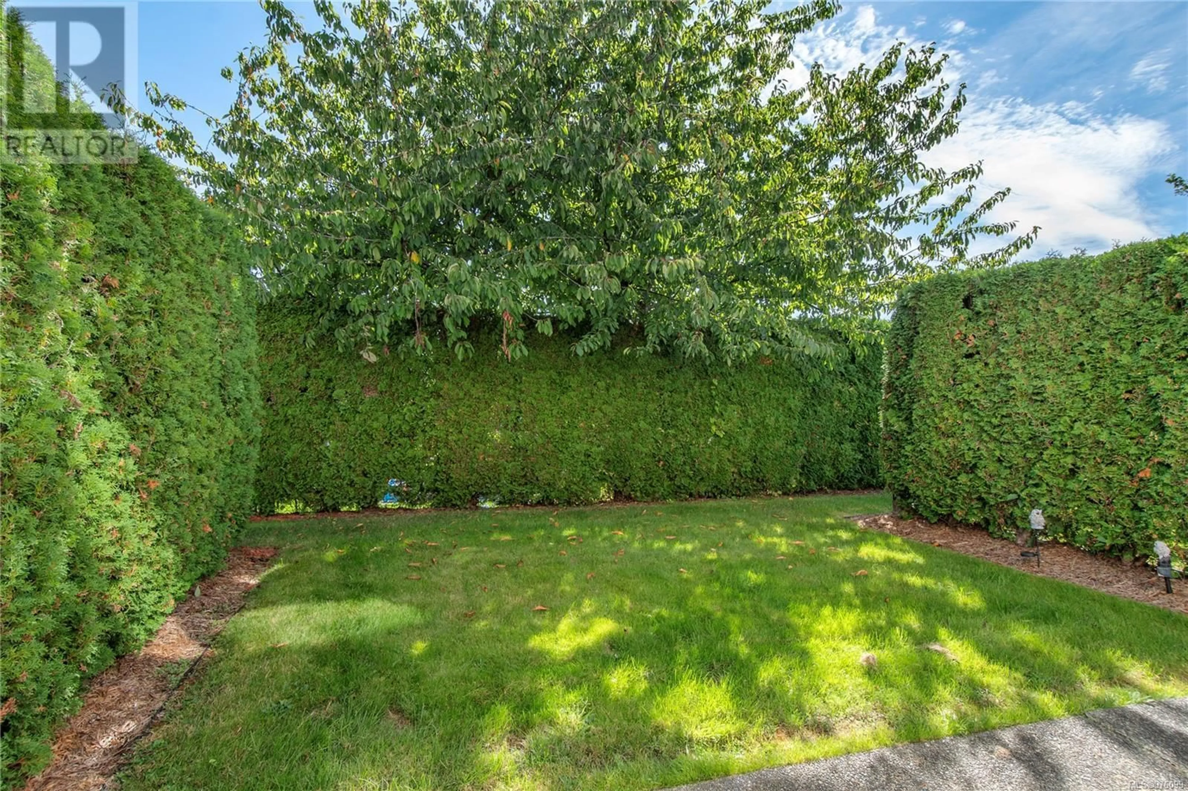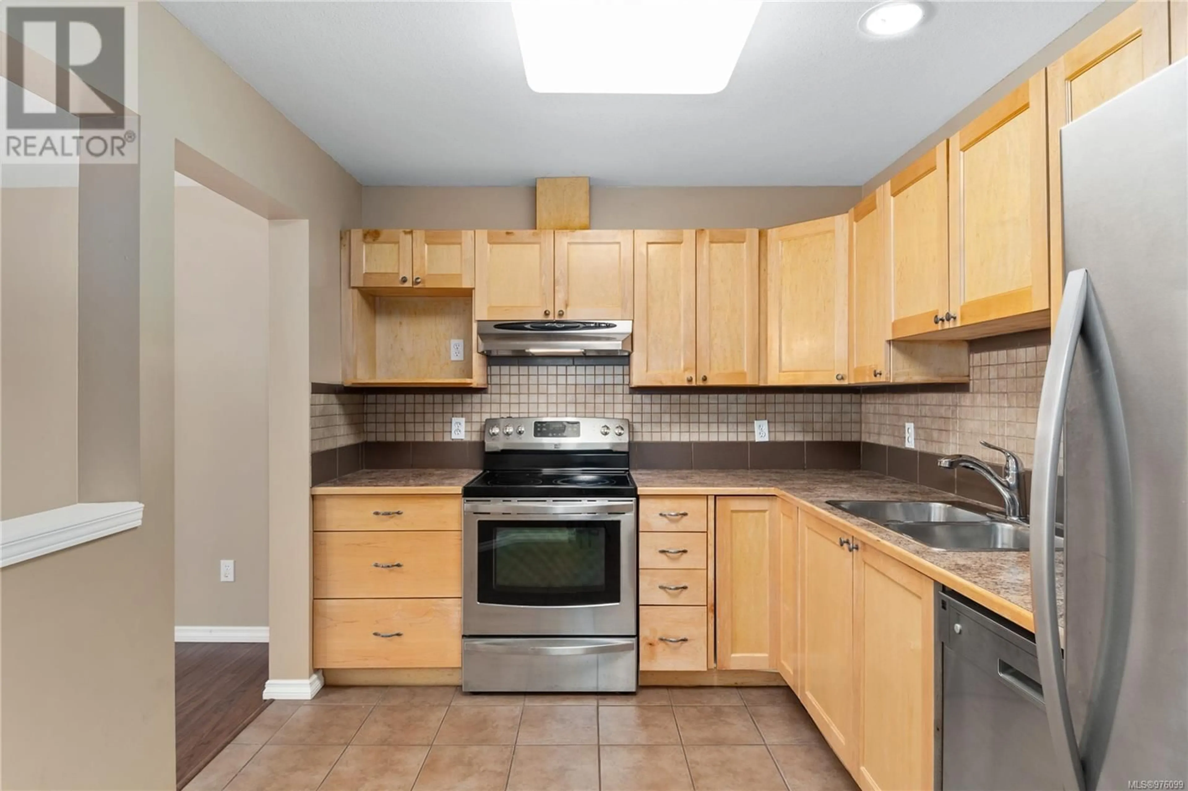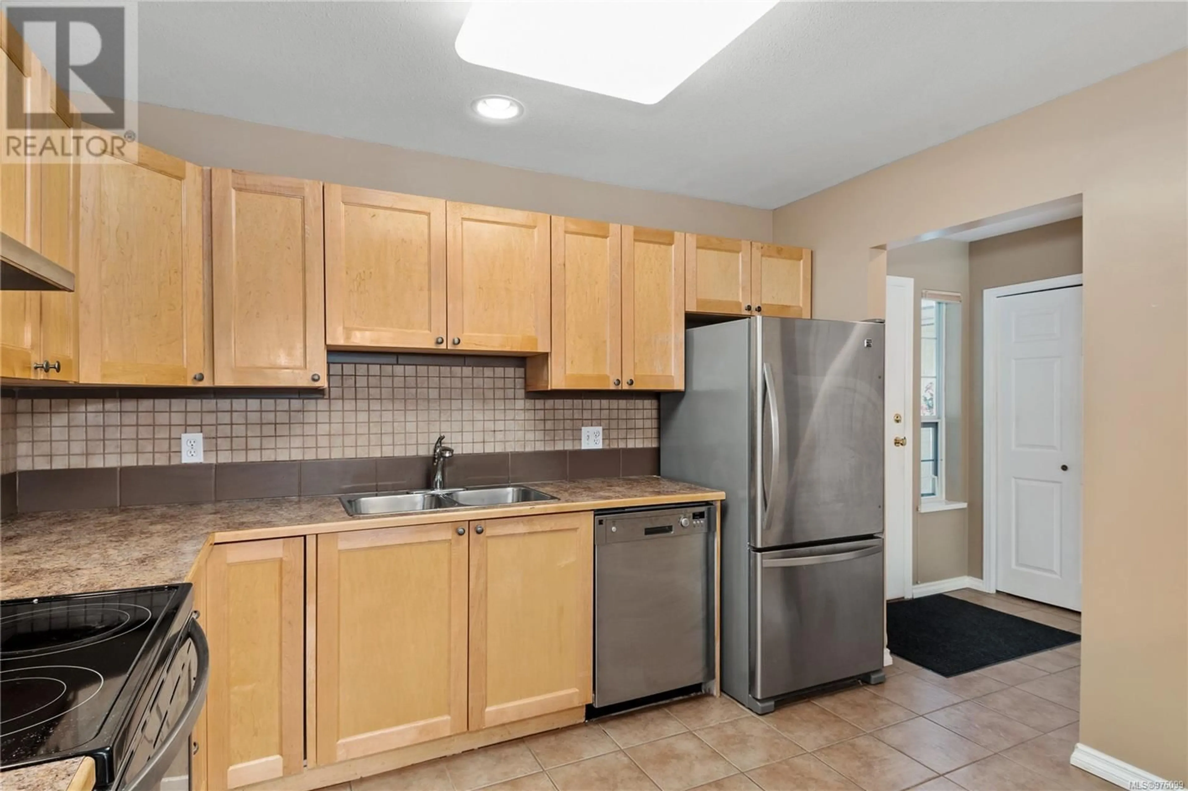33 2055 Galerno Rd, Campbell River, British Columbia V9W6Z1
Contact us about this property
Highlights
Estimated ValueThis is the price Wahi expects this property to sell for.
The calculation is powered by our Instant Home Value Estimate, which uses current market and property price trends to estimate your home’s value with a 90% accuracy rate.Not available
Price/Sqft$372/sqft
Est. Mortgage$2,057/mo
Maintenance fees$302/mo
Tax Amount ()-
Days On Market119 days
Description
Located in the highly sought-after Willow Point area, this well-maintained 2-bedroom, 3-bathroom townhouse offers 1,325 sqft of living space, this main-level entry home features bedrooms conveniently located on the upper floor, providing privacy and separation from the main living areas. The home’s bright and spacious layout includes a cozy den, ideal for a home office, hobby room, or guest space. The living room boasts a gas fireplace, creating a warm and inviting atmosphere, perfect for relaxing with friends and family. The kitchen has been updated with refreshed cabinets, and the home includes modern touches such as new windows and a new hot water tank. Step outside to your private backyard patio, an ideal spot for enjoying your morning coffee or tending to a small garden. This townhouse is designed for easy living, allowing you to enjoy the peaceful surroundings of this well-kept 55+ complex while being just moments away from the popular amenities of Willow Point. (id:39198)
Property Details
Interior
Features
Second level Floor
Laundry room
5'9 x 5'0Ensuite
Bathroom
Den
7'11 x 7'11Exterior
Parking
Garage spaces 2
Garage type -
Other parking spaces 0
Total parking spaces 2
Condo Details
Inclusions
Property History
 31
31



