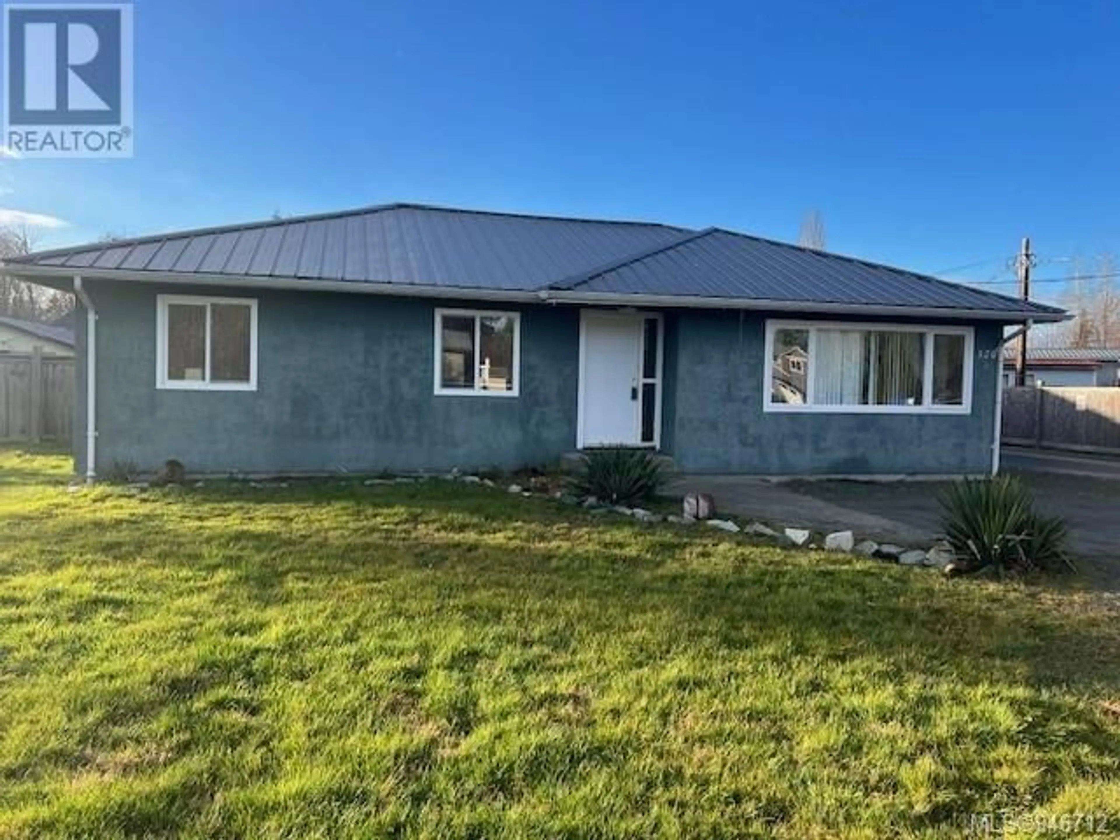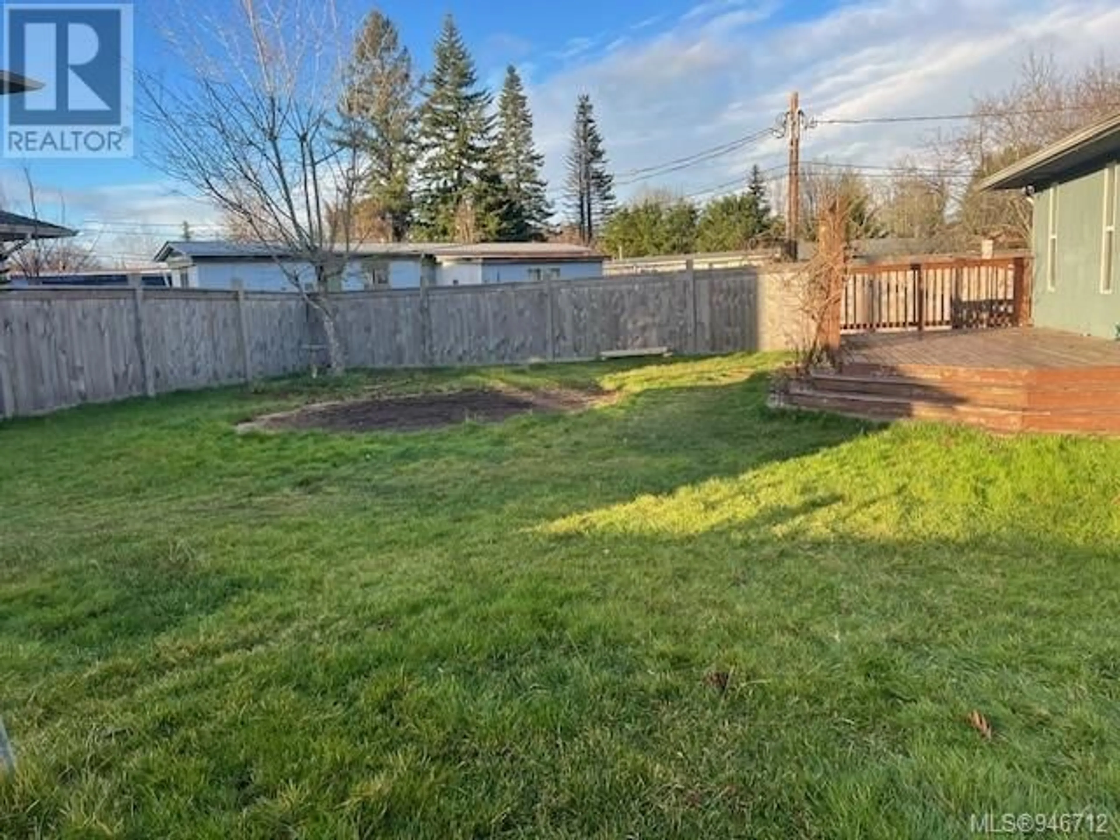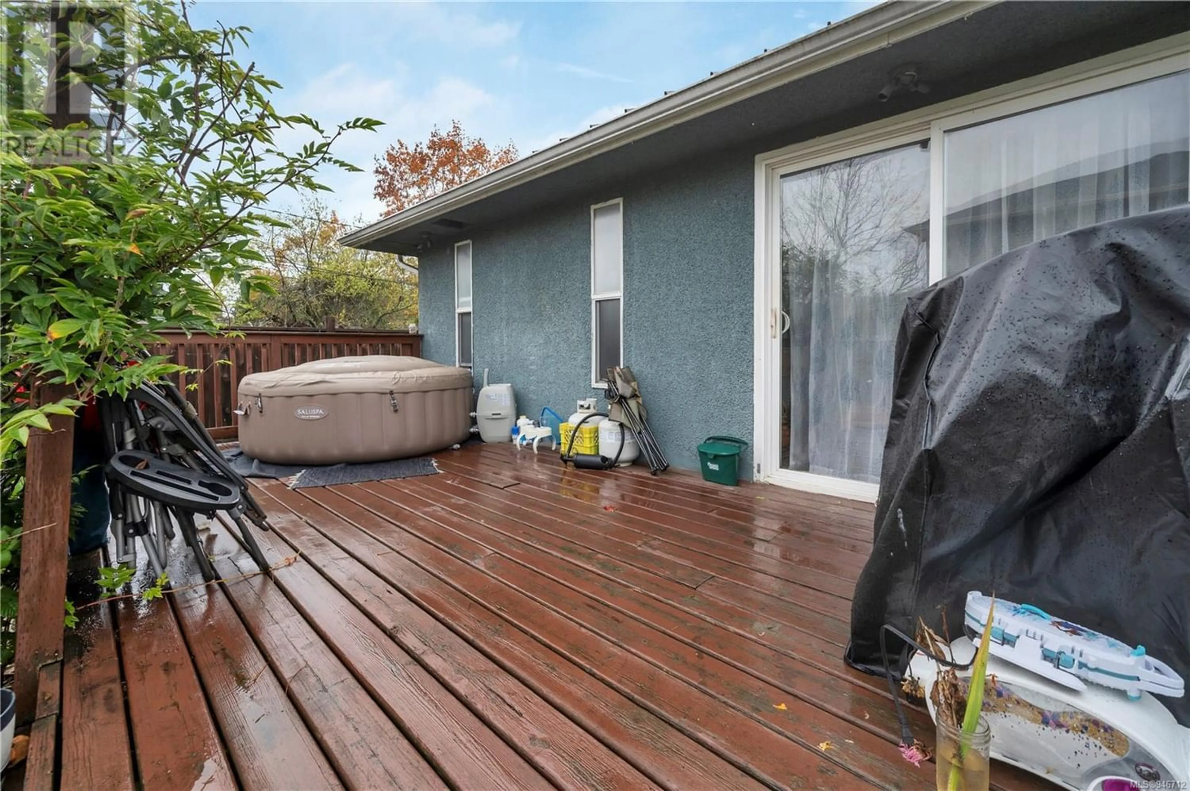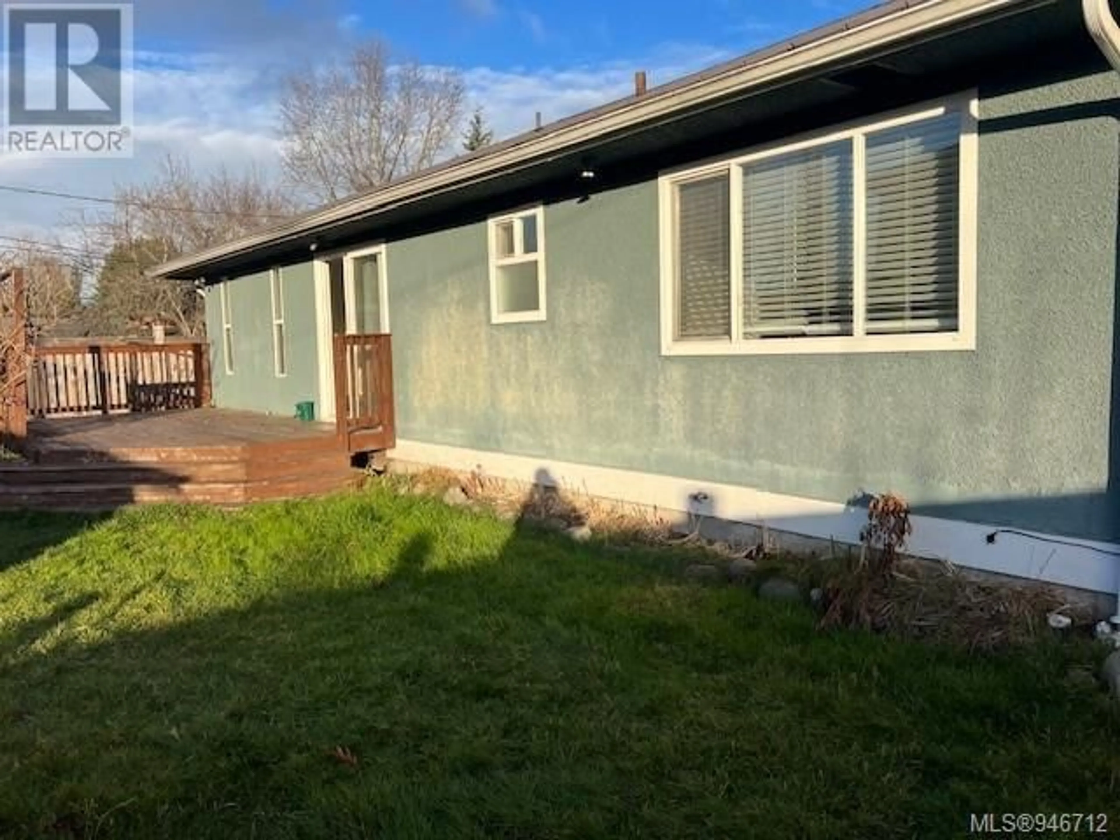320 Petersen Rd, Campbell River, British Columbia V9W3H5
Contact us about this property
Highlights
Estimated ValueThis is the price Wahi expects this property to sell for.
The calculation is powered by our Instant Home Value Estimate, which uses current market and property price trends to estimate your home’s value with a 90% accuracy rate.Not available
Price/Sqft$489/sqft
Est. Mortgage$2,791/mo
Tax Amount ()-
Days On Market1 year
Description
This cozy three bedroom rancher features a great layout, spacious back yard , and plenty of parking. The country style kitchen and dining room are an open concept design with access to your back deck, which is perfect for entertaining. Your living room is at the front of the house which gives some nice separation and privacy . There is a metal roof on the home and some of the windows have been replaced in more recent years, Also you will find ample space in your backyard for additional gardens and a little shed for all your storage needs . As far as zoning this property is zoned RM2 which allows for the future development of multi-family housing. Also the current sellers have already done the frontage improvements a few years ago. You are only minutes away to the downtown core , hospital , recreation, golf course and shopping. This package would make a great starter home, retirement home, or holding property for future use. Call your Realtor today to book a viewing, (id:39198)
Property Details
Interior
Features
Main level Floor
Bathroom
Primary Bedroom
11'4 x 13'4Dining room
measurements not available x 11 ftLiving room
14'10 x 15'6Exterior
Parking
Garage spaces 4
Garage type Stall
Other parking spaces 0
Total parking spaces 4
Property History
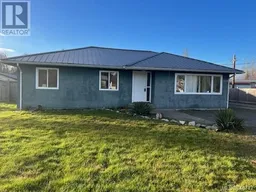 28
28
