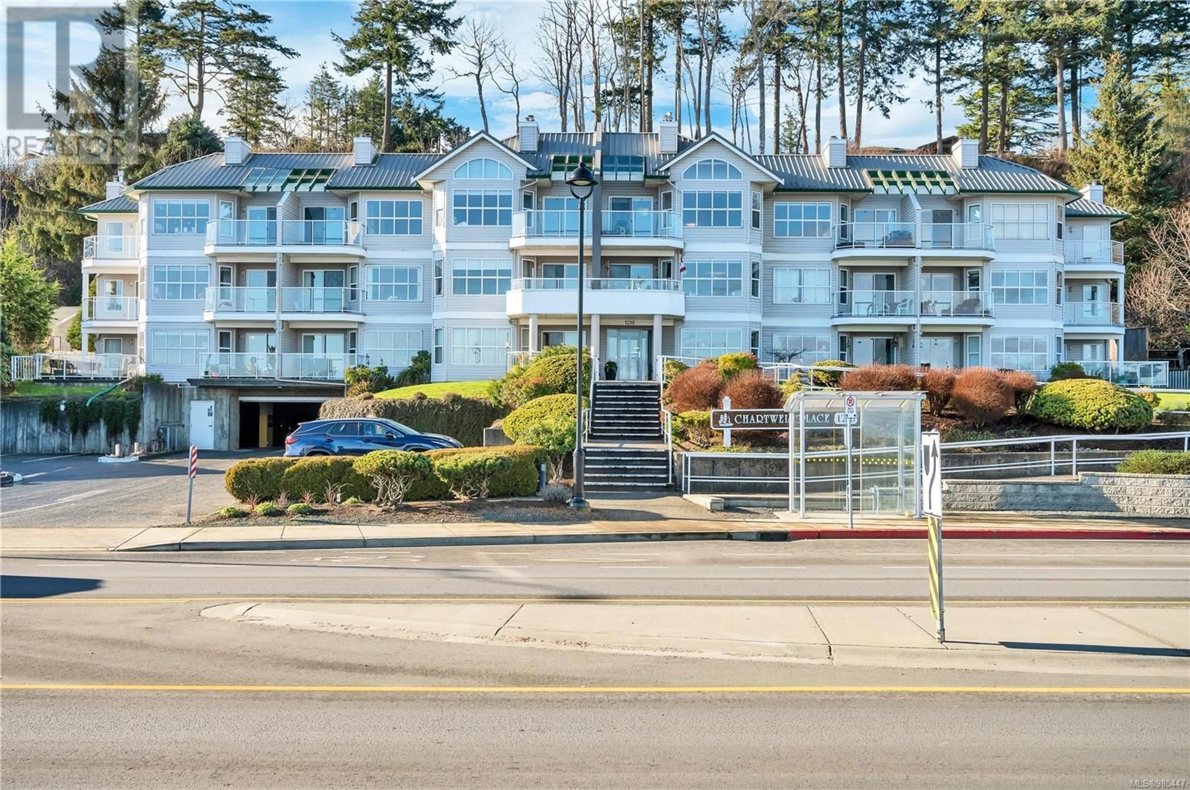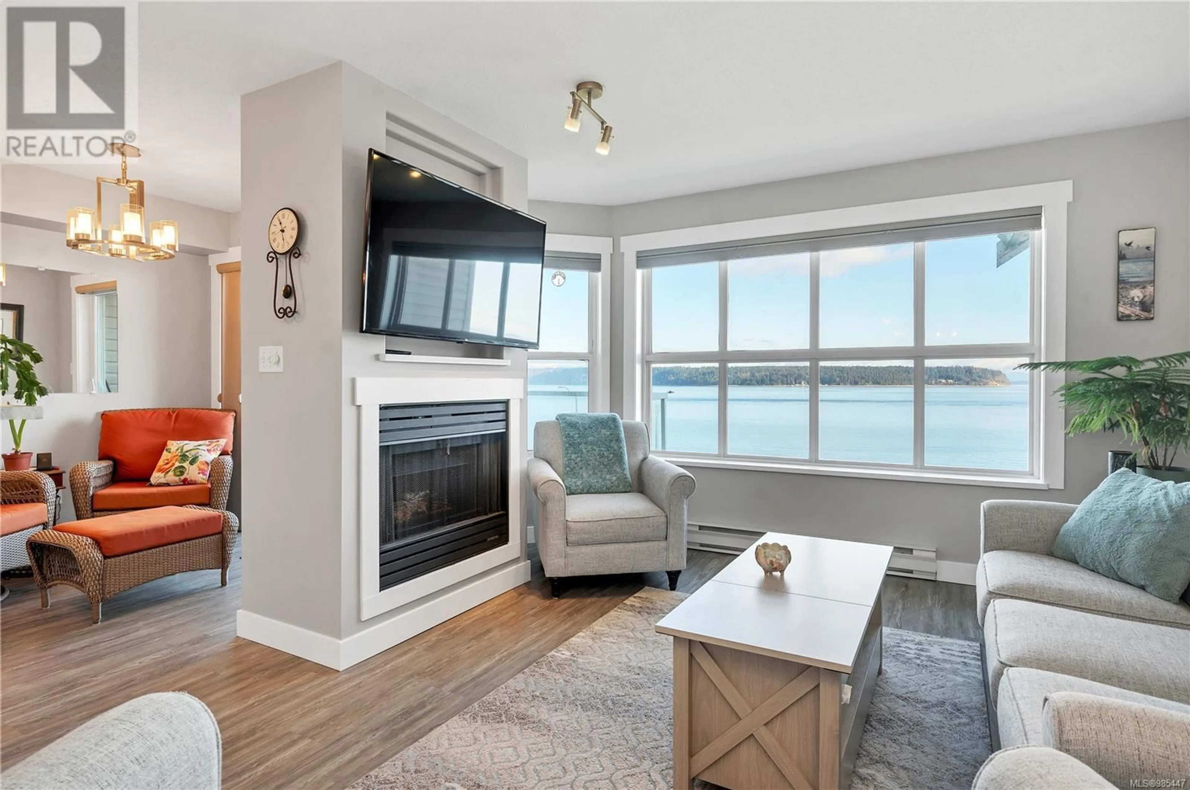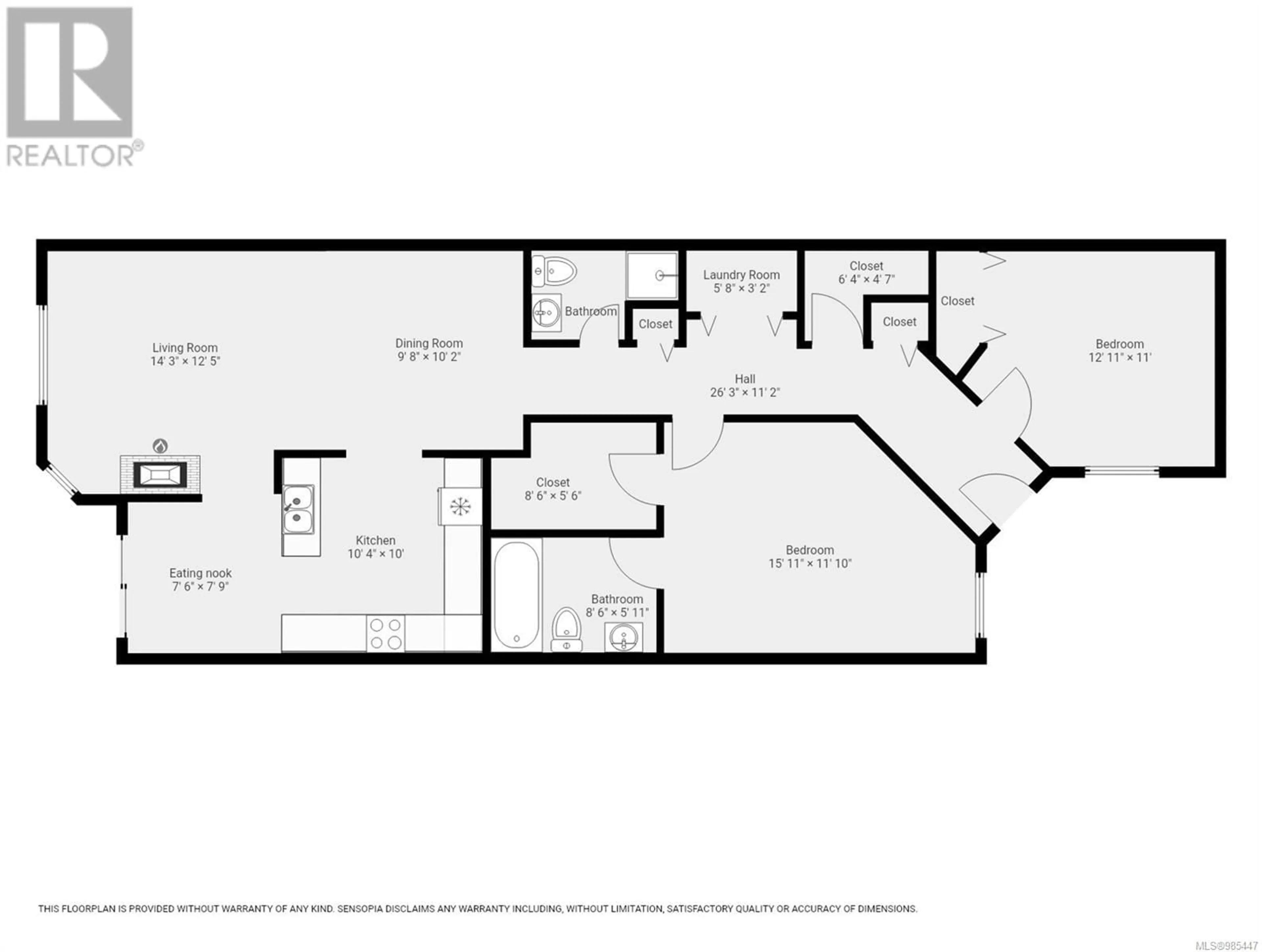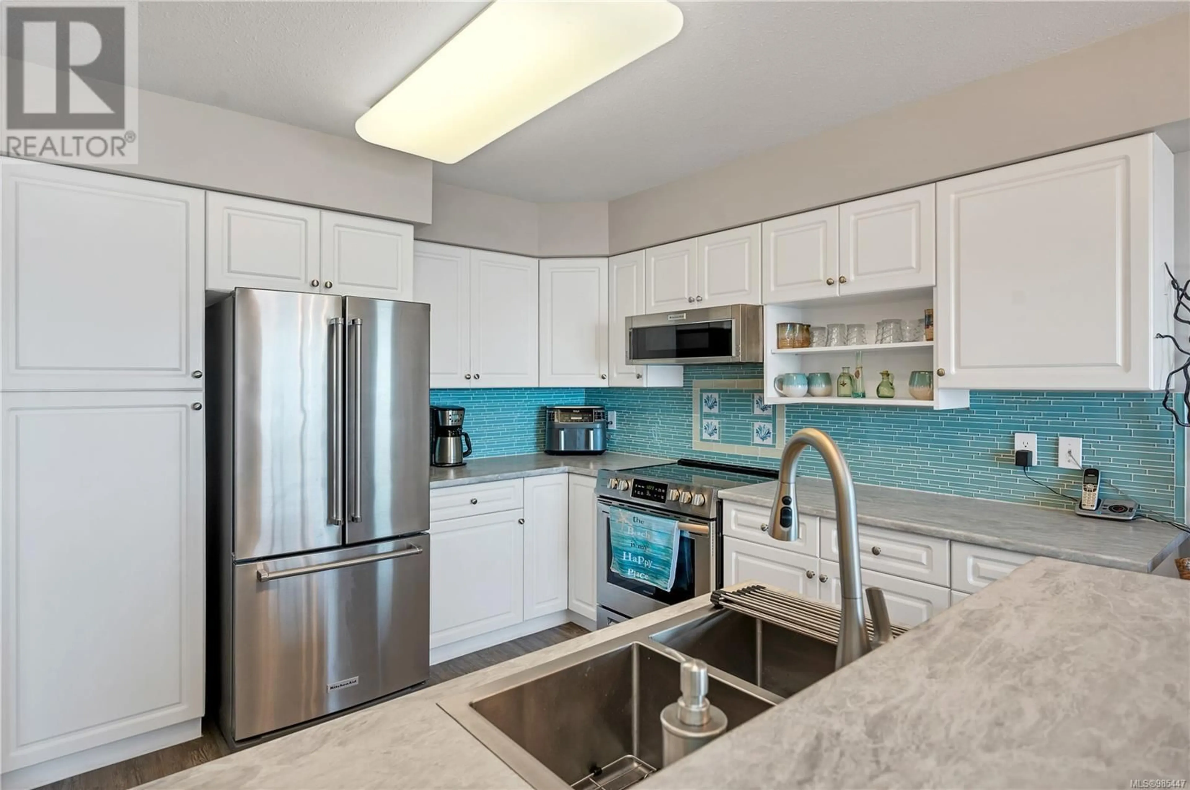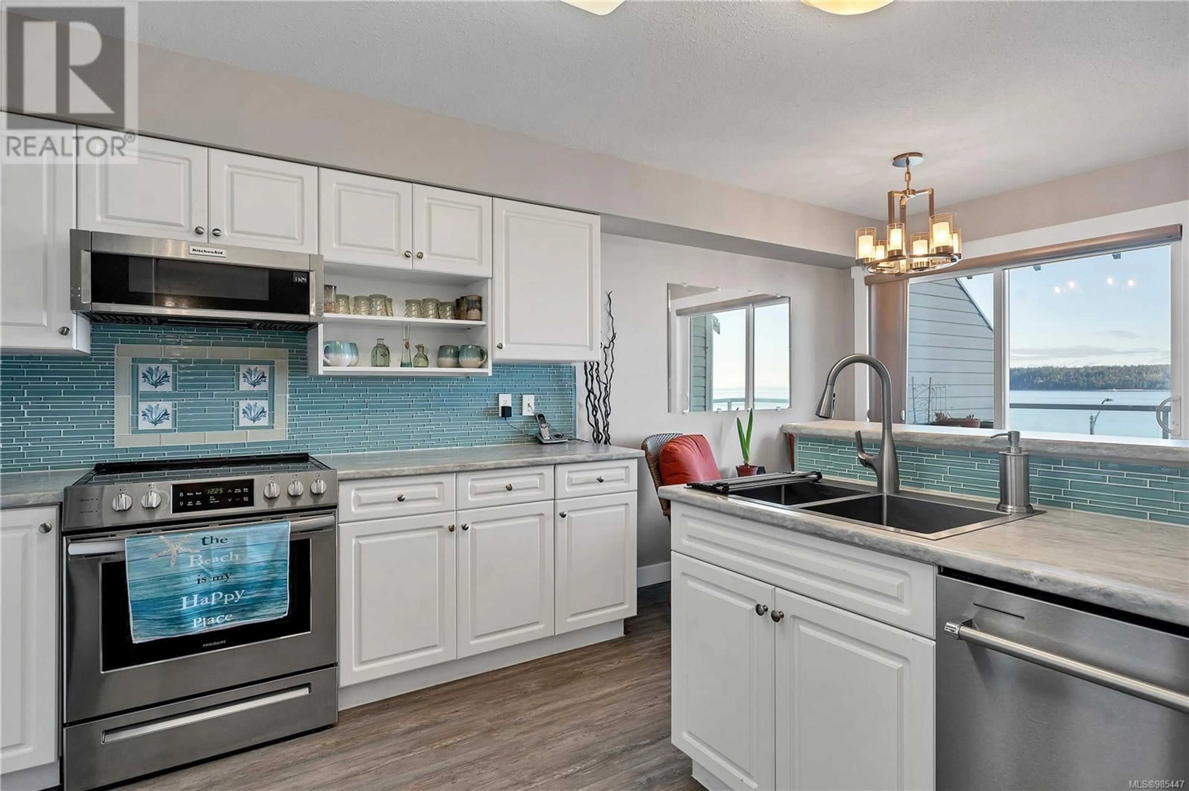306 1216 Island Hwy S, Campbell River, British Columbia V9W1B5
Contact us about this property
Highlights
Estimated ValueThis is the price Wahi expects this property to sell for.
The calculation is powered by our Instant Home Value Estimate, which uses current market and property price trends to estimate your home’s value with a 90% accuracy rate.Not available
Price/Sqft$464/sqft
Est. Mortgage$2,211/mo
Maintenance fees$354/mo
Tax Amount ()-
Days On Market2 days
Description
This FULLY renovated 2 bedroom, 2 bathroom condo on the top floor offers stunning panoramic ocean views and a fresh, modern feel throughout. With new flooring, fresh paint, and an updated kitchen featuring sleek countertops and modern appliances, every detail has been thoughtfully designed for a fresh and inviting atmosphere. Both bathrooms have been completely updated, showcasing contemporary finishes that elevate the space. Enjoy the warmth of a cozy gas fireplace, a private balcony for outdoor moments, and a quality blinds package for the perfect balance of natural light and privacy. Located across from the Seawalk and just steps from coffee shops, shopping, and transit, convenience is at your doorstep. In a quiet 55+ building, you'll find a strong sense of community, beautifully landscaped gardens, and an underground garage with parking and added storage. Unwind in the peaceful outdoor common area, watching deer stroll by—a peaceful retreat in the heart of it all. (id:39198)
Property Details
Interior
Features
Main level Floor
Dining nook
7'9 x 7'6Living room
12'5 x 14'3Kitchen
10 ft x measurements not availableDining room
10'2 x 9'8Exterior
Parking
Garage spaces 1
Garage type Underground
Other parking spaces 0
Total parking spaces 1
Condo Details
Inclusions
Property History
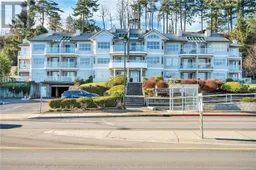 39
39
