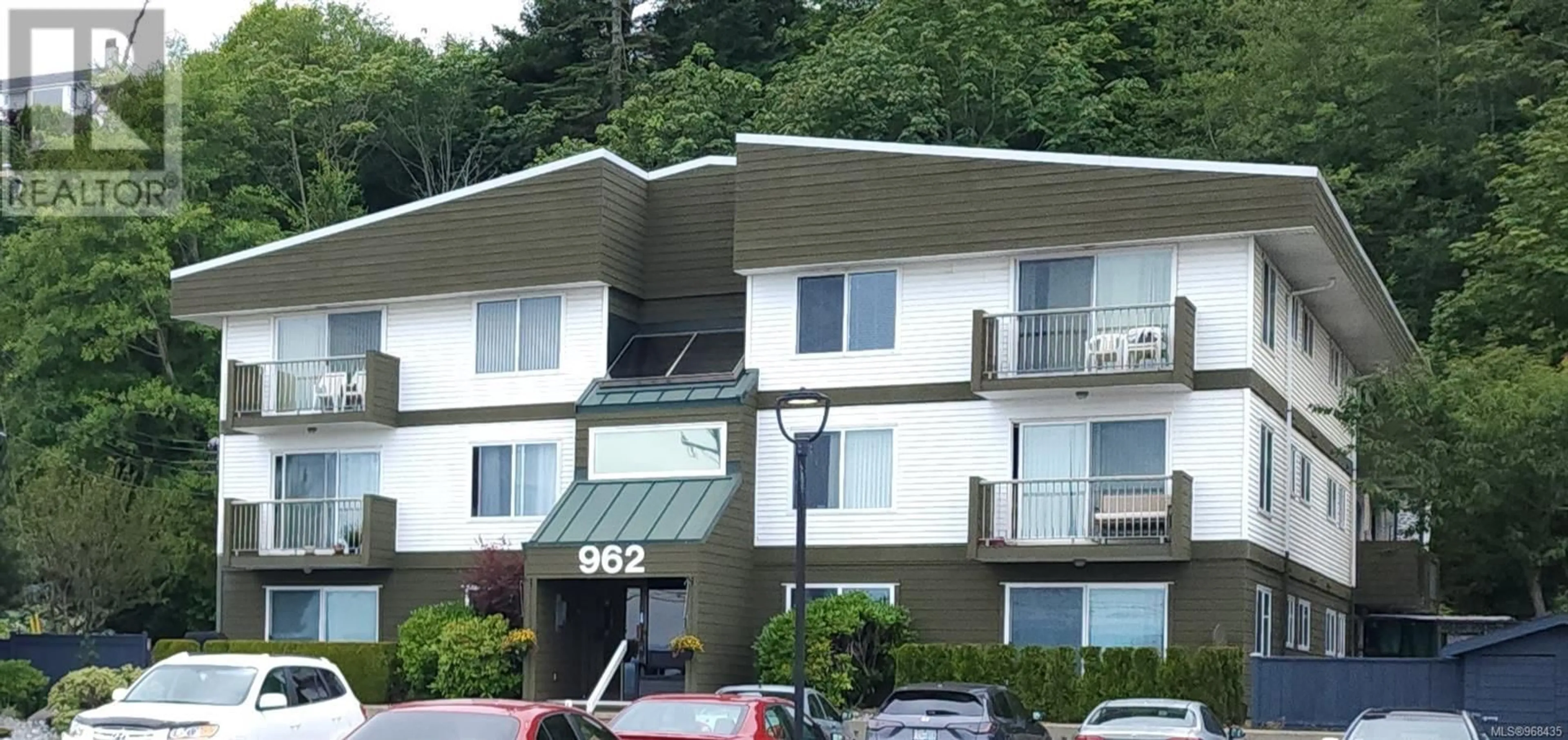303 962 Island Hwy S, Campbell River, British Columbia V9W1B1
Contact us about this property
Highlights
Estimated ValueThis is the price Wahi expects this property to sell for.
The calculation is powered by our Instant Home Value Estimate, which uses current market and property price trends to estimate your home’s value with a 90% accuracy rate.Not available
Price/Sqft$400/sqft
Est. Mortgage$1,485/mo
Maintenance fees$338/mo
Tax Amount ()-
Days On Market150 days
Description
This top floor ocean view condo has been beautifully remodelled throughout, with fresh modern paint tones, new light & plumbing fixtures, new baseboard & window trims, new electrical fixtures, baseboard heaters, updated spacious laundry room and new flooring throughout. The kitchen has been intricately designed for convenience & functionality, and is complete with new cabinets to the ceiling, new quartz countertops, all pull-out drawers, new stainless steel appliances, and an extended bank of cabinets for extra counter space and kitchen storage. The location is fantastic! Enjoy the ocean view from your balcony, or hop across the street to enjoy a Fogg Dukkers latte and a stroll along the famous SeaWalk. The building is very-well maintained, nicely landscaped, has one allocated parking spot plus plenty of free additional parking, and secured bicycle storage. This is the ideal condo lifestyle for the buyer wanting move in ready modern decor in a prime location. Two cats allowed. (id:39198)
Property Details
Interior
Features
Main level Floor
Entrance
measurements not available x 4 ftLaundry room
6'6 x 6'6Bathroom
8 ft x measurements not availableBedroom
12 ft x 8 ftExterior
Parking
Garage spaces 1
Garage type Open
Other parking spaces 0
Total parking spaces 1
Condo Details
Inclusions
Property History
 22
22

