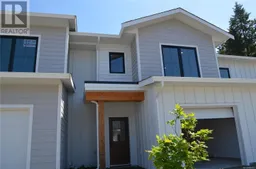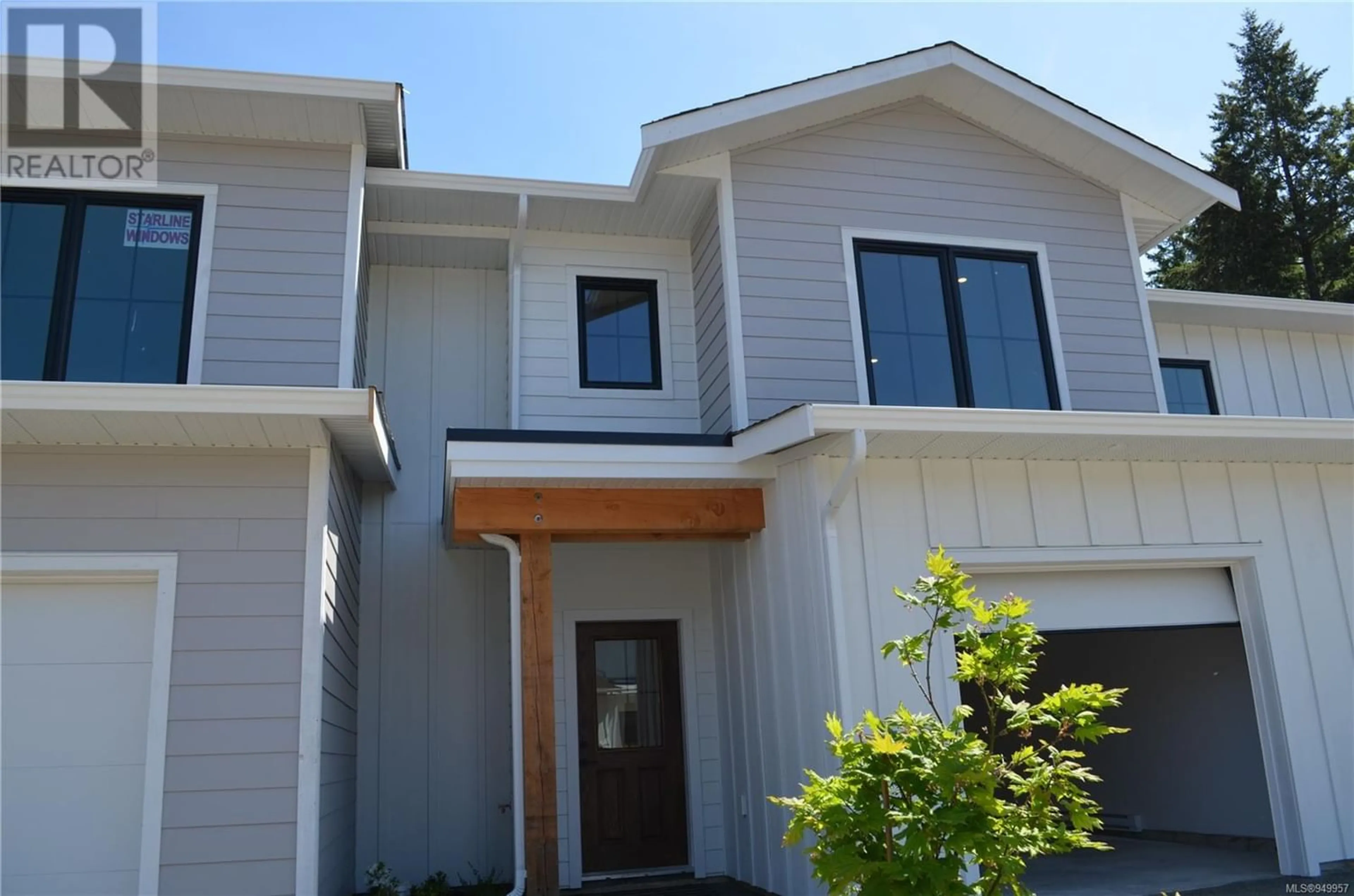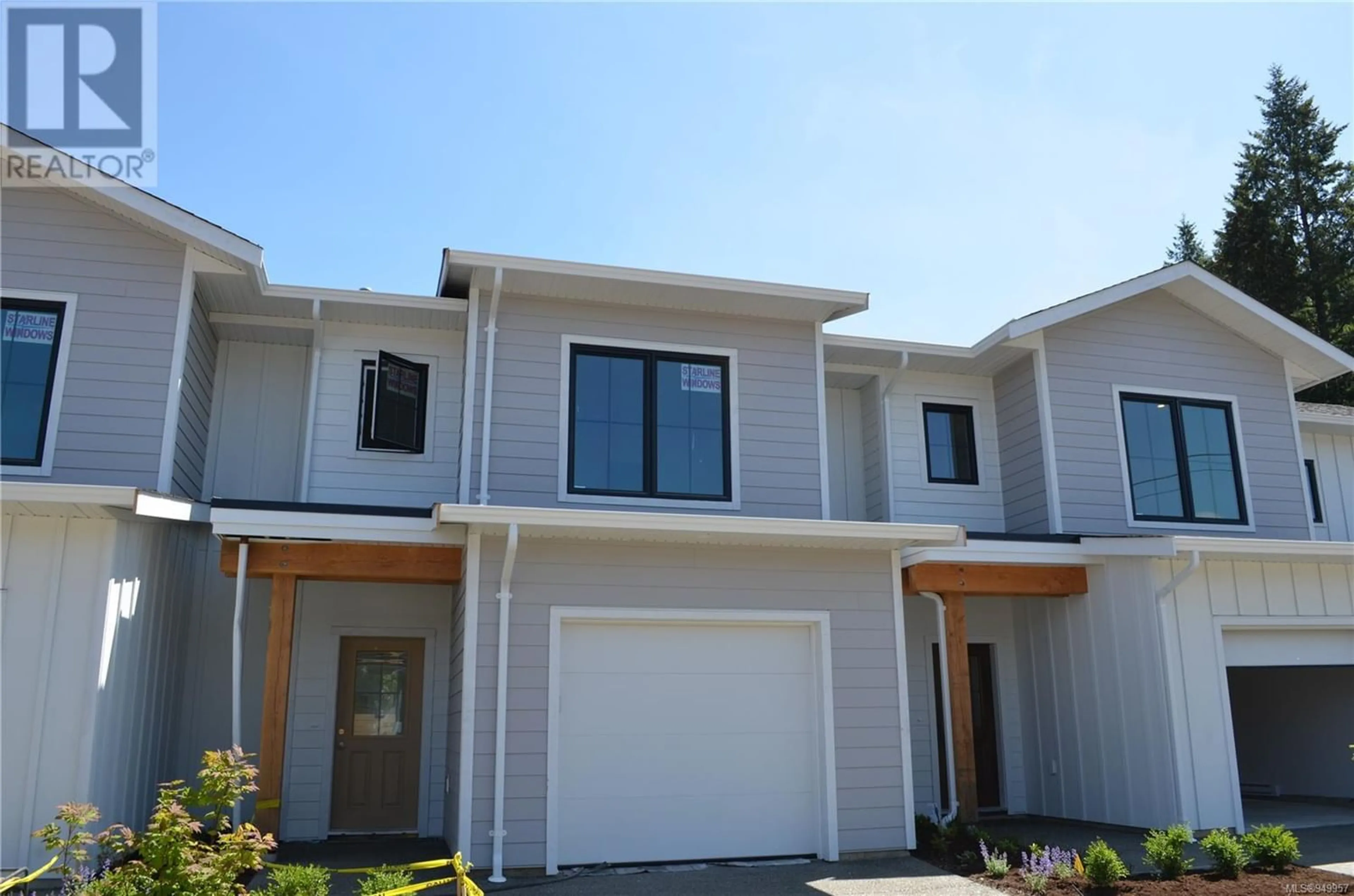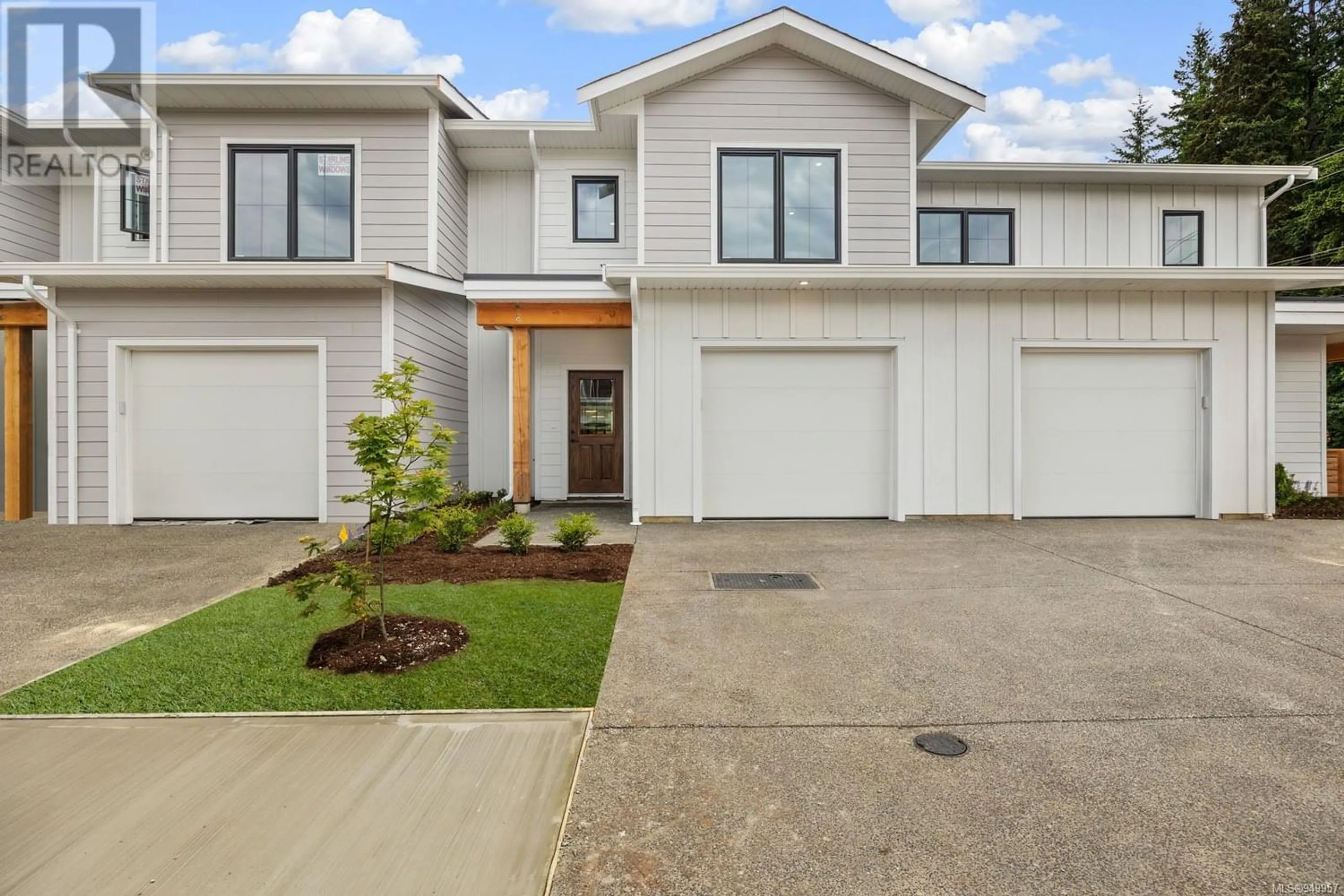3 1090 Evergreen Rd, Campbell River, British Columbia V9W3R9
Contact us about this property
Highlights
Estimated ValueThis is the price Wahi expects this property to sell for.
The calculation is powered by our Instant Home Value Estimate, which uses current market and property price trends to estimate your home’s value with a 90% accuracy rate.Not available
Price/Sqft$292/sqft
Est. Mortgage$2,447/mo
Maintenance fees$255/mo
Tax Amount ()-
Days On Market340 days
Description
Check out Evergreen Heights! Campbell River's newest Luxury Townhomes. This amazing project offers 5 unique floor plans to choose from. This 3 bedroom, 3 bathroom 1675 sqft modern craftsman home offers a main level space with great inside outside living with covered patio and private fully fenced backyards. The ''B'' Plan is a perfect family layout with a laundry room located upstairs with 3 bedrooms. Luxury finishes & features include 9ft ceilings on Main, wide plank flooring, quartz countertops in Kitchen, large Island, Walk in pantry, Full Appliance package, Gas furnace w/ Heat Pump, A/C & Large primary bedroom. Every detail has been thoughtfully curated with design, energy efficiency, climate control & functionality in mind. These homes are quality-built to secure your investment, low strata fees & utilities, hardi-board exteriors, 30yr roofing, energy star Low E windows & 2/5/10 New Home Warranty. Conveniently located to schools, nature trails, recreation, & downtown. Move in today. (id:39198)
Property Details
Interior
Features
Main level Floor
Bathroom
7'3 x 3'5Entrance
22'10 x 9'2Kitchen
13'10 x 12'4Pantry
7'3 x 5'6Exterior
Parking
Garage spaces 9
Garage type -
Other parking spaces 0
Total parking spaces 9
Condo Details
Inclusions
Property History
 30
30


