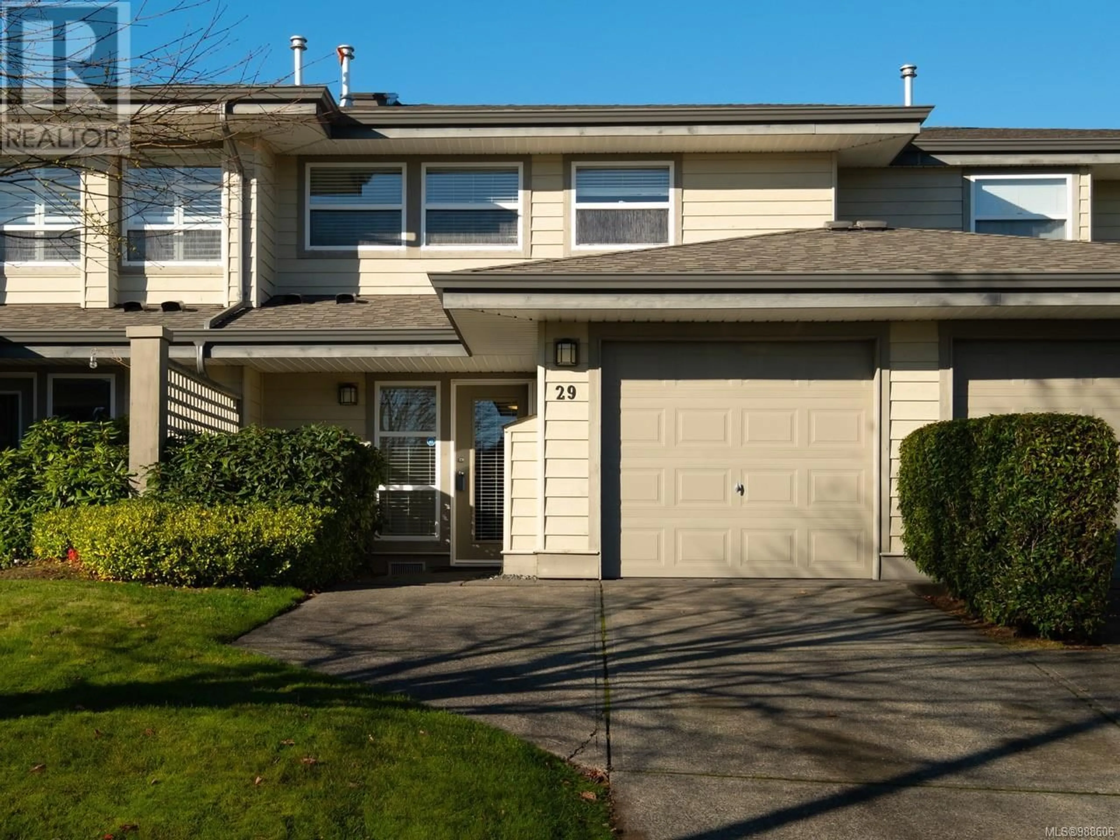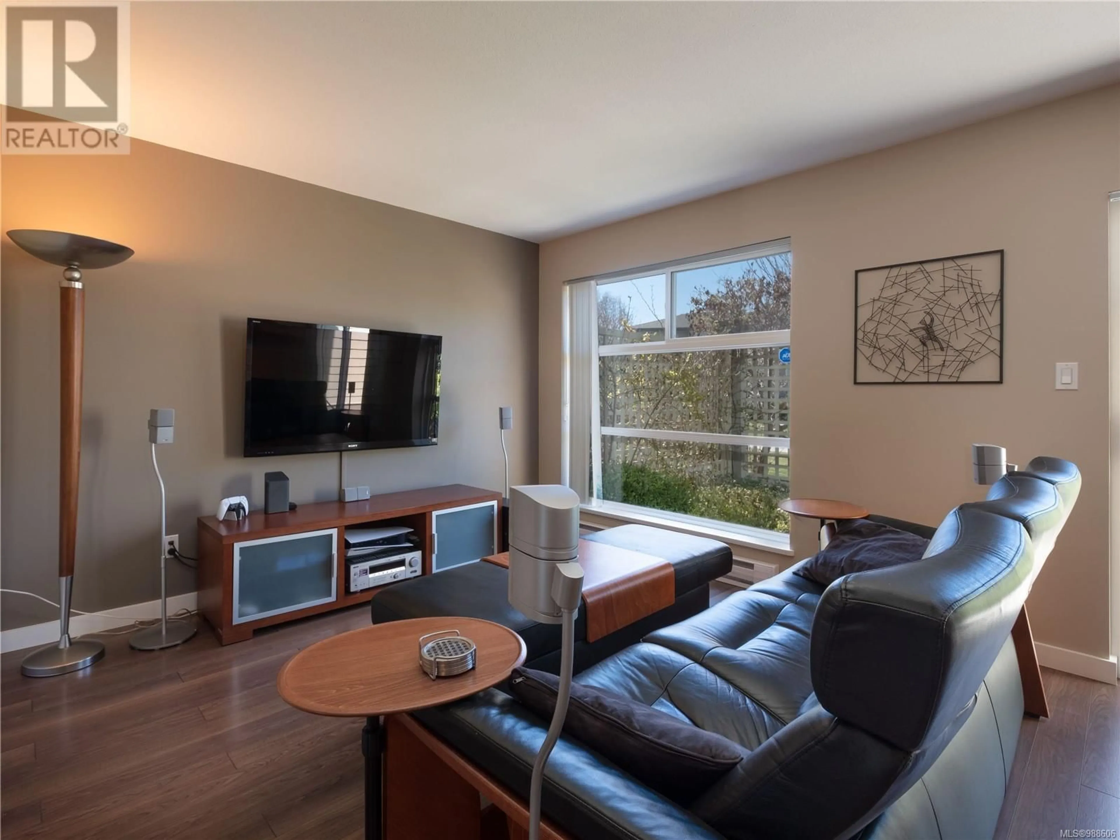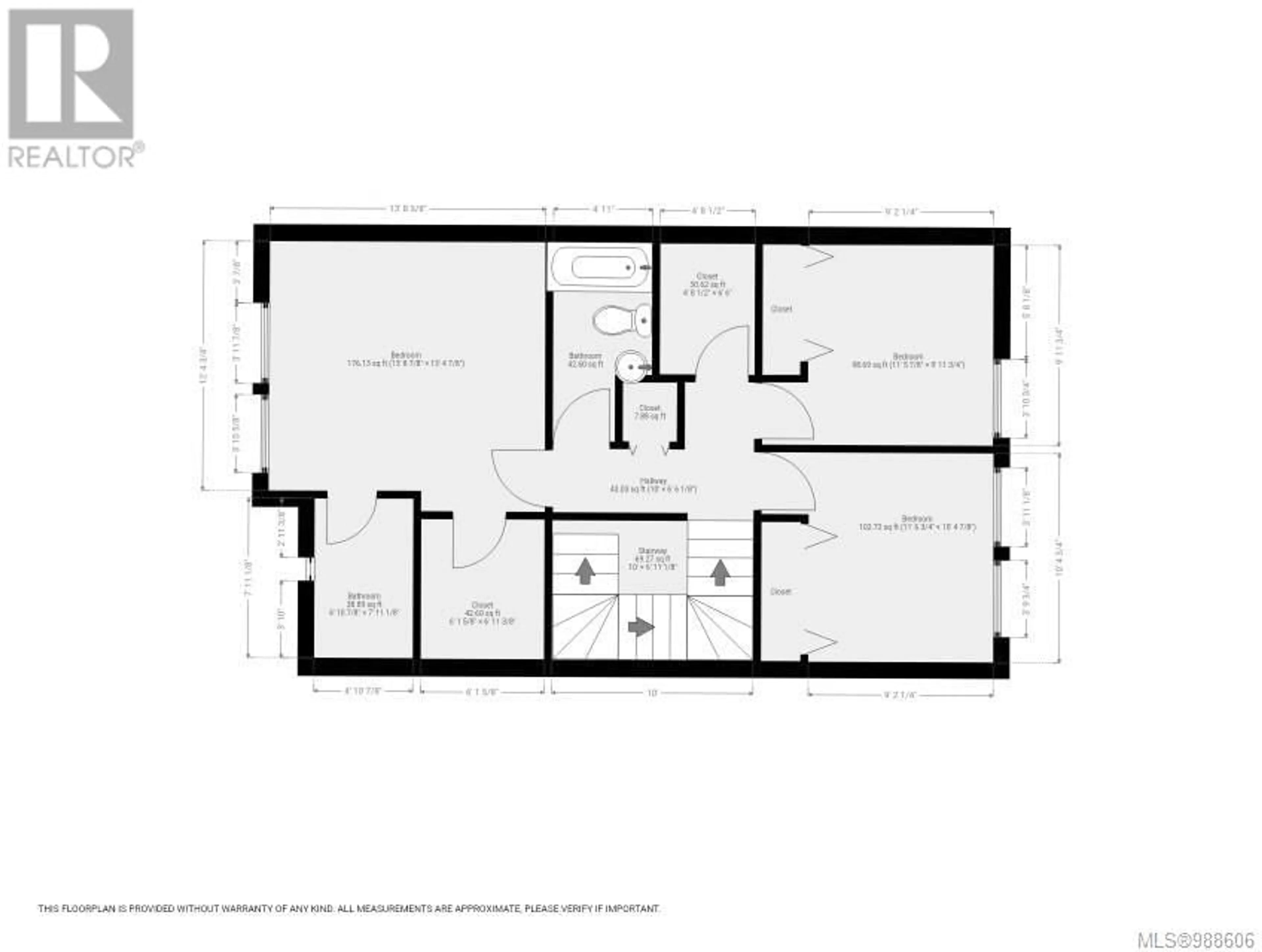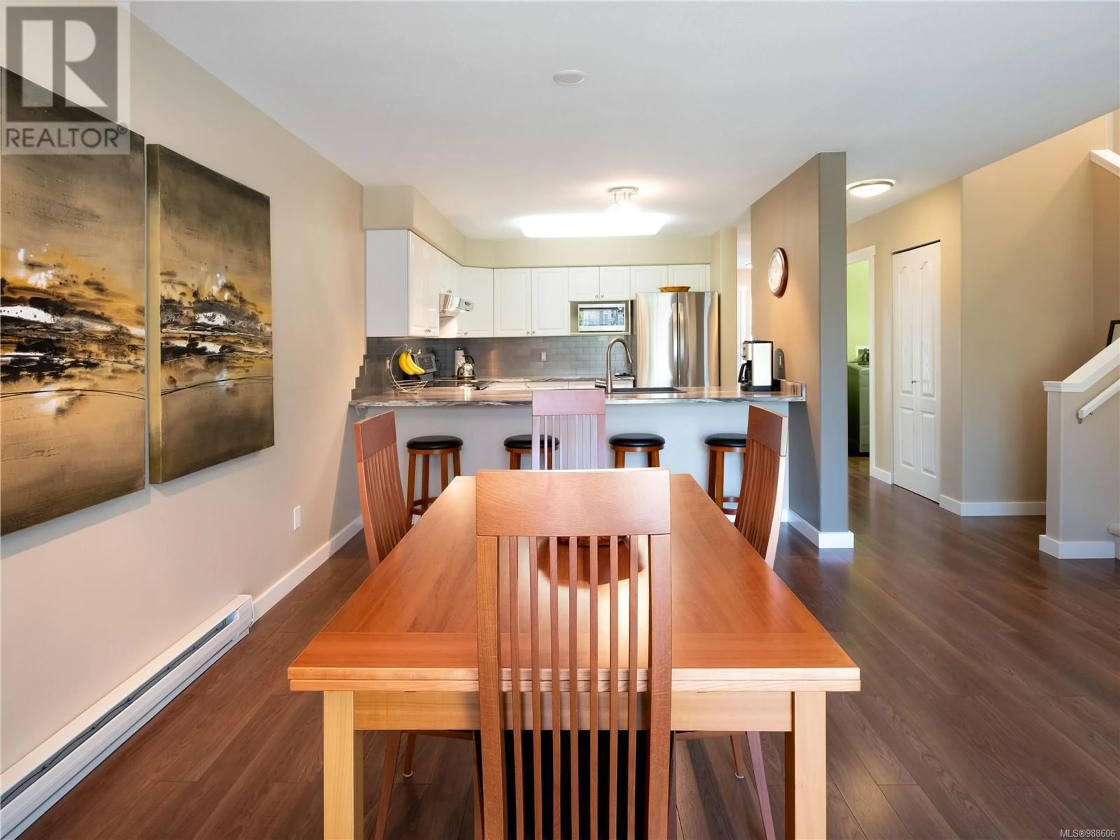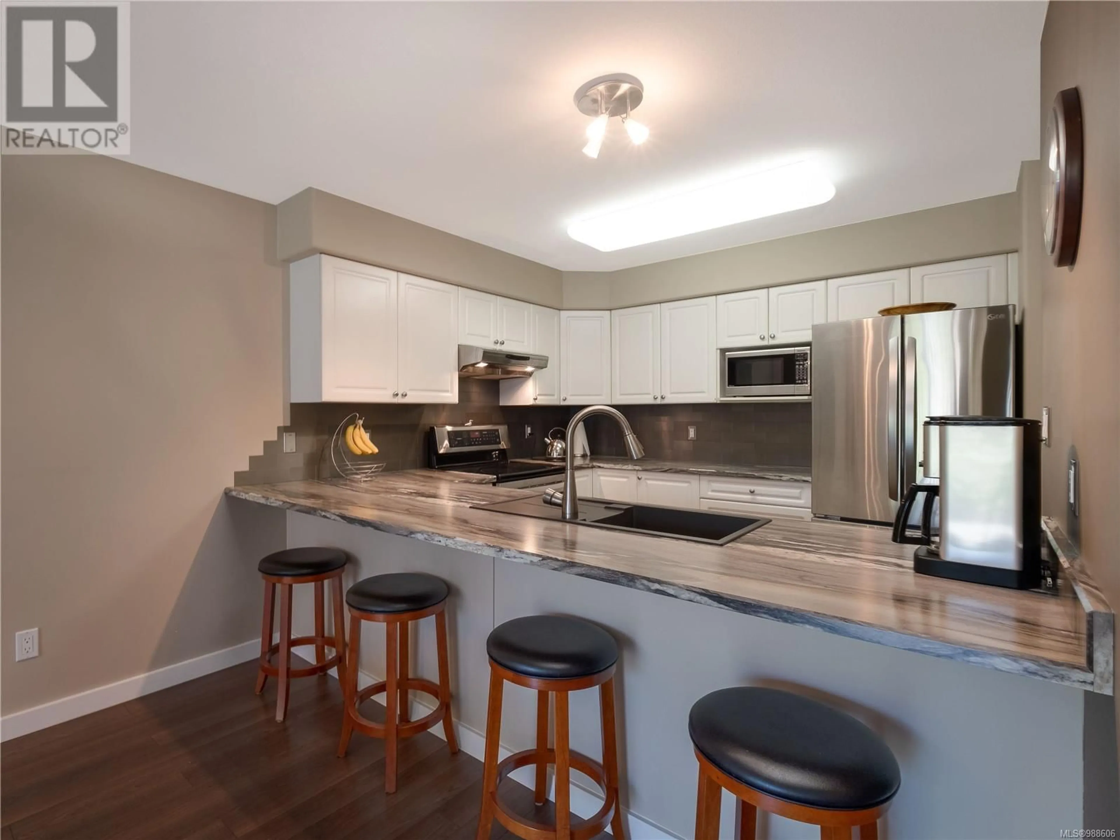29 2750 Denman St, Campbell River, British Columbia V9H1T1
Contact us about this property
Highlights
Estimated ValueThis is the price Wahi expects this property to sell for.
The calculation is powered by our Instant Home Value Estimate, which uses current market and property price trends to estimate your home’s value with a 90% accuracy rate.Not available
Price/Sqft$325/sqft
Est. Mortgage$2,211/mo
Maintenance fees$370/mo
Tax Amount ()-
Days On Market4 days
Description
This is your opportunity for a fully renovated home in the very sought after Georgia Place. In immaculate condition with a great floor plan this home must be seen. The open kitchen concept of this home has a great feel with the help of a gas fireplace in the winter. On the main floor you will find a good size entry way that works well plus a 2 piece bathroom and laundry room. Upstairs you find a large primary bedroom with a generous size walk in closet & ensuite. There are also 2 bedrooms, 1 full bath and large storage room. Outside has its own private patio. Fantastic location and a short walk to Georgia Park elementary, Southgate school and Willow Creek Watershed. This home is a gem in a great neighbourhood located on a quiet street that must be viewed. (id:39198)
Property Details
Interior
Features
Main level Floor
Living room/Dining room
measurements not available x 35 ftBathroom
Laundry room
6'1 x 6'3Kitchen
9 ft x 10 ftExterior
Parking
Garage spaces 1
Garage type Garage
Other parking spaces 0
Total parking spaces 1
Condo Details
Inclusions
Property History
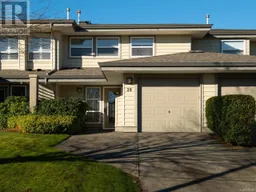 18
18
