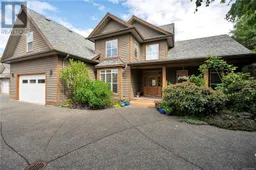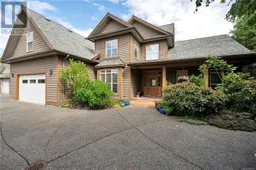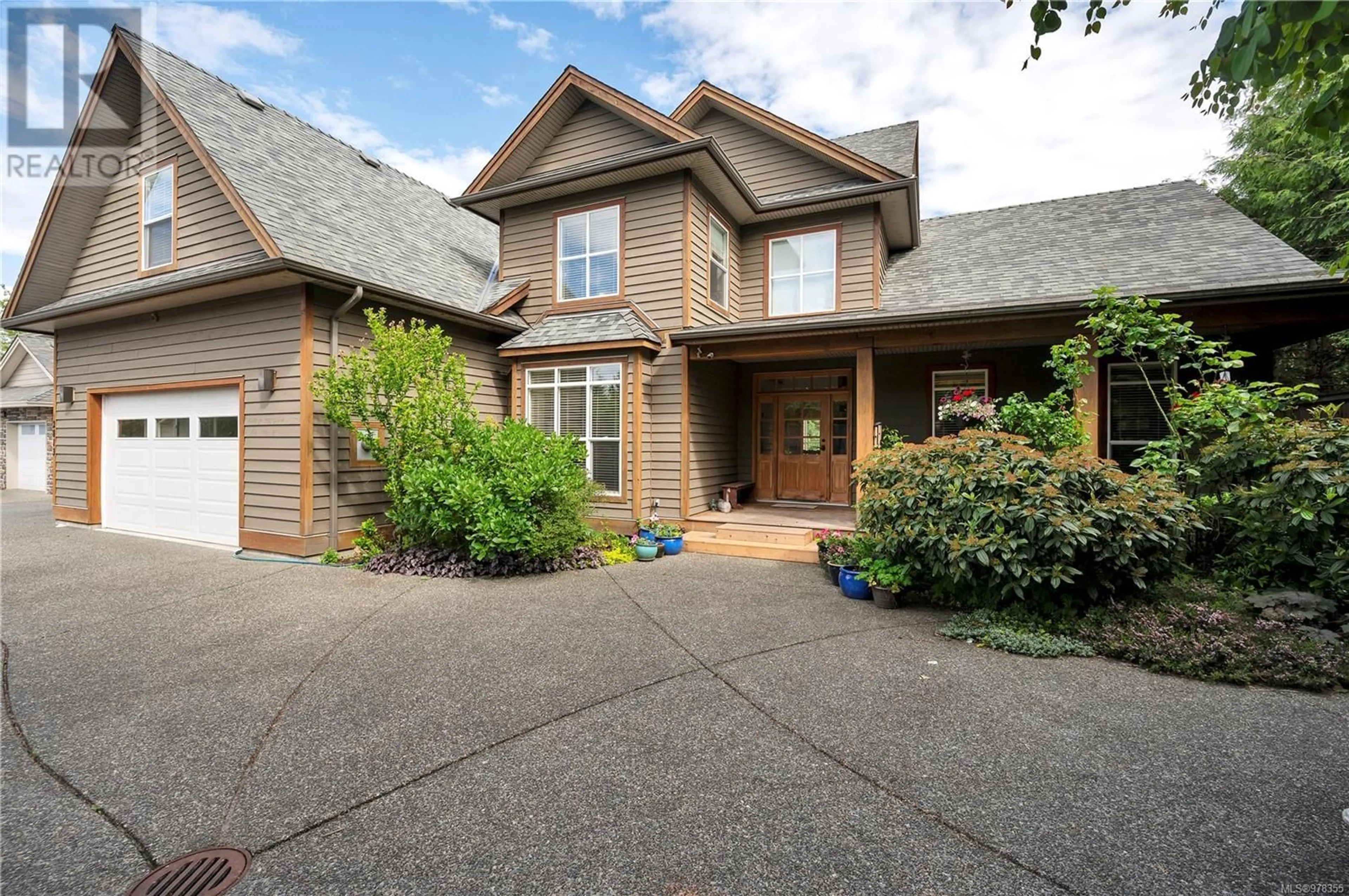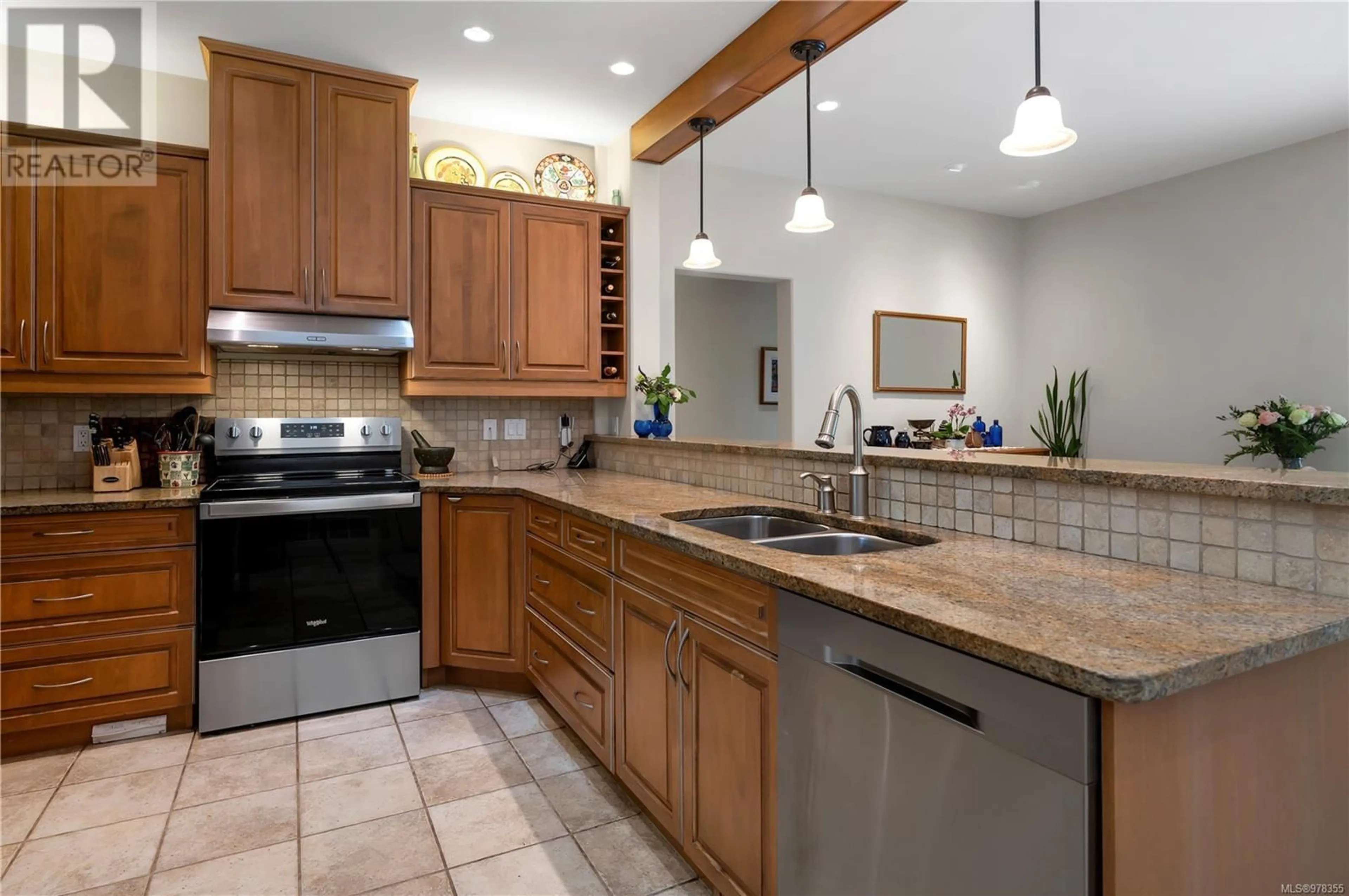2813 Denman St, Campbell River, British Columbia V9H1S9
Contact us about this property
Highlights
Estimated ValueThis is the price Wahi expects this property to sell for.
The calculation is powered by our Instant Home Value Estimate, which uses current market and property price trends to estimate your home’s value with a 90% accuracy rate.Not available
Price/Sqft$316/sqft
Est. Mortgage$4,939/mo
Tax Amount ()-
Days On Market44 days
Description
Welcome to your dream home nestled in the heart of a desirable Willow Point neighborhood, discreetly tucked away at the end of a panhandle lot for ultimate privacy and tranquility. This expansive main level entry residence boasts an impressive layout ideal for large families. The main floor features a generously sized primary bedroom complete with a luxurious 5-piece ensuite and a walk-in closet. With a total of 5 bedrooms, a den, and 3 bathrooms, this home provides ample space for both privacy and togetherness. The bonus room adds versatility, perfect for a home office, media room, or play area. Situated on a beautifully landscaped .39 acre lot, the exterior of the home is as inviting as the interior. Imagine hosting gatherings in the expansive yard, enjoying summer barbecues, or simply relaxing in your own private oasis. Don't miss the opportunity to make this extraordinary property your own and experience the epitome of comfortable family living. Schedule your showing today and envision the endless possibilities awaiting you in this remarkable residence. (id:39198)
Property Details
Interior
Features
Second level Floor
Bonus Room
13'10 x 19'0Bathroom
Bedroom
10'11 x 10'9Bedroom
15'10 x 9'11Exterior
Parking
Garage spaces 4
Garage type Garage
Other parking spaces 0
Total parking spaces 4
Property History
 69
69 70
70


