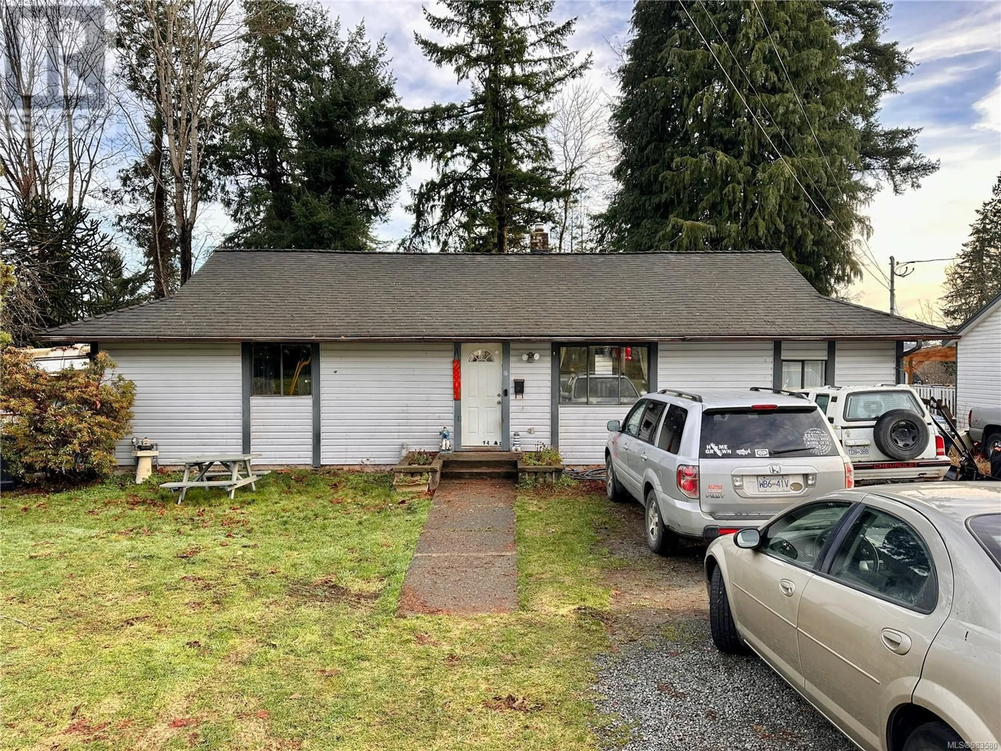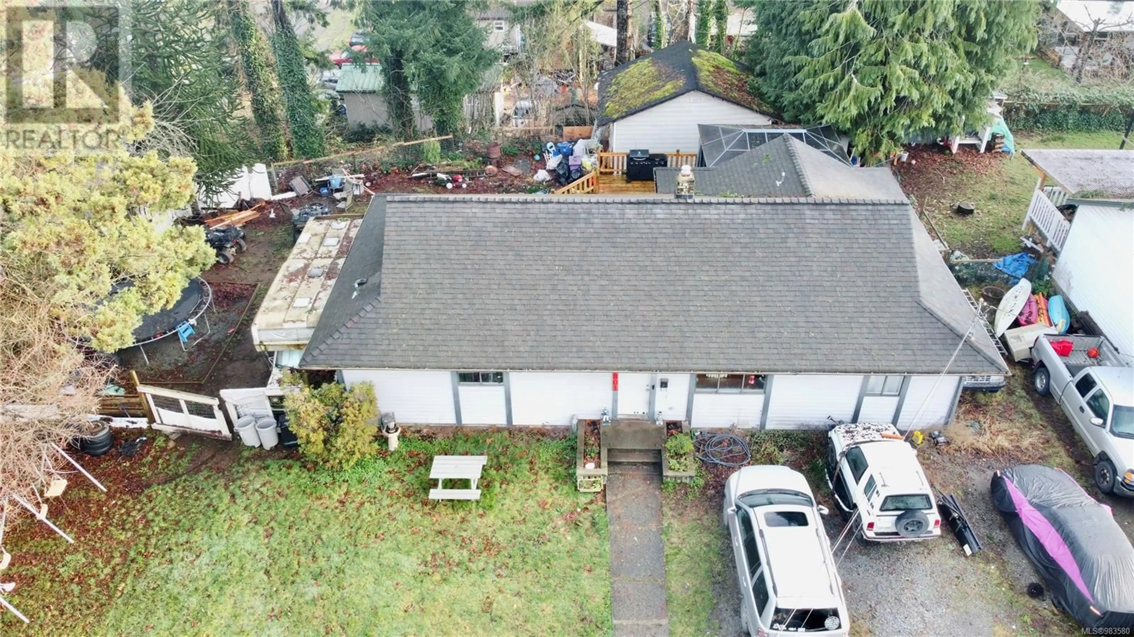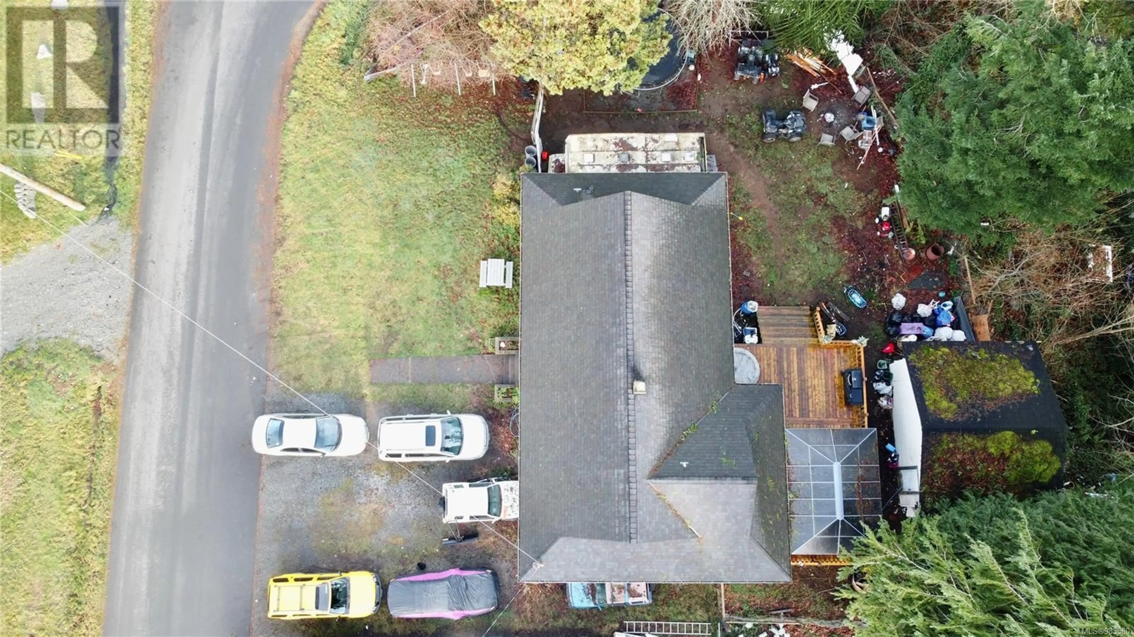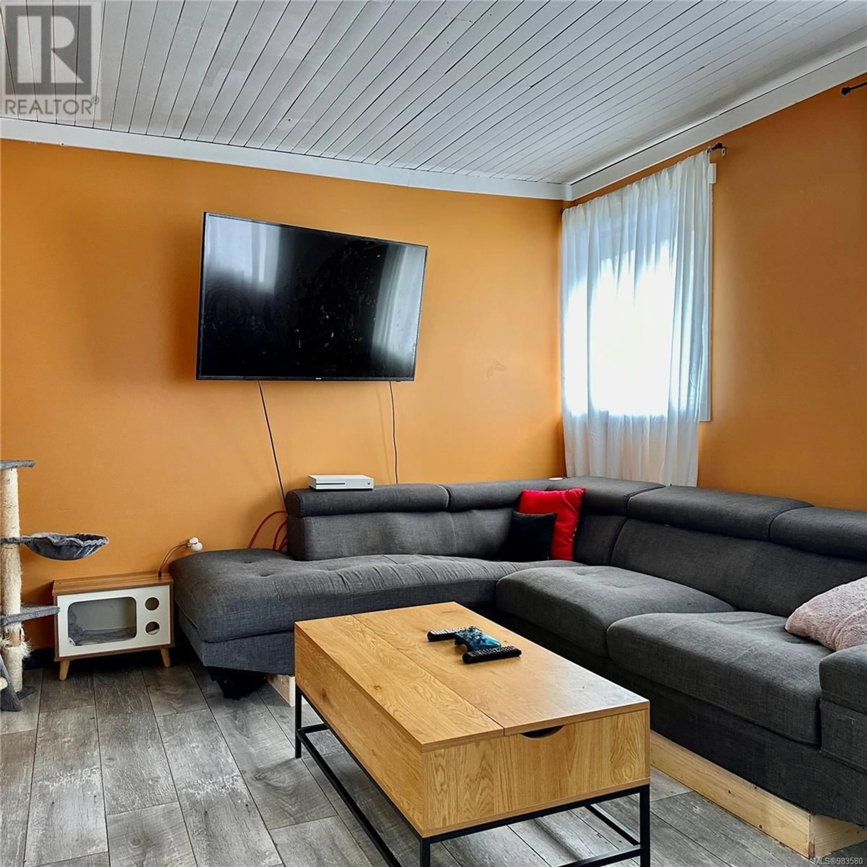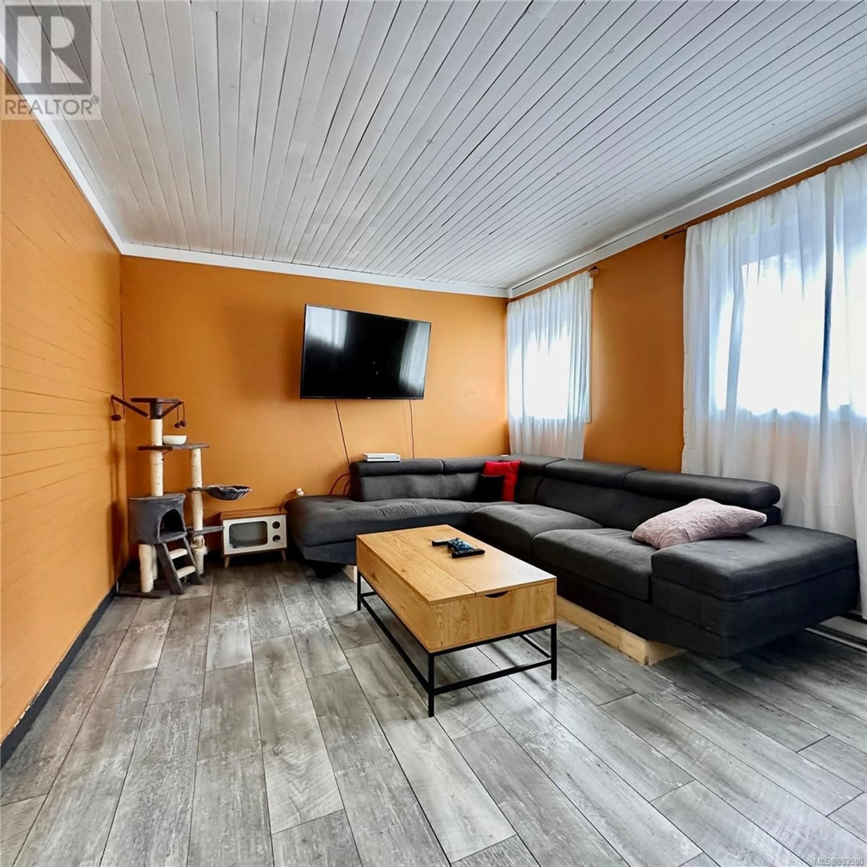2801 Vargo Rd, Campbell River, British Columbia V9W4W9
Contact us about this property
Highlights
Estimated ValueThis is the price Wahi expects this property to sell for.
The calculation is powered by our Instant Home Value Estimate, which uses current market and property price trends to estimate your home’s value with a 90% accuracy rate.Not available
Price/Sqft$364/sqft
Est. Mortgage$2,190/mo
Tax Amount ()-
Days On Market4 days
Description
******Opportunity Knocks*******1401 square foot 3 bedroom 2 bath with den rancher on a .25 acre corner lot with ample parking. This property boasts a heated shop with power (approx 16x20). The home 3/4 inch pine stock flooring, the garage has been converted to a family room and a 17x8 ft galley kitchen with lots of cabinet and working space. The roof was replaced in 2017, new deck in back (20k) summer 2024, Stove,Washer,Dishwasher replaced in last 2 years all have WIFI built in, Hot Water tank replaced last 5 years. Close to Ripple Rock Elementary, Baikie Island walking trails and across the street enter an amazing network of trails which can take you all the way to the Elk Falls Suspension Bridge. For more information contact Al Rimell at 250.204.4060 or rimella@telus.net (id:39198)
Property Details
Interior
Features
Main level Floor
Den
12 ft x 8 ftEnsuite
3 ft x 6 ftBedroom
12 ft x 11 ftKitchen
17 ft x 8 ftProperty History
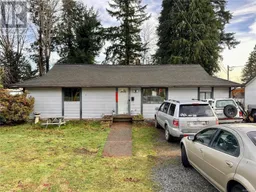 33
33
