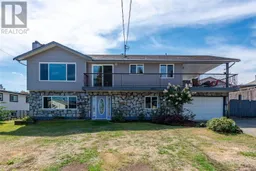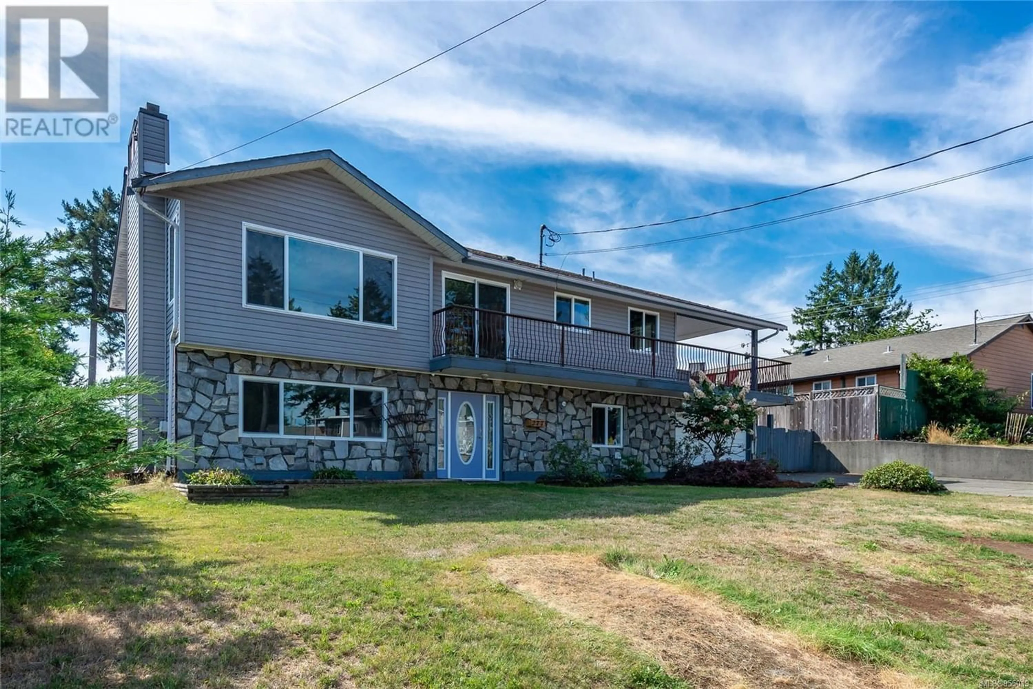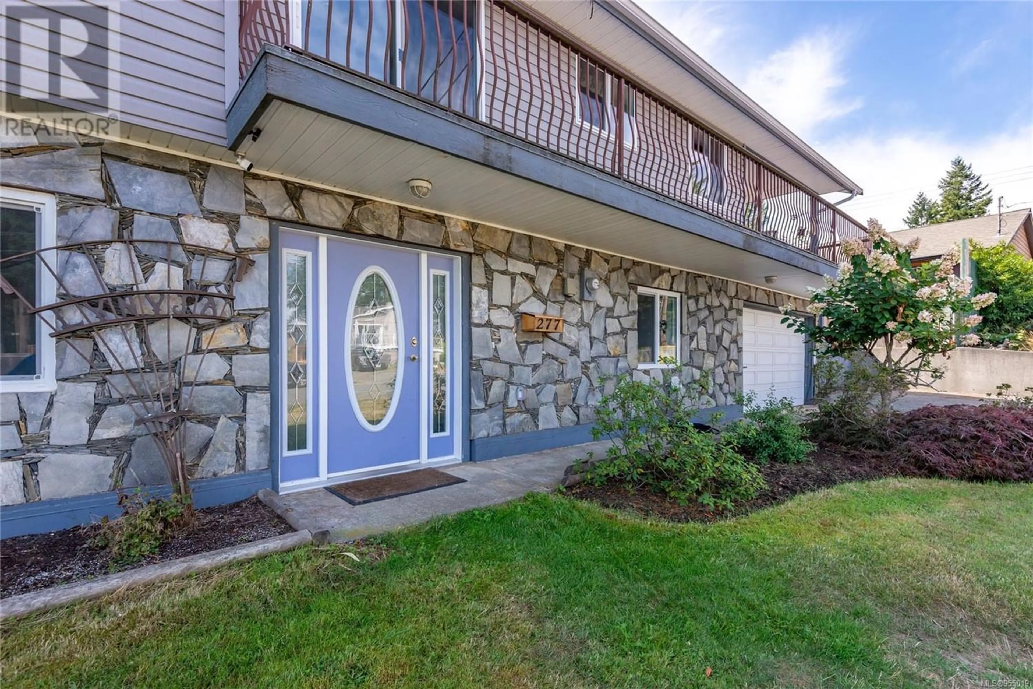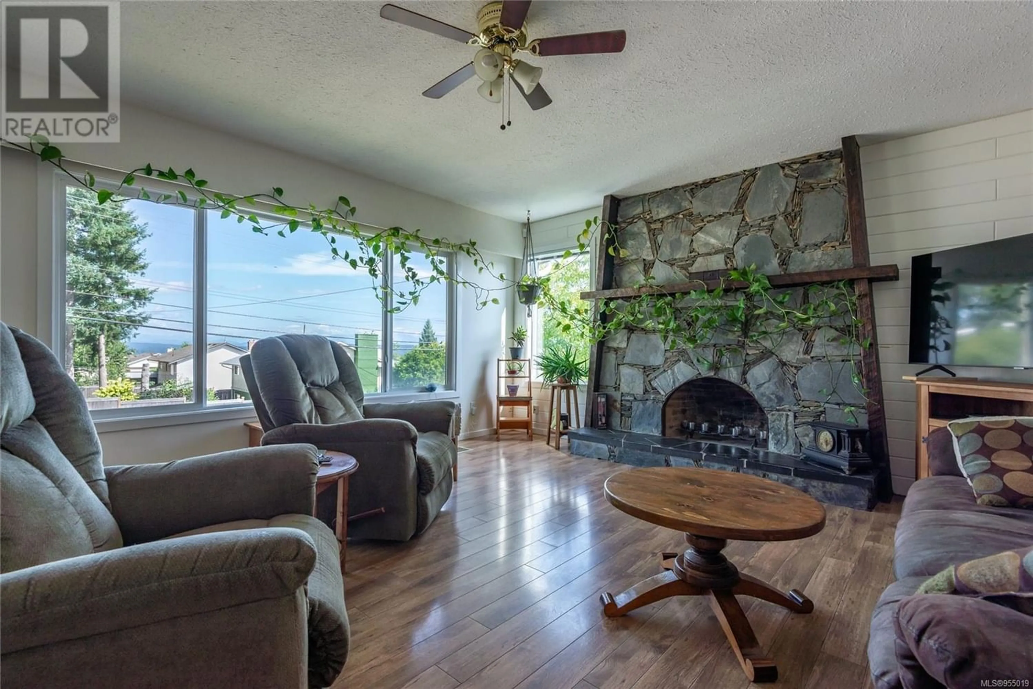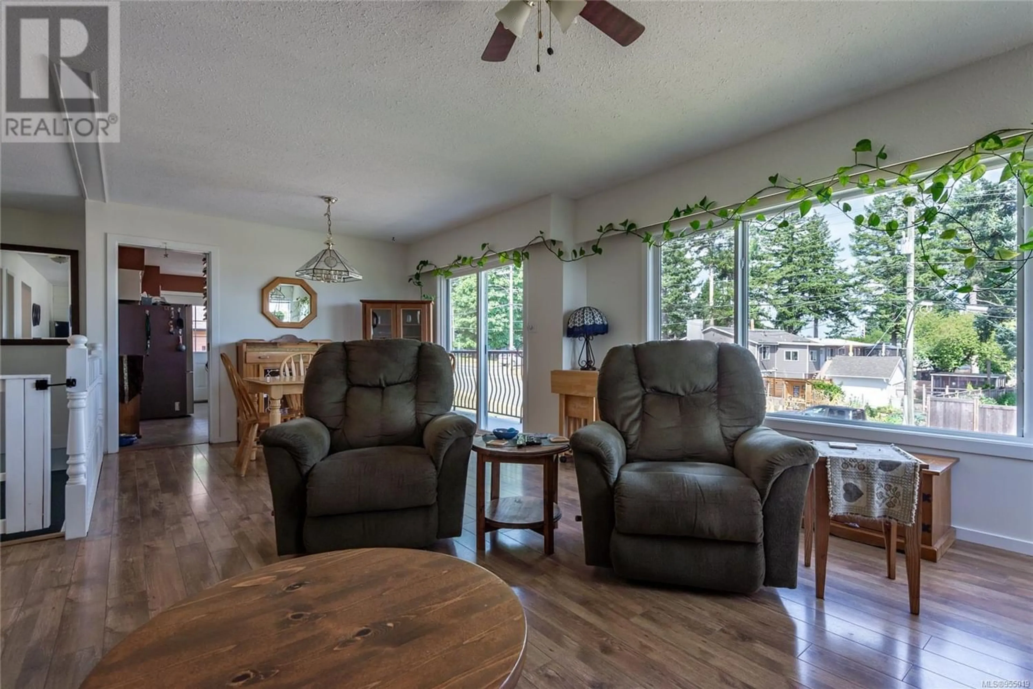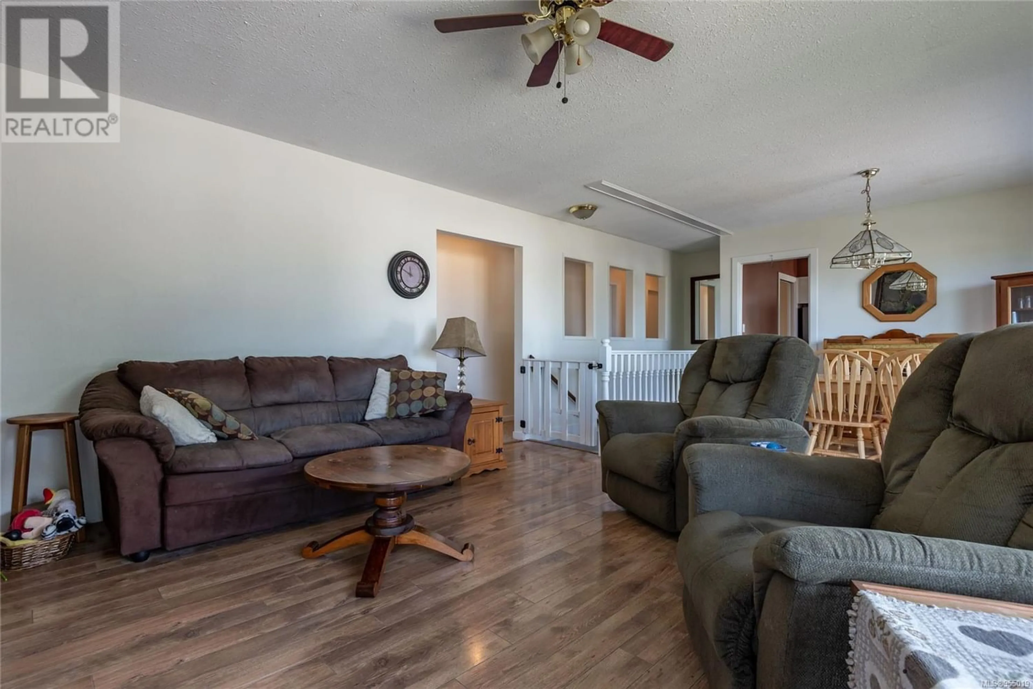277 Merecroft Rd, Campbell River, British Columbia V9W5X3
Contact us about this property
Highlights
Estimated ValueThis is the price Wahi expects this property to sell for.
The calculation is powered by our Instant Home Value Estimate, which uses current market and property price trends to estimate your home’s value with a 90% accuracy rate.Not available
Price/Sqft$317/sqft
Est. Mortgage$3,178/mo
Tax Amount ()-
Days On Market317 days
Description
This home offers four bedrooms and four bathrooms. Main living areas are on the upper floor with a fabulous covered deck and an ocean view through the trees in the summer. Venture downstairs to discover the versatile family room, a flexible space that adapts to your ever-changing needs. This inviting space offers endless possibilities for relaxation and recreation. There is also a one-bedroom in-law suite or mortgage helper. Complete with its own bathroom and kitchen, this self-contained suite offers privacy and independence. Outside, the property boasts ample space for outdoor enjoyment, fully fenced and parking for a boat or RV. Centrally located close to all levels of schools and shopping amenities, including grocery stores, restaurants, and entertainment options, this home offers the ultimate in convenience and accessibility. Everything you need is just moments away. (id:39198)
Property Details
Interior
Features
Lower level Floor
Bedroom
13 ft x 12 ftLiving room
12 ft x 12 ftStorage
7 ft x 7 ftStorage
6 ft x measurements not availableExterior
Parking
Garage spaces 5
Garage type -
Other parking spaces 0
Total parking spaces 5
Property History
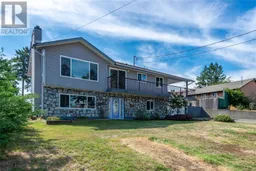 59
59