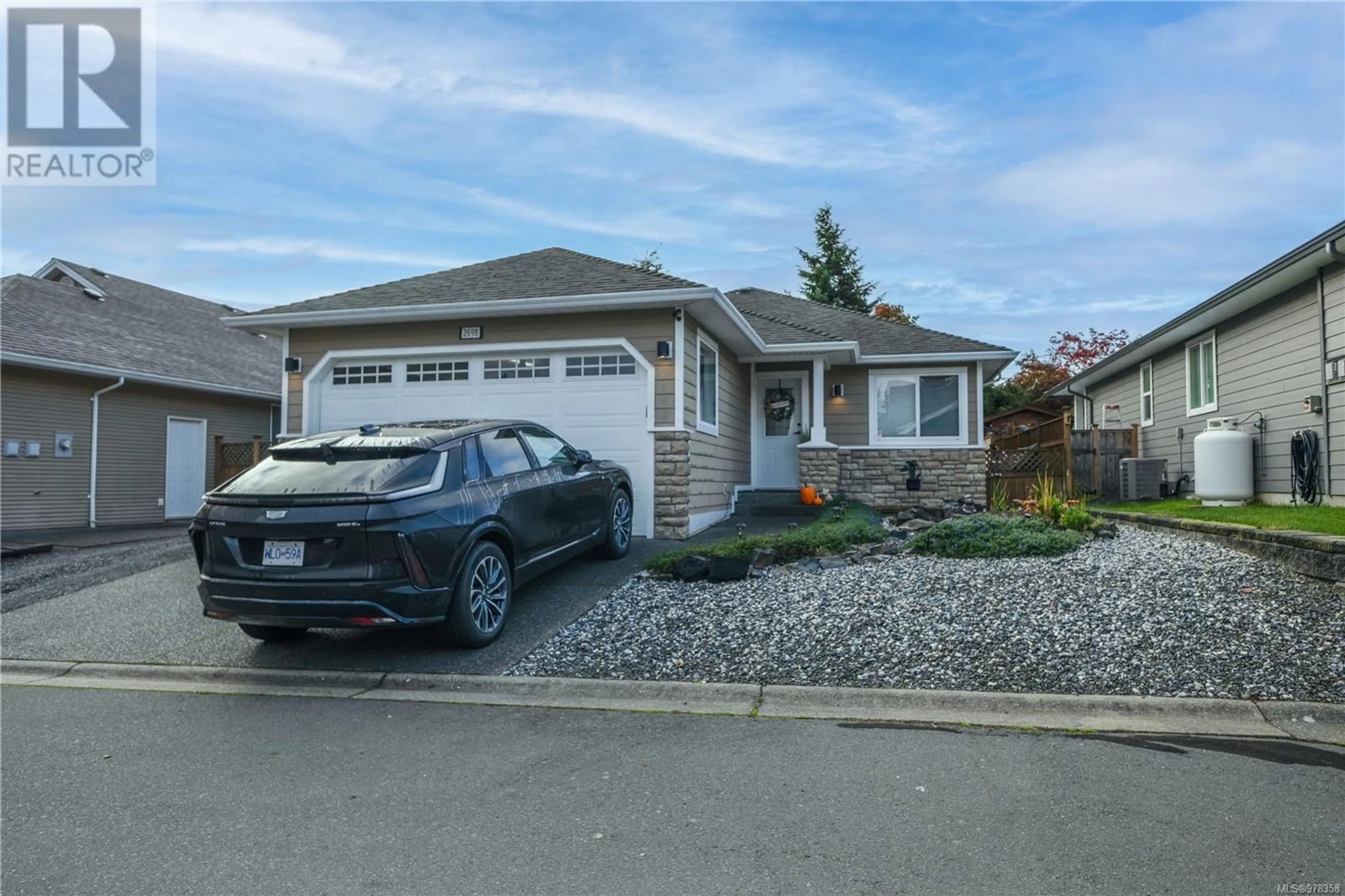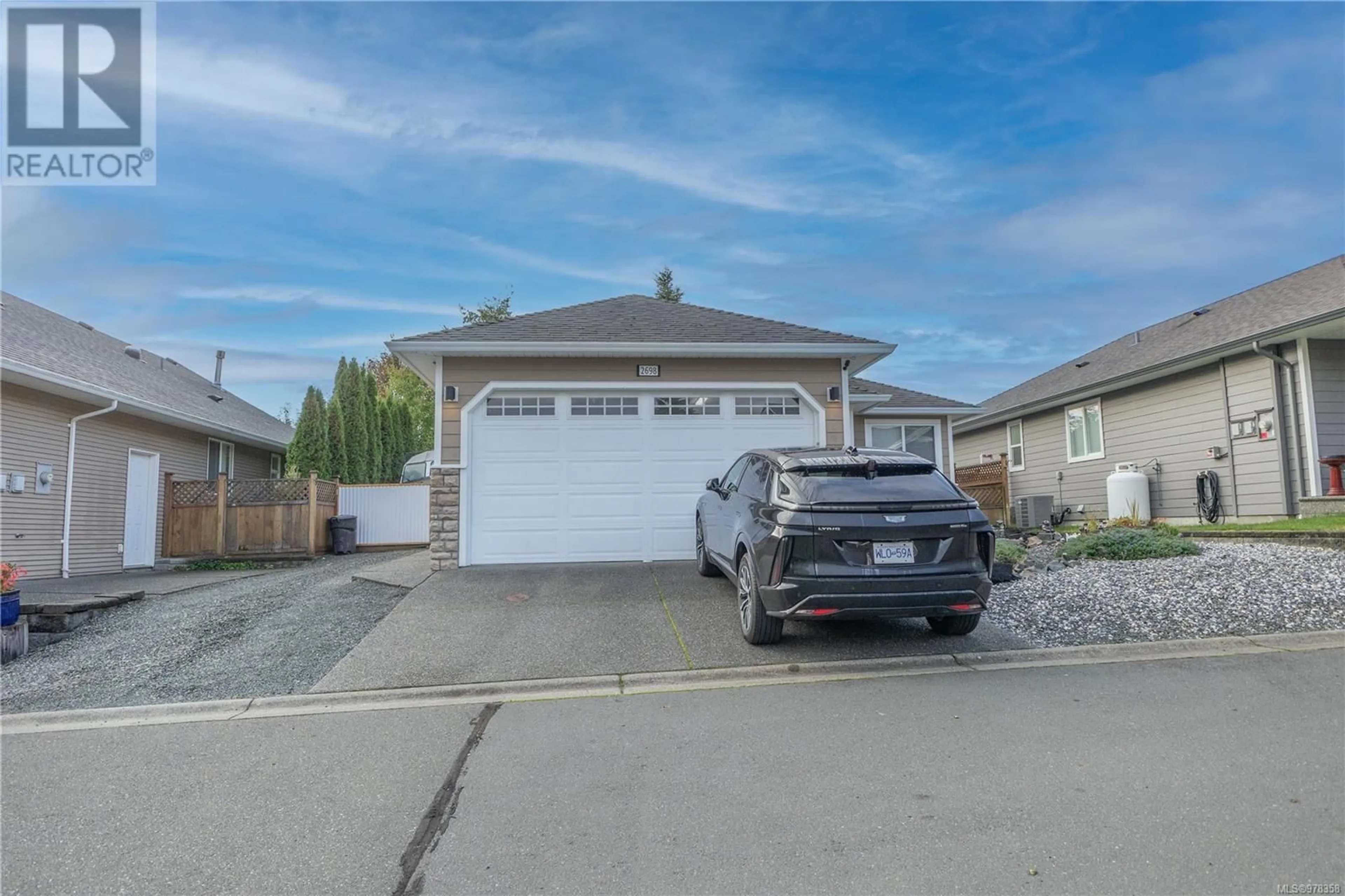2698 Vancouver Pl, Campbell River, British Columbia V9W4Z9
Contact us about this property
Highlights
Estimated ValueThis is the price Wahi expects this property to sell for.
The calculation is powered by our Instant Home Value Estimate, which uses current market and property price trends to estimate your home’s value with a 90% accuracy rate.Not available
Price/Sqft$567/sqft
Est. Mortgage$2,564/mo
Maintenance fees$160/mo
Tax Amount ()-
Days On Market37 days
Description
This modern 2-bedroom, 2-bathroom rancher combines comfort and elegance with a design that maximizes space and natural light. Located in a gated community, it offers safety and tranquillity for you and your loved ones. Inside, an open layout seamlessly connects the living, dining, and kitchen areas, creating an inviting space for both relaxation and entertaining. The sleek, contemporary kitchen features abundant cabinetry and a well-designed layout—perfect for cooking, dining, and gathering with family or friends. The spacious primary suite includes a walk-in closet and an ensuite bathroom, offering both comfort and convenience. Outside, enjoy a double-car garage and RV parking, along with a gated backyard perfect for summer BBQs, gardening, or unwinding in your private outdoor oasis. (id:39198)
Property Details
Interior
Main level Floor
Bathroom
Living room
13'6 x 10'11Dining room
8'2 x 12'9Kitchen
8'11 x 13'10Exterior
Parking
Garage spaces 3
Garage type -
Other parking spaces 0
Total parking spaces 3
Condo Details
Inclusions
Property History
 29
29 33
33 34
34

