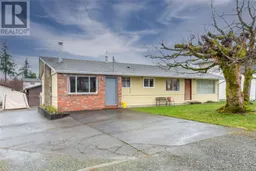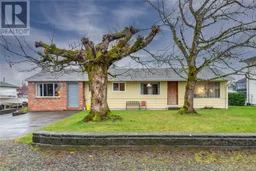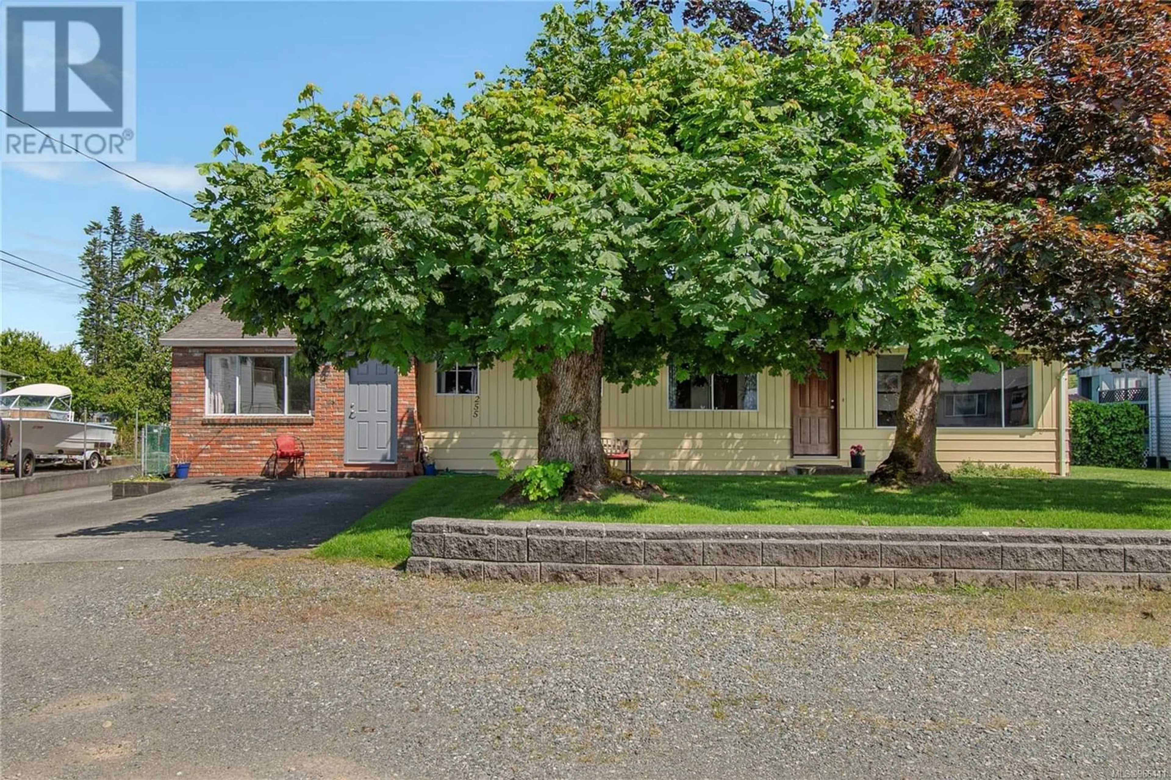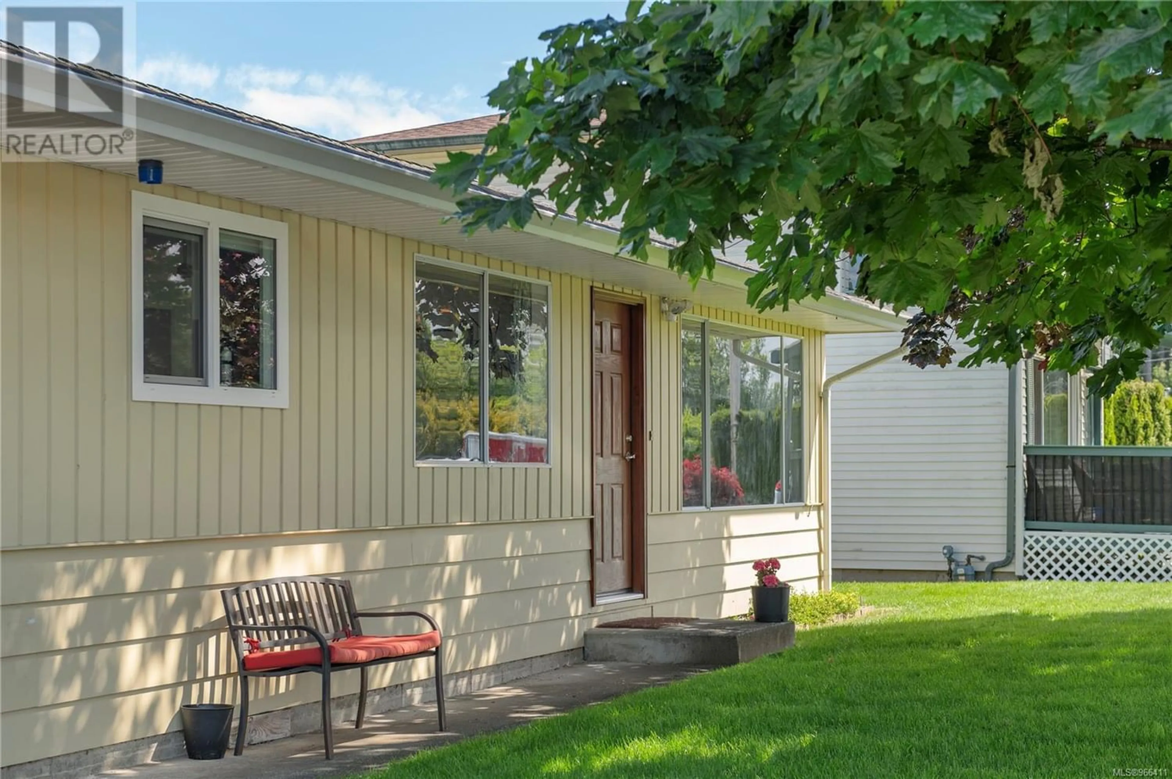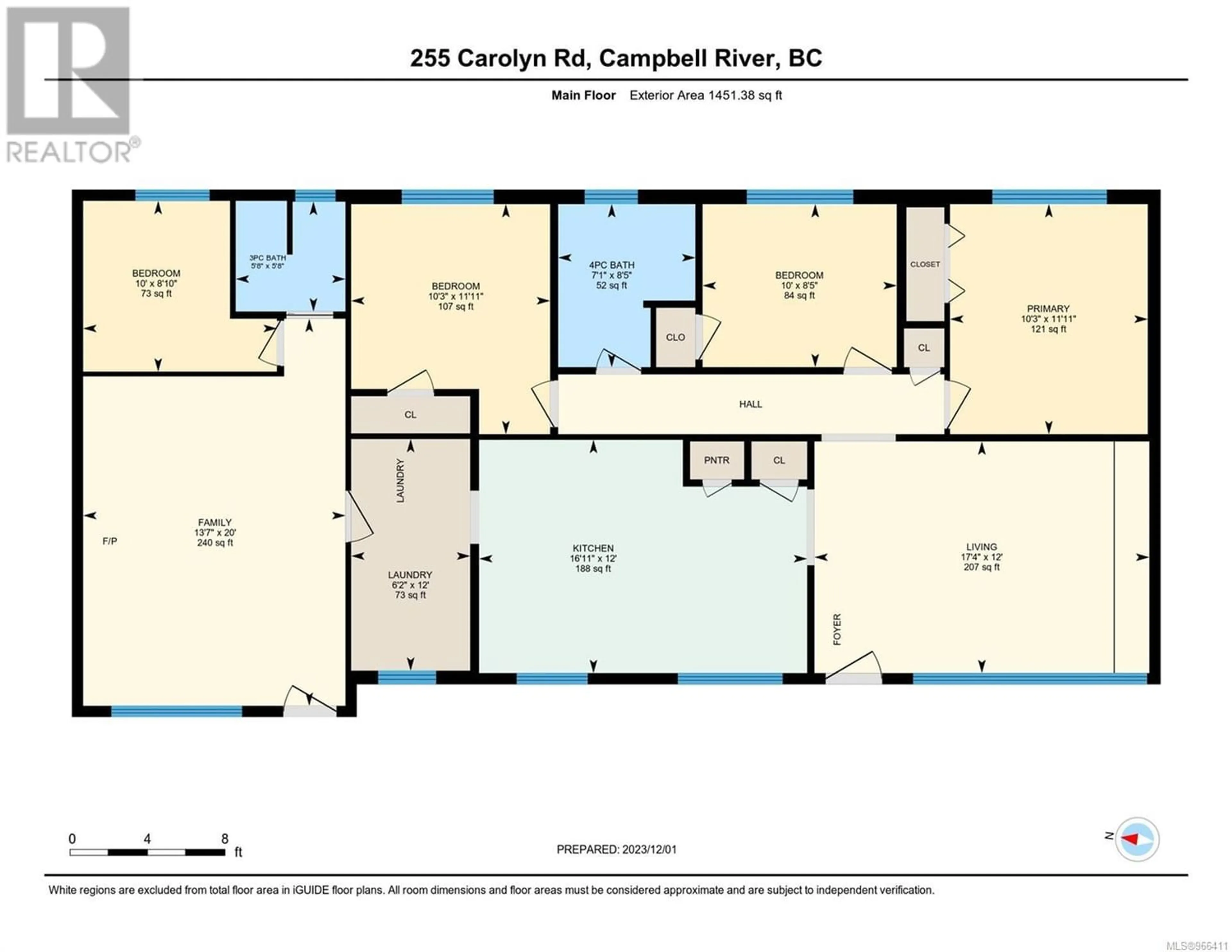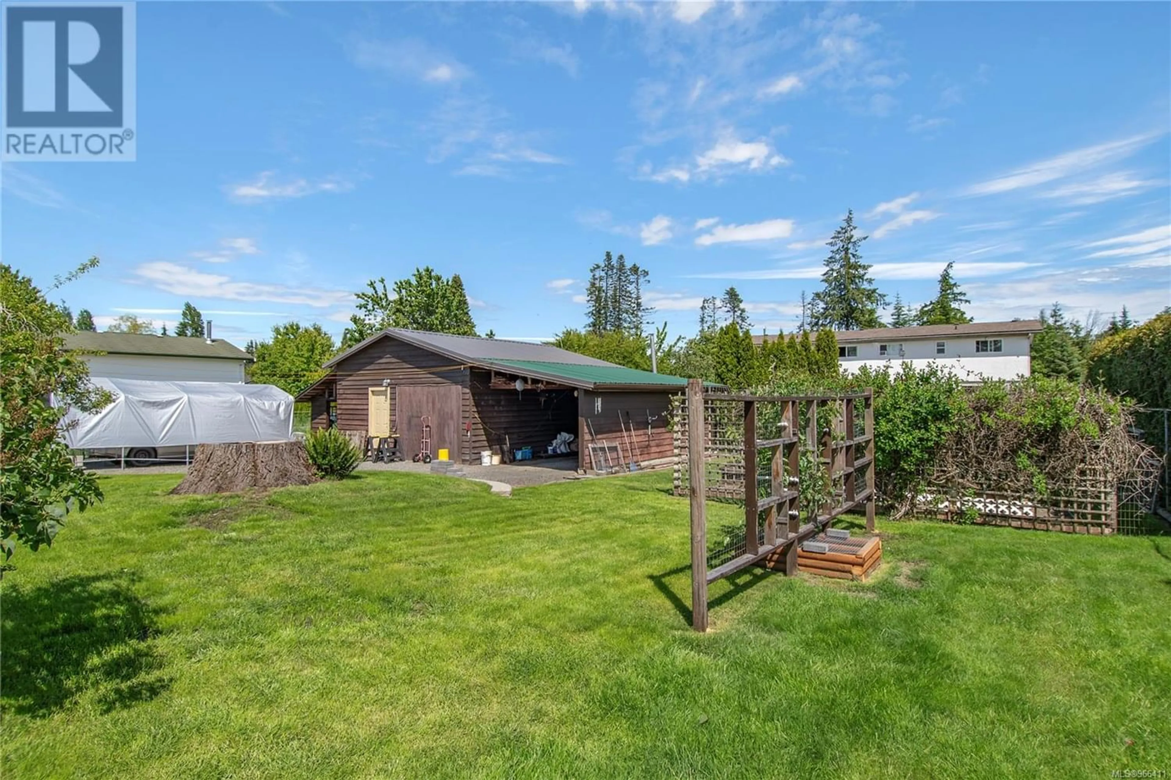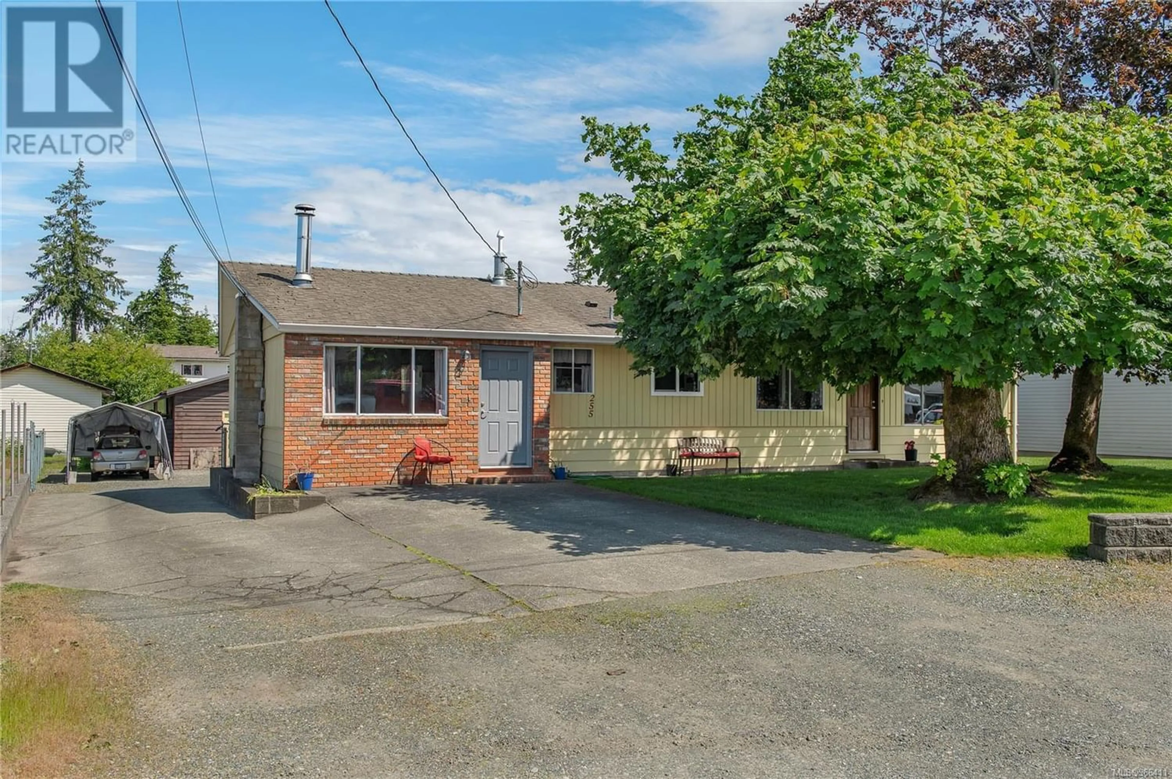255 Carolyn Rd, Campbell River, British Columbia V9W3M2
Contact us about this property
Highlights
Estimated ValueThis is the price Wahi expects this property to sell for.
The calculation is powered by our Instant Home Value Estimate, which uses current market and property price trends to estimate your home’s value with a 90% accuracy rate.Not available
Price/Sqft$335/sqft
Est. Mortgage$2,744/mo
Tax Amount ()-
Days On Market224 days
Description
Home sweet home on Carolyn Road! This is a four-bedroom, two-bathroom rancher that sits on a level quarter-acre lot. It has plenty of parking and features a large detached shop- perfect for those who enjoy woodworking, mechanics, and more. This residence has been faithfully cared for by its first owners since 1971. In the last five years, it's received a new gas furnace and new vinyl windows. The wood stove has been updated and can keep the whole house warm and cozy. Two separate living areas boast opportunities for a kid's playroom or home office. You can update to your liking, or move right into this adorable home and just enjoy the Campbell River lifestyle. Located in a private setting on a no-thru road just a couple blocks from Beaver Lodge trails. Five minutes from downtown Campbell River, Strathcona Gardens Recreation Centre, and even closer is the beautiful Campbell River Golf Course and Naturally Pacific Resort. This home is central, so clean and well maintained- it's must see! (id:39198)
Property Details
Interior
Features
Main level Floor
Workshop
19'3 x 23'5Living room
17'4 x 12'0Primary Bedroom
10'3 x 11'11Bedroom
10'0 x 8'5Exterior
Parking
Garage spaces 4
Garage type -
Other parking spaces 0
Total parking spaces 4
Property History
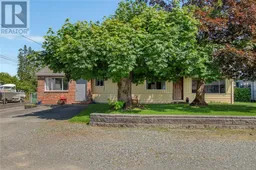 38
38