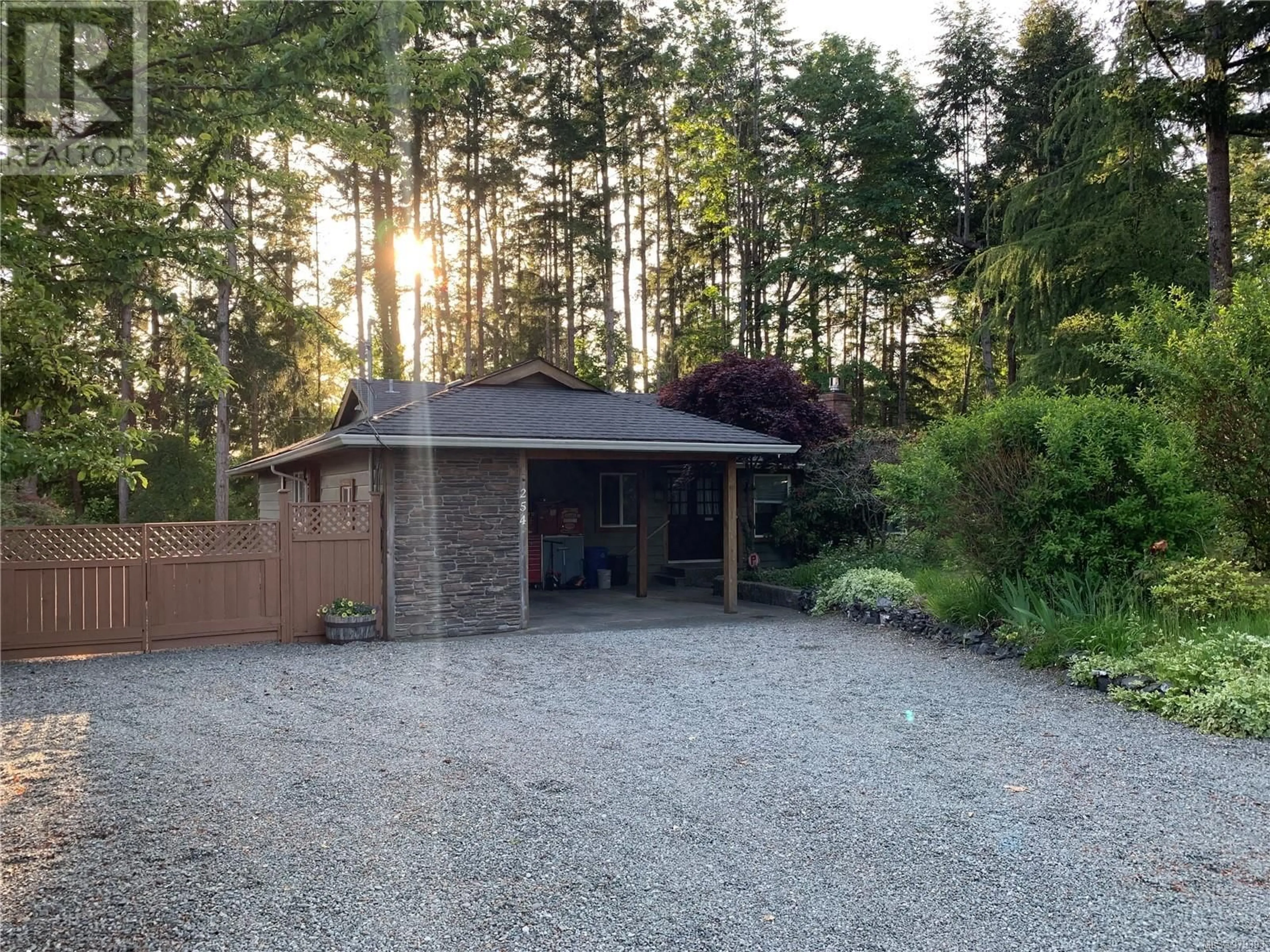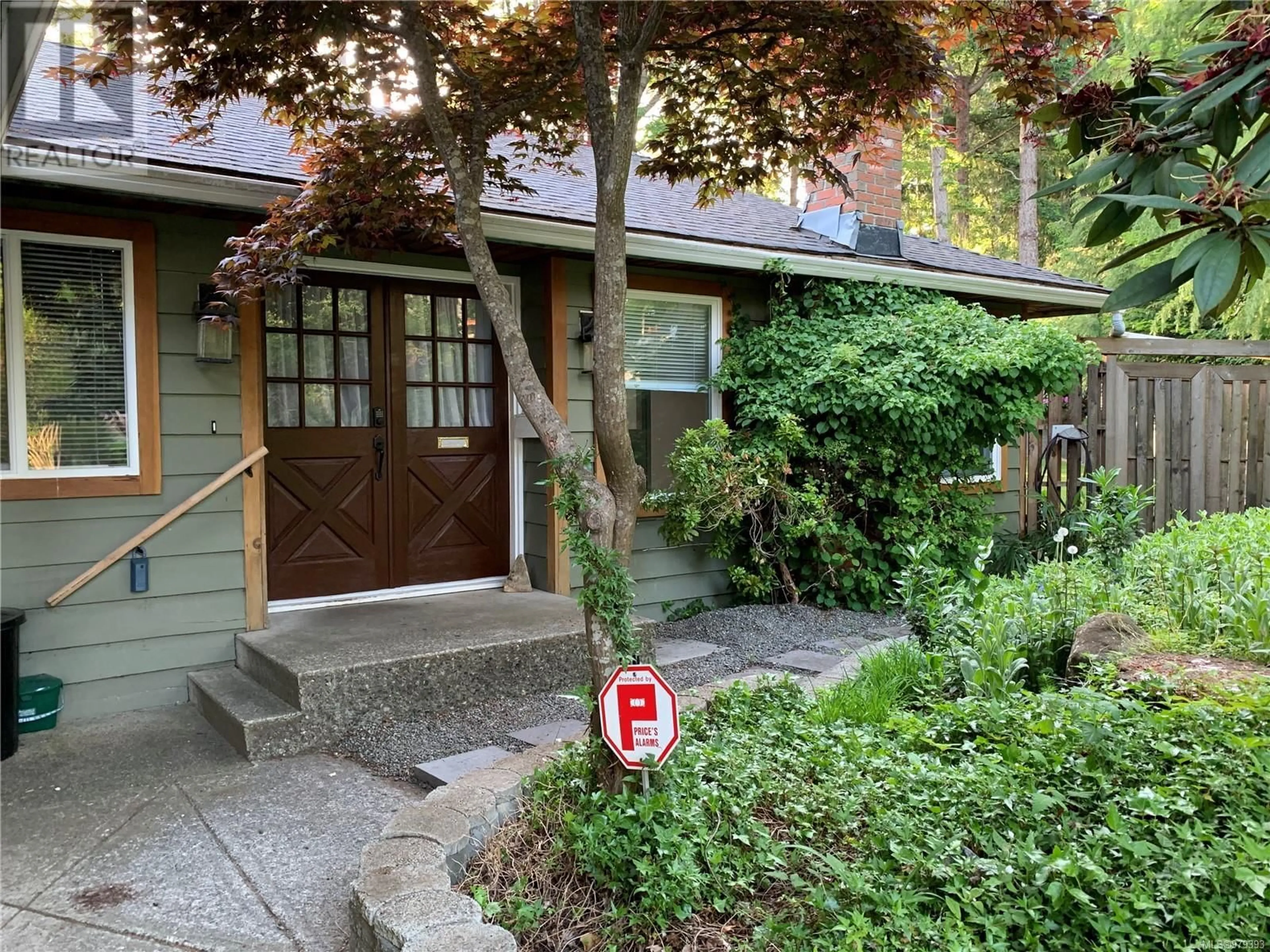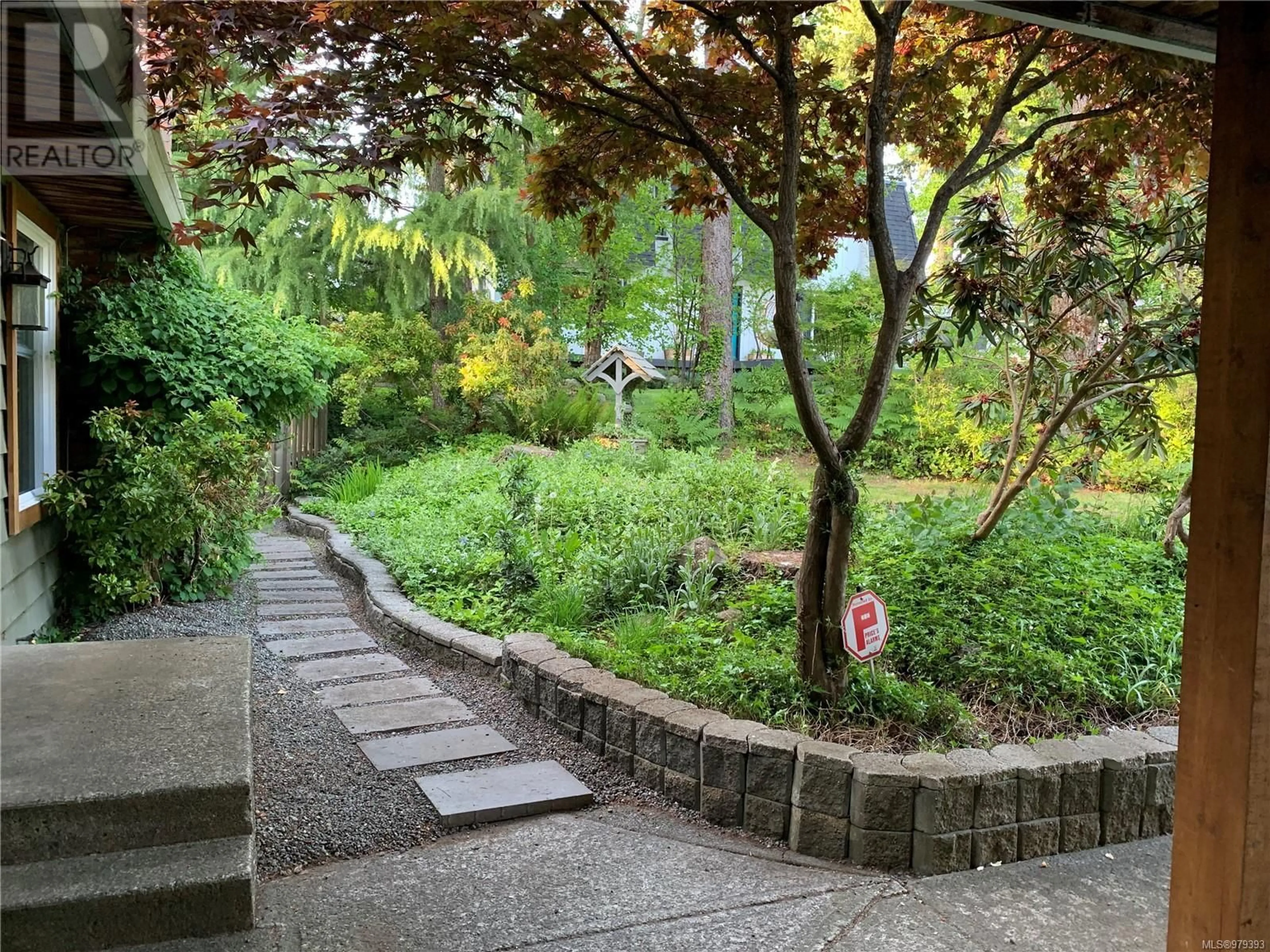254 Fawn Rd, Campbell River, British Columbia V9W5L7
Contact us about this property
Highlights
Estimated ValueThis is the price Wahi expects this property to sell for.
The calculation is powered by our Instant Home Value Estimate, which uses current market and property price trends to estimate your home’s value with a 90% accuracy rate.Not available
Price/Sqft$543/sqft
Est. Mortgage$2,963/mo
Tax Amount ()-
Days On Market14 days
Description
Step into this well-kept 3 bedroom, 2 bathroom rancher nestled on the corner of a quiet street. The primary suite boasts a convenient 2-piece ensuite. Adorned with rich bamboo flooring, the living room features a gas fireplace, perfect for cozy evenings. Newly renovated kitchen with quartz countertops and modern stainless steel appliances. Entertain effortlessly as you step onto the private deck through the sliding doors, leading to the fully fenced backyard, adorned with tasteful landscaping and a spacious storage shed. Adjacent to the carport, discover a workshop, with secure parking available for your RV or boat. Enjoy proximity to recreational facilities, schools, and shopping amenities. (id:39198)
Property Details
Interior
Features
Main level Floor
Bedroom
9'5 x 10'3Ensuite
Bathroom
4'11 x 11'9Entrance
5'6 x 6'3Exterior
Parking
Garage spaces 4
Garage type -
Other parking spaces 0
Total parking spaces 4
Property History
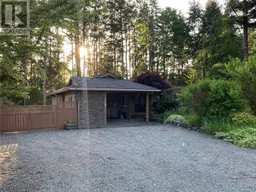 21
21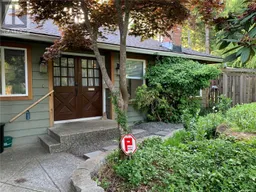 22
22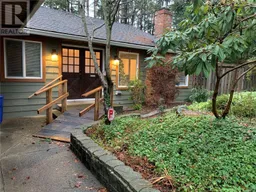 20
20
