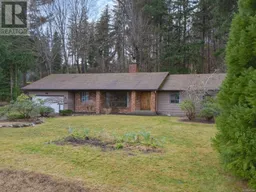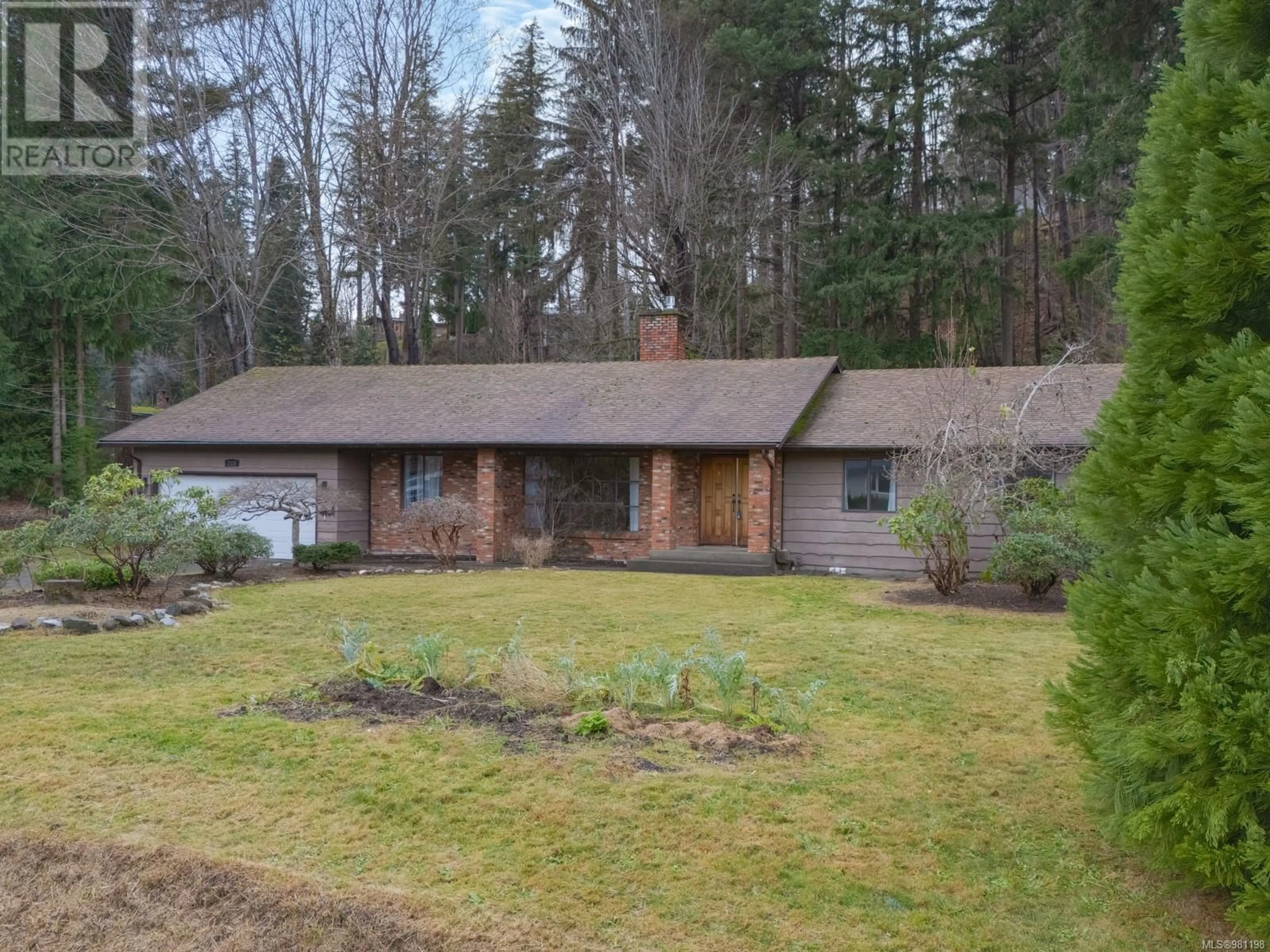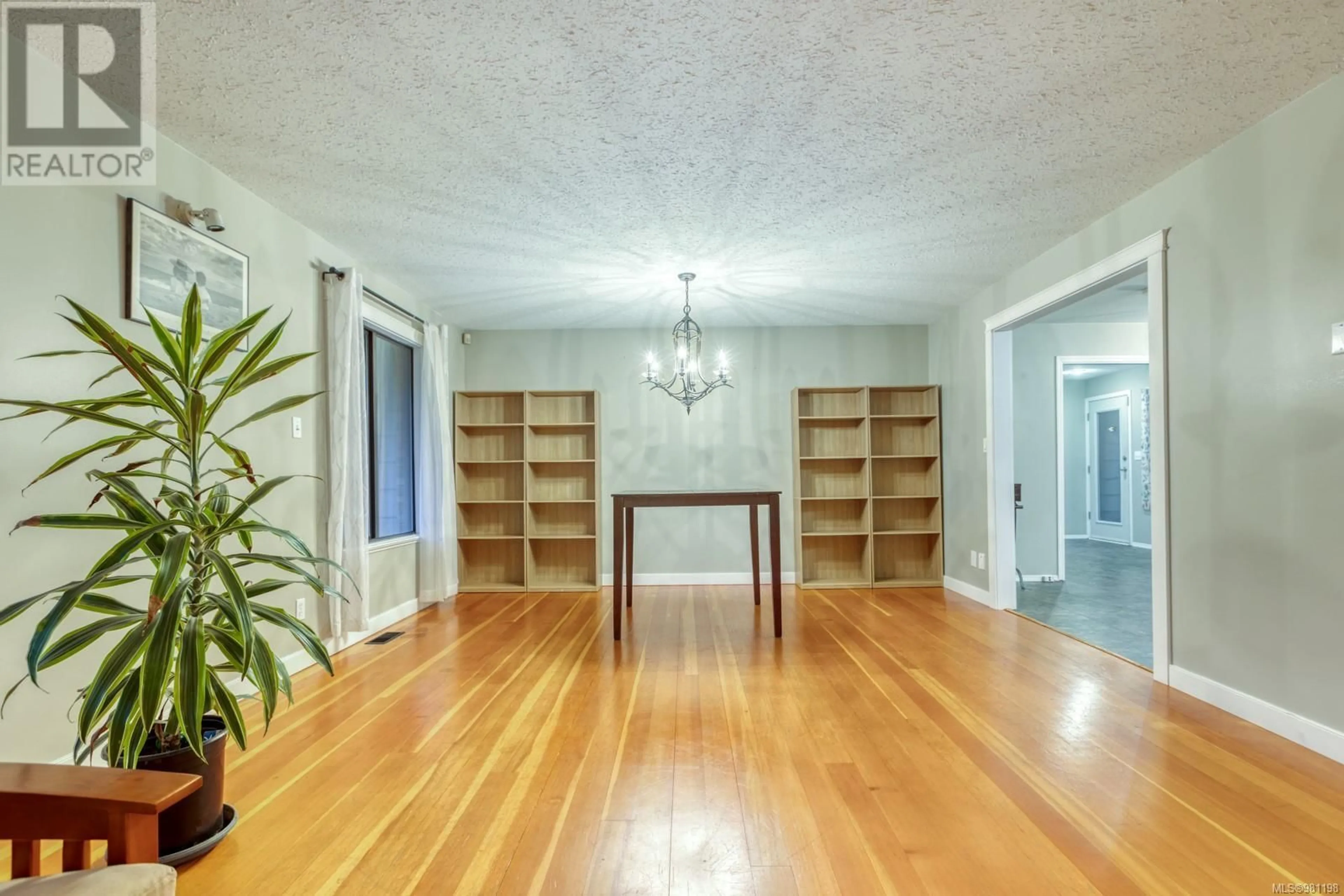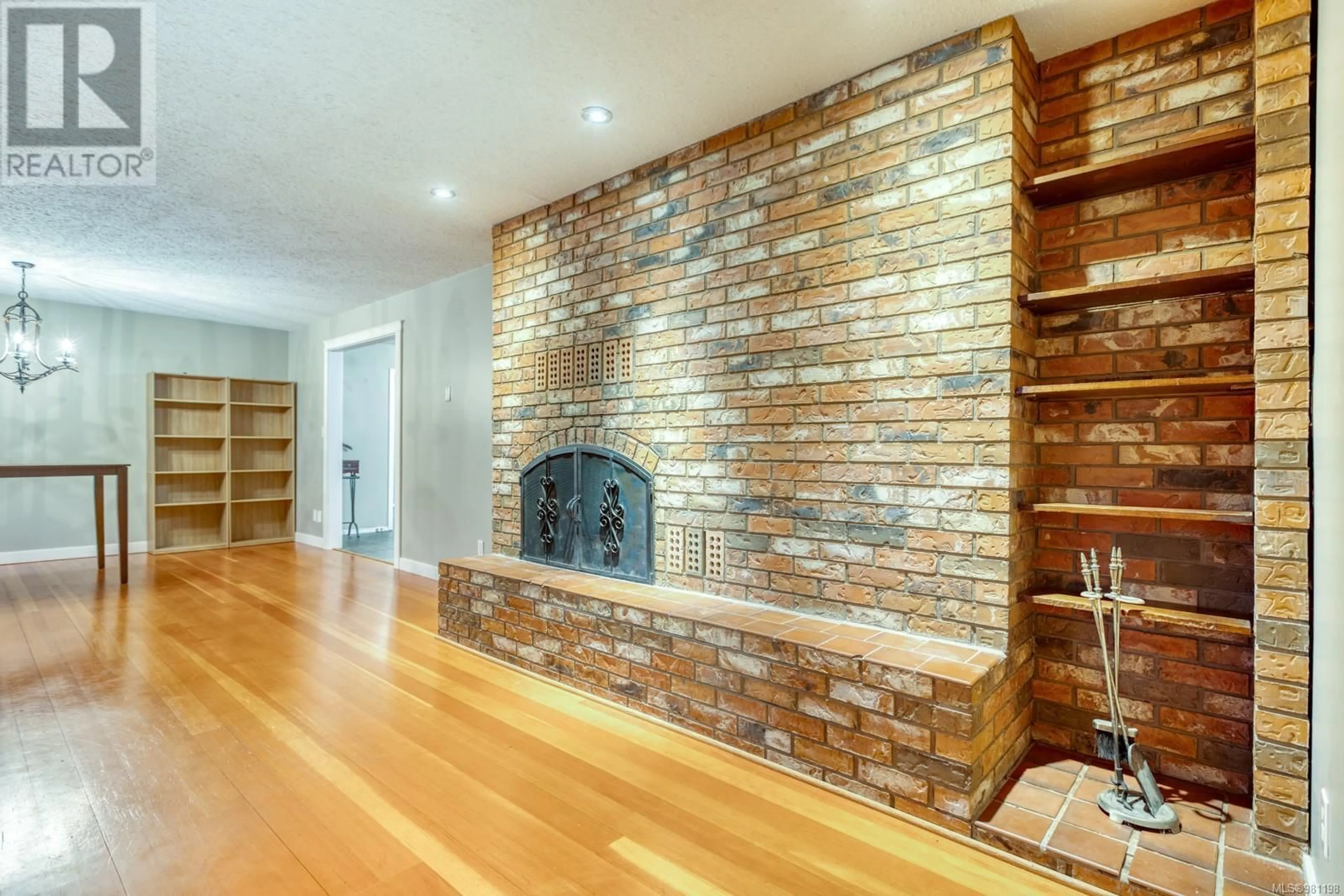2520 Spring Rd, Campbell River, British Columbia V9W5K8
Contact us about this property
Highlights
Estimated ValueThis is the price Wahi expects this property to sell for.
The calculation is powered by our Instant Home Value Estimate, which uses current market and property price trends to estimate your home’s value with a 90% accuracy rate.Not available
Price/Sqft$349/sqft
Est. Mortgage$3,434/mo
Tax Amount ()-
Days On Market3 days
Description
Welcome to 2520 Spring Rd, nestled in the desirable Holly Hills neighborhood of Campbell River North. This charming 3-bedroom, 2-bathroom rancher sits on a spacious half-acre lot, just minutes from downtown and the scenic Canyon View walking trail. Inside, enjoy the cozy living room with a fireplace and access to a large covered patio—perfect for year-round entertaining. The kitchen includes a dining area for casual meals, while the formal dining room opens into a versatile sitting area with its own fireplace. The primary bedroom is a true retreat with patio access and a private hot tub. Additional features include a large mudroom, ideal as an office space, a bright laundry room, and ample storage. The expansive yard offers endless possibilities for gardening, outdoor activities, or relaxing in your private oasis. Videography on Virtual Tour Tab. For an easy viewing contact Robert Nixon 250-287-6200. (id:39198)
Property Details
Interior
Features
Main level Floor
Ensuite
10'7 x 5'6Bathroom
8'1 x 6'1Primary Bedroom
12'4 x 13'7Bedroom
10'6 x 14'6Exterior
Parking
Garage spaces 4
Garage type -
Other parking spaces 0
Total parking spaces 4
Property History
 52
52


