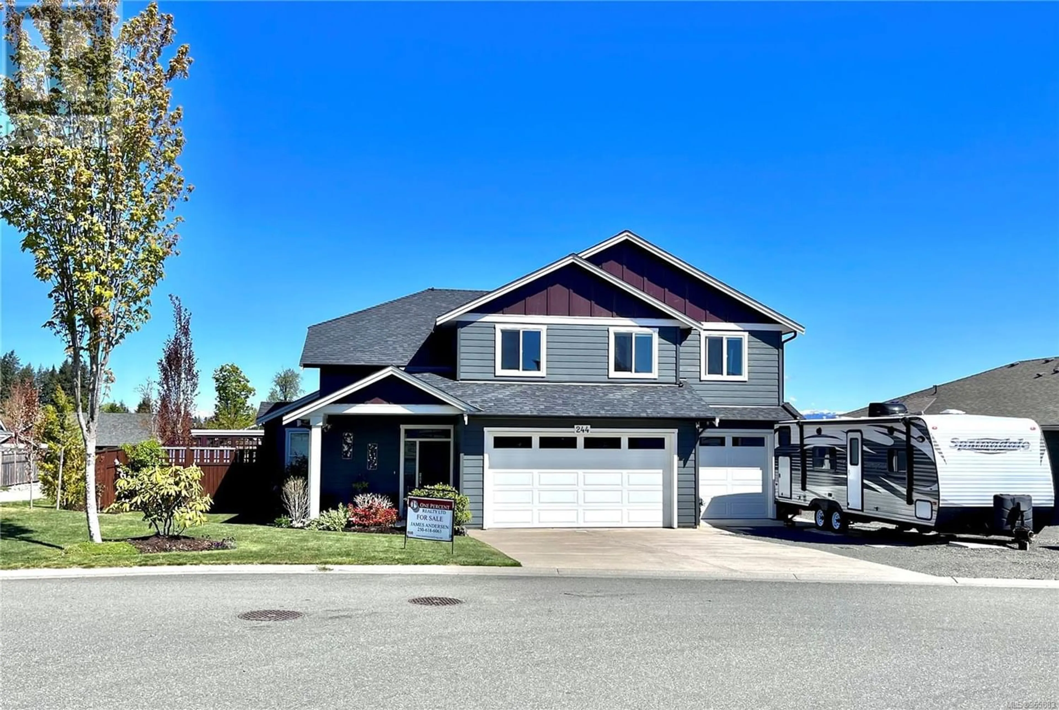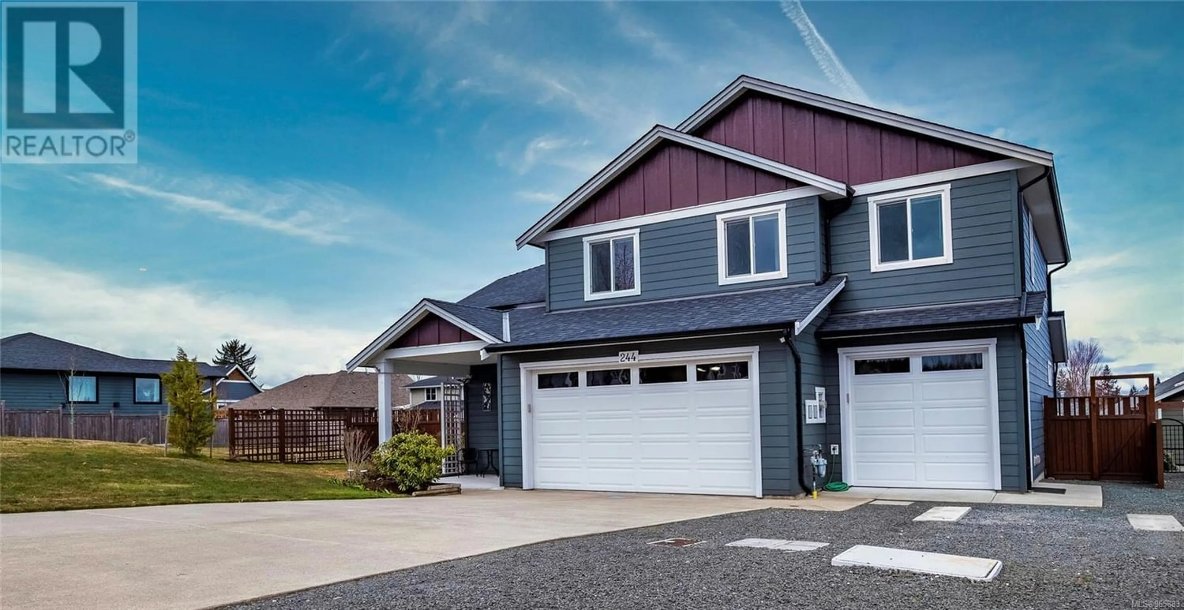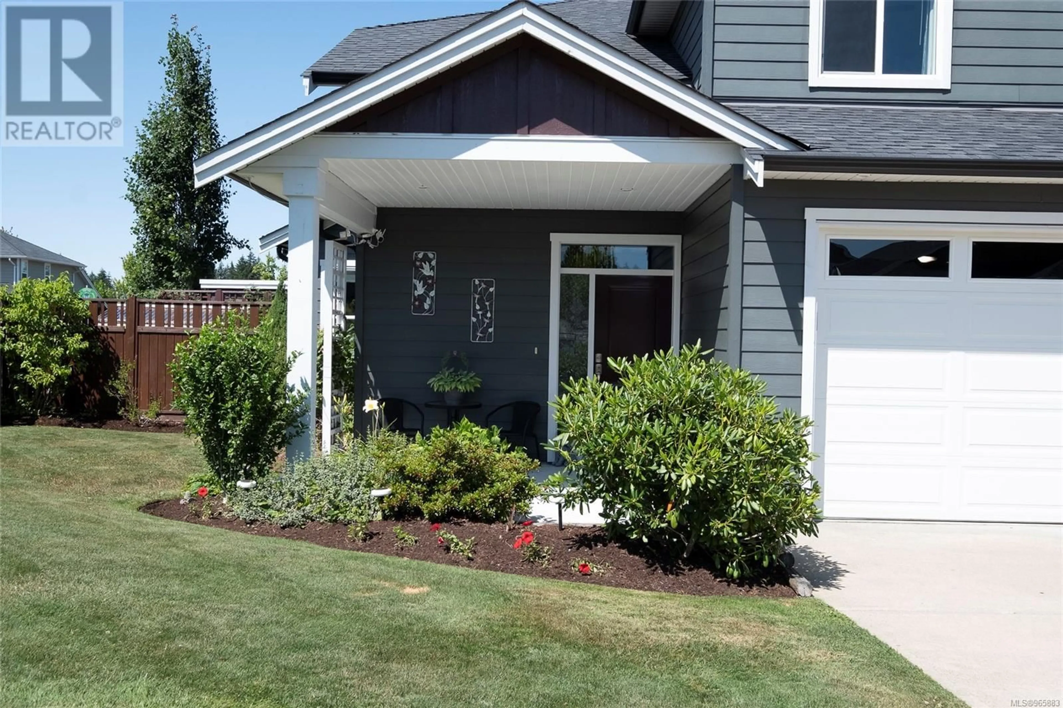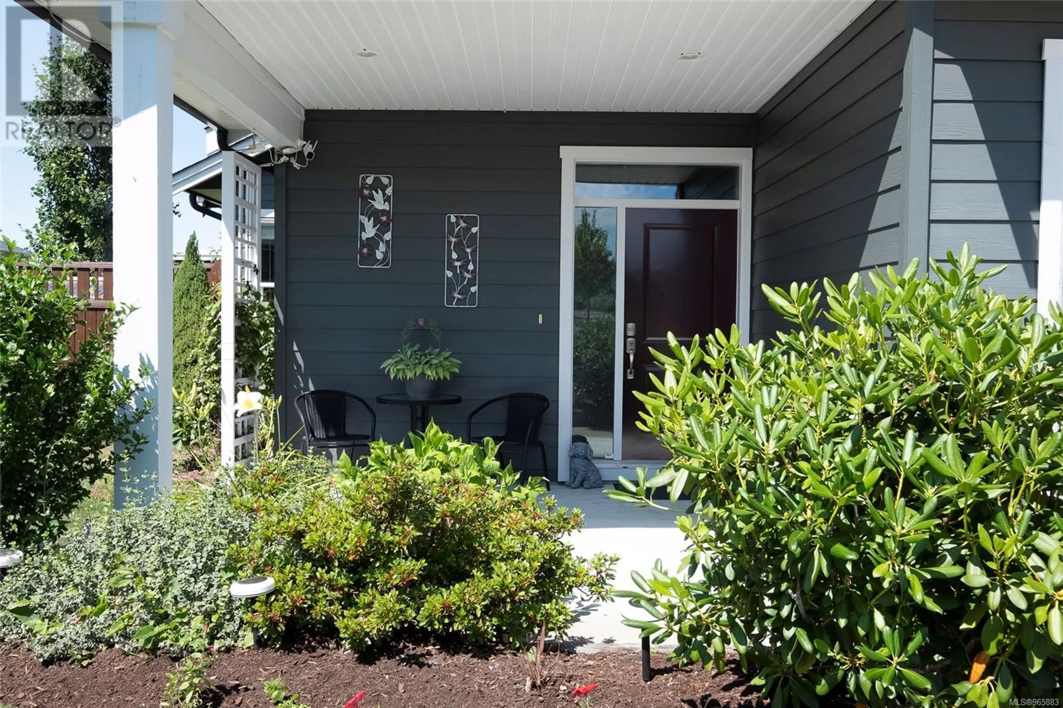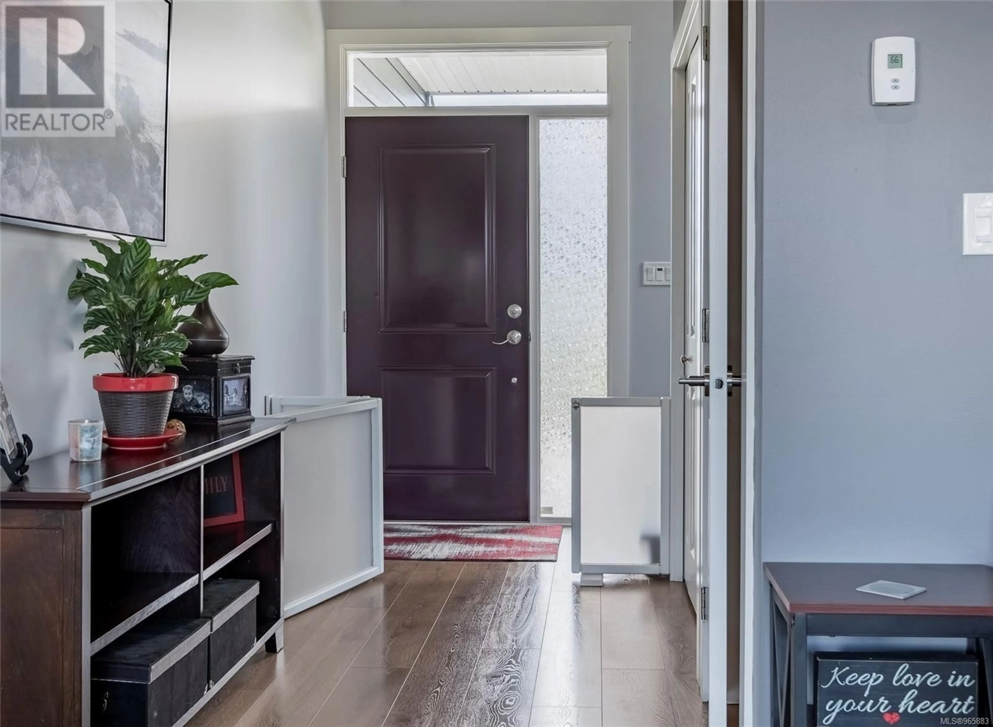244 Michigan Dr, Campbell River, British Columbia V9H0C7
Contact us about this property
Highlights
Estimated ValueThis is the price Wahi expects this property to sell for.
The calculation is powered by our Instant Home Value Estimate, which uses current market and property price trends to estimate your home’s value with a 90% accuracy rate.Not available
Price/Sqft$337/sqft
Est. Mortgage$4,284/mo
Tax Amount ()-
Days On Market227 days
Description
Welcome to this exquisite 2,340 sq. ft. 4-bedroom, 3-bathroom contemporary home, built in 2015 and located in the desirable Willow Point area. This home boasts a newly painted kitchen with brand new stainless steel appliances, a walk-in pantry, and quartz countertops on a spacious island, perfect for entertaining. The freshly painted primary bedroom features a luxurious 4-piece ensuite with plenty of vanity space. The open-concept living area is highlighted by a cozy natural gas fireplace, while a versatile loft space is perfect for children or young adults. The primary and north-side bedrooms offer partial ocean views. Additional amenities include a triple car garage, an exercise room, and a large, fully fenced yard with a shed. Flooring throughout the home includes laminate, tile, and carpet. You’ll never run out of hot water with the on-demand heating system. The exterior features a generous driveway, RV parking with a 30amp hookup and Sani dump, as well as a rear yard with a greenhouse, patio, and expansive deck perfect for enjoying sunny days. This quiet neighborhood is ideal for those who love outdoor activities, with walking trails, schools, the beach, and shopping all within walking distance. Experience the best of peaceful, modern living in Willow Point! (id:39198)
Property Details
Interior
Features
Second level Floor
Laundry room
5'5 x 7'1Bedroom
9'11 x 15'8Bedroom
9'11 x 14'11Ensuite
Exterior
Parking
Garage spaces 6
Garage type -
Other parking spaces 0
Total parking spaces 6
Property History
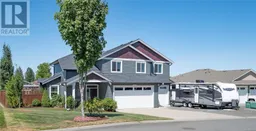 45
45
