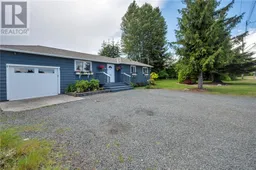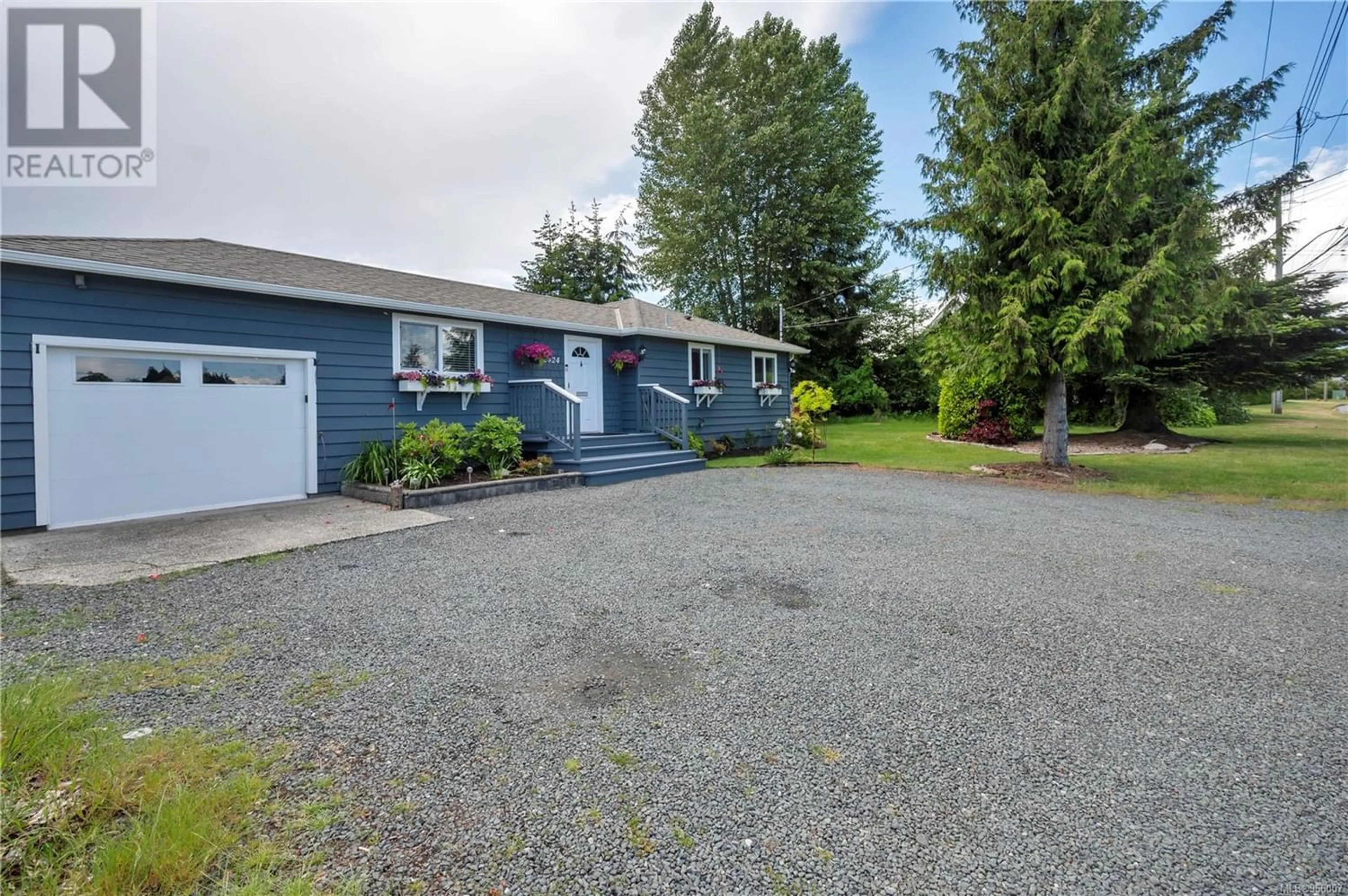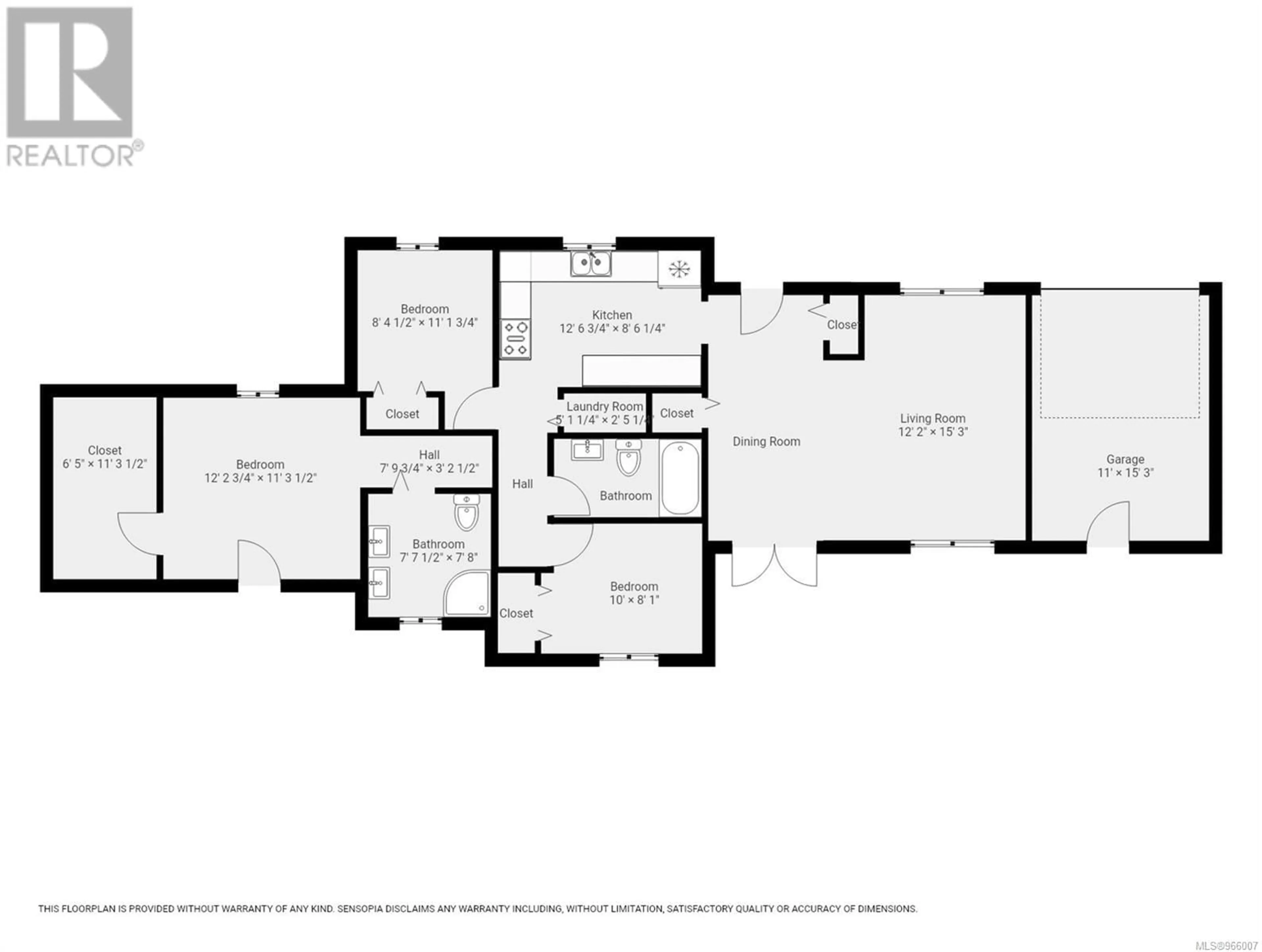2424 Galerno Rd, Campbell River, British Columbia V9W1K9
Contact us about this property
Highlights
Estimated ValueThis is the price Wahi expects this property to sell for.
The calculation is powered by our Instant Home Value Estimate, which uses current market and property price trends to estimate your home’s value with a 90% accuracy rate.Not available
Price/Sqft$551/sqft
Days On Market54 days
Est. Mortgage$2,791/mth
Tax Amount ()-
Description
Willow Point rancher on 0.25 Acre!! This 3 bedroom, two bathroom property has been tastefully updated and is ready to be your new home. Features include all newer windows, kitchen, bathrooms and flooring creating a modern feel to this home. The primary bedroom has a large walk in closet with full ensuite. The home has forced air heating with a heat pump to keep you cool on those hot summer days .The dining area has large patio doors leading onto the deck and beautifully manicured private rear yard. The house has approx. 135 ft frontage on Galerno with Plenty of room for RV parking or large shop. Close to schools, transit, trails and the sea walk. (id:39198)
Upcoming Open House
Property Details
Interior
Features
Main level Floor
Living room
15'3 x 12'2Kitchen
12'6 x 8'6Dining room
15'3 x 7'1Primary Bedroom
12'2 x 11'3Exterior
Parking
Garage spaces 4
Garage type -
Other parking spaces 0
Total parking spaces 4
Property History
 35
35


