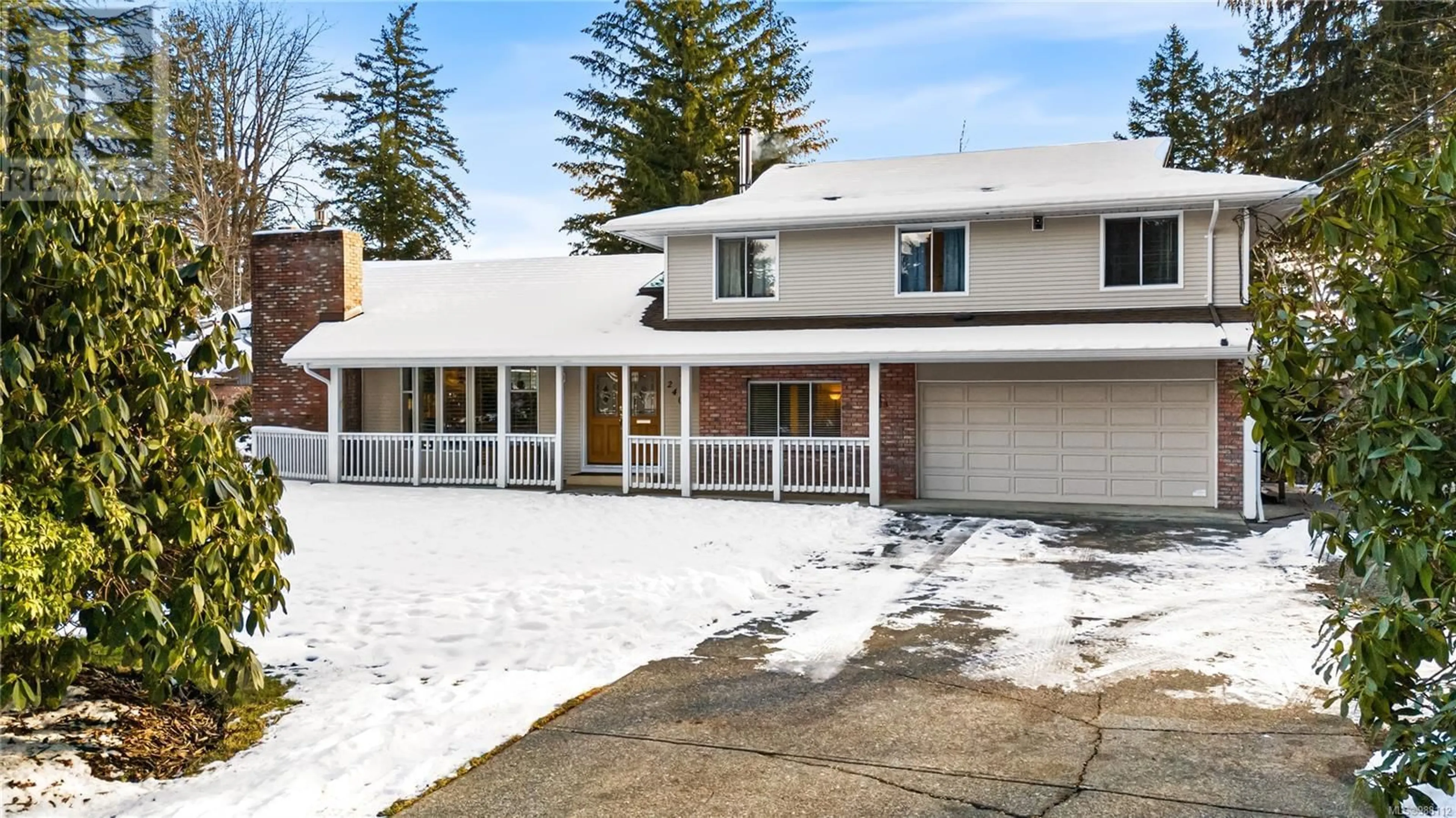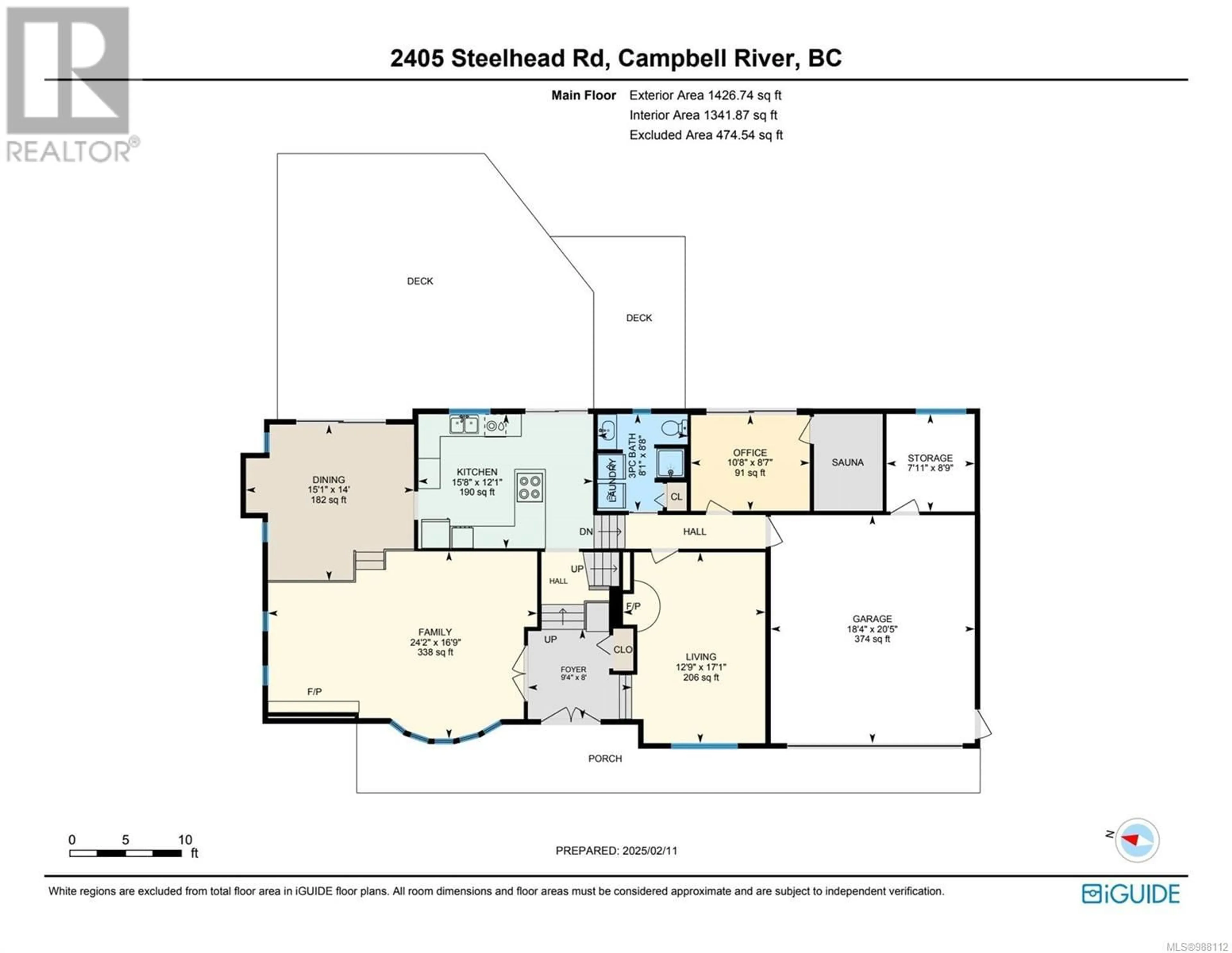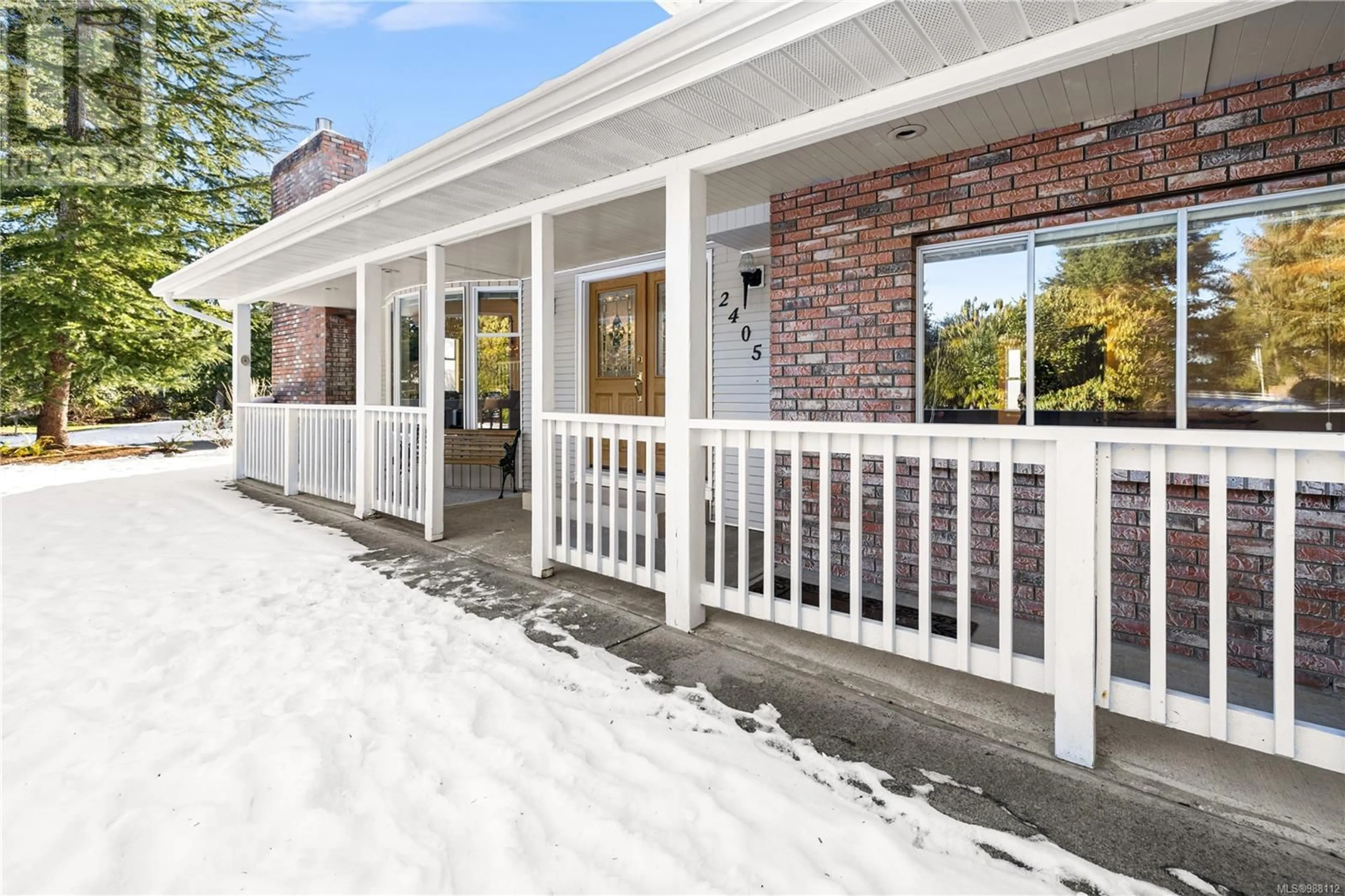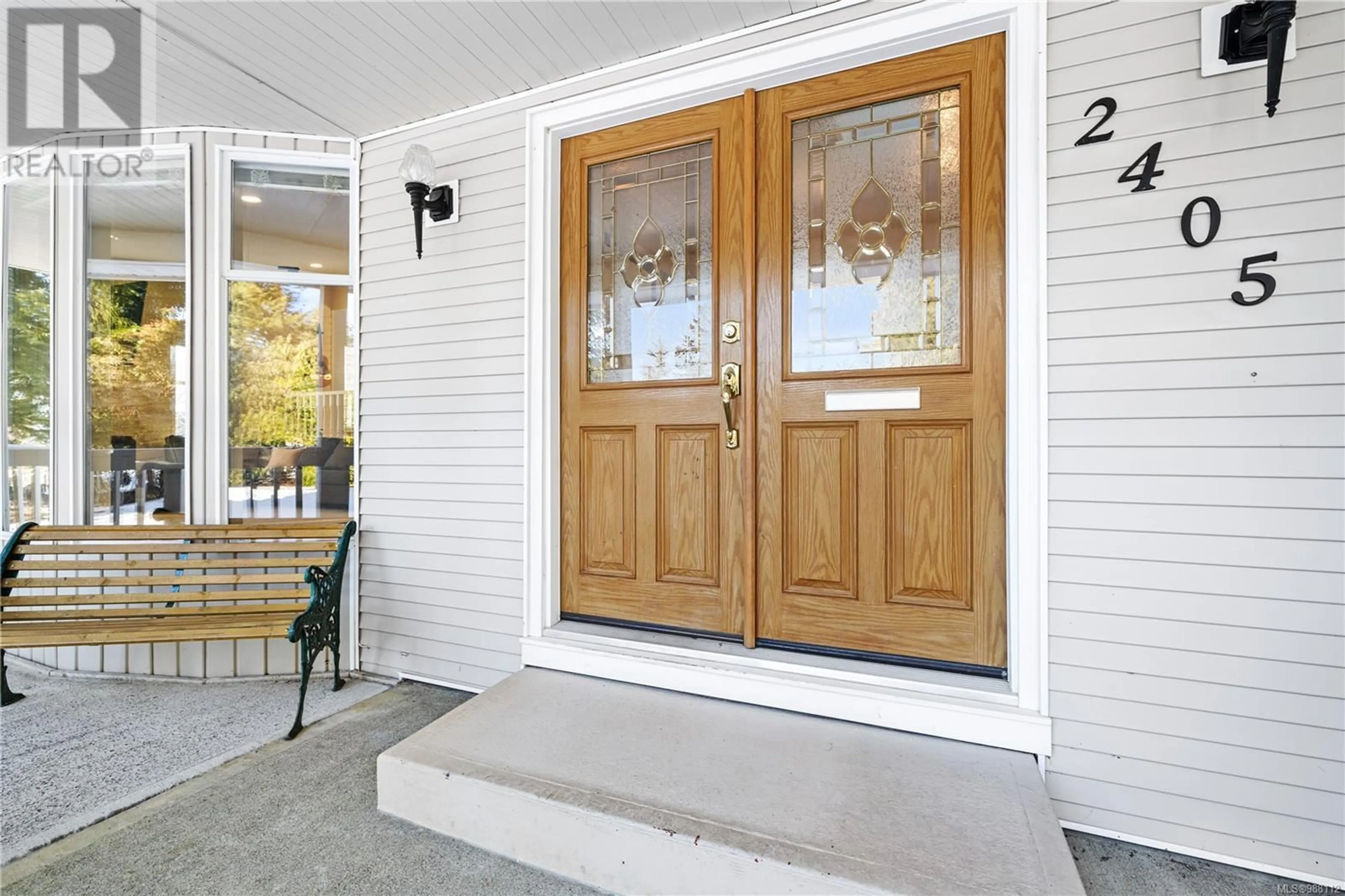2405 Steelhead Rd, Campbell River, British Columbia V9W4P4
Contact us about this property
Highlights
Estimated ValueThis is the price Wahi expects this property to sell for.
The calculation is powered by our Instant Home Value Estimate, which uses current market and property price trends to estimate your home’s value with a 90% accuracy rate.Not available
Price/Sqft$432/sqft
Est. Mortgage$4,294/mo
Tax Amount ()-
Days On Market9 days
Description
Charming waterfront property on Campbell River, nestled in a quiet, private neighbourhood. This split-level family home offers unique features that make it stand out. Four spacious bedrooms are located on the upper floor, ideal for keeping your family close. The cozy family room, complete with a woodstove, and an in-home sauna provide perfect spaces for relaxation. The kitchen, dining room, and office all overlook a serene, treed backyard with a large wooden deck, perfect for outdoor living with family and pets. Rustic stairs lead to the river, where you can swim, fish, or enjoy a bonfire. More than just a home, it’s a lifestyle. (id:39198)
Property Details
Interior
Features
Second level Floor
Primary Bedroom
12'1 x 16'7Den
6'7 x 5'0Bedroom
11'6 x 9'7Bedroom
14'11 x 11'10Exterior
Parking
Garage spaces 10
Garage type -
Other parking spaces 0
Total parking spaces 10
Property History
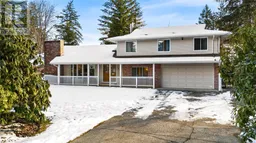 38
38
